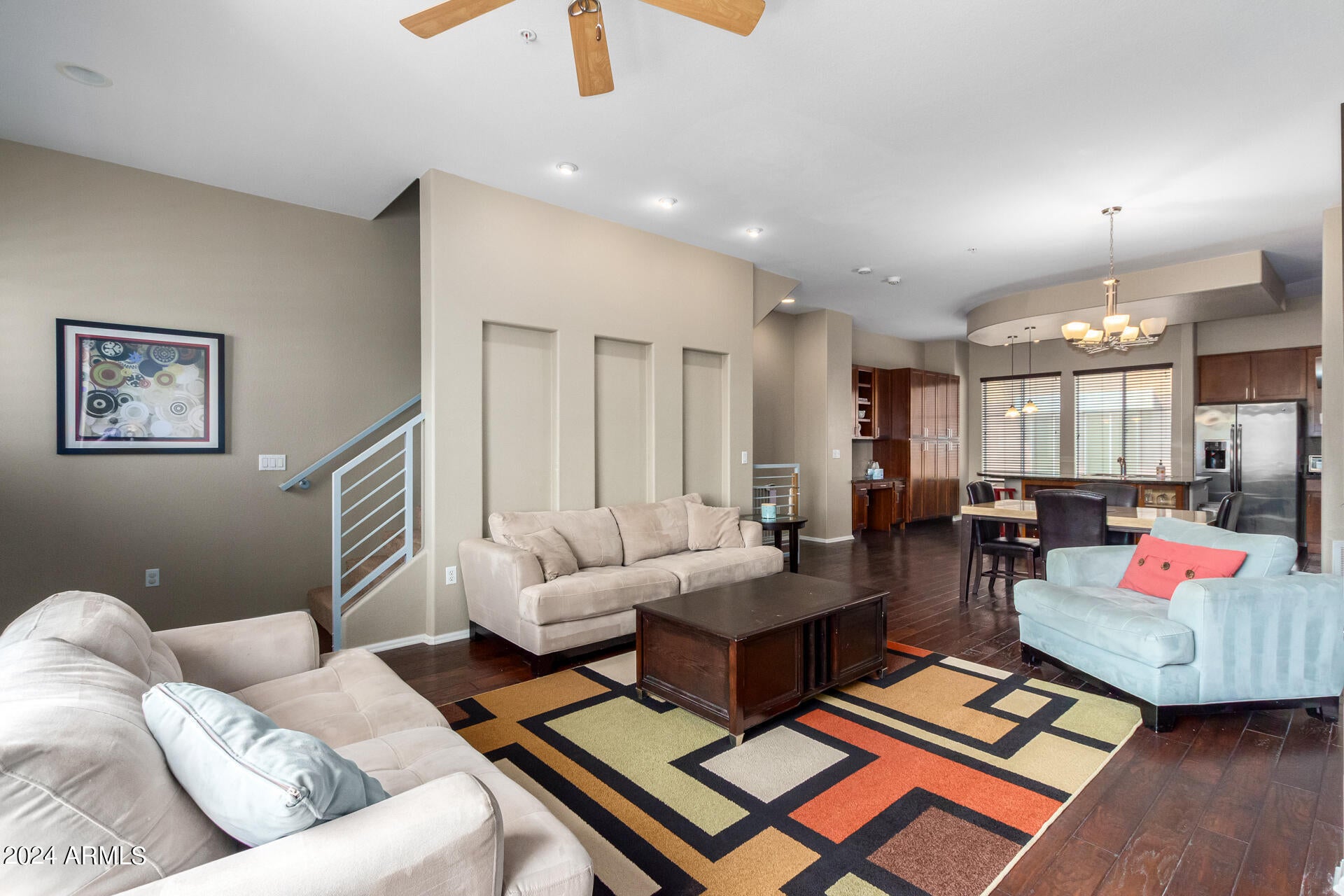- 2 Beds
- 3 Baths
- 1,784 Sqft
- .02 Acres
6745 N 93rd Avenue (unit 1129)
Fantastic location on this 2 bdrm plus den townhome in the heart of Glendale!. Nightlife, restaurants, & shopping across the street! Upon entering, you'll find a sizable den with its own entrance/exit ideal for an office space. The 2nd level offers a great open layout w/ a gas fireplace, wood flooring, & sliding glass doors to a cozy balcony. The ample kitchen showcasing a center island with a breakfast bar, a pantry, granite counters, stainless steel appliances, and plenty of cabinets. Continue into the 3rd level to discover the carpeted bedrooms with walk-in closets and the laundry closet. The main bedroom includes a private bathroom with dual sinks. Don't miss out on the 2-car rear garage! Fully furnished! Enjoy the community pool & spa & exercise room! A must-see!
Essential Information
- MLS® #6795079
- Price$2,250
- Bedrooms2
- Bathrooms3.00
- Square Footage1,784
- Acres0.02
- Year Built2008
- TypeResidential Lease
- Sub-TypeTownhouse
- StyleContemporary
- StatusActive
Community Information
- Address6745 N 93rd Avenue (unit 1129)
- SubdivisionQUARTER CONDOMINIUM
- CityGlendale
- CountyMaricopa
- StateAZ
- Zip Code85305
Amenities
- UtilitiesAPS,SW Gas3
- Parking Spaces2
- # of Garages2
- PoolNone
Amenities
Gated Community, Community Spa Htd, Community Pool Htd, Near Bus Stop, Community Media Room, Biking/Walking Path, Clubhouse, Fitness Center
Parking
Rear Vehicle Entry, Electric Door Opener, Dir Entry frm Garage
Interior
- HeatingElectric
- CoolingRefrigeration, Ceiling Fan(s)
- FireplaceYes
- Fireplaces1 Fireplace, Living Room, Gas
- # of Stories3
Interior Features
Upstairs, Breakfast Bar, 9+ Flat Ceilings, Fire Sprinklers, Kitchen Island, Pantry, Double Vanity, Full Bth Master Bdrm, Separate Shwr & Tub, High Speed Internet, Granite Counters
Exterior
- Lot DescriptionGravel/Stone Front
- WindowsSunscreen(s)
- RoofRolled/Hot Mop
- ConstructionPainted, Stucco, Frame - Wood
Exterior Features
Balcony, Covered Patio(s), Patio
School Information
- HighCopper Canyon High School
District
Tolleson Union High School District
Elementary
Desert Mirage Elementary School
Middle
Desert Mirage Elementary School
Listing Details
- OfficeRealty Executives
Realty Executives.
![]() Information Deemed Reliable But Not Guaranteed. All information should be verified by the recipient and none is guaranteed as accurate by ARMLS. ARMLS Logo indicates that a property listed by a real estate brokerage other than Launch Real Estate LLC. Copyright 2024 Arizona Regional Multiple Listing Service, Inc. All rights reserved.
Information Deemed Reliable But Not Guaranteed. All information should be verified by the recipient and none is guaranteed as accurate by ARMLS. ARMLS Logo indicates that a property listed by a real estate brokerage other than Launch Real Estate LLC. Copyright 2024 Arizona Regional Multiple Listing Service, Inc. All rights reserved.
Listing information last updated on December 27th, 2024 at 10:30pm MST.































