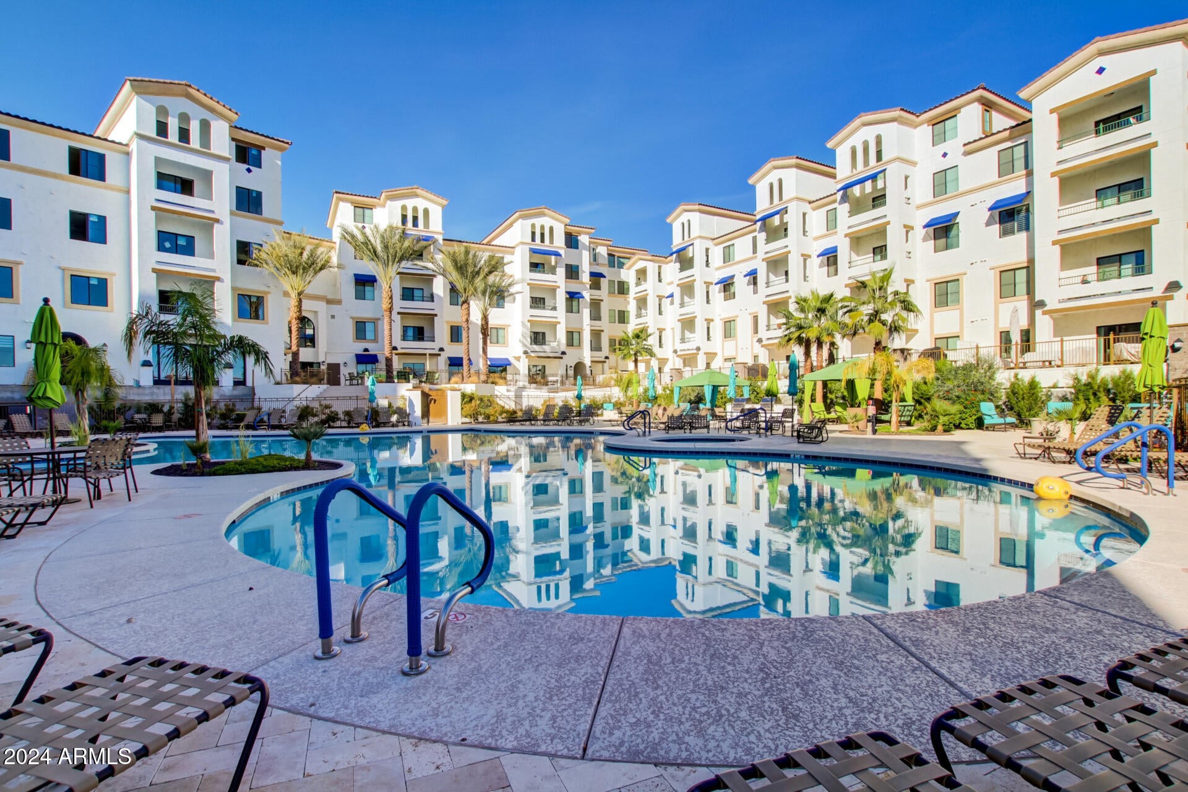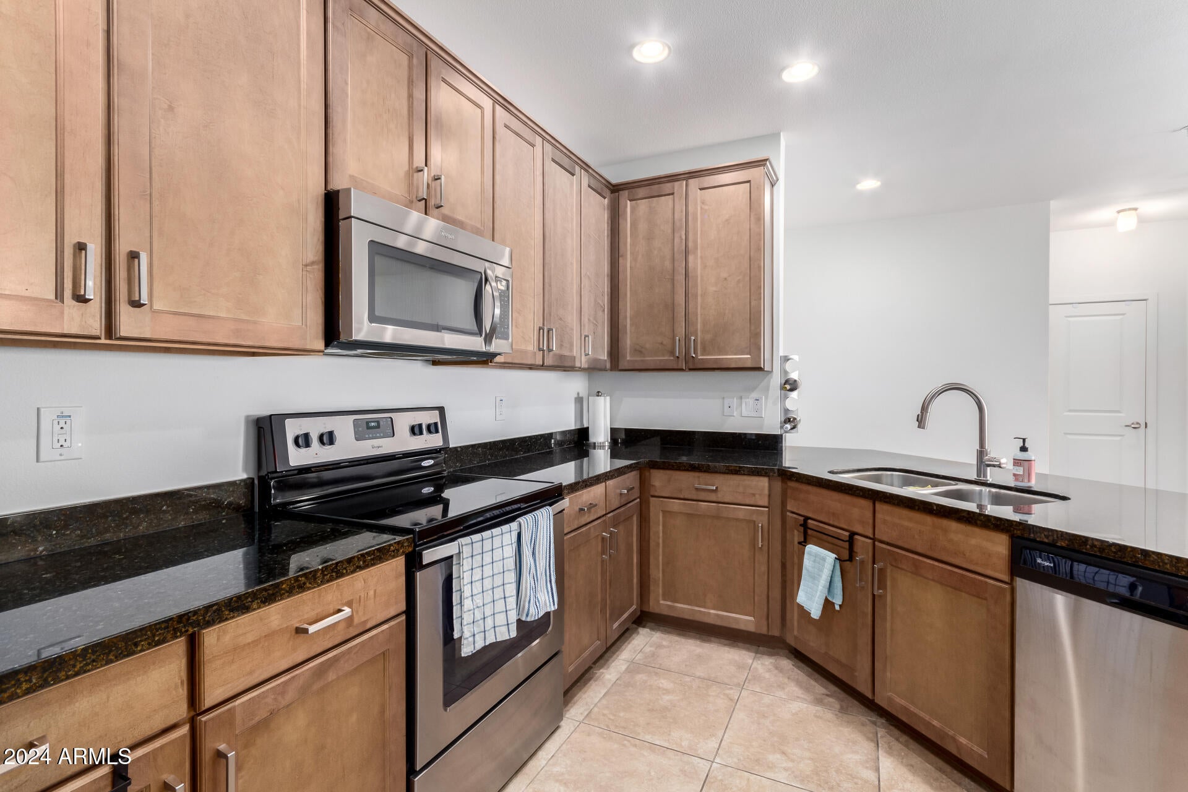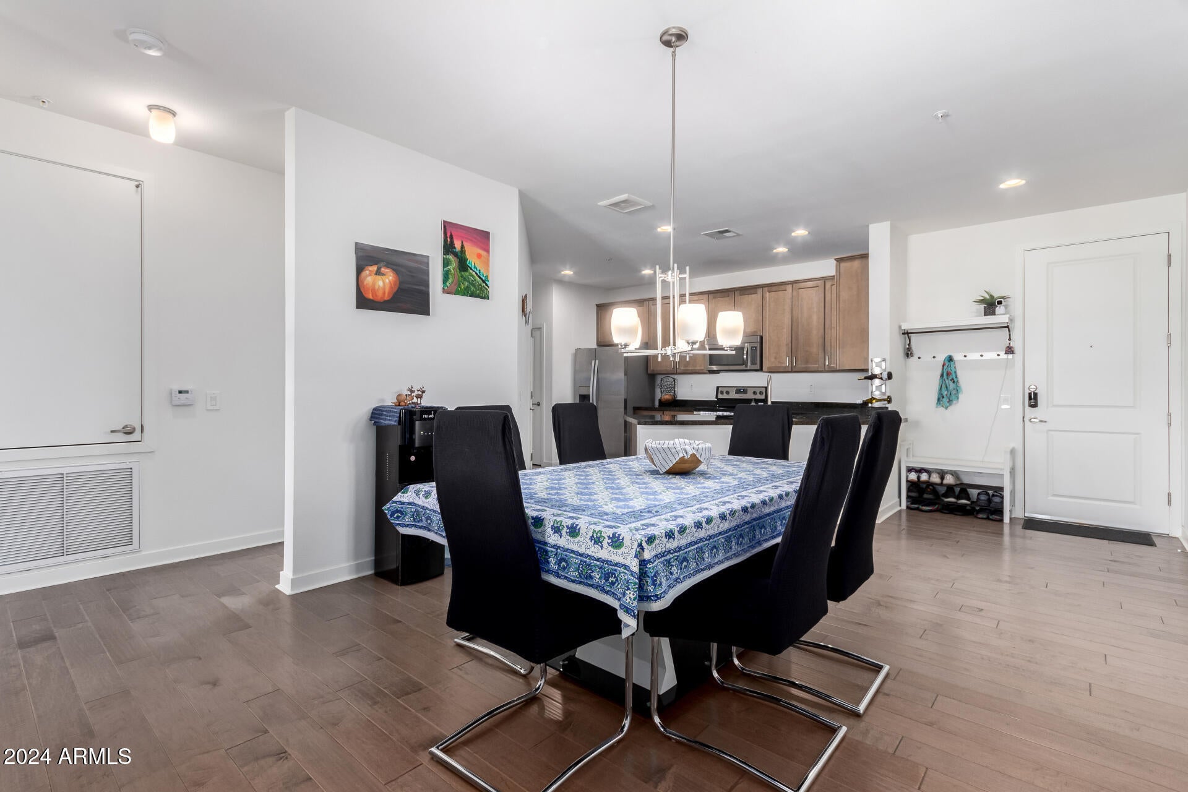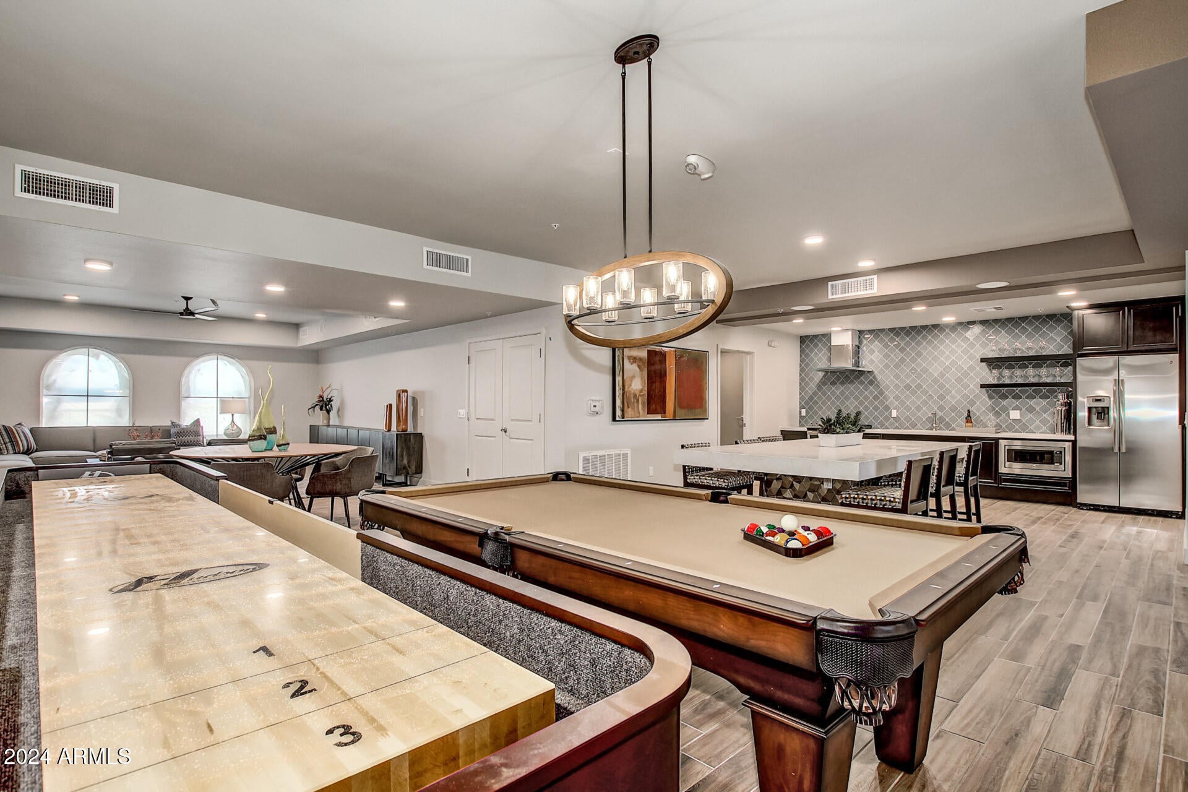- 2 Beds
- 2 Baths
- 1,346 Sqft
- .03 Acres
2511 W Queen Creek Road (unit 340)
Discover luxury living in this 2-bed, 2-bath condo in The Cays at Downtown Ocotillo. Property features an efficient, OPEN FLOOR PLAN with HIGH CEILINGS, private balcony, GRANITE kitchen countertops, and a custom wardrobe closet. Enjoy the convenience of GATED GARAGE PARKING and no interior steps. Located in a serene lake subdivision, the community offers RESORT-STYLE amenities, including a pool, rec room, pickleball and tennis courts, and scenic walking and biking paths. Perfect for relaxing or staying active, this home combines modern comfort with a vibrant, active lifestyle. Don't miss this chance to own in one of Chandler's most desirable locations!
Essential Information
- MLS® #6793779
- Price$480,000
- Bedrooms2
- Bathrooms2.00
- Square Footage1,346
- Acres0.03
- Year Built2016
- TypeResidential
- Sub-TypeApartment
- StyleContemporary
- StatusActive
Community Information
- CityChandler
- CountyMaricopa
- StateAZ
- Zip Code85248
Address
2511 W Queen Creek Road (unit 340)
Subdivision
CAYS AT DOWNTOWN OCOTILLO CONDOMINIUM AMD
Amenities
- UtilitiesSRP
- Parking Spaces1
- # of Garages1
- PoolNone
Amenities
Pickleball, Lake, Community Spa Htd, Community Pool Htd, Near Bus Stop, Community Media Room, Tennis Court(s), Biking/Walking Path, Clubhouse, Fitness Center
Parking
Assigned, Gated, Common, Electric Vehicle Charging Station(s)
Interior
- HeatingElectric
- FireplacesNone
- # of Stories4
Interior Features
9+ Flat Ceilings, No Interior Steps, Pantry, 3/4 Bath Master Bdrm, Bidet, Double Vanity, High Speed Internet, Granite Counters
Cooling
Central Air, Ceiling Fan(s), Programmable Thmstat
Exterior
- Exterior FeaturesBalcony
- WindowsDual Pane
- RoofTile
- ConstructionStucco, Wood Frame, Painted
Lot Description
Desert Front, Grass Front, Grass Back
School Information
- DistrictChandler Unified District #80
- MiddleBogle Junior High School
- HighHamilton High School
Elementary
Anna Marie Jacobson Elementary School
Listing Details
- OfficeRealty Executives
Price Change History for 2511 W Queen Creek Road (unit 340), Chandler, AZ (MLS® #6793779)
| Date | Details | Change |
|---|---|---|
| Price Reduced from $490,000 to $480,000 |
Realty Executives.
![]() Information Deemed Reliable But Not Guaranteed. All information should be verified by the recipient and none is guaranteed as accurate by ARMLS. ARMLS Logo indicates that a property listed by a real estate brokerage other than Launch Real Estate LLC. Copyright 2025 Arizona Regional Multiple Listing Service, Inc. All rights reserved.
Information Deemed Reliable But Not Guaranteed. All information should be verified by the recipient and none is guaranteed as accurate by ARMLS. ARMLS Logo indicates that a property listed by a real estate brokerage other than Launch Real Estate LLC. Copyright 2025 Arizona Regional Multiple Listing Service, Inc. All rights reserved.
Listing information last updated on April 24th, 2025 at 9:32am MST.






































