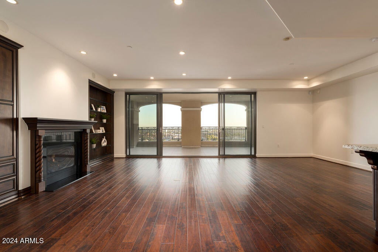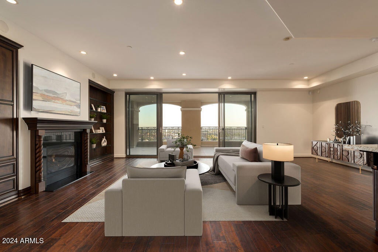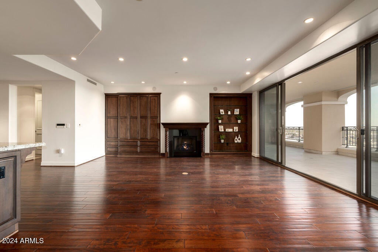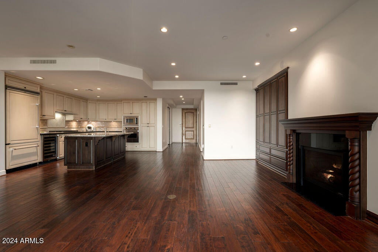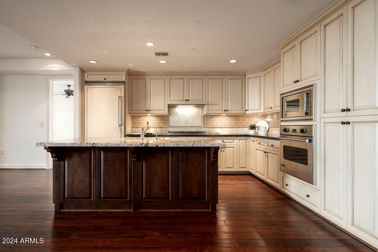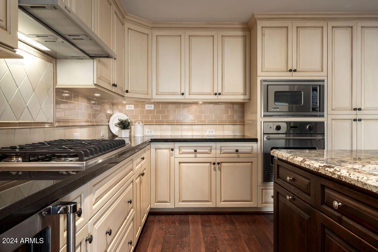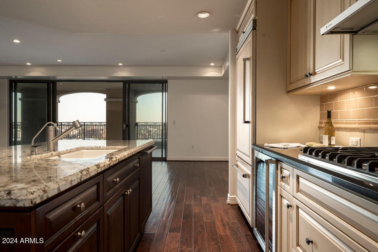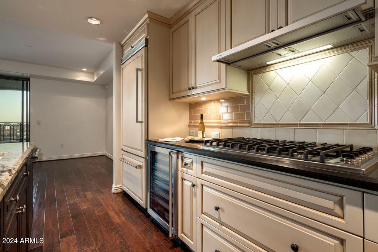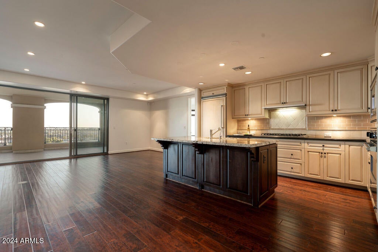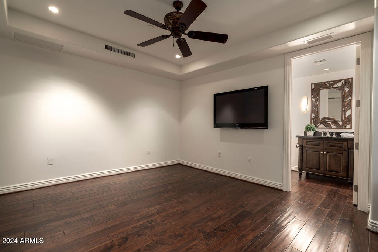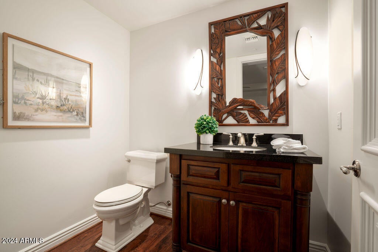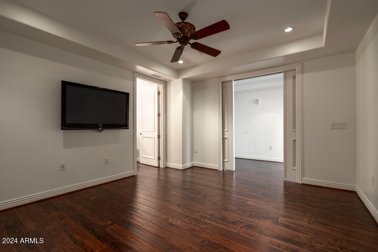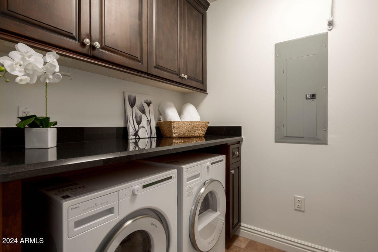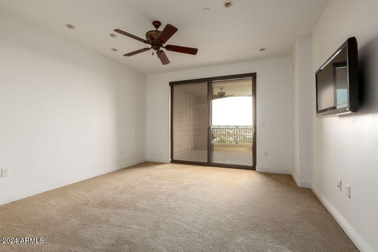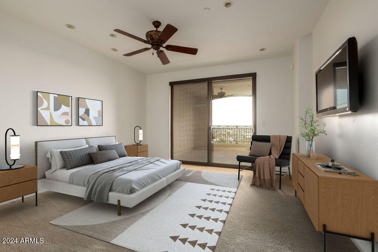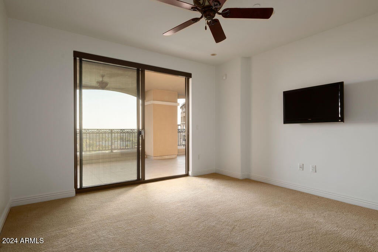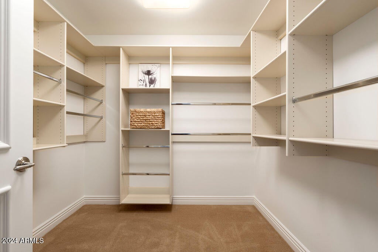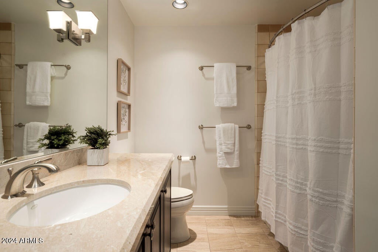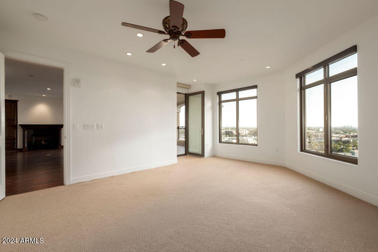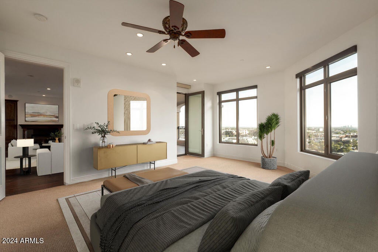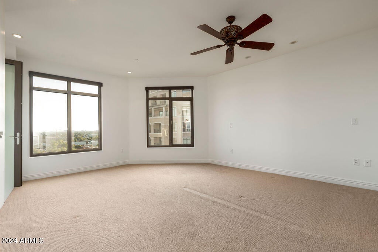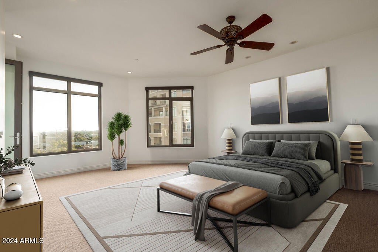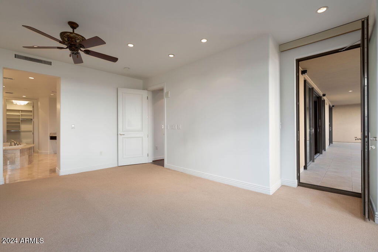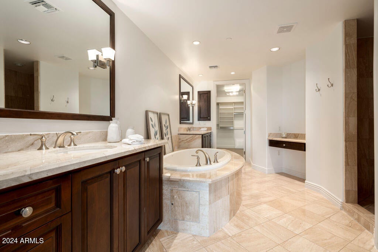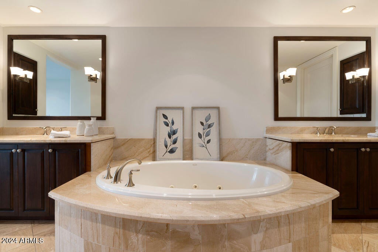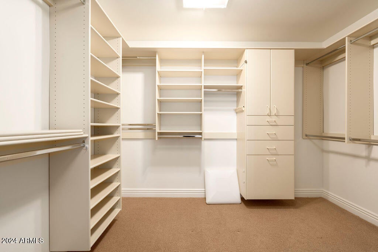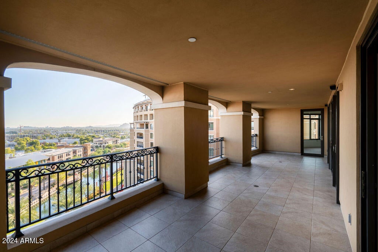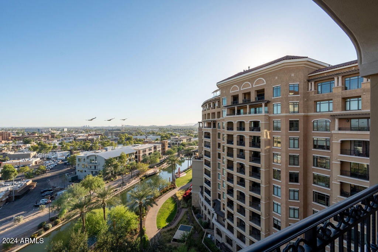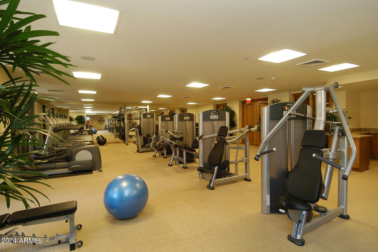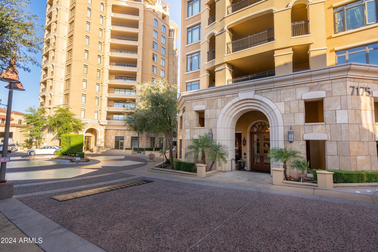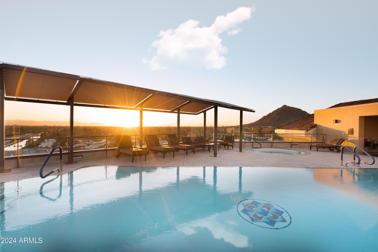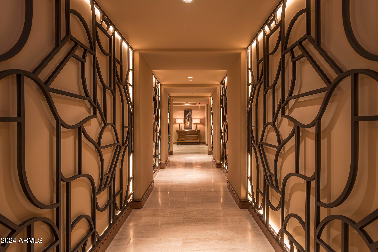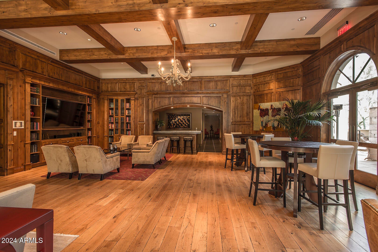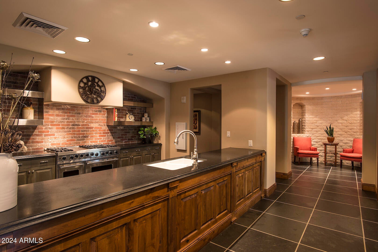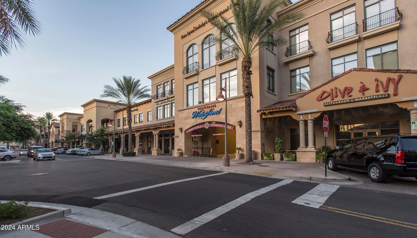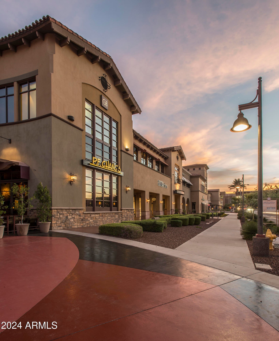- $2.6M Price
- 2 Beds
- 3 Baths
- 2,227 Sqft
7181 E Camelback Road (unit 1106)
Discover the pinnacle of luxury living from the 11th floor of The Scottsdale Waterfront Residences. This impeccably maintained condo features 2 bedrooms, 2.5 bathrooms, and a versatile den that can serve as a workspace, relaxation area, or spare bedroom. The home offers breathtaking views of city lights, anda fountain along the Waterfront from the expansive balcony. Hardwood flooring throughout the great room and kitchen, light cabinetry, and freshly painted interior. This is one of the most highly desirable floor plans as both bedrooms have a separate exit to the 40ft covered balcony. Rarely does a condo include three garage spaces along with a large storage unit all located on level one of the garage. Every detail has been thoughtfully cared for, ensuring a move-in-ready experience. Residents enjoy world-class amenities, including 24-hour concierge service, a rooftop pool, a fitness center, spa services, a stylish resident club room, valet parking, and more. Positioned just steps away from exceptional dining, upscale shopping, and renowned art galleries, this home delivers a lifestyle of unmatched sophistication. Don't miss the opportunity to make Scottsdale Waterfront Residences your home!
Essential Information
- MLS® #6793005
- Price$2,595,000
- Bedrooms2
- Bathrooms3.00
- Square Footage2,227
- Acres0.00
- Year Built2007
- TypeResidential
- Sub-TypeApartment Style/Flat
- StyleOther (See Remarks)
- StatusActive
Community Information
- CityScottsdale
- CountyMaricopa
- StateAZ
- Zip Code85251
Address
7181 E Camelback Road (unit 1106)
Subdivision
SCOTTSDALE WATERFRONT RESIDENCES
Amenities
- UtilitiesSRP,SW Gas3
- Parking Spaces2
- # of Garages2
- ViewCity Lights, Mountain(s)
- Is WaterfrontYes
- PoolNone
Amenities
Community Spa Htd, Community Pool Htd, Near Bus Stop, Community Media Room, Guarded Entry, Concierge, Biking/Walking Path, Clubhouse, Fitness Center
Parking
Over Height Garage, Separate Strge Area, Assigned, Community Structure, Gated, Valet, Common
Interior
- HeatingNatural Gas
- FireplaceYes
- Fireplaces1 Fireplace, Living Room, Gas
- # of Stories13
Interior Features
Eat-in Kitchen, 9+ Flat Ceilings, Elevator, Fire Sprinklers, No Interior Steps, Kitchen Island, Double Vanity, Full Bth Master Bdrm, Separate Shwr & Tub, Tub with Jets, High Speed Internet, Granite Counters
Cooling
Ceiling Fan(s), Programmable Thmstat, Refrigeration
Exterior
- Lot DescriptionWaterfront Lot
- WindowsDual Pane, Low-E
- RoofTile, Concrete
Exterior Features
Balcony, Circular Drive, Covered Patio(s), Patio, Storage
Construction
EIFS Synthetic Stcco, See Remarks, Stucco, Stone
School Information
- DistrictScottsdale Unified District
- ElementaryHopi Elementary School
- MiddleIngleside Middle School
- HighArcadia High School
Listing Details
- OfficeRETSY
Price Change History for 7181 E Camelback Road (unit 1106), Scottsdale, AZ (MLS® #6793005)
| Date | Details | Change |
|---|---|---|
| Price Reduced from $2,650,000 to $2,595,000 |
RETSY.
![]() Information Deemed Reliable But Not Guaranteed. All information should be verified by the recipient and none is guaranteed as accurate by ARMLS. ARMLS Logo indicates that a property listed by a real estate brokerage other than Launch Real Estate LLC. Copyright 2025 Arizona Regional Multiple Listing Service, Inc. All rights reserved.
Information Deemed Reliable But Not Guaranteed. All information should be verified by the recipient and none is guaranteed as accurate by ARMLS. ARMLS Logo indicates that a property listed by a real estate brokerage other than Launch Real Estate LLC. Copyright 2025 Arizona Regional Multiple Listing Service, Inc. All rights reserved.
Listing information last updated on January 28th, 2025 at 4:32pm MST.



