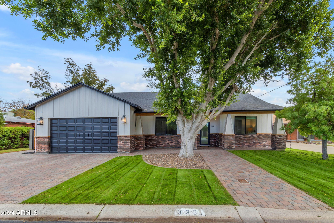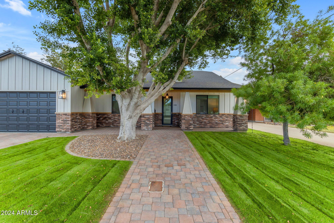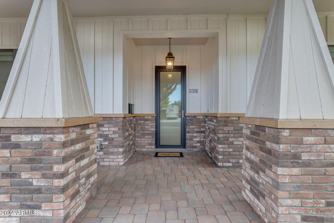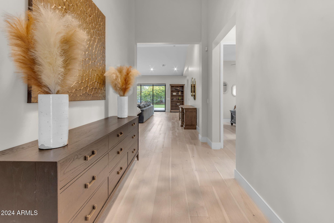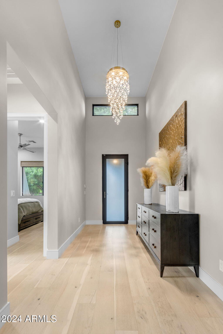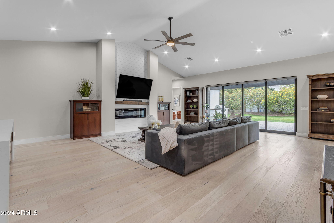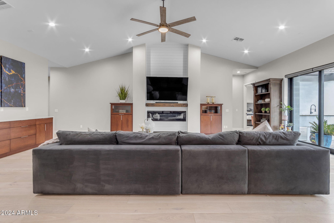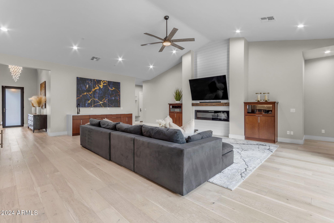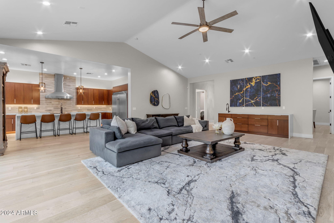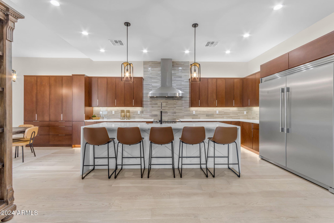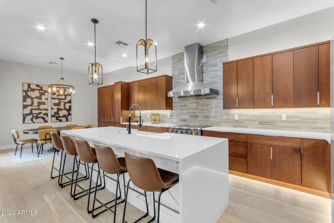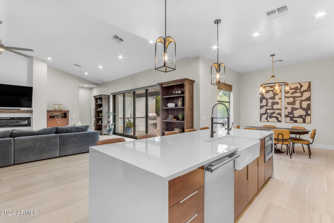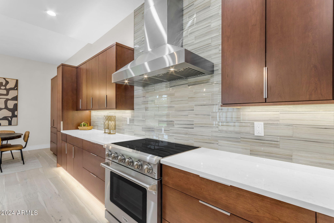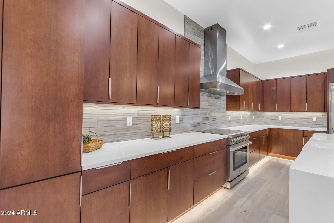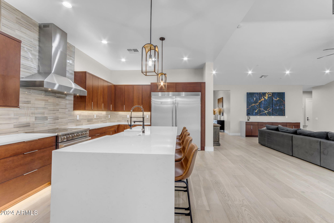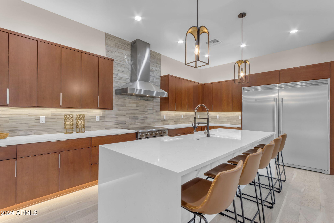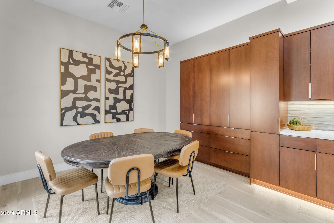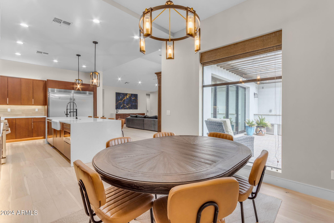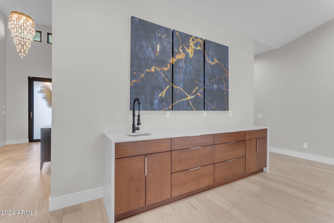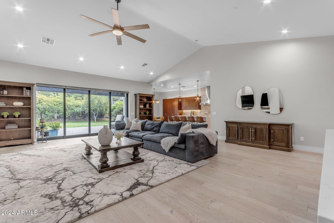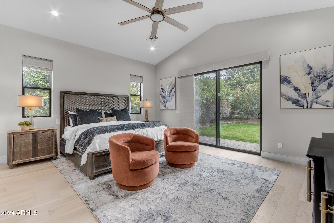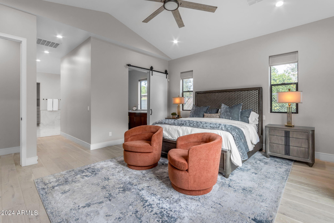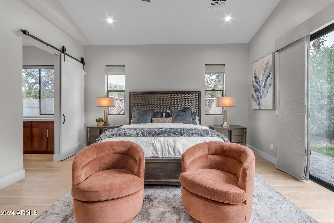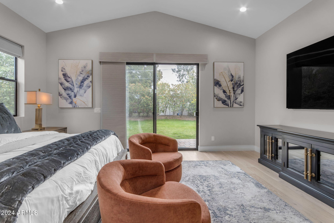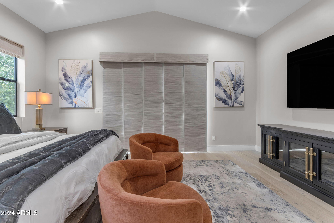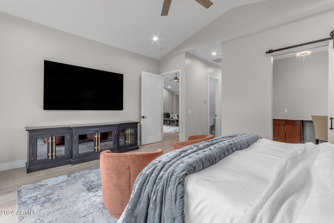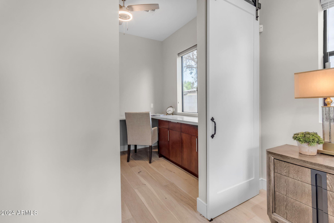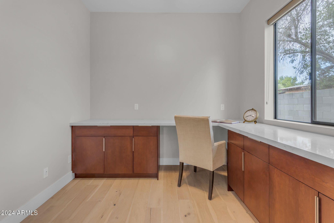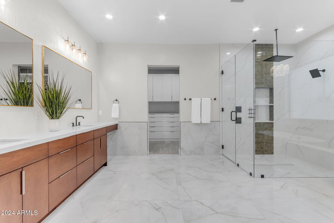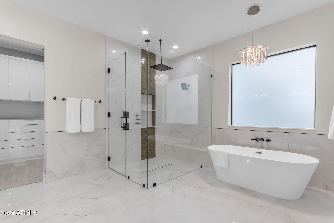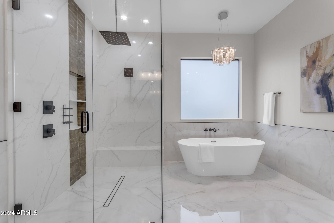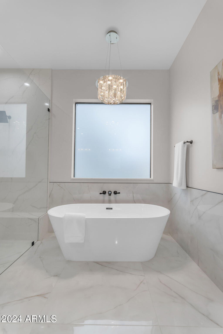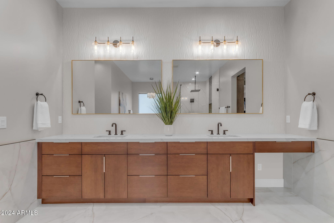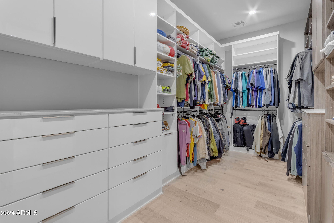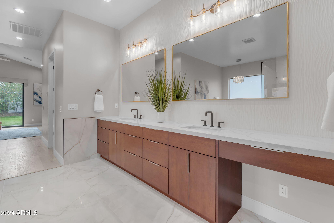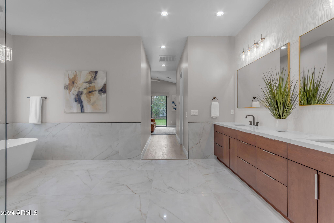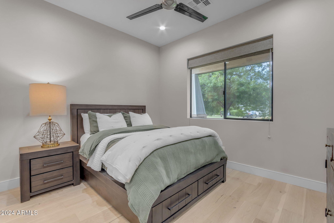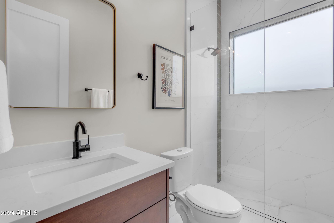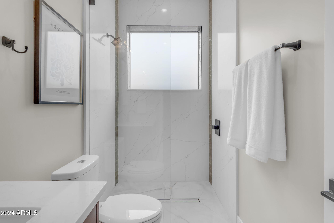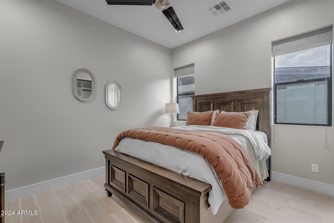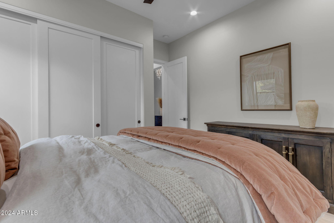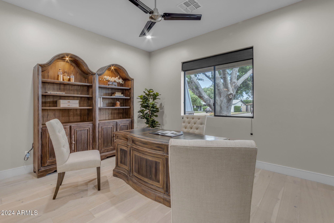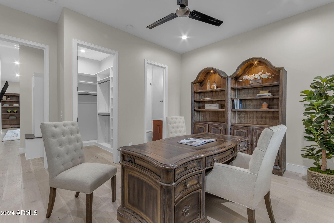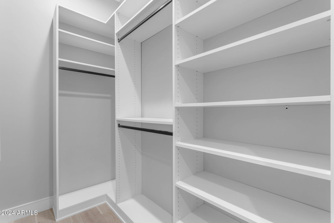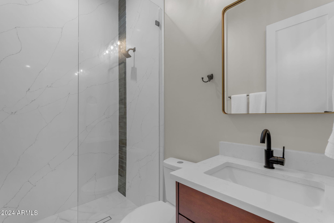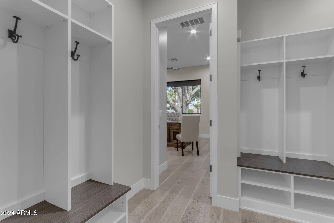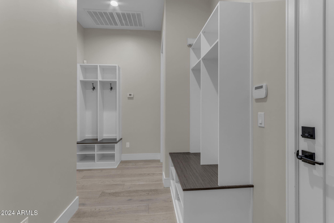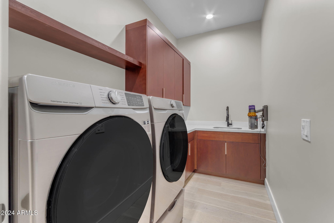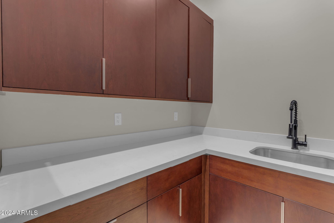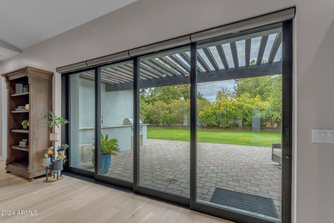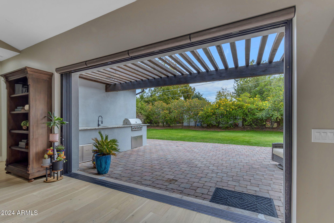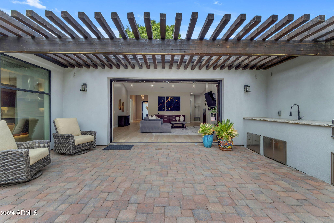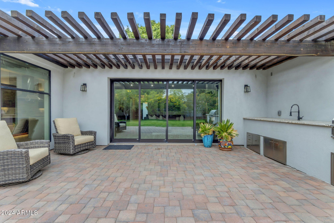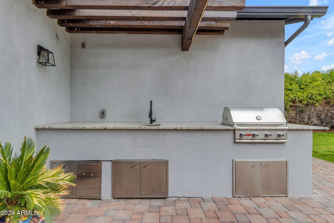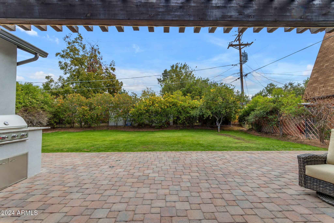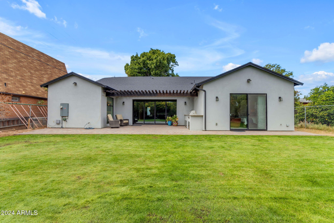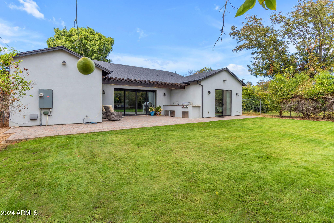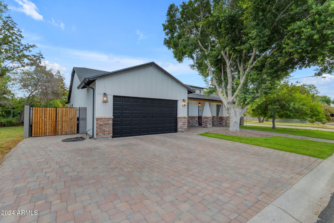- 4 Beds
- 3 Baths
- 3,765 Sqft
- .22 Acres
3331 N 24th Place
Modern vibes and urban amenities - this craftsman style home is nearly new and can be yours today! Designed for modern living, this thoughtfully designed dual split floor plan layout features vaulted ceilings and wide open spaces. This kitchen is ideal for entertaining - striking quartz waterfall counter tops, custom cabinetry & under cabinet lighting. And it leads into this expansive open concept great room with multi slide wall of glass that disappears into the wall offering true indoor/outdoor AZ living. Enjoy a primary suite, a guest suite, and two additional bedrooms, ensuring privacy and comfort for all. The primary suite is ideal for remote professionals, featuring an attached office with built-ins and a luxurious spa-like bathroom. Highlights include a soaking tub, curb-less shower floor and slab shower walls, 12 foot long vanity and a beautifully customized walk-in closet. Premium touches are evident throughout, such as engineered hardwood floors, cherry wood cabinetry, and full audio-video pre-wiring, showcasing the meticulous attention to detail in every corner. This remarkable home is situated in a relaxed residential cut-de-sac with oversized lots and mature landscaping. And it's conveniently located just 4 minutes from the Biltmore area with plenty of options for fine dining, shopping and entertainment.
Essential Information
- MLS® #6792141
- Price$1,350,000
- Bedrooms4
- Bathrooms3.00
- Square Footage3,765
- Acres0.22
- Year Built2022
- TypeResidential
- Sub-TypeSingle Family - Detached
- StatusActive
Community Information
- Address3331 N 24th Place
- SubdivisionHART GOEDE TRACT
- CityPhoenix
- CountyMaricopa
- StateAZ
- Zip Code85016
Amenities
- AmenitiesTransportation Svcs
- UtilitiesSRP
- Parking Spaces5
- # of Garages2
- PoolNone
Parking
Dir Entry frm Garage, Electric Door Opener
Interior
- FireplaceYes
- Fireplaces1 Fireplace, Living Room, Gas
- # of Stories1
Interior Features
Eat-in Kitchen, Breakfast Bar, Vaulted Ceiling(s), Kitchen Island, Pantry, Double Vanity, Full Bth Master Bdrm, High Speed Internet, Smart Home
Heating
Electric, Ceiling, ENERGY STAR Qualified Equipment
Cooling
Refrigeration, Programmable Thmstat, Ceiling Fan(s), ENERGY STAR Qualified Equipment
Exterior
- RoofComposition
Exterior Features
Covered Patio(s), Patio, Storage, Built-in Barbecue
Lot Description
Cul-De-Sac, Grass Front, Grass Back, Auto Timer H2O Front, Auto Timer H2O Back, Irrigation Front, Irrigation Back, Flood Irrigation
Windows
Sunscreen(s), Dual Pane, ENERGY STAR Qualified Windows, Low-E
Construction
Brick Veneer, Painted, Siding, Brick, Frame - Wood, Spray Foam Insulation, ICAT Recessed Lighting, Ducts Professionally Air-Sealed
School Information
- ElementaryLarry C Kennedy School
- MiddleLarry C Kennedy School
- HighCamelback High School
District
Phoenix Union High School District
Listing Details
- OfficeEpique Realty
Epique Realty.
![]() Information Deemed Reliable But Not Guaranteed. All information should be verified by the recipient and none is guaranteed as accurate by ARMLS. ARMLS Logo indicates that a property listed by a real estate brokerage other than Launch Real Estate LLC. Copyright 2024 Arizona Regional Multiple Listing Service, Inc. All rights reserved.
Information Deemed Reliable But Not Guaranteed. All information should be verified by the recipient and none is guaranteed as accurate by ARMLS. ARMLS Logo indicates that a property listed by a real estate brokerage other than Launch Real Estate LLC. Copyright 2024 Arizona Regional Multiple Listing Service, Inc. All rights reserved.
Listing information last updated on December 24th, 2024 at 6:45am MST.



