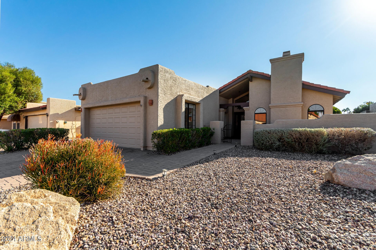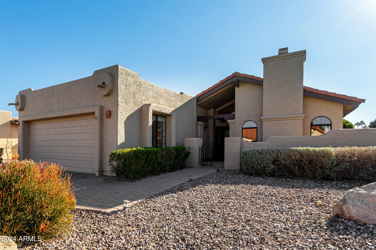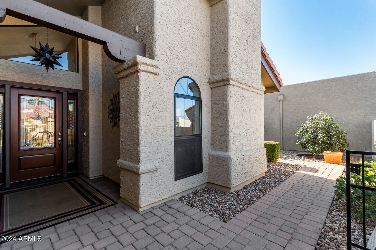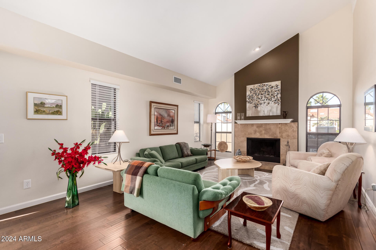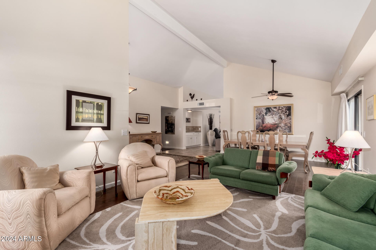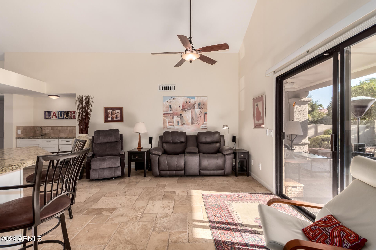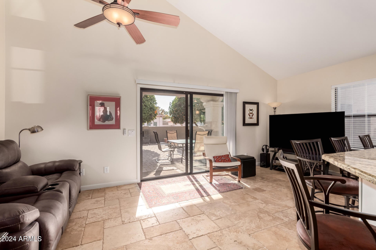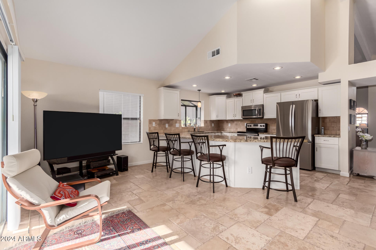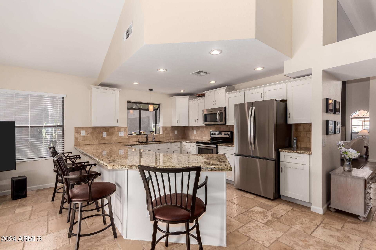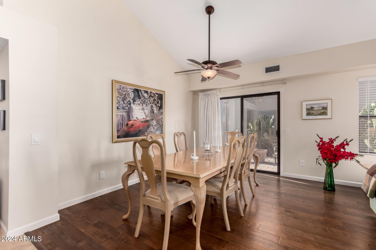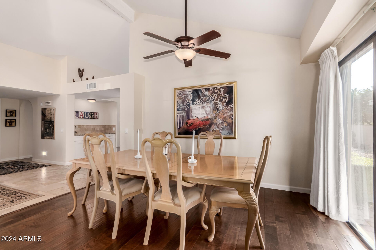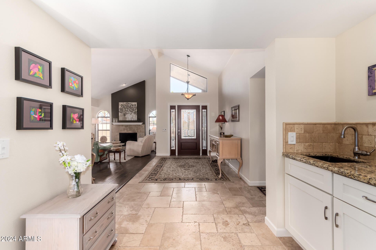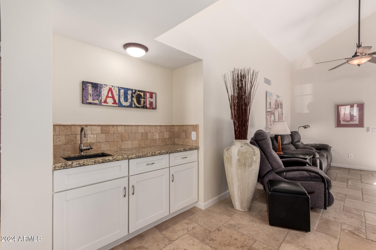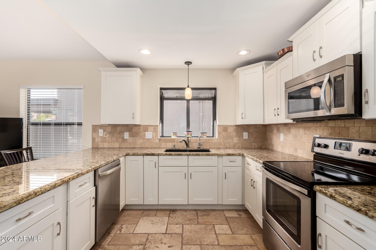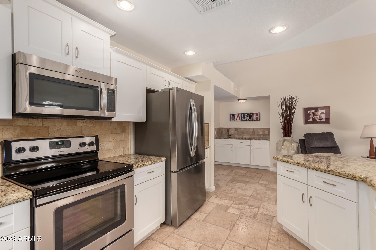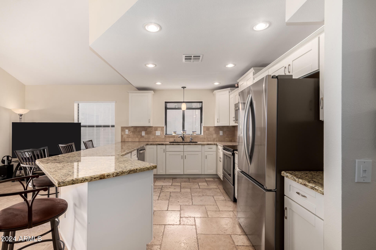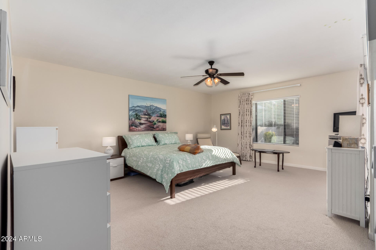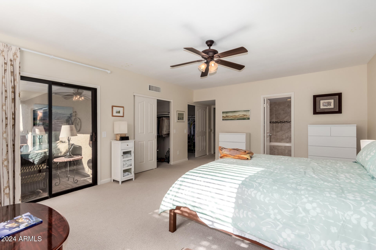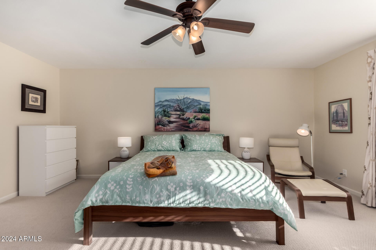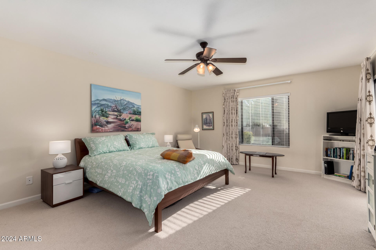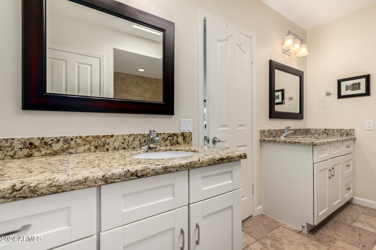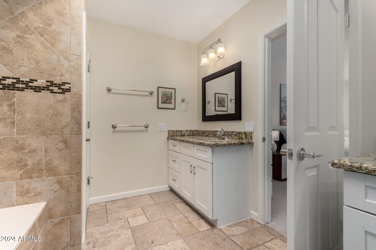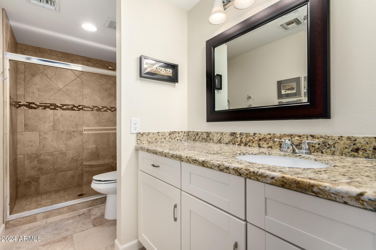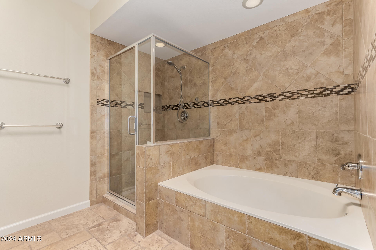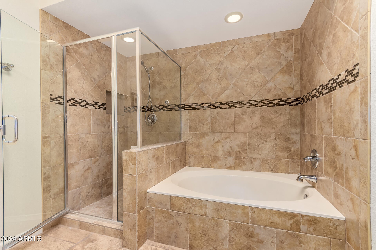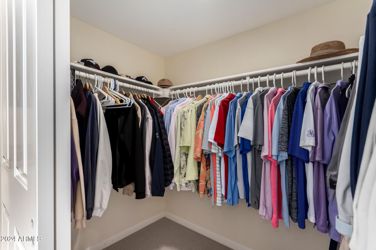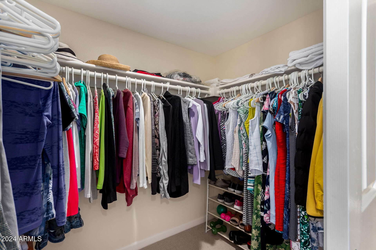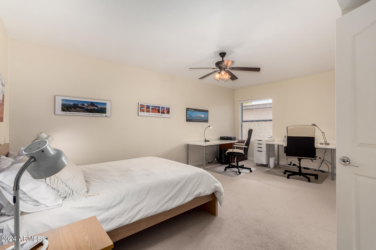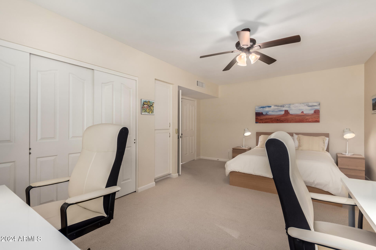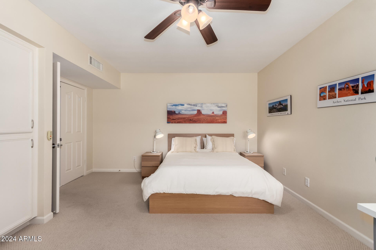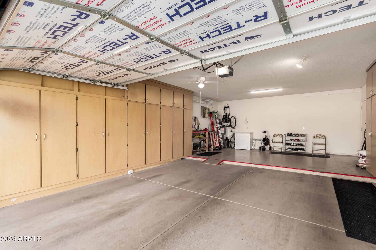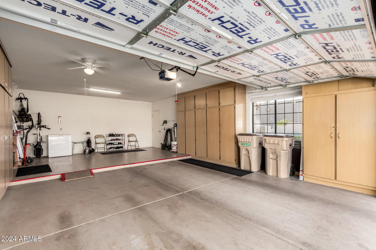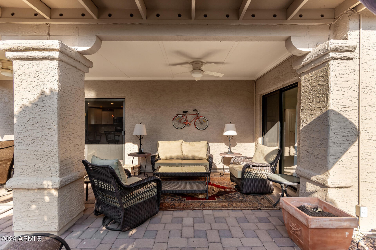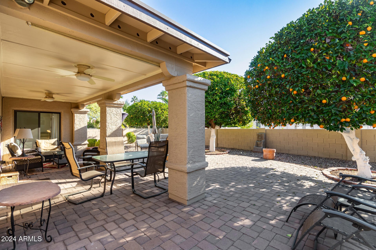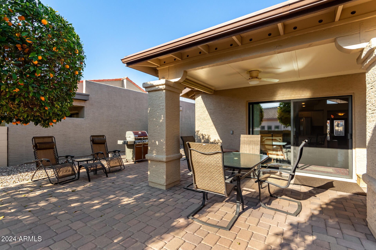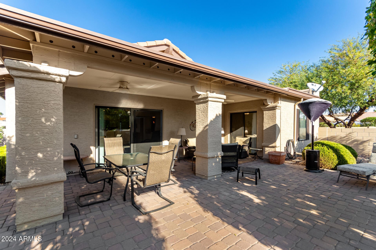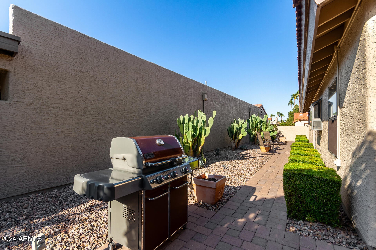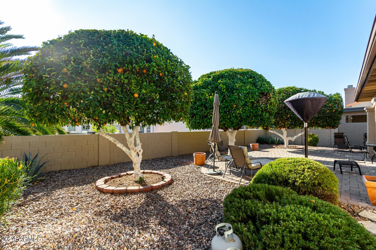- 2 Beds
- 2 Baths
- 1,948 Sqft
- .15 Acres
25401 S Cloverland Drive
Lovely Cimmaron floor plan in sought after Palo Verde. Come into this spacious entryway into the living room and formal dining room. The kitchen features granite counter tops, eat in kitchen and plenty of cabinets. It opens into the family room which is great for entertaining and socialize with your guests. 2 Bedrooms, 2 Baths. The primary bedroom offers room for a sitting area and walk in closets. The guest bedroom is very spacious. 2 car garage which is extended and can accommodate a golf cart. Enjoy your favorite beverage on the covered back patio overlooking the lovely citrus trees. A MUST SEE!
Essential Information
- MLS® #6792104
- Price$505,000
- Bedrooms2
- Bathrooms2.00
- Square Footage1,948
- Acres0.15
- Year Built1987
- TypeResidential
- Sub-TypeSingle Family - Detached
- StyleRanch
- StatusActive
Community Information
- Address25401 S Cloverland Drive
- SubdivisionSUN LAKES UNIT 23
- CitySun Lakes
- CountyMaricopa
- StateAZ
- Zip Code85248
Amenities
- UtilitiesSRP
- Parking Spaces2
- # of Garages2
- PoolNone
Amenities
Gated Community, Pickleball Court(s), Community Spa Htd, Community Pool Htd, Guarded Entry, Golf, Tennis Court(s), Racquetball, Biking/Walking Path, Clubhouse, Fitness Center
Parking
Attch'd Gar Cabinets, Electric Door Opener, Extnded Lngth Garage
Interior
- HeatingElectric
- CoolingRefrigeration
- FireplaceYes
- Fireplaces1 Fireplace, Living Room
- # of Stories1
Interior Features
Eat-in Kitchen, No Interior Steps, Vaulted Ceiling(s), Double Vanity, Full Bth Master Bdrm, Separate Shwr & Tub, High Speed Internet, Granite Counters
Exterior
- Exterior FeaturesCovered Patio(s)
- RoofTile, Foam
- ConstructionPainted, Stucco, Frame - Wood
Lot Description
Sprinklers In Rear, Sprinklers In Front, Desert Back, Desert Front, Auto Timer H2O Front, Auto Timer H2O Back
School Information
- DistrictAdult
- ElementaryAdult
- MiddleAdult
- HighAdult
Listing Details
Office
Cactus Mountain Properties, LLC
Price Change History for 25401 S Cloverland Drive, Sun Lakes, AZ (MLS® #6792104)
| Date | Details | Change |
|---|---|---|
| Price Reduced from $512,000 to $505,000 | ||
| Price Reduced from $519,000 to $512,000 |
Cactus Mountain Properties, LLC.
![]() Information Deemed Reliable But Not Guaranteed. All information should be verified by the recipient and none is guaranteed as accurate by ARMLS. ARMLS Logo indicates that a property listed by a real estate brokerage other than Launch Real Estate LLC. Copyright 2025 Arizona Regional Multiple Listing Service, Inc. All rights reserved.
Information Deemed Reliable But Not Guaranteed. All information should be verified by the recipient and none is guaranteed as accurate by ARMLS. ARMLS Logo indicates that a property listed by a real estate brokerage other than Launch Real Estate LLC. Copyright 2025 Arizona Regional Multiple Listing Service, Inc. All rights reserved.
Listing information last updated on February 12th, 2025 at 8:46pm MST.









