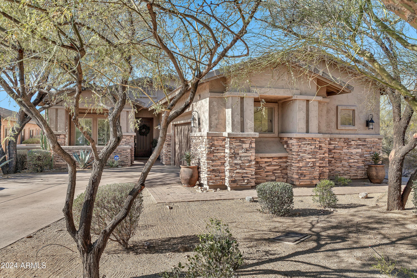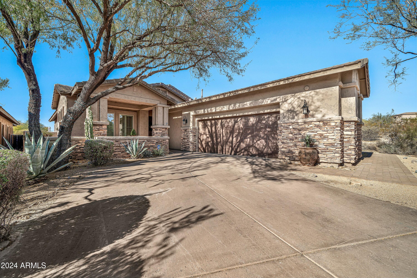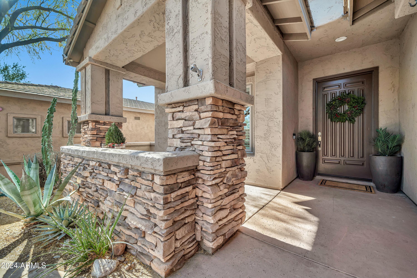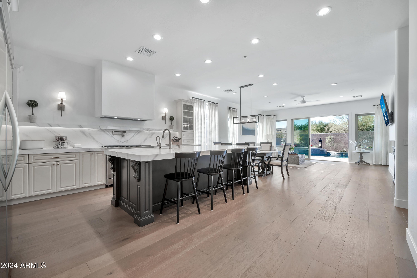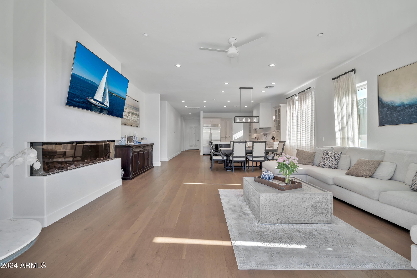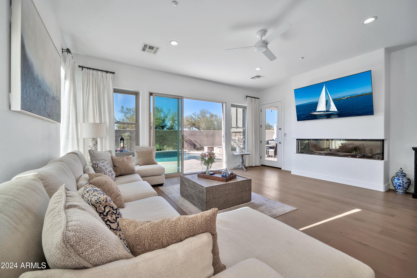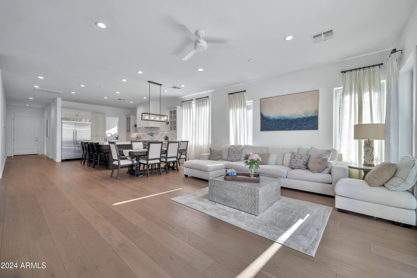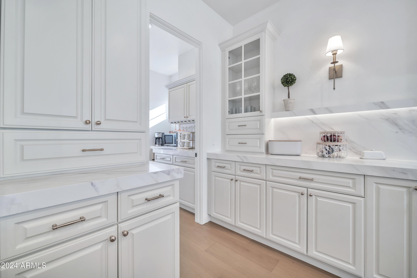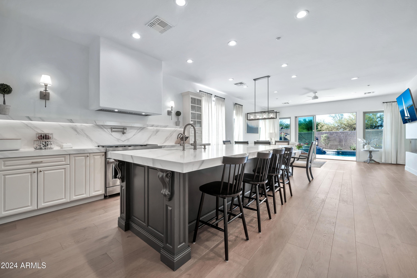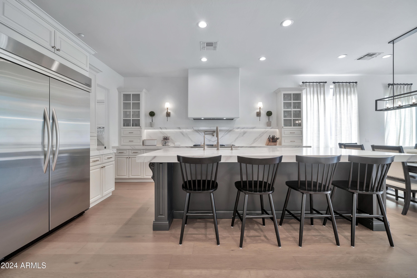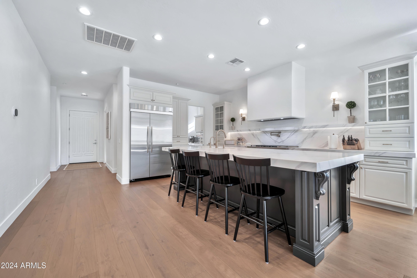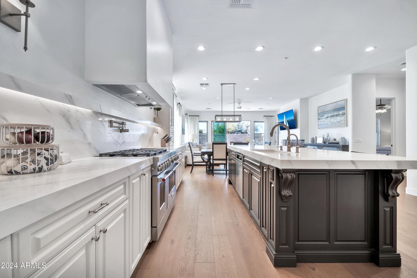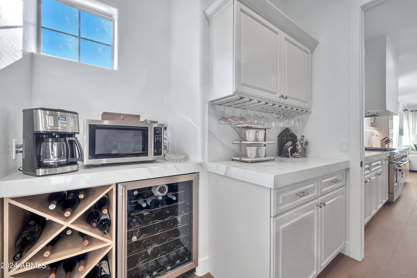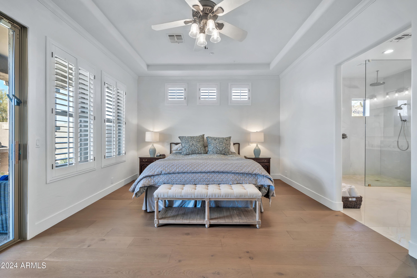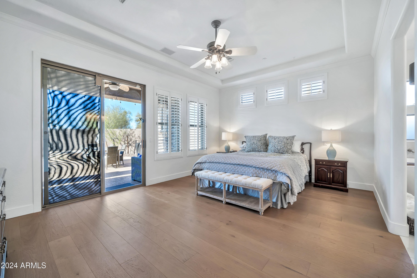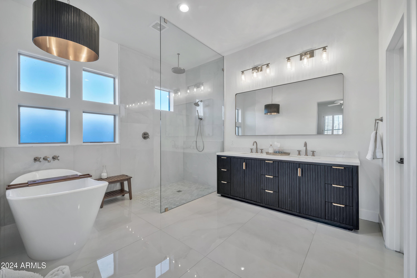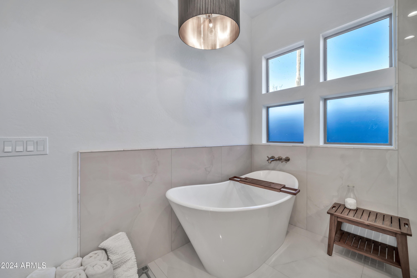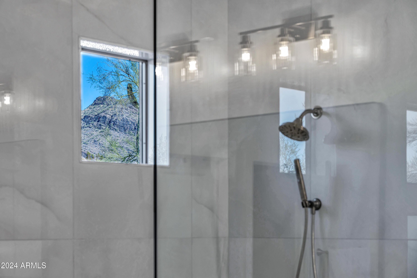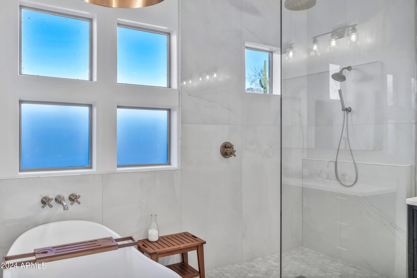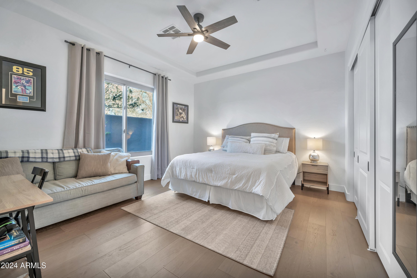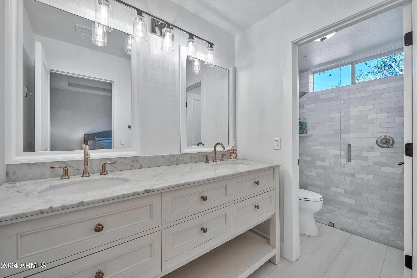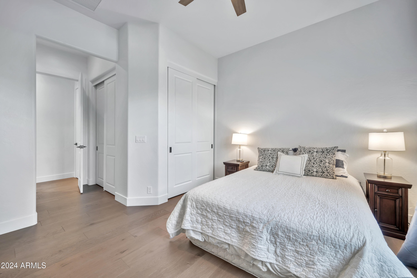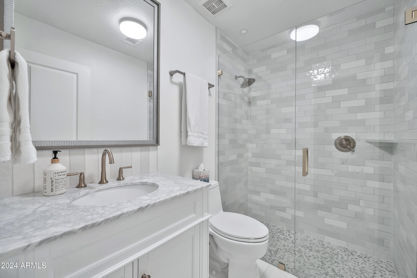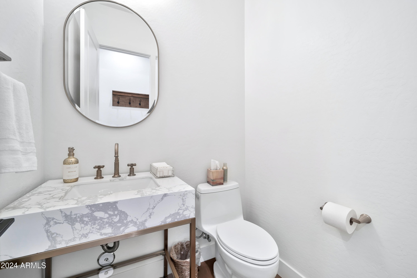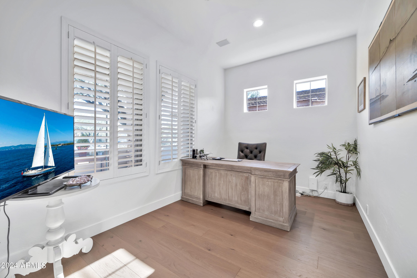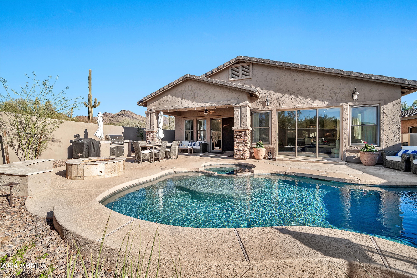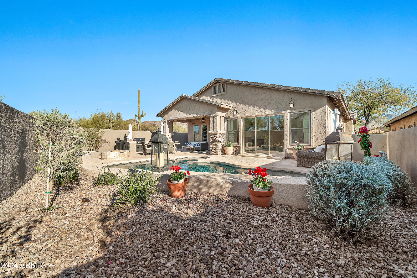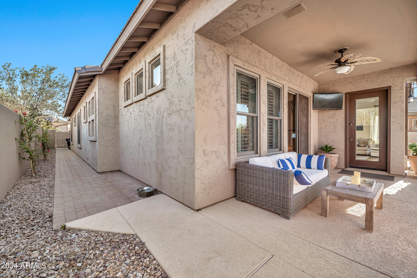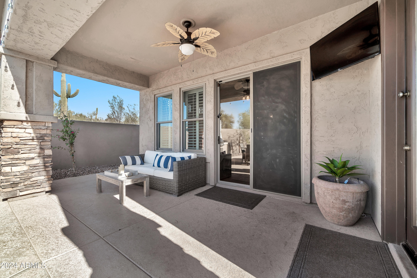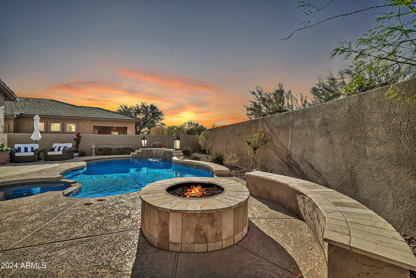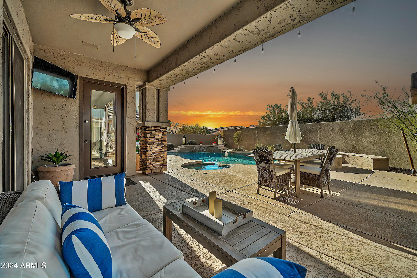- 3 Beds
- 4 Baths
- 2,532 Sqft
- .16 Acres
20580 N 94th Place
Step through the doors of this thoughtfully redesigned and improved floor-plan to accommodate todays living standards no matter what season of life you find yourself in. Engineered white oak wood floors with a timeless medium tone spans the whole of this home which is complimented by the high end finishes you would expect in DC Ranch. This new design boasts 3 bedrooms with 3 full en-suites + an office. The powder bath is a thoughtful addition to this already stunning home. The expansive open kitchen showcases a gas stove and an oversized quartz island that continues on into a full walk in pantry with additional storage space, cabinets & fridge. No expense was spared on the Champagne Bronze Delta & Brizzo fixtures in the kitchen and baths. The living space is a relaxing dream come true where you can cozy up next to the 75" linear electric fireplace and enjoy a comfortable space with the 10'+ ceilings. Open up the multi panel slider to enjoy the heated pool by day and gas fire by night under the stars. Don't forget to take a tour through the newly remodeled state of the art community center. This amazing property will not last long, come tour it today!
Essential Information
- MLS® #6791628
- Price$1,695,000
- Bedrooms3
- Bathrooms4.00
- Square Footage2,532
- Acres0.16
- Year Built1999
- TypeResidential
- Sub-TypeSingle Family - Detached
- StatusActive
Community Information
- Address20580 N 94th Place
- SubdivisionDC RANCH PARCEL 2.13/2.14
- CityScottsdale
- CountyMaricopa
- StateAZ
- Zip Code85255
Amenities
- UtilitiesAPS,SW Gas3
- Parking Spaces3
- # of Garages2
- ViewMountain(s)
- Has PoolYes
- PoolPlay Pool, Heated, Private
Amenities
Gated Community, Pickleball Court(s), Community Spa, Community Pool Htd, Community Pool, Golf, Tennis Court(s), Playground, Biking/Walking Path, Clubhouse, Fitness Center
Parking
Dir Entry frm Garage, Electric Door Opener
Interior
- FireplaceYes
- # of Stories1
Interior Features
Master Downstairs, Eat-in Kitchen, Breakfast Bar, 9+ Flat Ceilings, Drink Wtr Filter Sys, Fire Sprinklers, No Interior Steps, Soft Water Loop, Kitchen Island, Pantry, 2 Master Baths, Double Vanity, Full Bth Master Bdrm, Separate Shwr & Tub, High Speed Internet
Heating
Natural Gas, ENERGY STAR Qualified Equipment
Cooling
Refrigeration, Programmable Thmstat, Ceiling Fan(s)
Fireplaces
1 Fireplace, Fire Pit, Living Room
Exterior
- WindowsTriple Pane Windows
- RoofTile
- ConstructionStucco, Stone, Frame - Wood
Exterior Features
Covered Patio(s), Patio, Built-in Barbecue
Lot Description
Sprinklers In Rear, Sprinklers In Front, Desert Back, Desert Front, Cul-De-Sac, Auto Timer H2O Back
School Information
- DistrictScottsdale Unified District
- HighChaparral High School
Listing Details
- OfficeCompass
Compass.
![]() Information Deemed Reliable But Not Guaranteed. All information should be verified by the recipient and none is guaranteed as accurate by ARMLS. ARMLS Logo indicates that a property listed by a real estate brokerage other than Launch Real Estate LLC. Copyright 2024 Arizona Regional Multiple Listing Service, Inc. All rights reserved.
Information Deemed Reliable But Not Guaranteed. All information should be verified by the recipient and none is guaranteed as accurate by ARMLS. ARMLS Logo indicates that a property listed by a real estate brokerage other than Launch Real Estate LLC. Copyright 2024 Arizona Regional Multiple Listing Service, Inc. All rights reserved.
Listing information last updated on December 30th, 2024 at 12:31pm MST.



