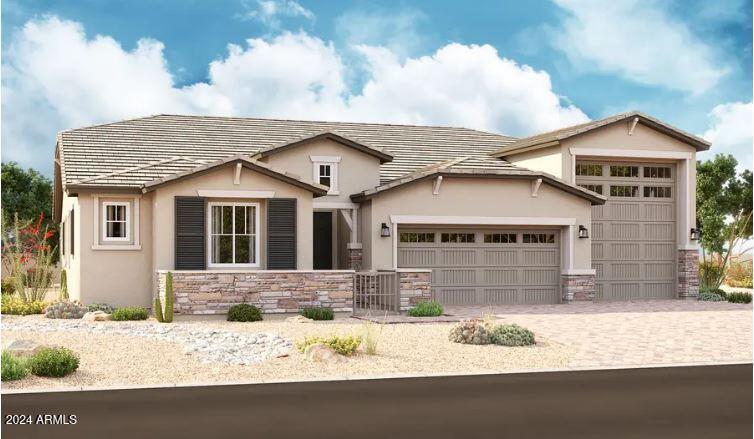- 3 Beds
- 3 Baths
- 2,740 Sqft
- .26 Acres
21737 E Saddle Way
Our most popular floorplan! This single level home with an RV garage is truly in high demand. The extensive entry way leads to a generous size Study off the great room. The open concept kitchen boasts a gourmet appliance layout, 42'' upper upgraded cabinets, quartz countertops and a generous pantry. A huge multi-slide glass doors leads to the patio and overlooking the large backyard. The split floor plan has 3 bedrooms and 2.5 baths and a very spacious study. The master suite has 2 separate closets and a separate tub and shower. The oversized lot even allows for a double gate. Pavers and exterior stone on the front elevation complete the look! Hurry in and visit this amazing community!
Essential Information
- MLS® #6791177
- Price$818,995
- Bedrooms3
- Bathrooms3.00
- Square Footage2,740
- Acres0.26
- Year Built2024
- TypeResidential
- Sub-TypeSingle Family - Detached
- StatusActive
Community Information
- Address21737 E Saddle Way
- SubdivisionLIGHT SKY RANCH PHASE 2
- CityQueen Creek
- CountyMaricopa
- StateAZ
- Zip Code85142
Amenities
- UtilitiesSRP,SW Gas3
- Parking Spaces6
- # of Garages3
- PoolNone
Amenities
Playground, Biking/Walking Path
Parking
Dir Entry frm Garage, Electric Door Opener, Over Height Garage, RV Gate, RV Access/Parking, RV Garage
Interior
- FireplacesNone
- # of Stories1
Interior Features
Eat-in Kitchen, Breakfast Bar, No Interior Steps, Soft Water Loop, Kitchen Island, Pantry, Double Vanity, Full Bth Master Bdrm, Separate Shwr & Tub
Heating
ENERGY STAR Qualified Equipment, Natural Gas
Cooling
Programmable Thmstat, Refrigeration
Exterior
- RoofTile
Exterior Features
Covered Patio(s), Patio, Private Yard
Lot Description
Sprinklers In Front, Desert Front, Dirt Back, Auto Timer H2O Front
Windows
Dual Pane, ENERGY STAR Qualified Windows, Low-E, Vinyl Frame
Construction
Painted, Stucco, Stone, Frame - Wood
School Information
- DistrictQueen Creek Unified District
- HighQueen Creek High School
Listing Details
- OfficeRichmond American Homes
Price Change History for 21737 E Saddle Way, Queen Creek, AZ (MLS® #6791177)
| Date | Details | Change |
|---|---|---|
| Price Increased from $794,995 to $818,995 |
Richmond American Homes.
![]() Information Deemed Reliable But Not Guaranteed. All information should be verified by the recipient and none is guaranteed as accurate by ARMLS. ARMLS Logo indicates that a property listed by a real estate brokerage other than Launch Real Estate LLC. Copyright 2025 Arizona Regional Multiple Listing Service, Inc. All rights reserved.
Information Deemed Reliable But Not Guaranteed. All information should be verified by the recipient and none is guaranteed as accurate by ARMLS. ARMLS Logo indicates that a property listed by a real estate brokerage other than Launch Real Estate LLC. Copyright 2025 Arizona Regional Multiple Listing Service, Inc. All rights reserved.
Listing information last updated on January 20th, 2025 at 9:16pm MST.





