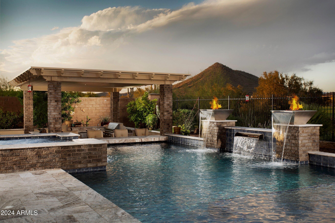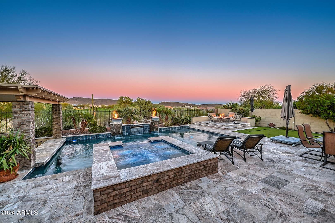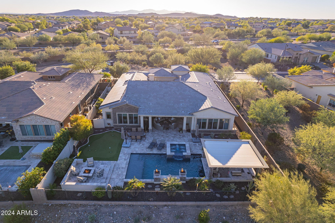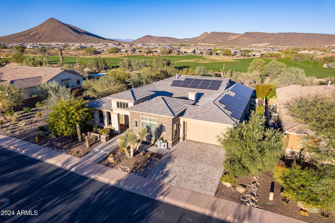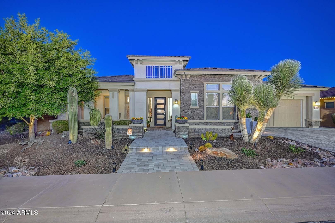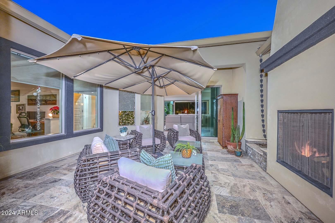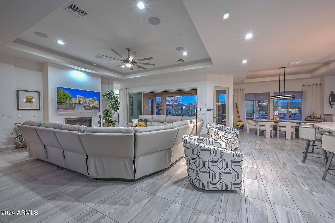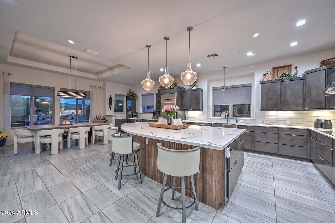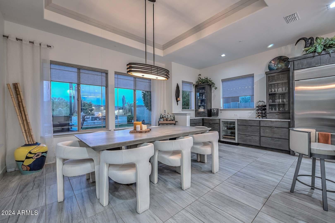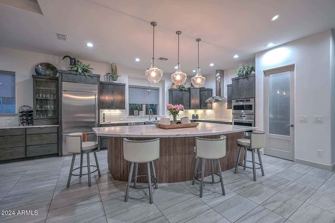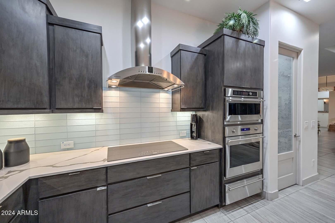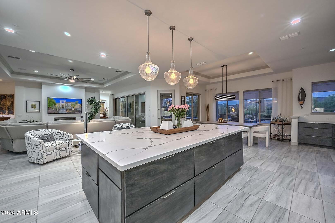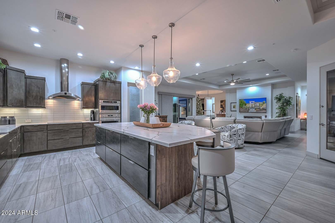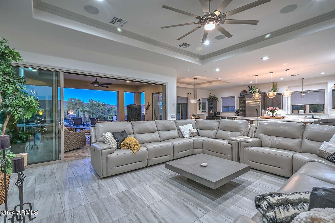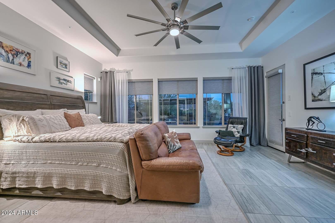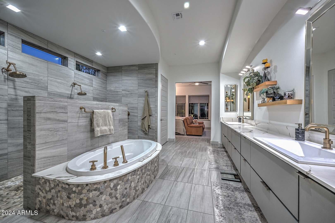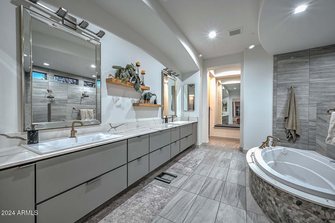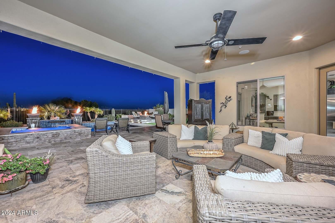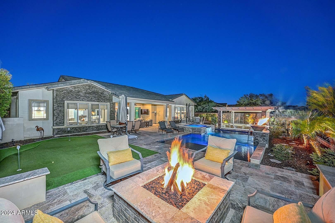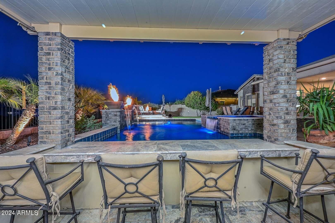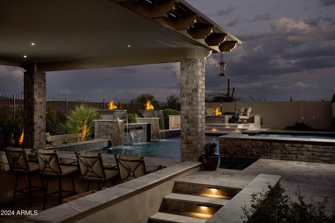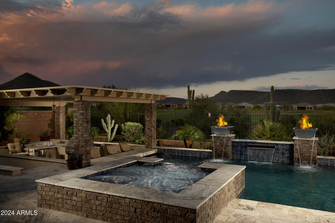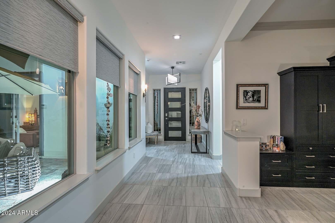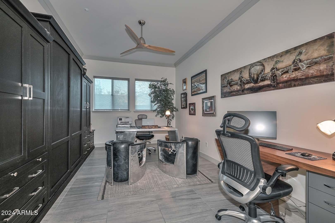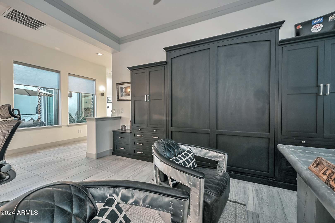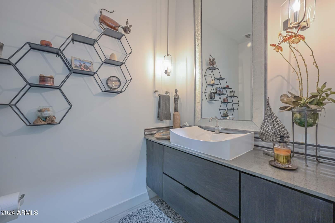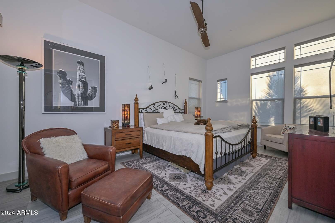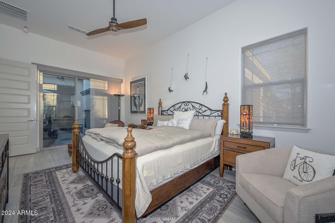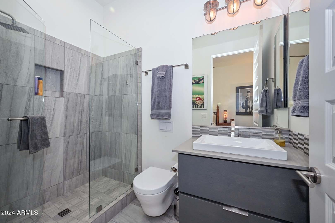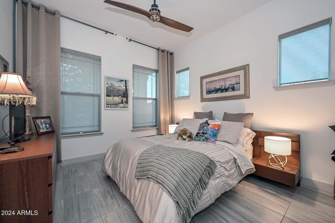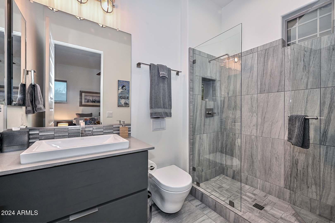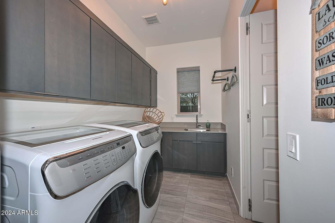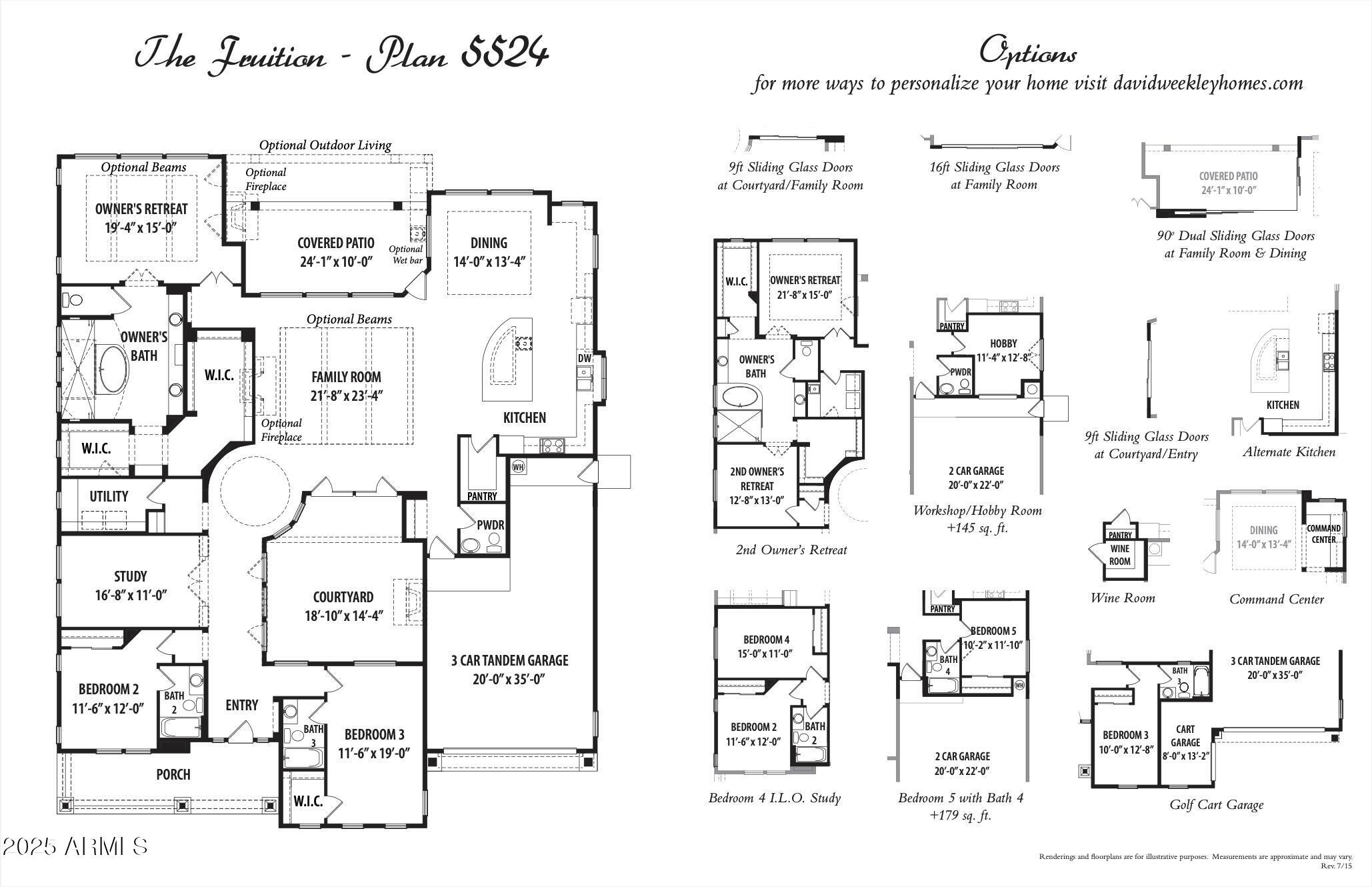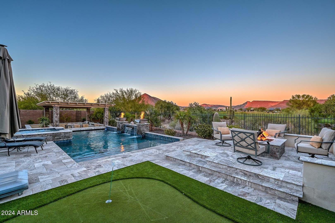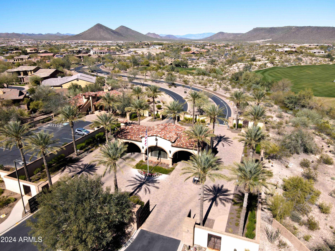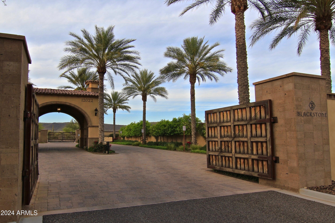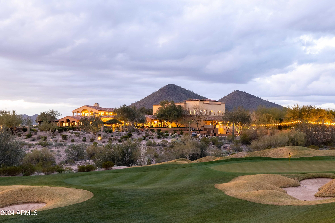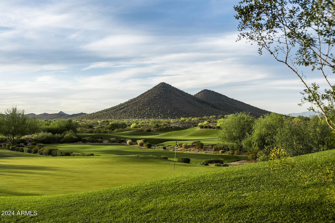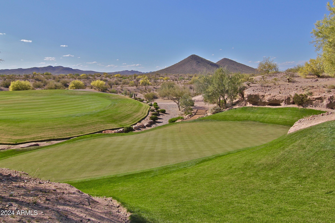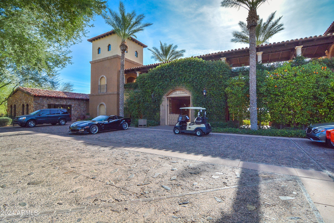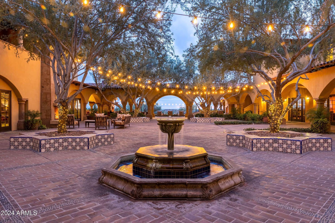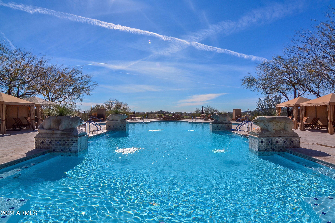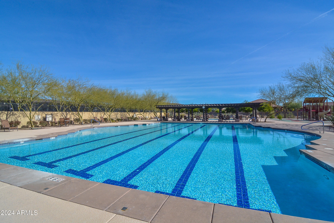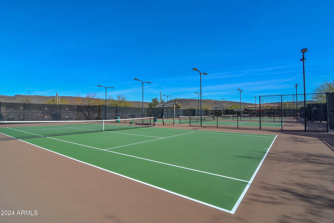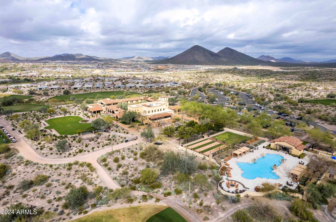- 3 Beds
- 4 Baths
- 3,383 Sqft
- .26 Acres
12530 W Tyler Trail
Rarely available semi-custom David Weekley ''Fruition'' located on Hole 3 with breathtaking golf, desert, and mountain views! With no neighbor to one side or in front, this is one of the most private and luxurious lots in the gated community of Blackstone at Vistancia! This Tesla SOLAR home has been fully customized with designer cabinetry, quartz countertops, and gorgeous lighting throughout. Tray ceilings in the Great Room, Dining Room, and Primary Suite! Multi-Sliding Glass Doors from the Great Room to both the Interior Courtyard and Extended Covered Patio! Fireplace at both the Interior Courtyard and spacious Great Room! Family and Guests will love the oversized En Suite Bedrooms. Resort Style Backyard features Private Pool, Spa, Swim Up Bar, Sunken Outdoor Kitchen, and Firepit
Essential Information
- MLS® #6790824
- Price$1,800,000
- Bedrooms3
- Bathrooms4.00
- Square Footage3,383
- Acres0.26
- Year Built2017
- TypeResidential
- Sub-TypeSingle Family - Detached
- StatusActive
Community Information
- Address12530 W Tyler Trail
- SubdivisionBlackstone at Vistancia
- CityPeoria
- CountyMaricopa
- StateAZ
- Zip Code85383
Amenities
- UtilitiesAPS,SW Gas3
- Parking Spaces5
- # of Garages3
- ViewMountain(s)
- Has PoolYes
Amenities
Gated Community, Guarded Entry, Playground, Biking/Walking Path
Parking
Dir Entry frm Garage, Electric Door Opener, Extnded Lngth Garage, Tandem
Pool
Variable Speed Pump, Heated, Private
Interior
- HeatingNatural Gas
- FireplaceYes
- # of Stories1
Interior Features
Master Downstairs, Eat-in Kitchen, Breakfast Bar, 9+ Flat Ceilings, Drink Wtr Filter Sys, Fire Sprinklers, No Interior Steps, Kitchen Island, Double Vanity, Full Bth Master Bdrm, Separate Shwr & Tub, High Speed Internet
Cooling
Ceiling Fan(s), Programmable Thmstat, Refrigeration
Fireplaces
2 Fireplace, Exterior Fireplace, Fire Pit, Family Room, Gas
Exterior
- WindowsDual Pane, Low-E, Vinyl Frame
- RoofTile
Exterior Features
Covered Patio(s), Gazebo/Ramada, Misting System, Patio, Private Yard, Built-in Barbecue
Lot Description
Sprinklers In Rear, Sprinklers In Front, Desert Back, Desert Front, On Golf Course, Cul-De-Sac, Synthetic Grass Back, Auto Timer H2O Front, Auto Timer H2O Back
Construction
Painted, Stucco, Stone, Frame - Wood
School Information
- DistrictPeoria Unified School District
- ElementaryLake Pleasant Elementary
- MiddleLake Pleasant Elementary
- HighLiberty High School
Listing Details
- OfficeLake Pleasant Real Estate
Lake Pleasant Real Estate.
![]() Information Deemed Reliable But Not Guaranteed. All information should be verified by the recipient and none is guaranteed as accurate by ARMLS. ARMLS Logo indicates that a property listed by a real estate brokerage other than Launch Real Estate LLC. Copyright 2025 Arizona Regional Multiple Listing Service, Inc. All rights reserved.
Information Deemed Reliable But Not Guaranteed. All information should be verified by the recipient and none is guaranteed as accurate by ARMLS. ARMLS Logo indicates that a property listed by a real estate brokerage other than Launch Real Estate LLC. Copyright 2025 Arizona Regional Multiple Listing Service, Inc. All rights reserved.
Listing information last updated on January 10th, 2025 at 9:01am MST.



