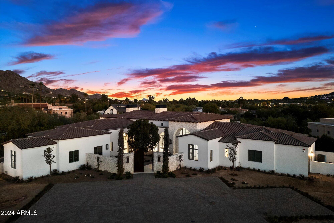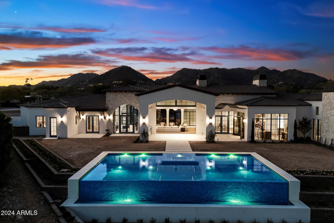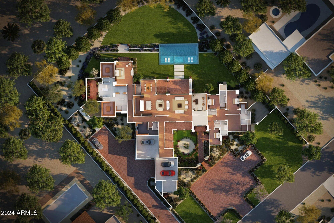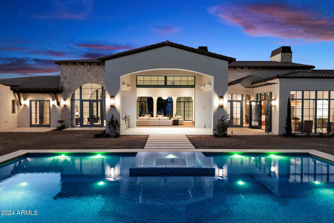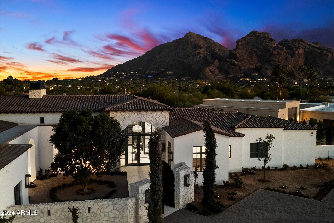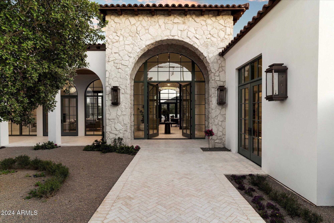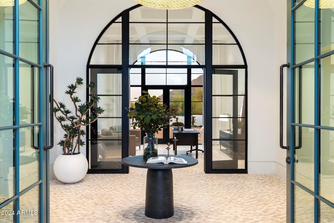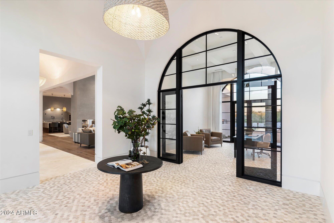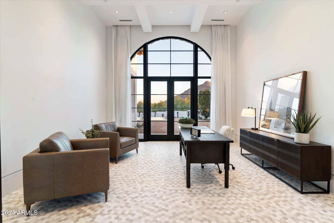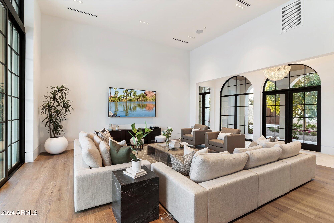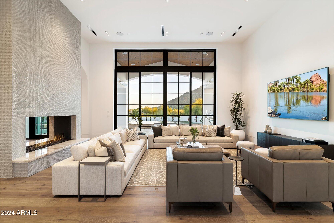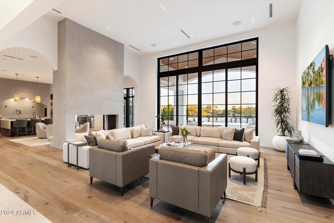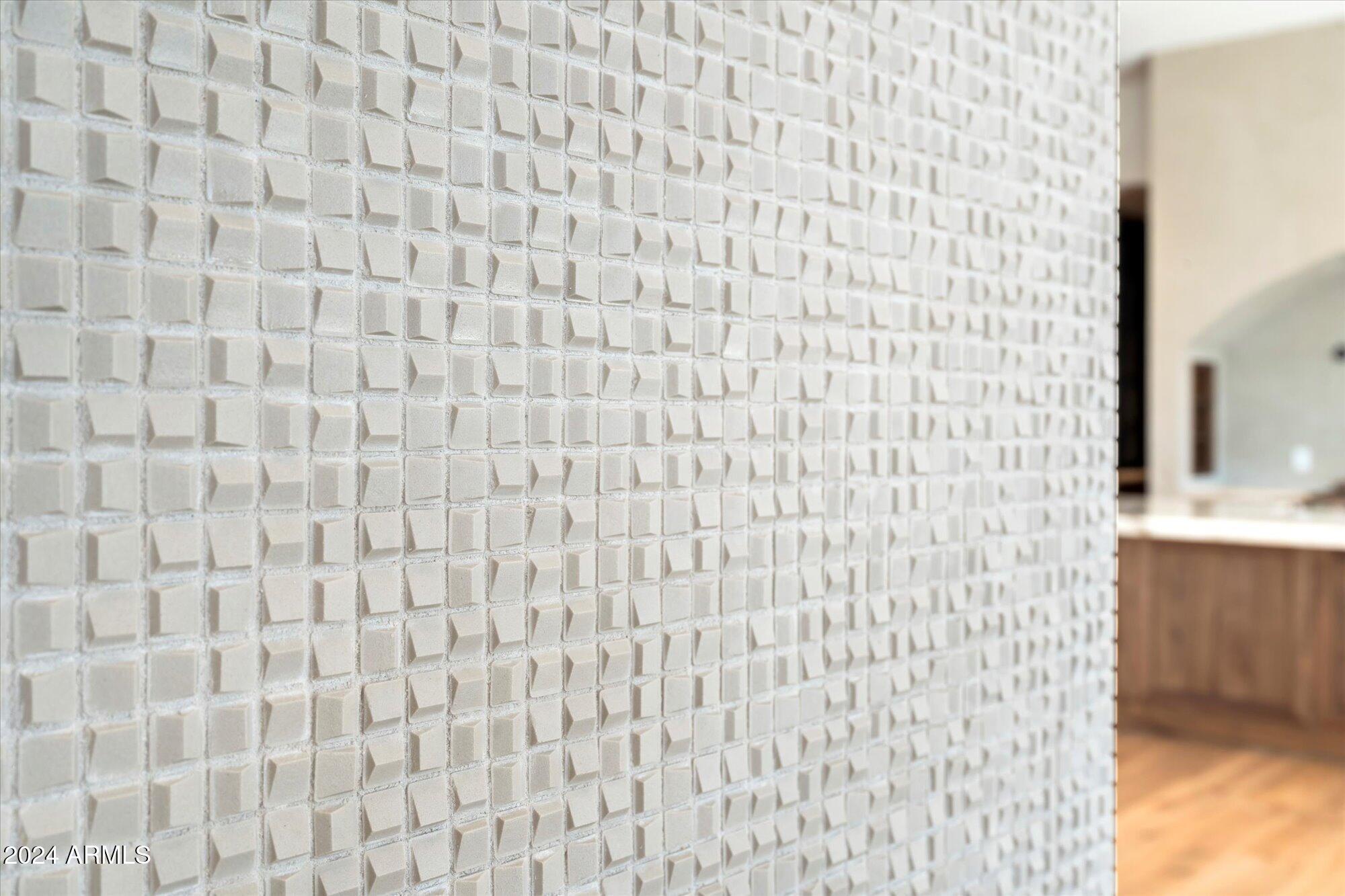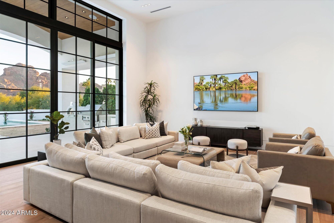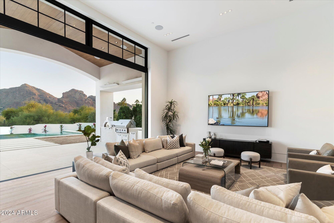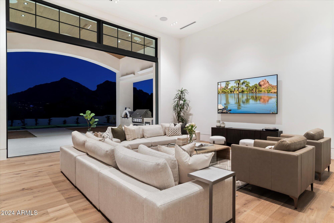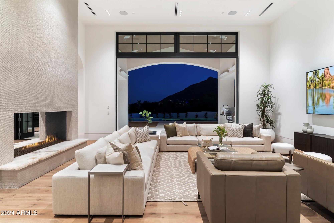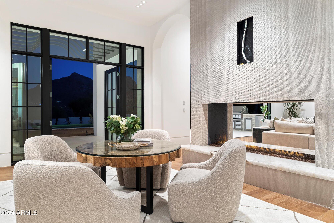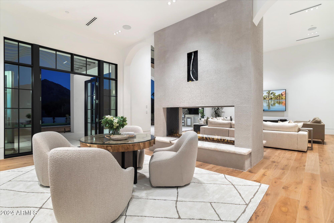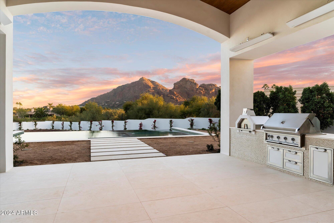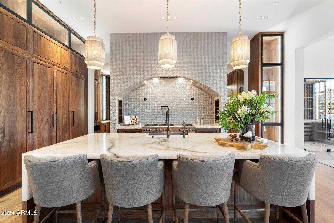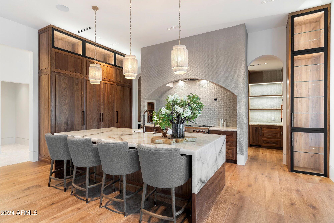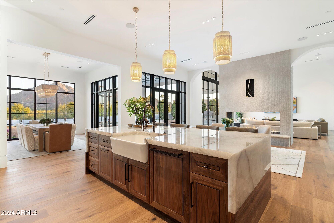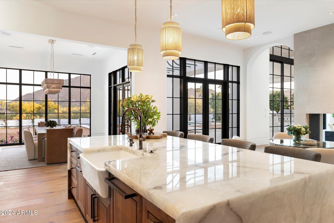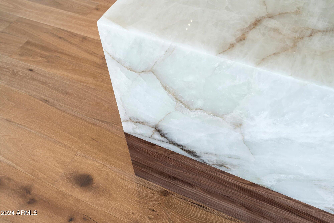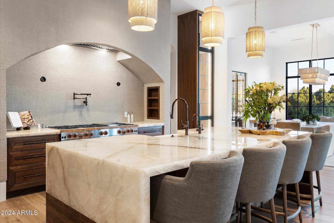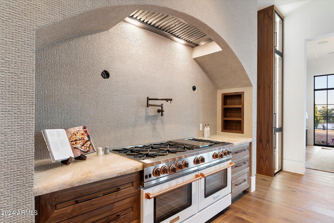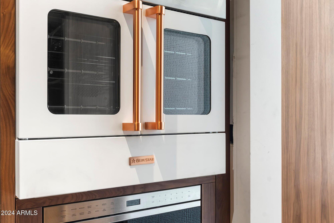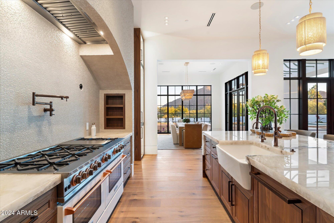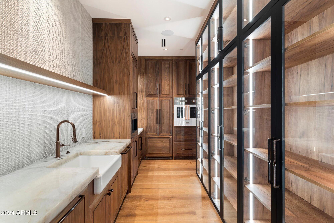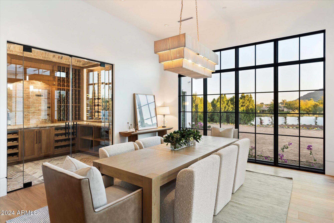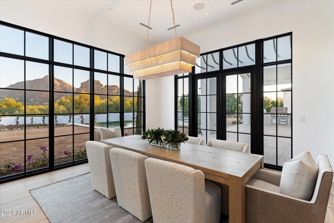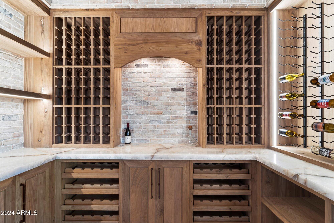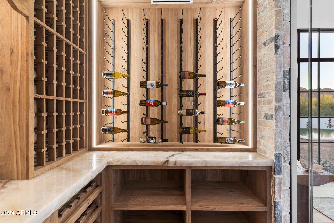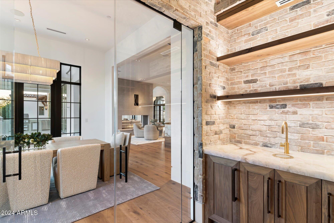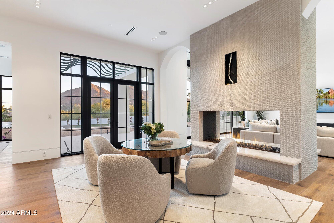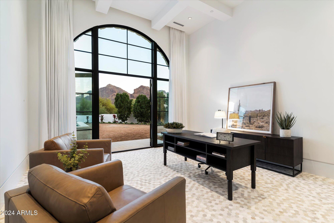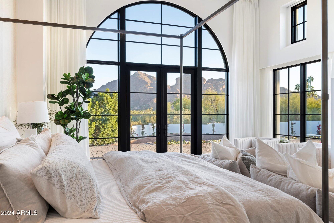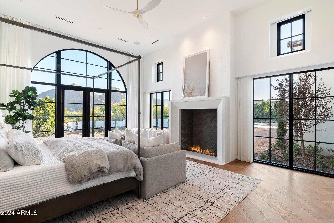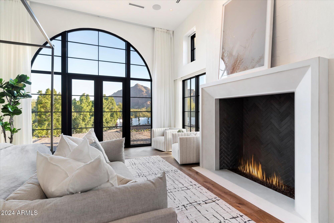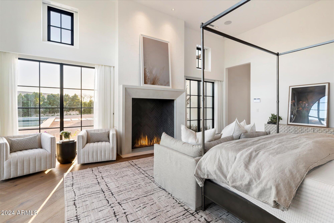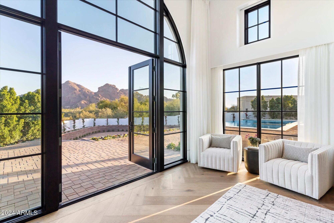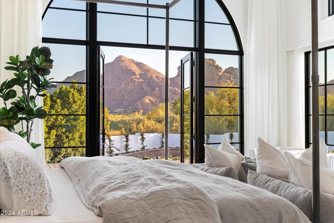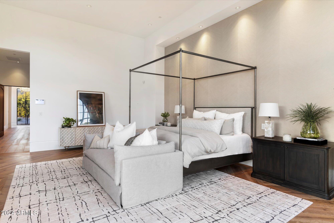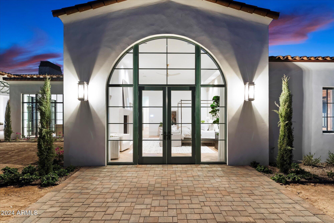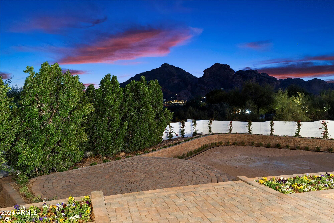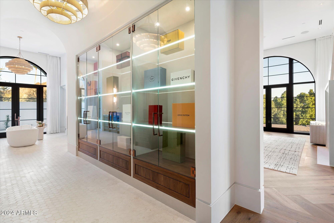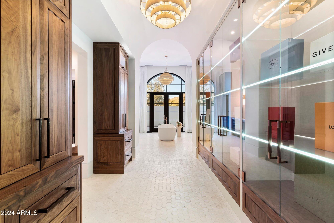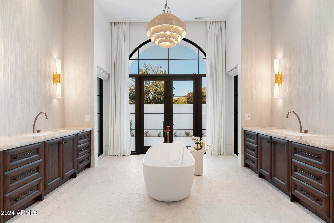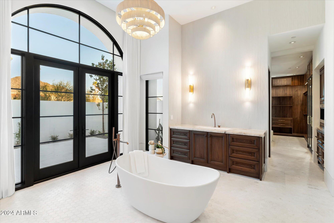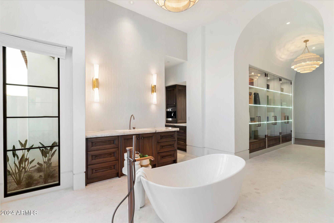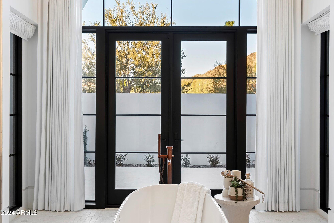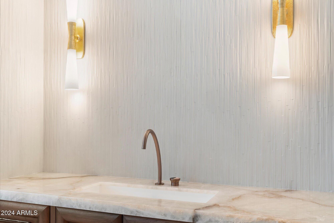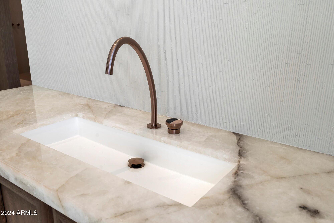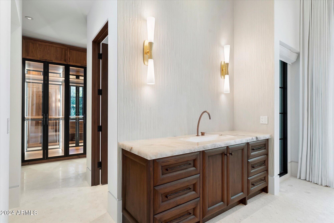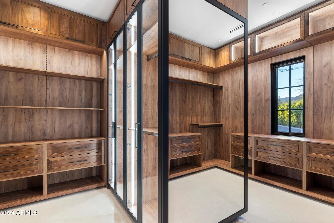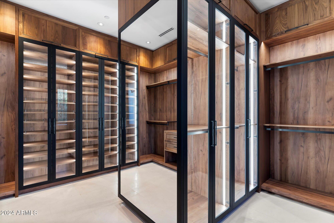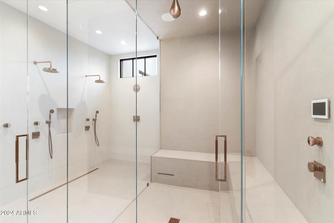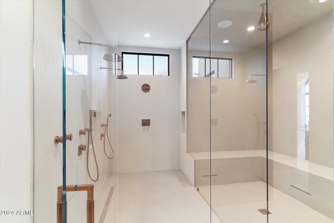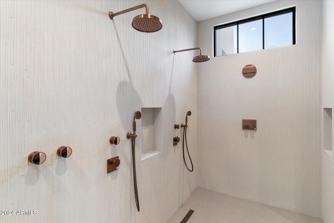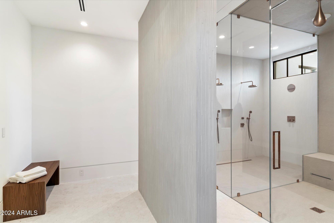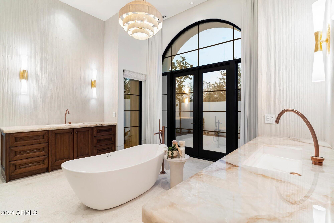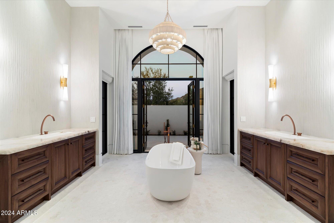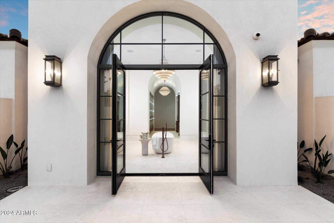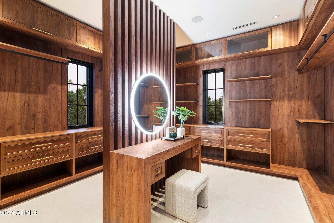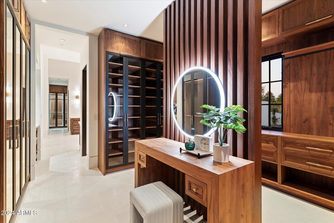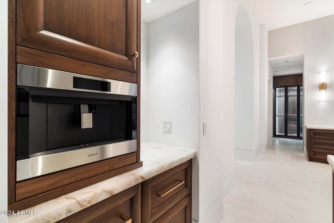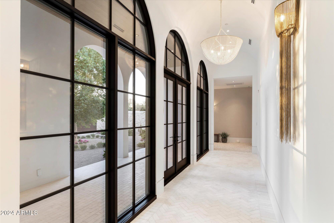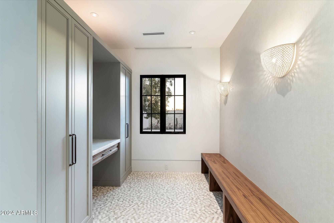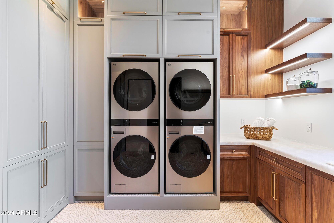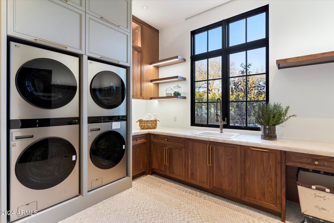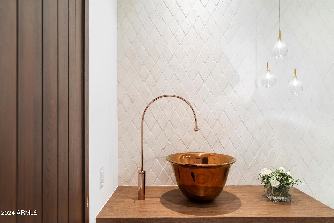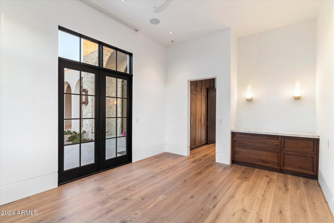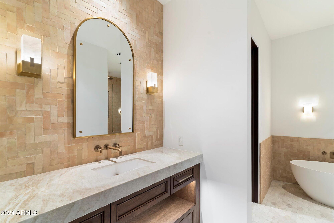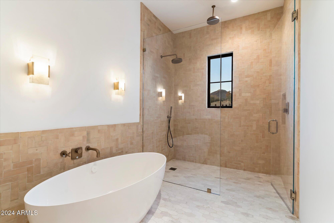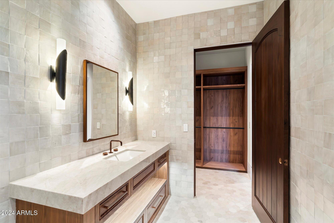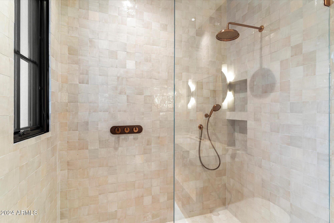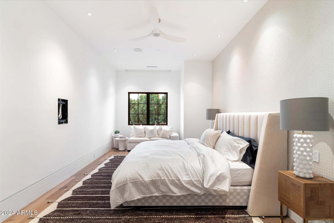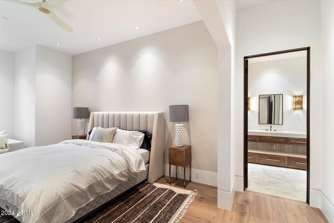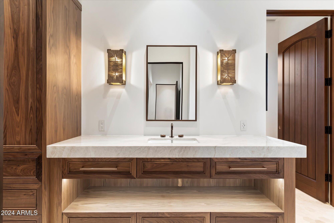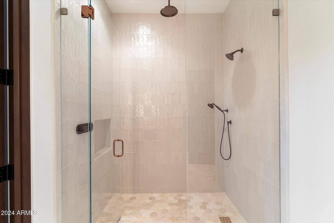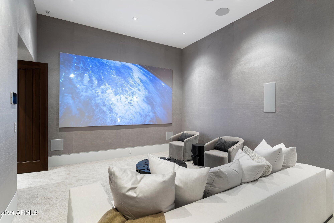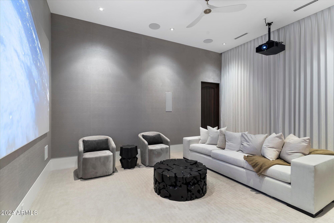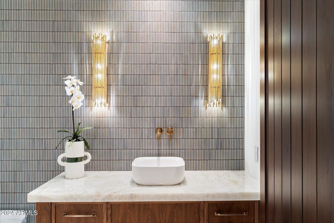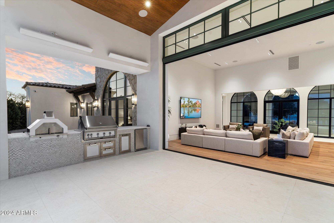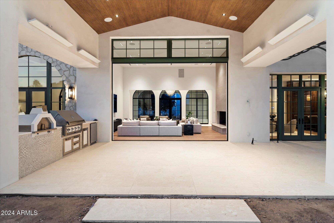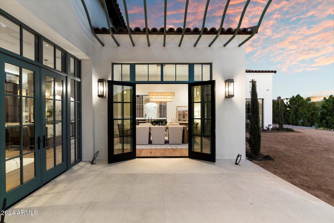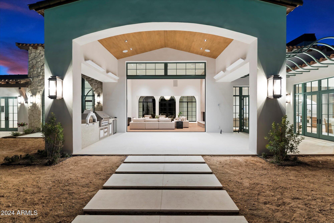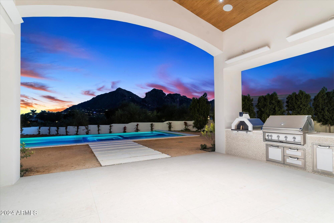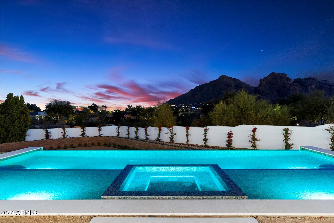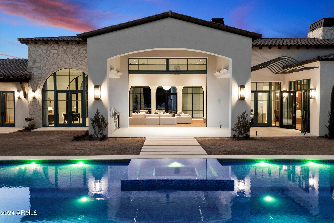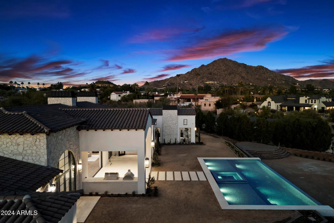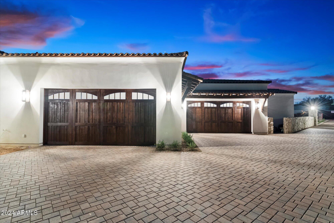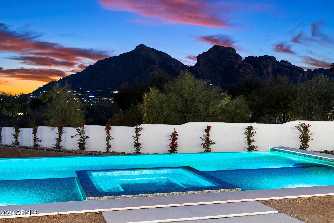- 4 Beds
- 7 Baths
- 8,350 Sqft
- 1.08 Acres
6541 N 48th Street
Casa La Roca, another single-level masterpiece estate built by DNP Homes, a stunning Mission-style estate set on a next-level Paradise Valley view lot. The breathtaking views of Camelback and Phoenix Preserve are prominently secured here; guests can elegantly be greeted within a zen-friendly gated courtyard before entering through its 16-foot arched glass entryway. Designed for entertaining, highlights include a 50-foot infinity-edge pool, a back kitchen, a walk-in wine room, and a state-of-the-art smart home system. The owner's wing boasts spa amenities like a steam room, private patio and boutique-style show closets. We welcome you to examine its craftsmanship, see its hand-chiseled stonework, Italian imported fixtures and finishing materials that'll define its value. Complete with a 4-car climate-controlled garage, this residence epitomizes elegance and modern convenience.
Essential Information
- MLS® #6790679
- Price$14,000,000
- Bedrooms4
- Bathrooms7.00
- Square Footage8,350
- Acres1.08
- Year Built2025
- TypeResidential
- Sub-TypeSingle Family - Detached
- StyleContemporary, Spanish
- StatusActive
Community Information
- Address6541 N 48th Street
- SubdivisionCORONADO FOOTHILLS
- CityParadise Valley
- CountyMaricopa
- StateAZ
- Zip Code85253
Amenities
- UtilitiesAPS,SW Gas3
- Parking Spaces10
- # of Garages4
- ViewMountain(s)
- Has PoolYes
Amenities
Gated Community, Guarded Entry, Biking/Walking Path
Parking
Electric Door Opener, Over Height Garage, Separate Strge Area, Temp Controlled, Electric Vehicle Charging Station(s)
Pool
Variable Speed Pump, Heated, Private
Interior
- HeatingNatural Gas
- FireplaceYes
- # of Stories1
Interior Features
Other, See Remarks, Eat-in Kitchen, Breakfast Bar, Drink Wtr Filter Sys, Fire Sprinklers, No Interior Steps, Kitchen Island, Pantry, Bidet, Double Vanity, Full Bth Master Bdrm, Separate Shwr & Tub, High Speed Internet, Smart Home
Cooling
Ceiling Fan(s), ENERGY STAR Qualified Equipment, Programmable Thmstat, Refrigeration
Fireplaces
2 Fireplace, Two Way Fireplace, Fire Pit, Family Room, Master Bedroom, Gas
Exterior
- RoofTile, Concrete
Exterior Features
Covered Patio(s), Patio, Private Yard, Built-in Barbecue
Lot Description
Sprinklers In Rear, Sprinklers In Front, Desert Front, Grass Front, Grass Back, Auto Timer H2O Front, Auto Timer H2O Back
Windows
ENERGY STAR Qualified Windows, Low-E, Wood Frames
Construction
EIFS Synthetic Stcco, Brick Veneer, Stucco, Stone, Frame - Wood, Spray Foam Insulation
School Information
- DistrictScottsdale Unified District
- ElementaryKiva Elementary School
- MiddleMohave Middle School
- HighSaguaro High School
Listing Details
Office
Russ Lyon Sotheby's International Realty
Russ Lyon Sotheby's International Realty.
![]() Information Deemed Reliable But Not Guaranteed. All information should be verified by the recipient and none is guaranteed as accurate by ARMLS. ARMLS Logo indicates that a property listed by a real estate brokerage other than Launch Real Estate LLC. Copyright 2025 Arizona Regional Multiple Listing Service, Inc. All rights reserved.
Information Deemed Reliable But Not Guaranteed. All information should be verified by the recipient and none is guaranteed as accurate by ARMLS. ARMLS Logo indicates that a property listed by a real estate brokerage other than Launch Real Estate LLC. Copyright 2025 Arizona Regional Multiple Listing Service, Inc. All rights reserved.
Listing information last updated on February 4th, 2025 at 9:45pm MST.



