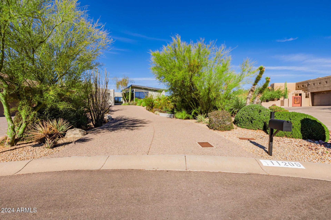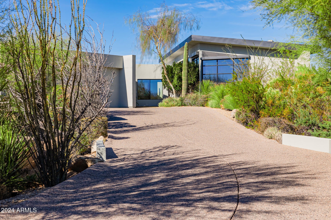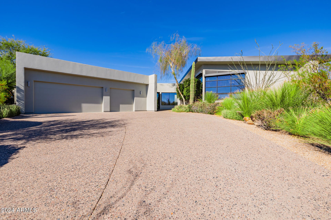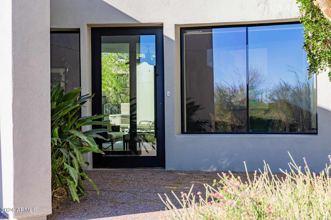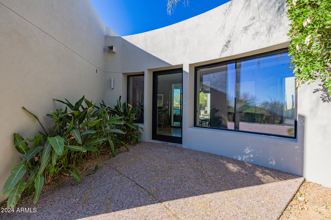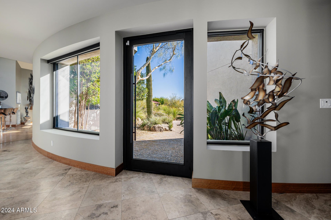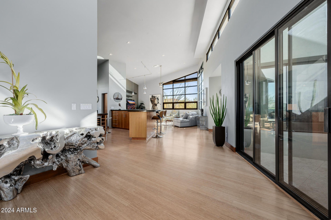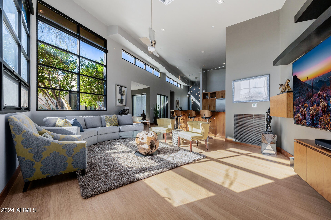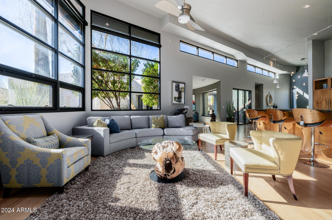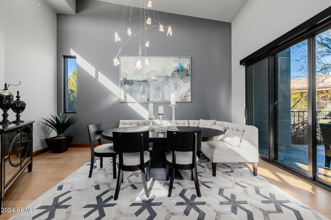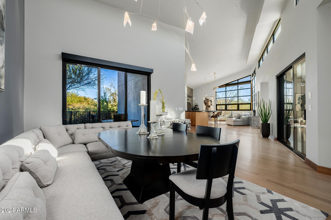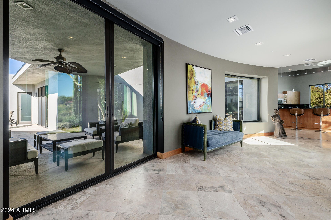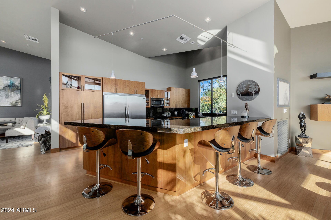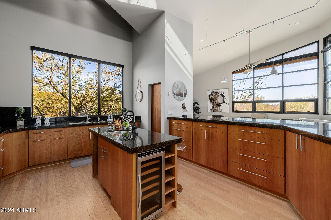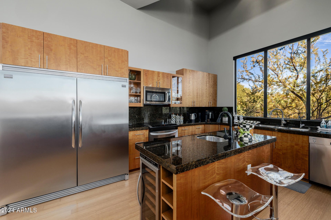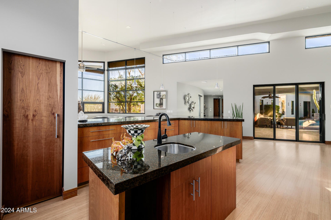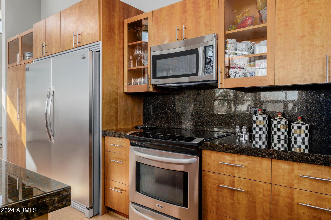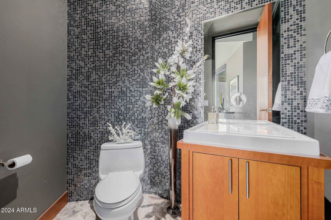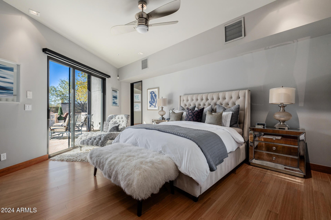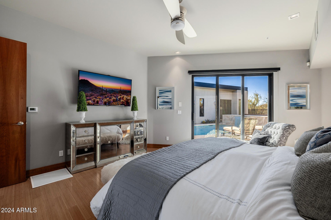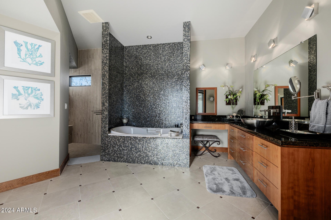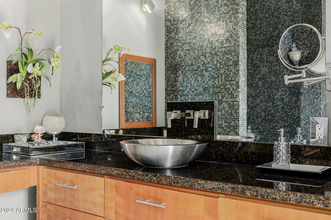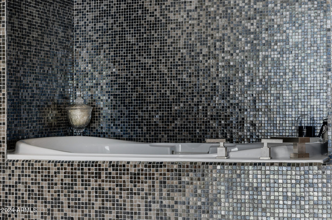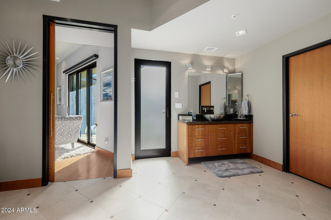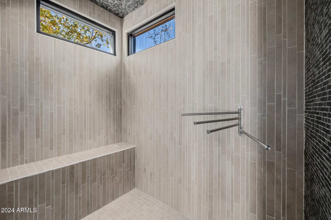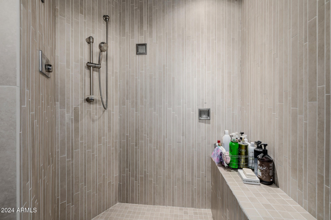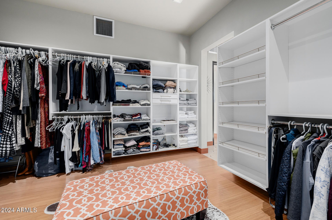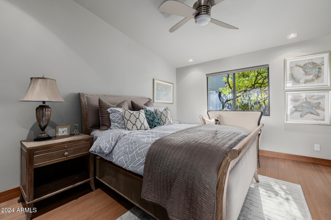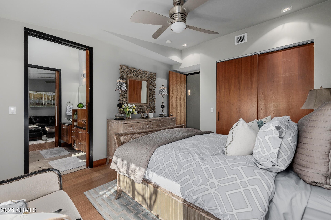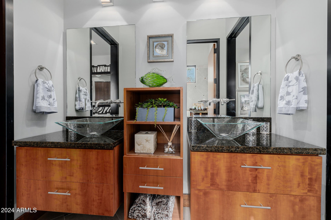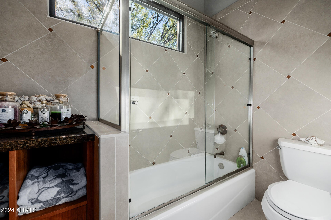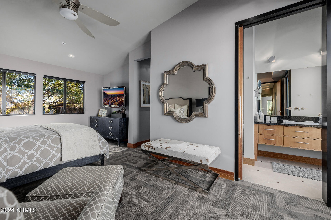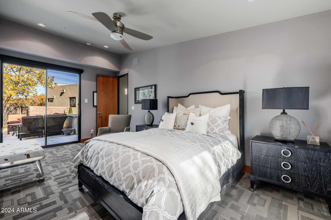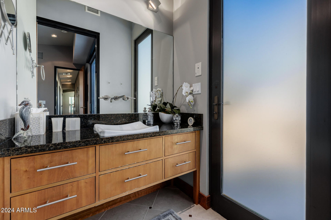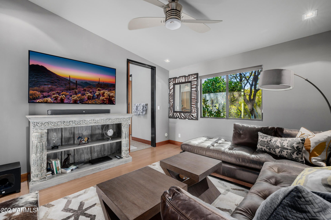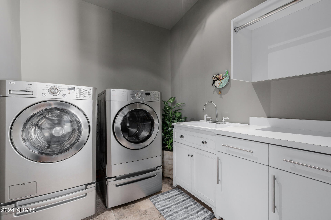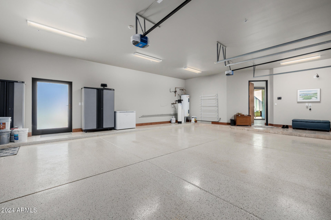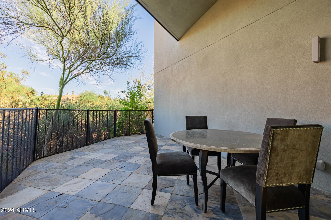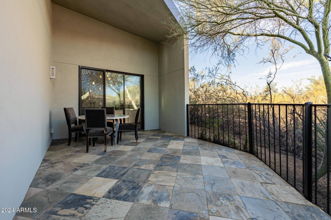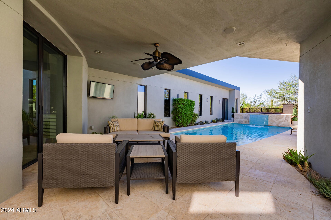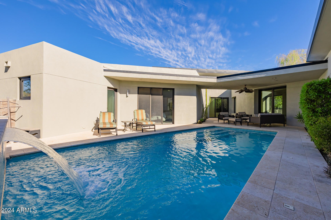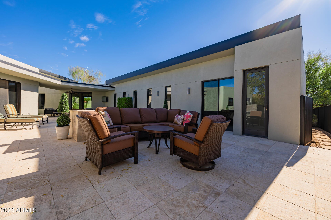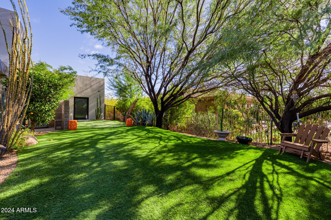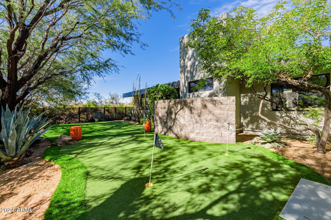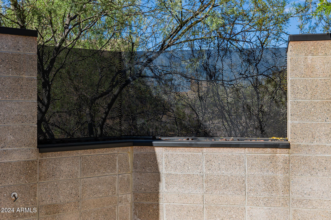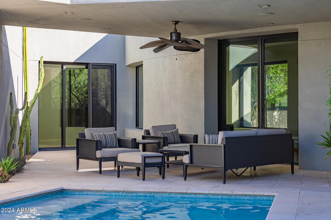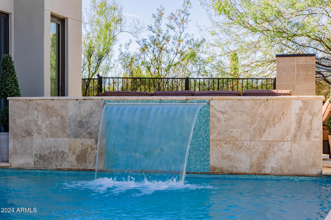- 4 Beds
- 4 Baths
- 3,790 Sqft
- .53 Acres
11209 E Dale Lane
Wow, just wow! This outstanding custom-built with all the bells & whistles is one of a kind! Discover a contemporary curb appeal with a mature desert landscape. The spectacular interior boasts soaring ceilings & clean lines, promoting a luxurious & modern feel with windows galore that allow abundant natural light to come in. This large open design favors a greater traffic flow while providing a sense of privacy with living & dining areas that are on opposite ends. The gourmet kitchen is a chef's dream with ample cabinets, granite backsplash & counters, a center island, and high-end SS appliances, including a professional Frigidaire refrigerator. The owner's suite has access to the backyard & a huge walk-in closet. The lavish ensuite showcases exquisite attention to detail with two granite vanities, SS vessel sinks, a mosaic-tiled tub, and an oversized shower. The 2nd & 3rd bedrooms share a Jack & Jill bathroom, and the 4th bedroom has outdoor access & a private bathroom. A spacious laundry room with a utility sink, oversized garage with epoxy floor, and fenced side patio are features worth mentioning. The entertainer's backyard offers a covered patio, stone flooring, a sparkling blue pool with a waterfall, a personal putting green, and a linear gas fireplace. Words don't make it justice, you must see it!
Essential Information
- MLS® #6790418
- Price$1,990,000
- Bedrooms4
- Bathrooms4.00
- Square Footage3,790
- Acres0.53
- Year Built2007
- TypeResidential
- Sub-TypeSingle Family - Detached
- StyleContemporary
- StatusActive
Community Information
- Address11209 E Dale Lane
- SubdivisionPINNACLE FOOTHILLS
- CityScottsdale
- CountyMaricopa
- StateAZ
- Zip Code85262
Amenities
- AmenitiesBiking/Walking Path
- UtilitiesAPS
- Parking Spaces3
- # of Garages3
- ViewMountain(s)
- Has PoolYes
- PoolPrivate
Parking
Dir Entry frm Garage, Electric Door Opener, Extnded Lngth Garage
Interior
- HeatingElectric
- FireplaceYes
- FireplacesExterior Fireplace
- # of Stories1
Interior Features
Breakfast Bar, 9+ Flat Ceilings, Drink Wtr Filter Sys, Fire Sprinklers, No Interior Steps, Roller Shields, Soft Water Loop, Vaulted Ceiling(s), Kitchen Island, Pantry, Double Vanity, Full Bth Master Bdrm, Separate Shwr & Tub, Tub with Jets, High Speed Internet, Granite Counters
Cooling
Refrigeration, Programmable Thmstat, Ceiling Fan(s)
Exterior
- RoofMetal
Exterior Features
Covered Patio(s), Patio, Private Yard
Lot Description
Sprinklers In Rear, Desert Back, Desert Front, Cul-De-Sac, Grass Back, Auto Timer H2O Front, Auto Timer H2O Back
Windows
Sunscreen(s), Dual Pane, Mechanical Sun Shds
Construction
Painted, Stucco, Frame - Metal, Spray Foam Insulation
School Information
- DistrictCave Creek Unified District
- MiddleCactus Shadows High School
Listing Details
- OfficeRealty ONE Group
Realty ONE Group.
![]() Information Deemed Reliable But Not Guaranteed. All information should be verified by the recipient and none is guaranteed as accurate by ARMLS. ARMLS Logo indicates that a property listed by a real estate brokerage other than Launch Real Estate LLC. Copyright 2025 Arizona Regional Multiple Listing Service, Inc. All rights reserved.
Information Deemed Reliable But Not Guaranteed. All information should be verified by the recipient and none is guaranteed as accurate by ARMLS. ARMLS Logo indicates that a property listed by a real estate brokerage other than Launch Real Estate LLC. Copyright 2025 Arizona Regional Multiple Listing Service, Inc. All rights reserved.
Listing information last updated on January 28th, 2025 at 4:46pm MST.



