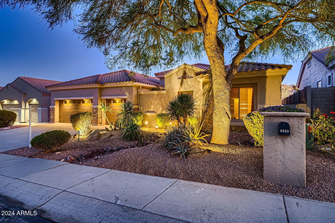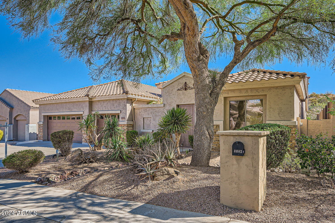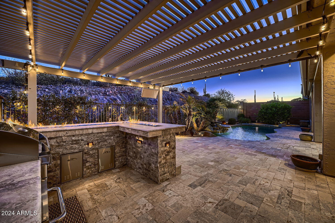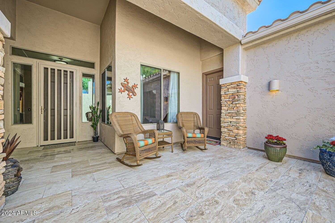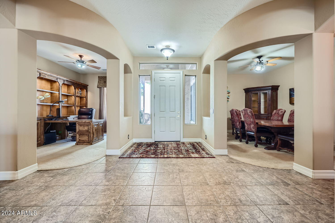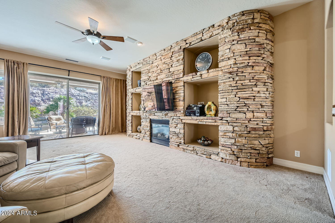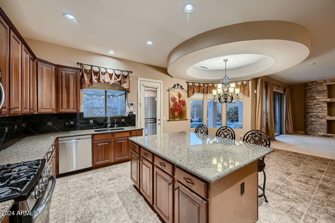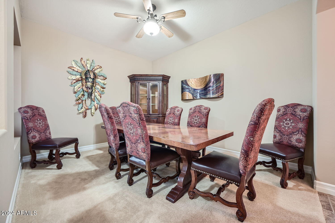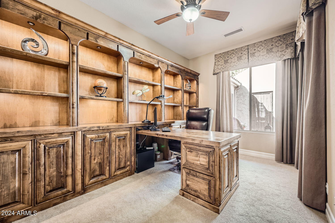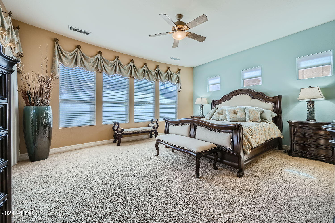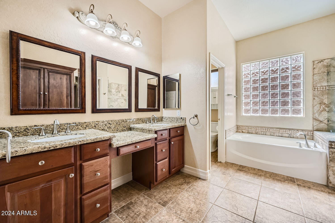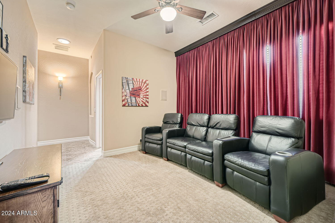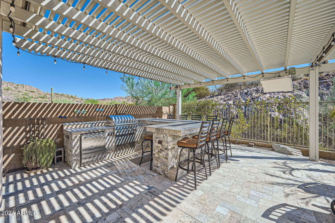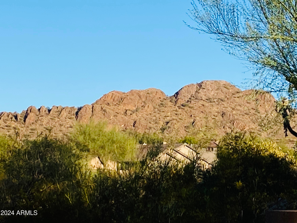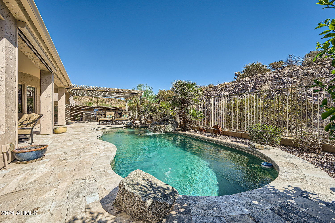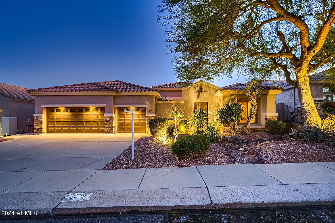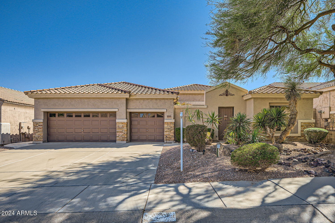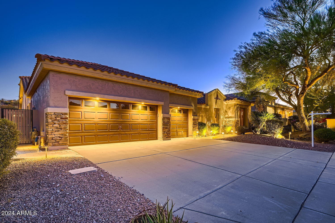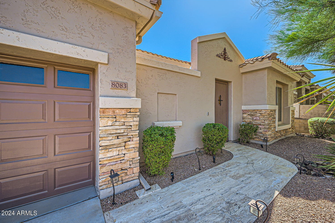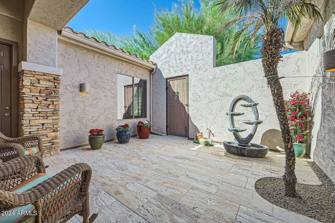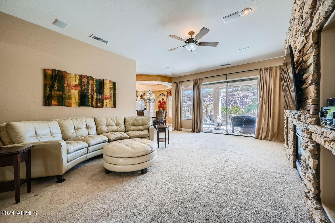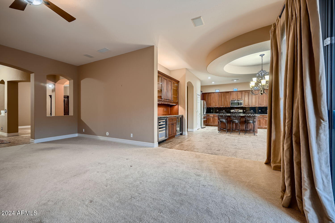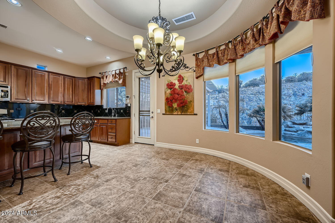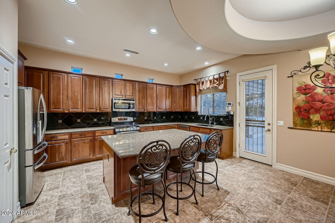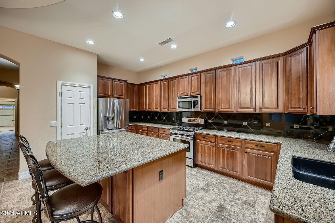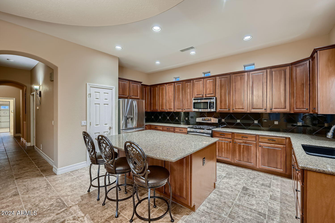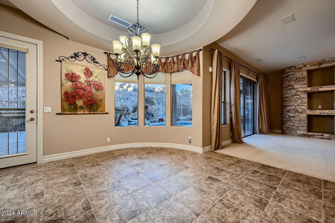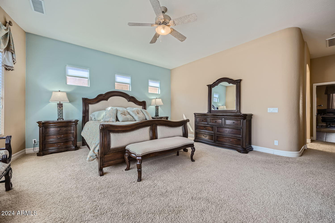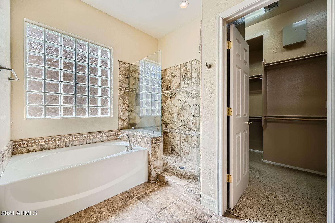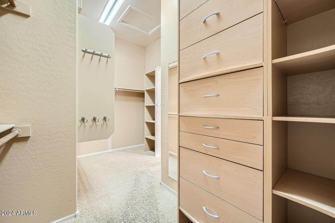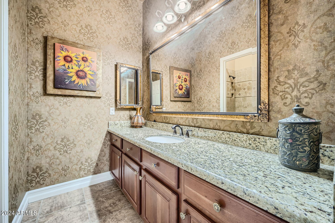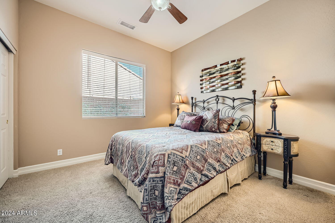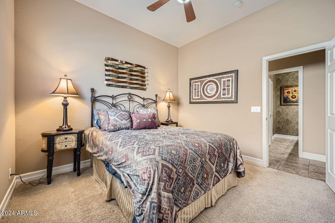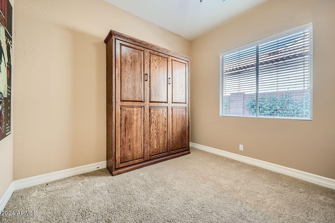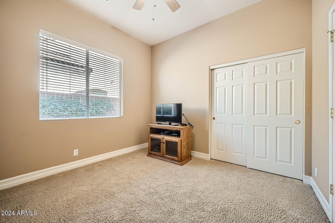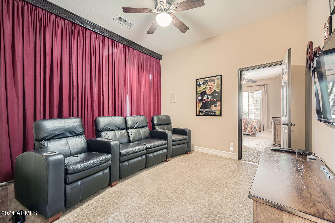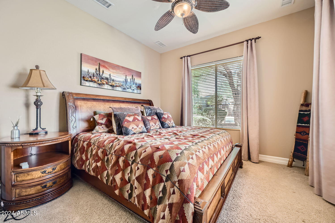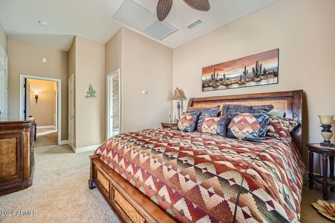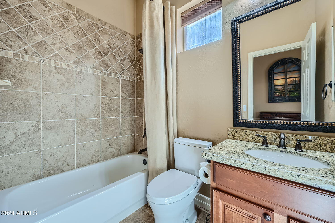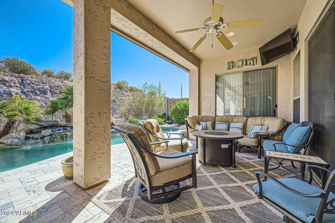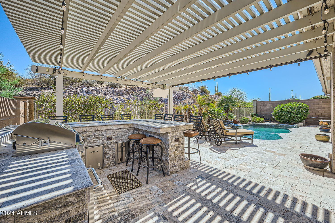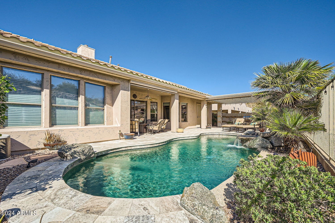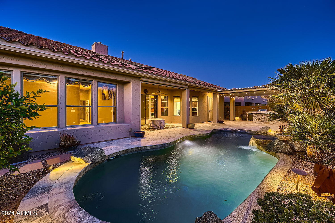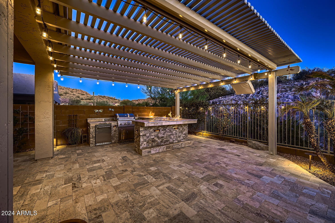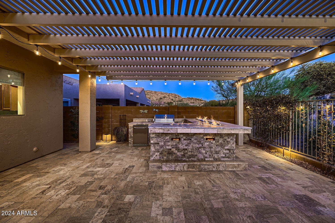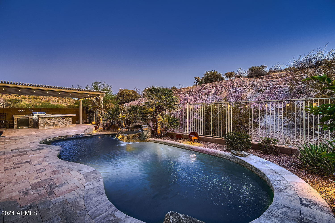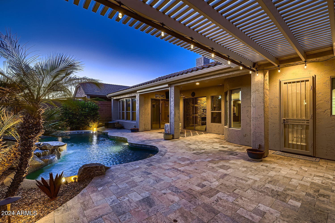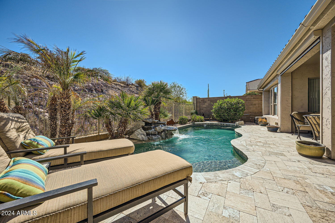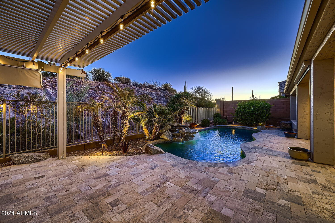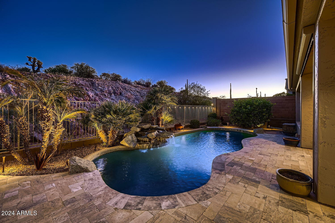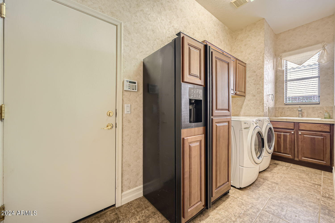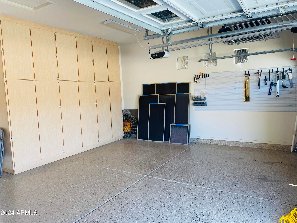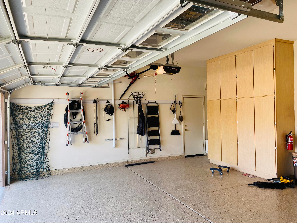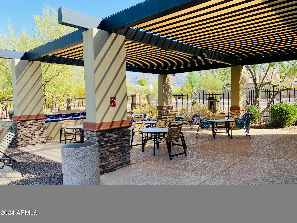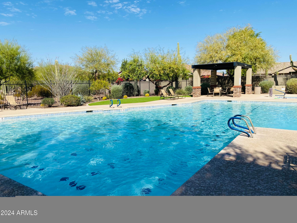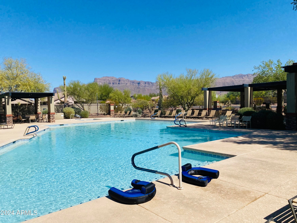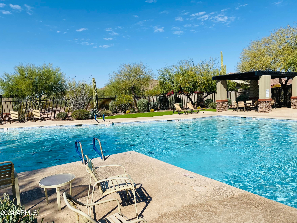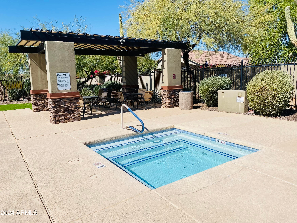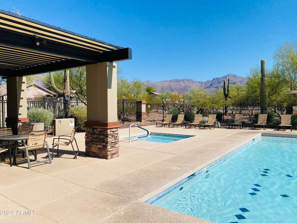- 4 Beds
- 4 Baths
- 3,111 Sqft
- .18 Acres
8083 E Autumn Sage Trail
AN ENTERTAINER'S DREAM! MORE THAN $165,000 IN UPGRADES! SEE ATTACHED DOCUMENT. LIGHTLY LIVED-IN 2ND HOME BACKS TO PRIVATE HILLSIDE W SOUTH EXP REAR YARD & LGE PERGOLA W BUILT-IN BBQ, FRIDGE, BARTOP FIRE PITS, 35,000 BTU RADIANT HEATER & SEATING FOR 10. PEBBLE-TEC POOL & WATERFALL. GUEST CASITA ACCESS FROM ENTRY CRTYD. SPLIT BEDRMS. GREAT ROOM STYLE LIV, DIN & KIT + FORMAL DINING W BUILT-IN CHINA HUTCH. DESIGNER ISLAND KIT W GRANITE COUNTERS, BACKSPLASH, 42'' CHERRY CABINETS, 3 PANTRIES, TOP-OF-LINE STAINLESS APPLIANCES & BUILT-IN BAR W WINE & BEVERAGE FRIDGES. UNDER CABINET LIGHTING. LIV RM HAS STACKED STONE ENTERTAINMENT WALL W GAS FP & SURROUND SOUND. LARGE DEN FEATURES CUSTOM BUILT-IN LITE ALDER BOOKCASE/ CABINET & DESK. THEATER ROOM W SURROUND SOUND & 4 RECLINERS. 10' CEILINGS & LED LIGHTING THRUOUT. TRAVERTINE SIDEWALKS, EXTENDEDLENGTH 3 CAR GAR W EPOXY FLOOR, CABINETS & CEILING RACKS. ELECTRONIC SUN SCREENS, WATER SOFTENING, RO & SECURITY SYSTEM W CAMERAS. SNAKE FENCING. NEW ROOF IN 2022, 4 NEW HIGHBOY TOTO COMMODES IN 2019, EXTERIOR PAINT IN 2024. A MUST SEE!
Essential Information
- MLS® #6790258
- Price$899,900
- Bedrooms4
- Bathrooms4.00
- Square Footage3,111
- Acres0.18
- Year Built2002
- TypeResidential
- Sub-TypeSingle Family - Detached
- StyleRanch
- StatusActive
Community Information
- Address8083 E Autumn Sage Trail
- CityGold Canyon
- CountyPinal
- StateAZ
- Zip Code85118
Subdivision
Superstition Foothills Parcel 28-B Lot 51
Amenities
- UtilitiesSRP,SW Gas3
- Parking Spaces6
- # of Garages3
- ViewMountain(s)
- Has PoolYes
Amenities
Community Spa Htd, Community Spa, Community Pool Htd, Community Pool, Biking/Walking Path
Parking
Attch'd Gar Cabinets, Dir Entry frm Garage, Electric Door Opener, Extnded Lngth Garage, Separate Strge Area
Pool
Play Pool, Variable Speed Pump, Heated, Private
Interior
- HeatingNatural Gas
- FireplaceYes
- # of Stories1
Interior Features
Eat-in Kitchen, Breakfast Bar, 9+ Flat Ceilings, Drink Wtr Filter Sys, No Interior Steps, Soft Water Loop, Kitchen Island, Pantry, Double Vanity, Full Bth Master Bdrm, Separate Shwr & Tub, High Speed Internet, Granite Counters
Cooling
Ceiling Fan(s), Programmable Thmstat, Refrigeration
Fireplaces
1 Fireplace, Fire Pit, Living Room, Gas
Exterior
- RoofTile
Exterior Features
Covered Patio(s), Gazebo/Ramada, Patio, Private Yard, Built-in Barbecue
Lot Description
Sprinklers In Rear, Sprinklers In Front, Desert Back, Desert Front, Gravel/Stone Front, Gravel/Stone Back, Auto Timer H2O Front, Auto Timer H2O Back
Windows
Sunscreen(s), Dual Pane, Mechanical Sun Shds
Construction
Blown Cellulose, Painted, Stucco, Stone, Frame - Wood
School Information
District
Apache Junction Unified District
Listing Details
- OfficeRE/MAX Sun Properties
RE/MAX Sun Properties.
![]() Information Deemed Reliable But Not Guaranteed. All information should be verified by the recipient and none is guaranteed as accurate by ARMLS. ARMLS Logo indicates that a property listed by a real estate brokerage other than Launch Real Estate LLC. Copyright 2025 Arizona Regional Multiple Listing Service, Inc. All rights reserved.
Information Deemed Reliable But Not Guaranteed. All information should be verified by the recipient and none is guaranteed as accurate by ARMLS. ARMLS Logo indicates that a property listed by a real estate brokerage other than Launch Real Estate LLC. Copyright 2025 Arizona Regional Multiple Listing Service, Inc. All rights reserved.
Listing information last updated on January 18th, 2025 at 12:31pm MST.



