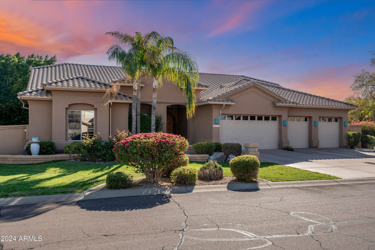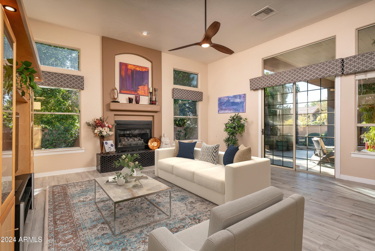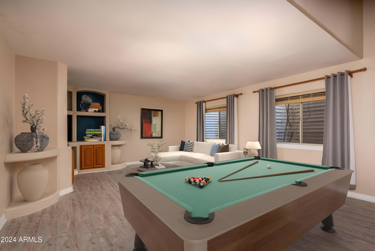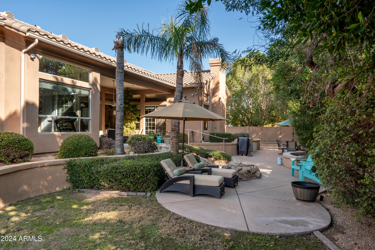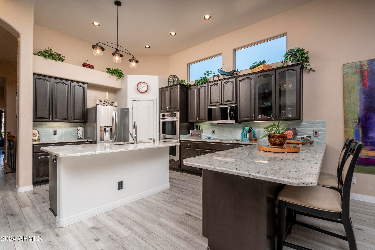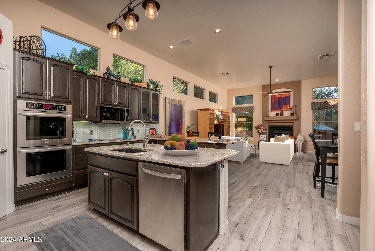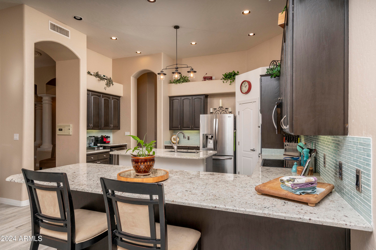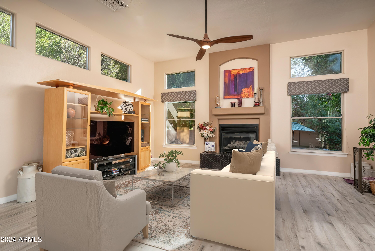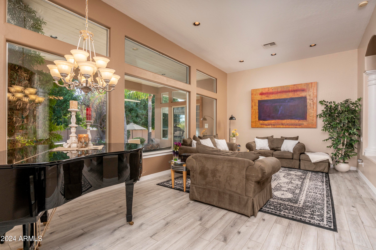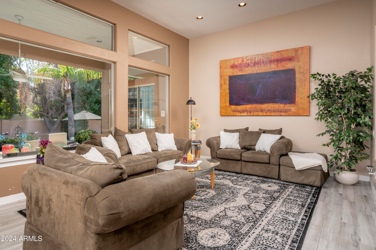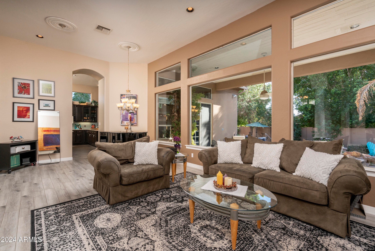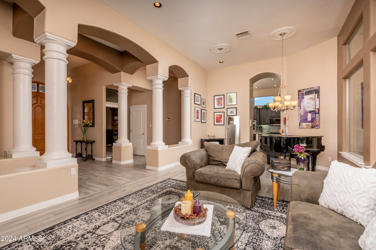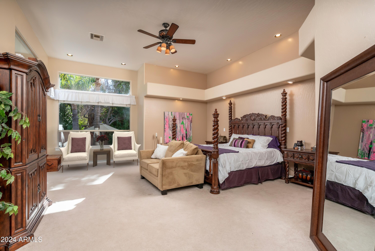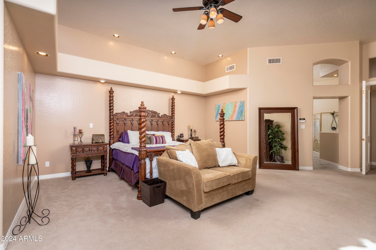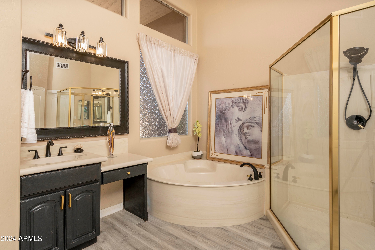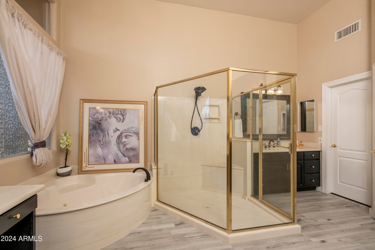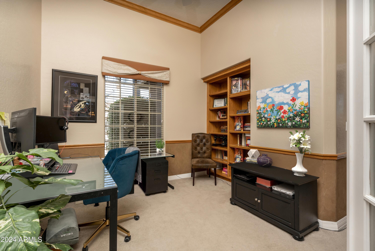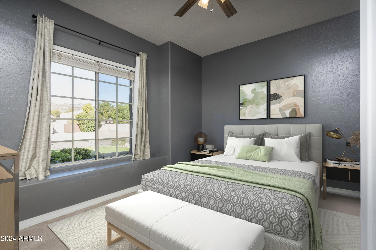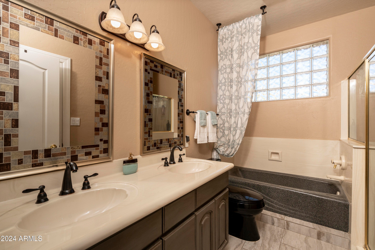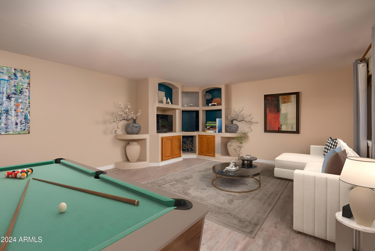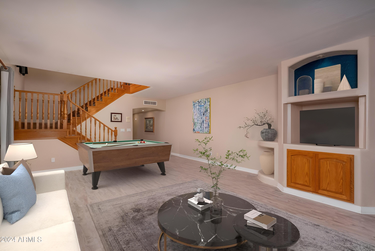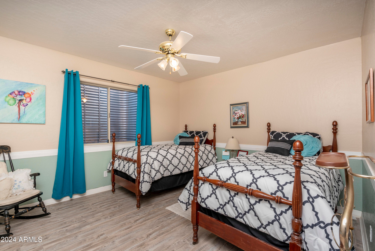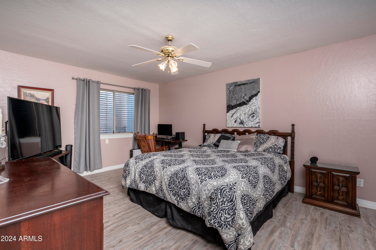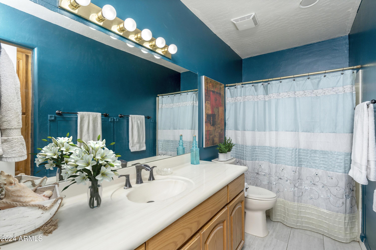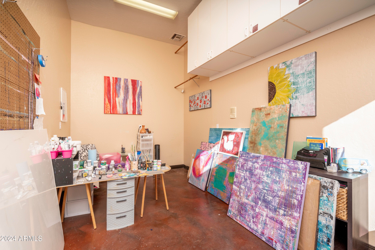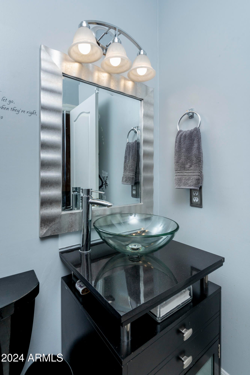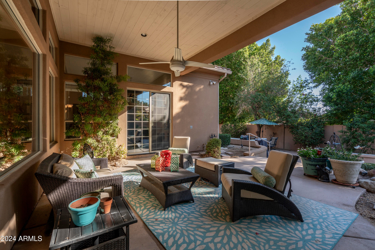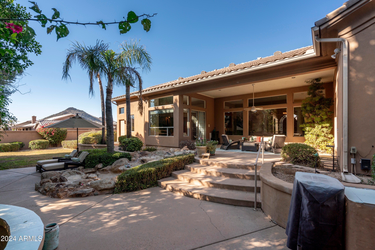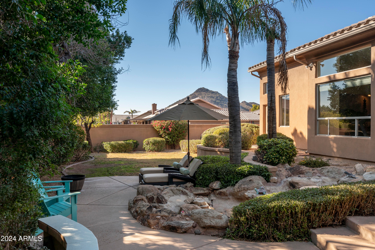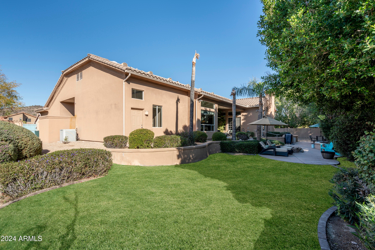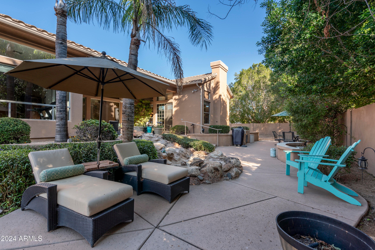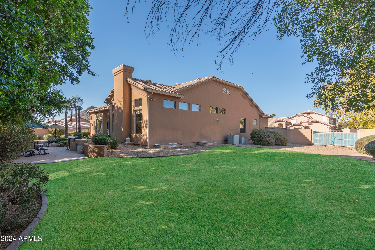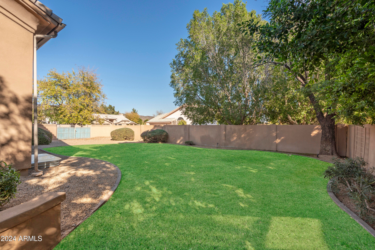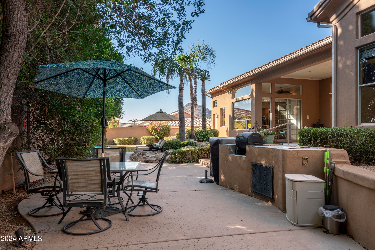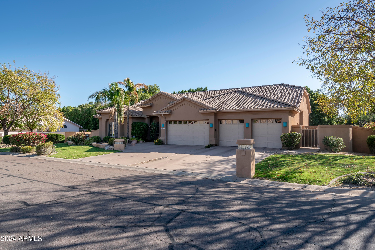- 4 Beds
- 4 Baths
- 4,525 Sqft
- .41 Acres
4913 W Hackamore Drive
Nestled on a corner lot just under half an acre, this stunning 4-bedroom, 3.5-bathroom home features a finished basement and versatile spaces, perfect for modern living. The open-concept kitchen, a chef's dream, includes granite countertops, double wall ovens, and abundant storage. The adjoining family room offers a cozy yet spacious retreat for gatherings. An elegant formal living room and dining area with expansive glass windows looking out to backyard brings the outside in. The primary suite boasts two walk-in closets, recessed lighting, and a spa-inspired bathroom with dual vanities, two private water closets, and a luxurious ambiance. A versatile den with French doors and built-in bookcases makes for the ideal home office or library. Upstairs, a second bedroom connects to an upgraded bath with double sinks for added convenience. The 1,200-square-foot finished basement expands the living space with a recreation room, two additional bedrooms, and ample storage. Outdoors, enjoy the serene raised patio with a tranquil waterfall and a built-in barbecue area equipped with water and electricity. The sprawling space offers plenty of room to play or entertain, while a private, air-conditioned bonus room accessed from the yard is perfect for hobbies or projects. Additional highlights include 12-foot ceilings, spacious laundry room with built-in cabinetry and sink, a 4-car garage with extra storage, a charming west-facing courtyard, and a PH1000 whole-house water filtration system with an 8-year warranty. Conveniently located near schools and shopping, this home seamlessly combines luxury, functionality, and style.
Essential Information
- MLS® #6789328
- Price$1,099,900
- Bedrooms4
- Bathrooms4.00
- Square Footage4,525
- Acres0.41
- Year Built1997
- TypeResidential
- Sub-TypeSingle Family - Detached
- StatusActive
Community Information
- Address4913 W Hackamore Drive
- CityPhoenix
- CountyMaricopa
- StateAZ
- Zip Code85083
Subdivision
INDIAN SPRINGS ESTATES LOT 1-132 TR A-F
Amenities
- UtilitiesAPS
- Parking Spaces8
- # of Garages4
- ViewMountain(s)
- PoolNone
Parking
Attch'd Gar Cabinets, Electric Door Opener, Extnded Lngth Garage, Over Height Garage, RV Gate
Interior
- HeatingElectric
- CoolingRefrigeration
- FireplaceYes
- Fireplaces1 Fireplace, Gas
- # of Stories1
Interior Features
Eat-in Kitchen, Breakfast Bar, 9+ Flat Ceilings, Drink Wtr Filter Sys, Kitchen Island, Pantry, Double Vanity, Full Bth Master Bdrm, Separate Shwr & Tub, Tub with Jets, High Speed Internet, Granite Counters
Exterior
- WindowsDual Pane, Tinted Windows
- RoofTile
- ConstructionPainted, Stucco, Frame - Wood
Exterior Features
Covered Patio(s), Built-in Barbecue
Lot Description
Sprinklers In Rear, Sprinklers In Front, Corner Lot, Desert Back, Grass Front, Grass Back, Auto Timer H2O Front, Auto Timer H2O Back
School Information
- DistrictDeer Valley Unified District
- ElementaryStetson Hills Elementary
- MiddleStetson Hills Elementary
High
Sandra Day O'Connor High School
Listing Details
- OfficeAurumys
Aurumys.
![]() Information Deemed Reliable But Not Guaranteed. All information should be verified by the recipient and none is guaranteed as accurate by ARMLS. ARMLS Logo indicates that a property listed by a real estate brokerage other than Launch Real Estate LLC. Copyright 2025 Arizona Regional Multiple Listing Service, Inc. All rights reserved.
Information Deemed Reliable But Not Guaranteed. All information should be verified by the recipient and none is guaranteed as accurate by ARMLS. ARMLS Logo indicates that a property listed by a real estate brokerage other than Launch Real Estate LLC. Copyright 2025 Arizona Regional Multiple Listing Service, Inc. All rights reserved.
Listing information last updated on January 30th, 2025 at 10:33am MST.



