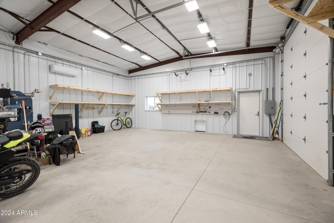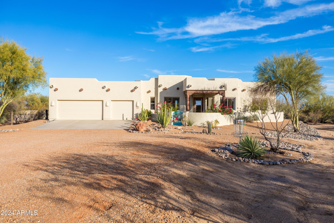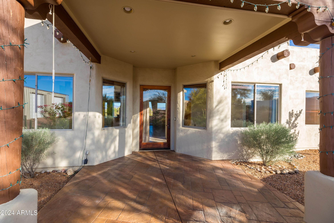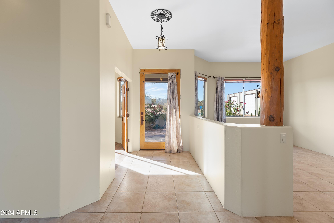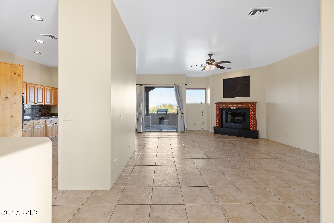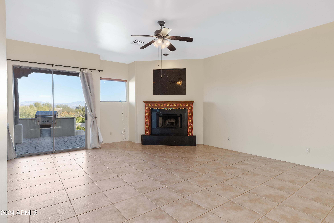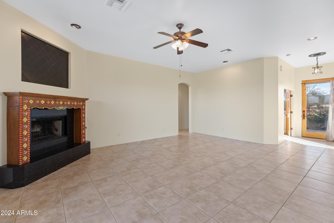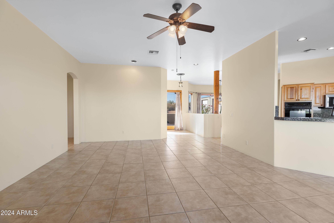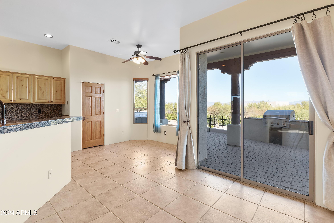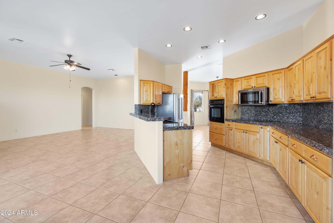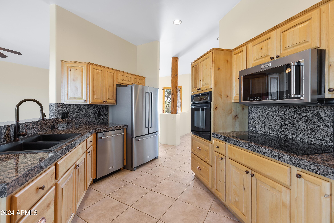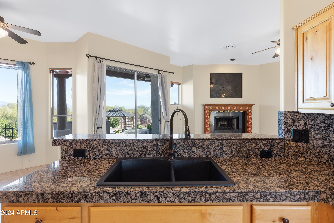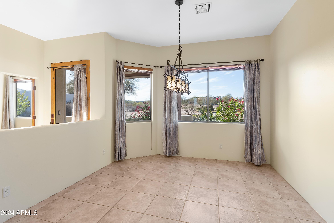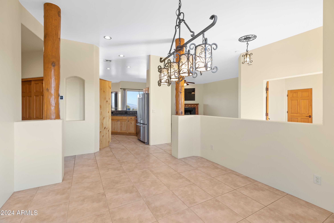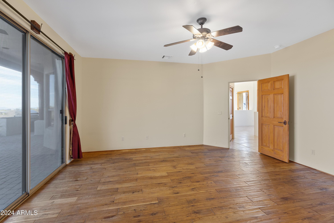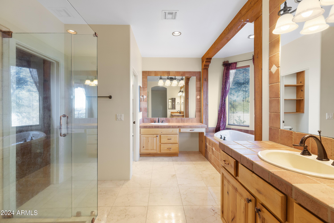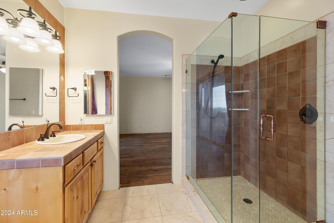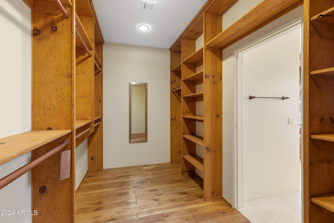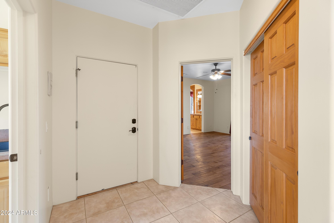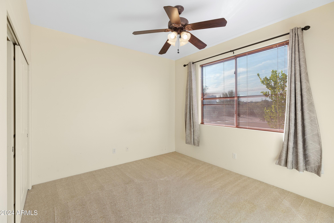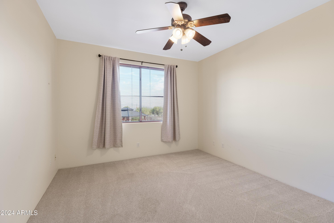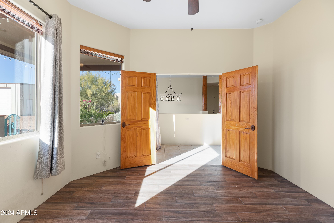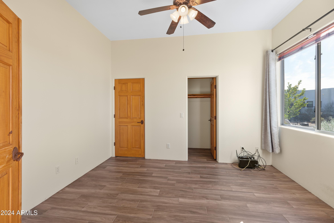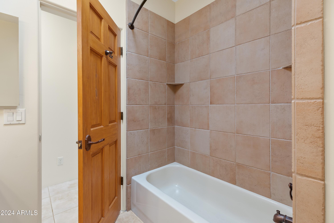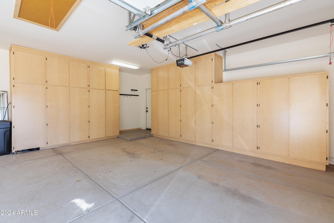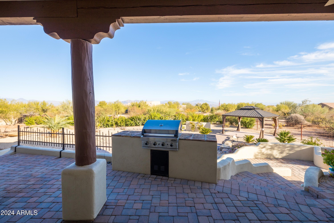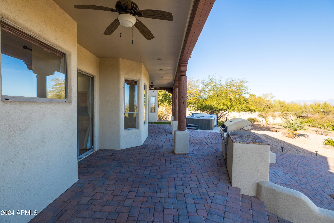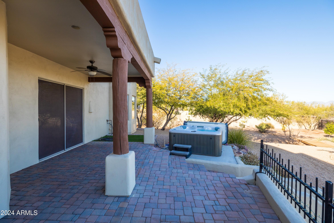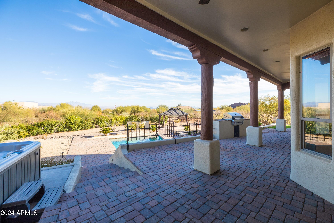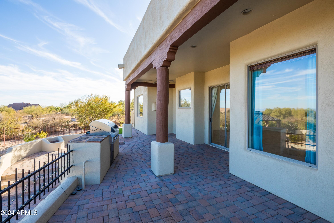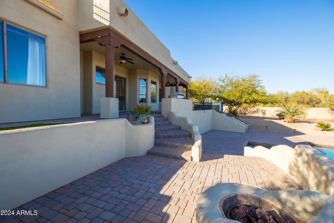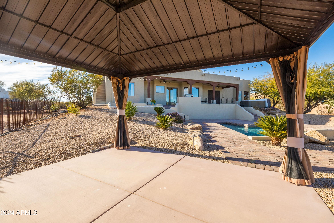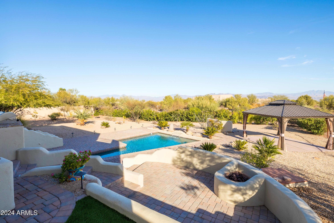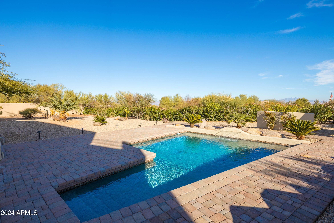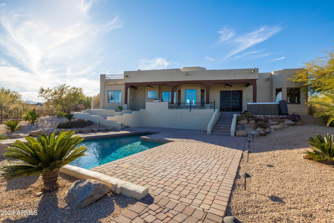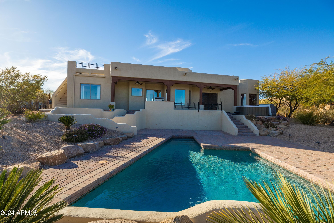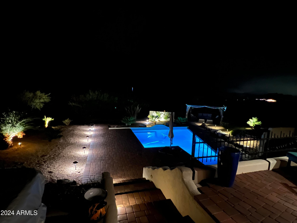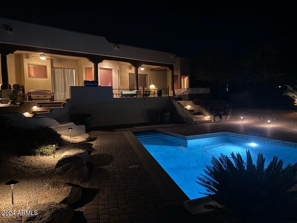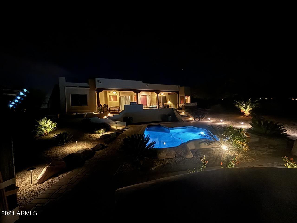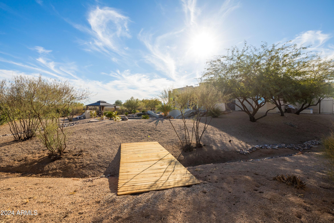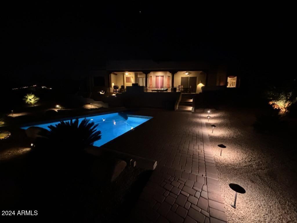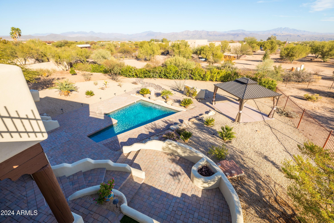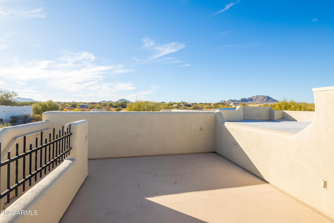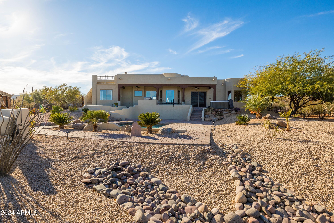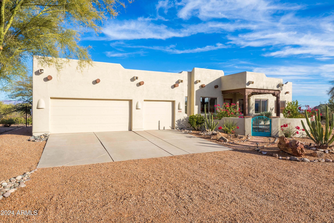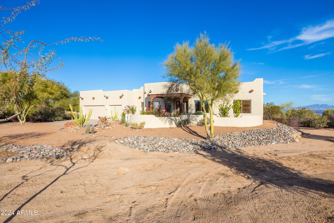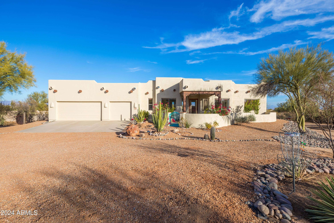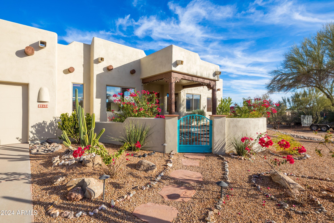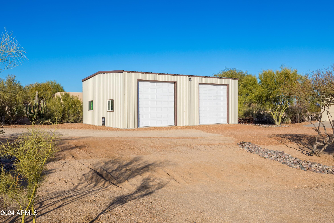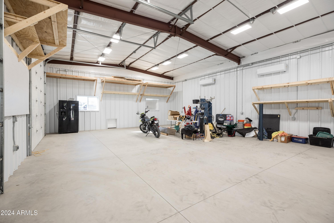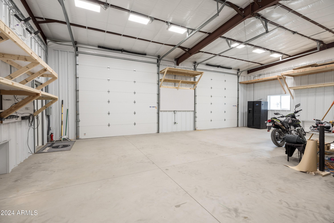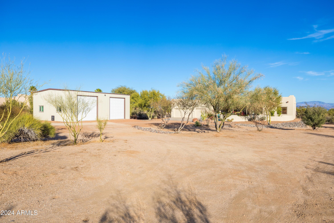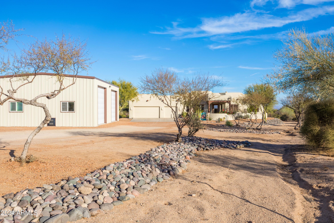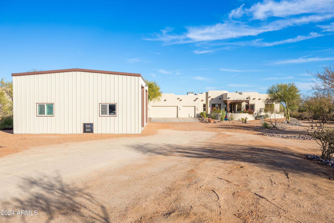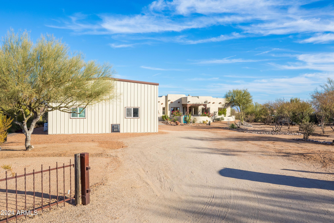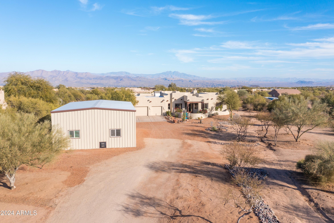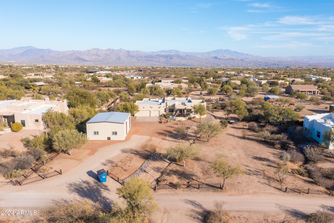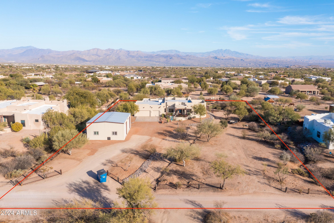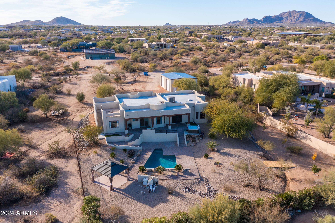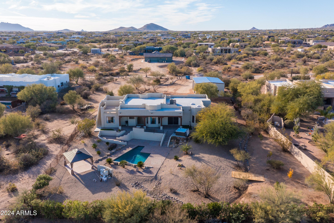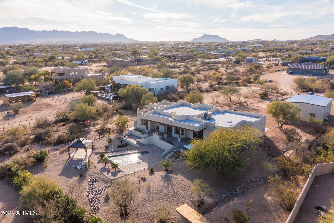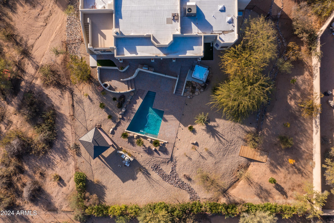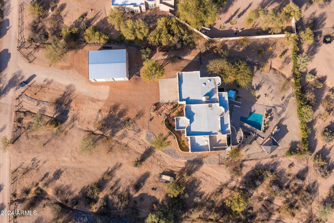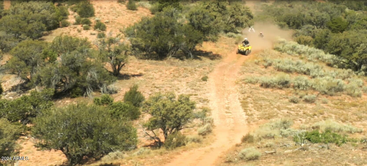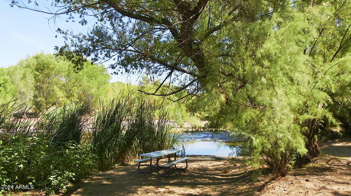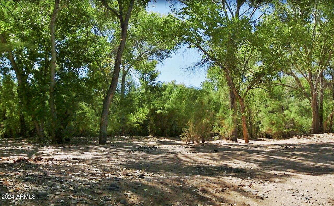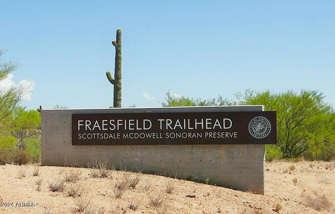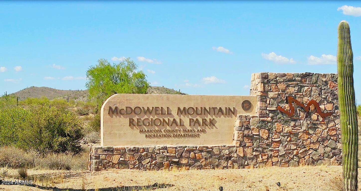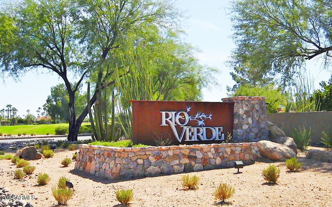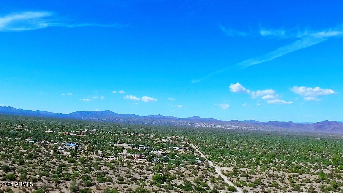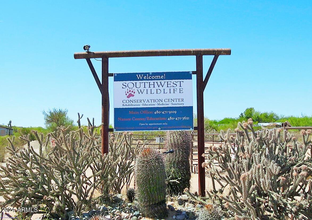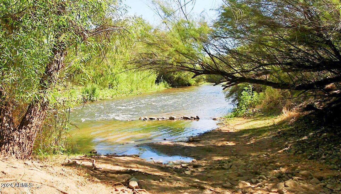- 4 Beds
- 2 Baths
- 2,363 Sqft
- 1¼ Acres
29523 N 146th Street
Experience the perfect blend of charm & functionality w/ this stunning home featuring a split floor plan & gorgeous mountain views. Enjoy sunsets from the rooftop deck or relax in the beautifully landscaped backyard, complete w/ fruit trees, a sparkling pool & jacuzzi. For hobbyists, the fully insulated 30x40 workshop w/ mini split cooling system is a dream come true, offering plenty of space for toys, tools, or projects.This home has been thoughtfully updated to provide peace of mind. Recent upgrades include a new AC unit, water softener & appliances. The roof was recoated just two years ago, & the entire home received a fresh coat of paint in 2022, inside & out. Additionally, the current owner added thick blown-in Owens Corning fiberglass insulation to the entire attic for enhanced energy efficiency. With all the big-ticket items already taken care of, this home is move-in ready.
Essential Information
- MLS® #6788562
- Price$1,095,000
- Bedrooms4
- Bathrooms2.00
- Square Footage2,363
- Acres1.25
- Year Built2001
- TypeResidential
- Sub-TypeSingle Family - Detached
- StyleTerritorial/Santa Fe
- StatusActive
Community Information
- Address29523 N 146th Street
- SubdivisionN2 NW4 SW4 NE4 NW4 SEC 29
- CityScottsdale
- CountyMaricopa
- StateAZ
- Zip Code85262
Amenities
- UtilitiesSRP
- Parking Spaces5
- # of Garages5
- ViewMountain(s)
- Has PoolYes
- PoolDiving Pool, Private
Parking
Attch'd Gar Cabinets, Dir Entry frm Garage, Electric Door Opener, Extnded Lngth Garage, Over Height Garage, Temp Controlled, RV Access/Parking
Interior
- HeatingElectric
- FireplaceYes
- # of Stories1
Interior Features
Eat-in Kitchen, Breakfast Bar, No Interior Steps, Soft Water Loop, Pantry, Double Vanity, Full Bth Master Bdrm, Separate Shwr & Tub, Tub with Jets, High Speed Internet
Cooling
Ceiling Fan(s), Mini Split, Programmable Thmstat, Refrigeration
Fireplaces
1 Fireplace, Fire Pit, Family Room
Exterior
- WindowsDual Pane
- RoofReflective Coating, Built-Up
- ConstructionPainted, Stucco, Frame - Wood
Exterior Features
Balcony, Covered Patio(s), Private Yard, Storage, Built-in Barbecue
Lot Description
Sprinklers In Rear, Sprinklers In Front, Desert Back, Desert Front, Natural Desert Back, Gravel/Stone Back, Synthetic Grass Back, Auto Timer H2O Front, Natural Desert Front, Auto Timer H2O Back
School Information
- DistrictCave Creek Unified District
- MiddleSonoran Trails Middle School
- HighCactus Shadows High School
Listing Details
- OfficeRE/MAX Fine Properties
RE/MAX Fine Properties.
![]() Information Deemed Reliable But Not Guaranteed. All information should be verified by the recipient and none is guaranteed as accurate by ARMLS. ARMLS Logo indicates that a property listed by a real estate brokerage other than Launch Real Estate LLC. Copyright 2025 Arizona Regional Multiple Listing Service, Inc. All rights reserved.
Information Deemed Reliable But Not Guaranteed. All information should be verified by the recipient and none is guaranteed as accurate by ARMLS. ARMLS Logo indicates that a property listed by a real estate brokerage other than Launch Real Estate LLC. Copyright 2025 Arizona Regional Multiple Listing Service, Inc. All rights reserved.
Listing information last updated on January 10th, 2025 at 2:16pm MST.










