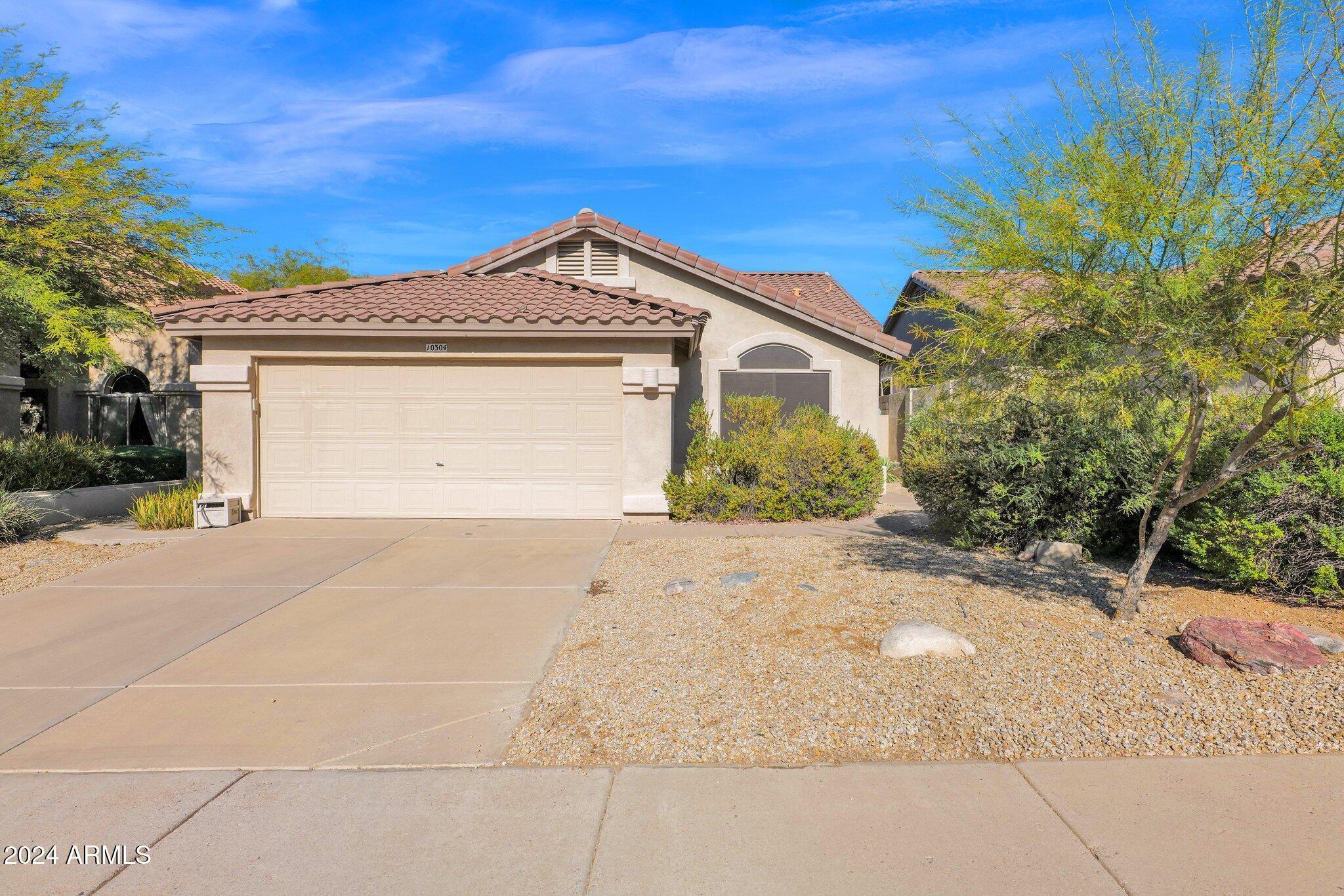- 3 Beds
- 2 Baths
- 1,504 Sqft
- .11 Acres
10304 E Penstamin Drive
AVAILABLE LONG-TERM OR SHORT-TERM, FURNISHED OR UNFURNISHED. Perfect for in-between housing. Pricing is Summer rate, Beautifully updated home, open split floor plan. 12x24 Tiled Floors all through home. NO Carpet. Kitchen with Granite Counters and Island.This 3 bedroom 2 bath split floor plan has a great room concept with vaulted ceilings Popular Catalina Floor Plan Covered patio with low maintenance landscape. Highly sought after master planned community of McDowell Mountain Ranch offers great amenities, hiking trails and is conveniently located close to shopping, dining, freeway and the McDowell Mountain Preserve! Tenant to reimburse for utilities use in off season. Inquire about winter rates.
Essential Information
- MLS® #6788444
- Price$11,900
- Bedrooms3
- Bathrooms2.00
- Square Footage1,504
- Acres0.11
- Year Built1998
- TypeResidential Lease
- Sub-TypeSingle Family - Detached
- StyleContemporary
- StatusActive
Community Information
- Address10304 E Penstamin Drive
- CityScottsdale
- CountyMaricopa
- StateAZ
- Zip Code85255
Subdivision
MCDOWELL MOUNTAIN RANCH PARCEL N N
Amenities
- UtilitiesAPS,SW Gas3
- Parking Spaces4
- # of Garages2
- ViewMountain(s)
- PoolNone
Amenities
Community Spa Htd, Community Spa, Community Pool Htd, Community Pool, Tennis Court(s), Playground, Biking/Walking Path, Clubhouse
Parking
Electric Door Opener, Dir Entry frm Garage
Interior
- HeatingNatural Gas
- FireplacesNone
- # of Stories1
Interior Features
Breakfast Bar, 9+ Flat Ceilings, Fire Sprinklers, No Interior Steps, Vaulted Ceiling(s), Kitchen Island, Pantry, Double Vanity, Full Bth Master Bdrm, High Speed Internet, Granite Counters
Cooling
Ceiling Fan(s), ENERGY STAR Qualified Equipment, Programmable Thmstat, Refrigeration
Exterior
- WindowsDual Pane, Low-E
- RoofTile
Exterior Features
Covered Patio(s), Patio, Built-in Barbecue
Lot Description
Sprinklers In Rear, Sprinklers In Front, Desert Back, Desert Front
Construction
No VOC Paint, Painted, Stucco, Block, Frame - Wood
School Information
- DistrictScottsdale Unified District
- ElementaryDesert Canyon Elementary
- MiddleDesert Canyon Middle School
- HighDesert Mountain High School
Listing Details
- OfficeTorch Real Estate, LLC
Price Change History for 10304 E Penstamin Drive, Scottsdale, AZ (MLS® #6788444)
| Date | Details | Change |
|---|---|---|
| Price Increased from $10,900 to $11,900 |
Torch Real Estate, LLC.
![]() Information Deemed Reliable But Not Guaranteed. All information should be verified by the recipient and none is guaranteed as accurate by ARMLS. ARMLS Logo indicates that a property listed by a real estate brokerage other than Launch Real Estate LLC. Copyright 2025 Arizona Regional Multiple Listing Service, Inc. All rights reserved.
Information Deemed Reliable But Not Guaranteed. All information should be verified by the recipient and none is guaranteed as accurate by ARMLS. ARMLS Logo indicates that a property listed by a real estate brokerage other than Launch Real Estate LLC. Copyright 2025 Arizona Regional Multiple Listing Service, Inc. All rights reserved.
Listing information last updated on January 9th, 2025 at 6:31pm MST.







































