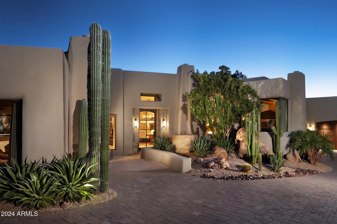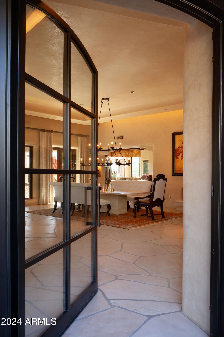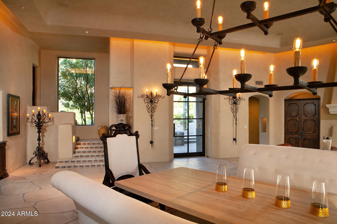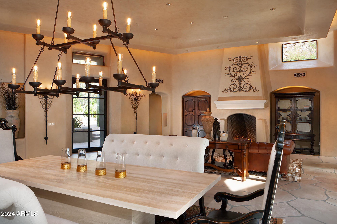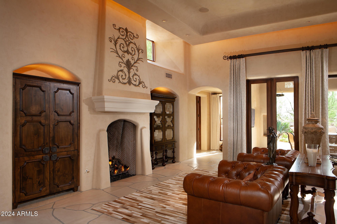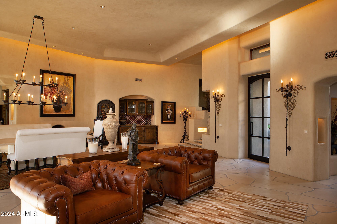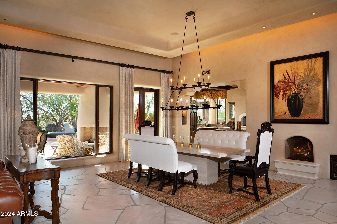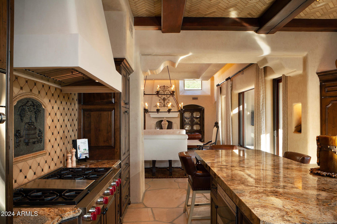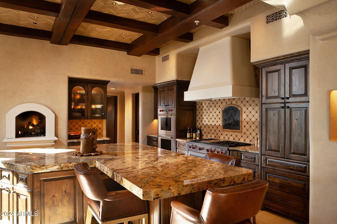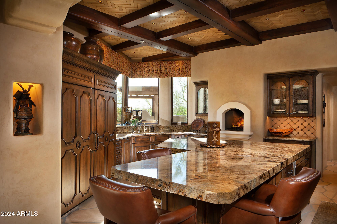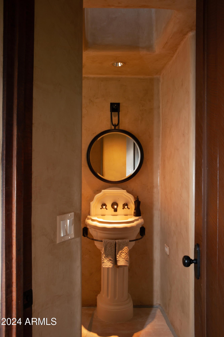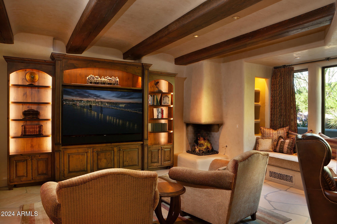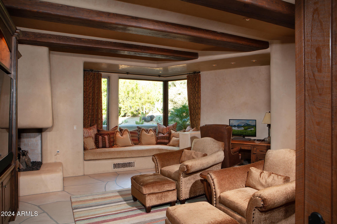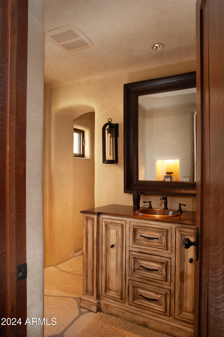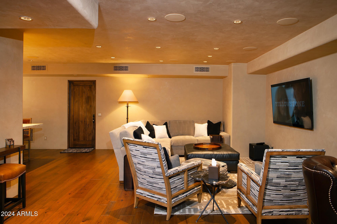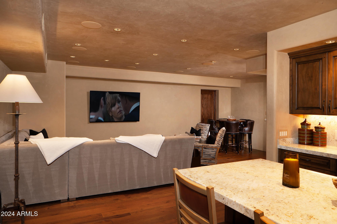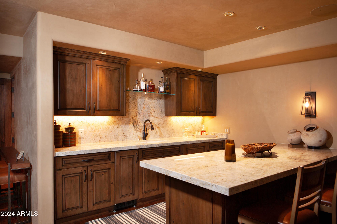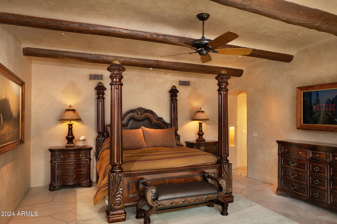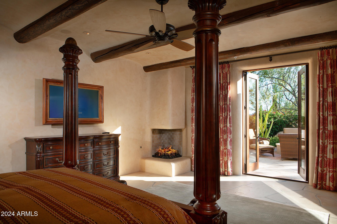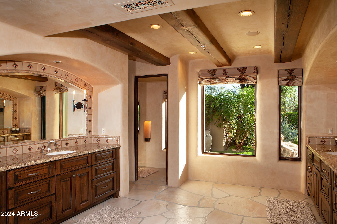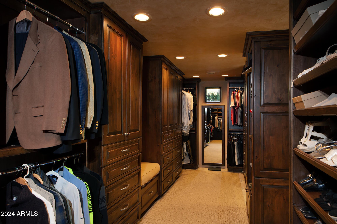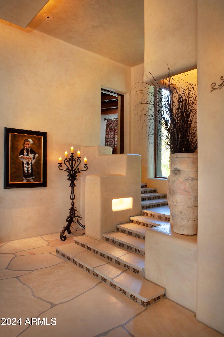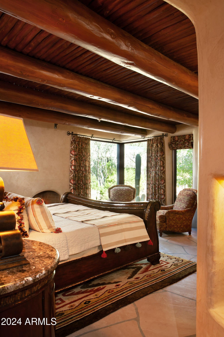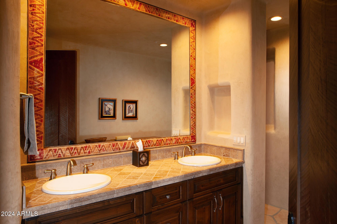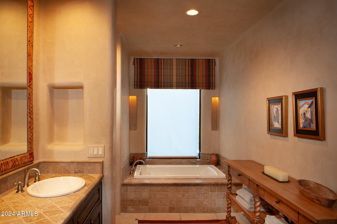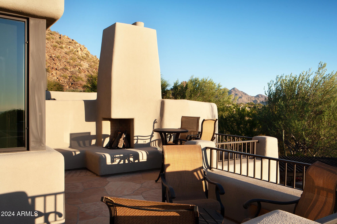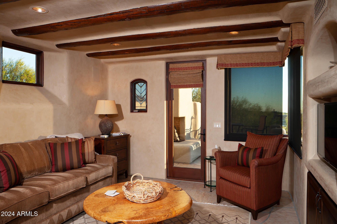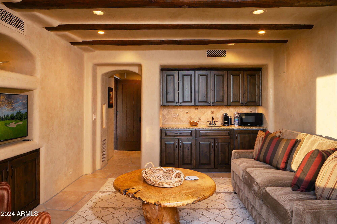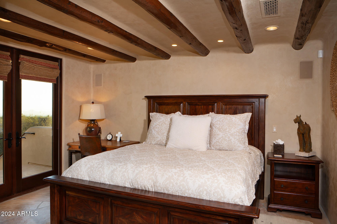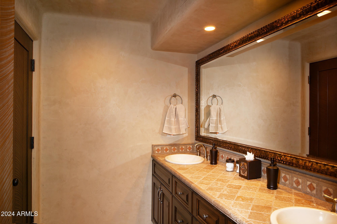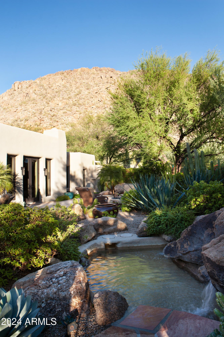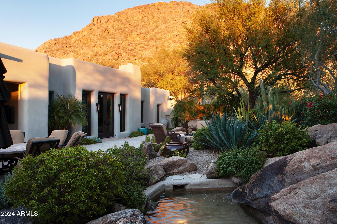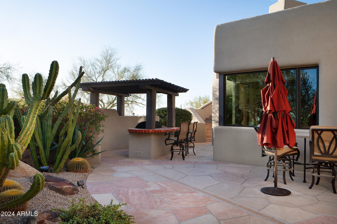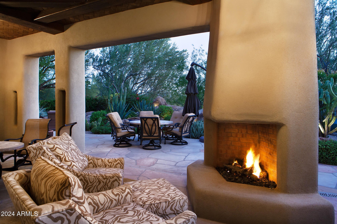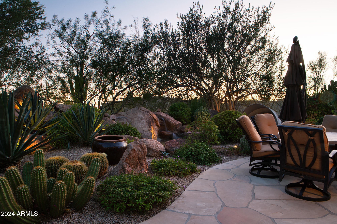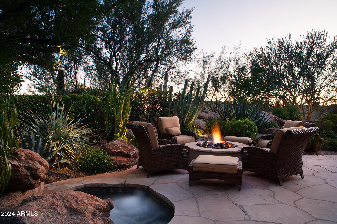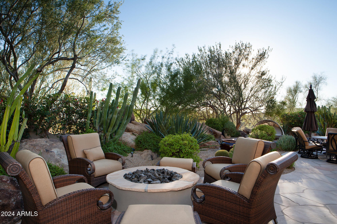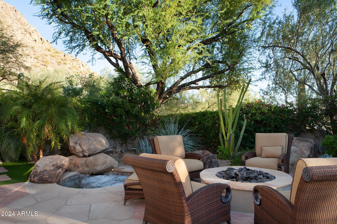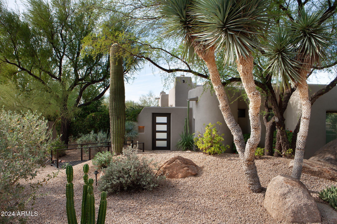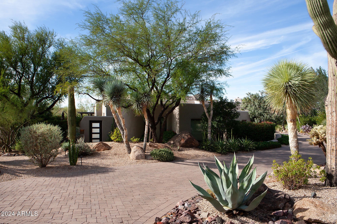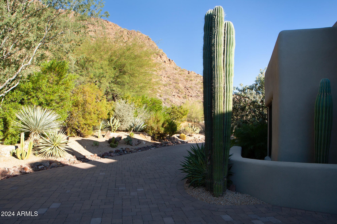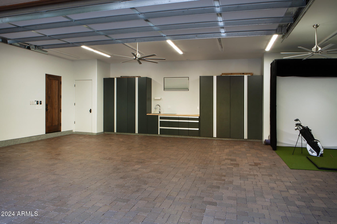- 4 Beds
- 5 Baths
- 5,986 Sqft
- .7 Acres
10040 E Happy Valley Road (unit 504)
Immediate Golf Club membership at closing. This artfully designed, Santa Fe inspired home offers rich & elegant detail with generous open living spaces and numerous fireplaces for comfortable gatherings all on one level except for an upper level two room Casita with view deck. Luxurious finishes and features include Venetian plaster, wood beam ceilings, center island kitchen with Wolf & Sub-Zero appliances, all bedroom en-suites, media room with large entertainment bar, fitness room, 4 car garage, BBQ and spa. Desert Highlands amenities include Jack Nicklaus signature golf course, 13 tennis courts (4 grass), pickle ball courts, bocce ball courts, fitness center, fine & casual dining,walking paths, guard gated & security patrolled
Essential Information
- MLS® #6787820
- Price$4,995,900
- Bedrooms4
- Bathrooms5.00
- Square Footage5,986
- Acres0.70
- Year Built1994
- TypeResidential
- Sub-TypeSingle Family - Detached
- StatusActive
Community Information
- SubdivisionDESERT HIGHLANDS PHASE 2
- CityScottsdale
- CountyMaricopa
- StateAZ
- Zip Code85255
Address
10040 E Happy Valley Road (unit 504)
Amenities
- UtilitiesAPS,SW Gas3
- Parking Spaces4
- # of Garages4
- ViewCity Lights, Mountain(s)
- PoolVariable Speed Pump, None
Amenities
Gated Community, Community Pool Htd, Community Pool, Community Media Room, Guarded Entry, Golf, Concierge, Tennis Court(s), Biking/Walking Path, Clubhouse, Fitness Center
Parking
Attch'd Gar Cabinets, Dir Entry frm Garage, Electric Door Opener, Extnded Lngth Garage, Over Height Garage, Temp Controlled
Interior
- FireplaceYes
- # of Stories1
Interior Features
Master Downstairs, Eat-in Kitchen, Breakfast Bar, 9+ Flat Ceilings, Drink Wtr Filter Sys, Fire Sprinklers, Wet Bar, Kitchen Island, Pantry, 2 Master Baths, Double Vanity, Full Bth Master Bdrm, High Speed Internet, Smart Home, Granite Counters
Heating
Electric, ENERGY STAR Qualified Equipment
Cooling
Programmable Thmstat, Mini Split, Ceiling Fan(s)
Fireplaces
3+ Fireplace, Exterior Fireplace, Fire Pit, Family Room, Living Room, Master Bedroom, Gas
Exterior
- RoofFoam
- ConstructionPainted, Stucco, Frame - Wood
Exterior Features
Balcony, Covered Patio(s), Patio, Private Street(s), Private Yard, Storage, Built-in Barbecue
Lot Description
Sprinklers In Rear, Sprinklers In Front, Auto Timer H2O Front, Auto Timer H2O Back
Windows
Dual Pane, Low-E, Mechanical Sun Shds, Tinted Windows
School Information
- DistrictCave Creek Unified District
- ElementaryDesert Sun Academy
- MiddleSonoran Trails Middle School
- HighCactus Shadows High School
Listing Details
- OfficeCompass
Compass.
![]() Information Deemed Reliable But Not Guaranteed. All information should be verified by the recipient and none is guaranteed as accurate by ARMLS. ARMLS Logo indicates that a property listed by a real estate brokerage other than Launch Real Estate LLC. Copyright 2024 Arizona Regional Multiple Listing Service, Inc. All rights reserved.
Information Deemed Reliable But Not Guaranteed. All information should be verified by the recipient and none is guaranteed as accurate by ARMLS. ARMLS Logo indicates that a property listed by a real estate brokerage other than Launch Real Estate LLC. Copyright 2024 Arizona Regional Multiple Listing Service, Inc. All rights reserved.
Listing information last updated on December 22nd, 2024 at 4:45am MST.



