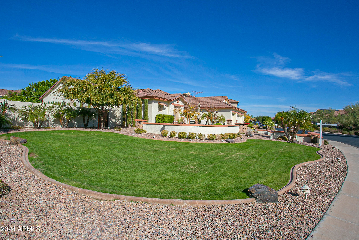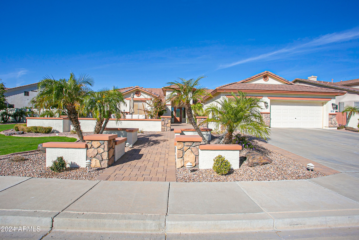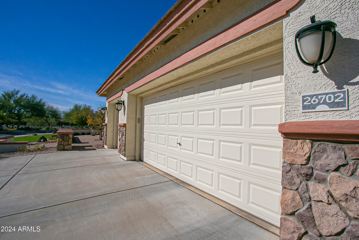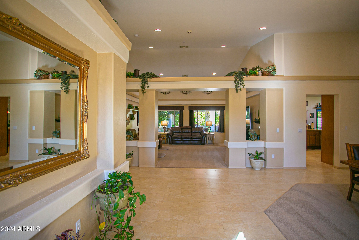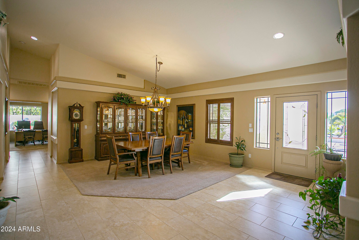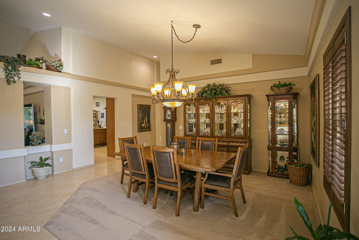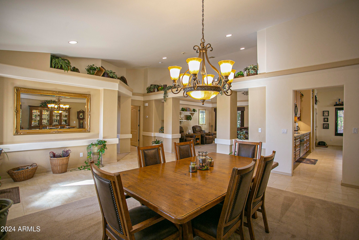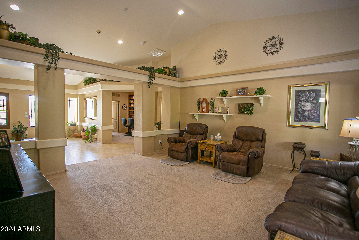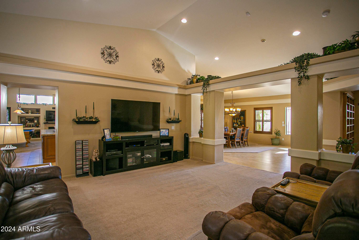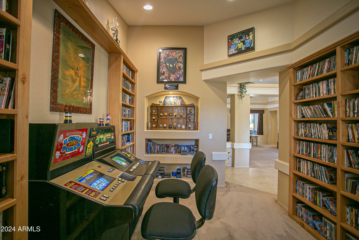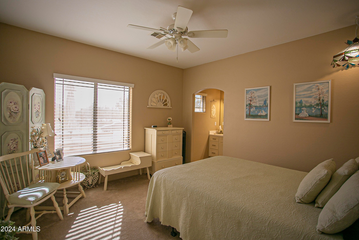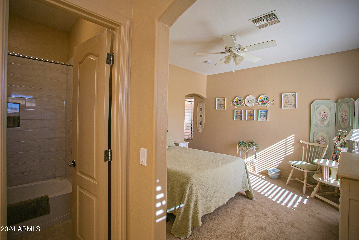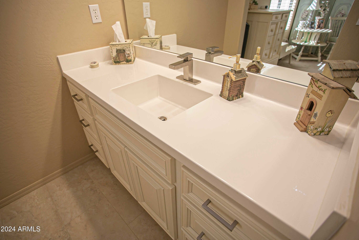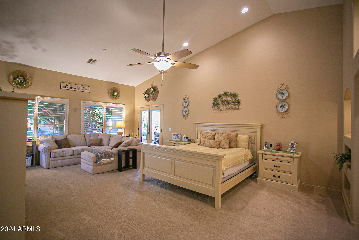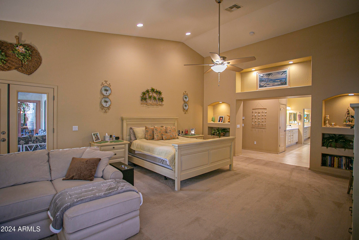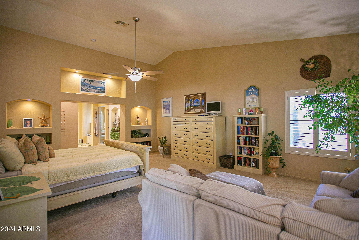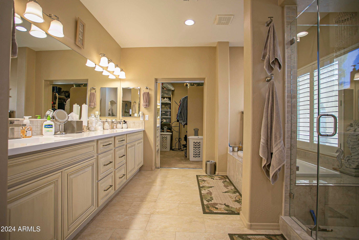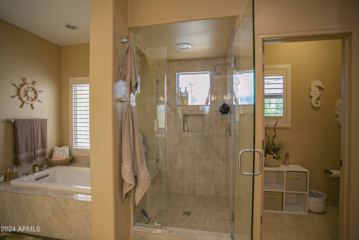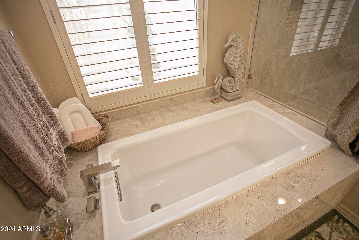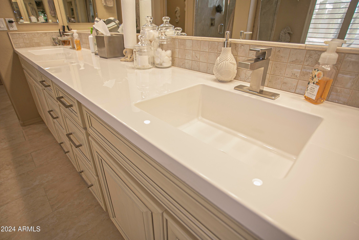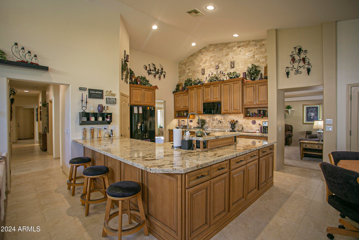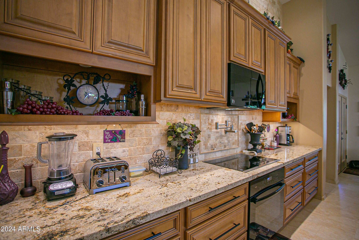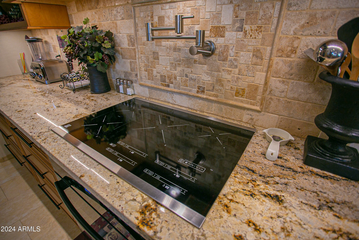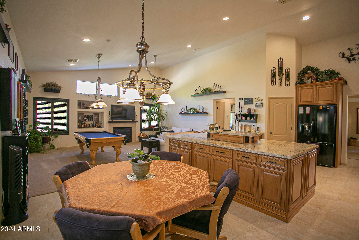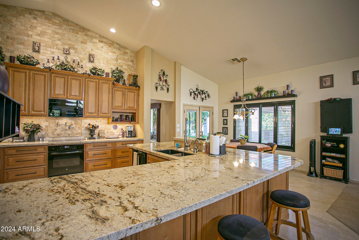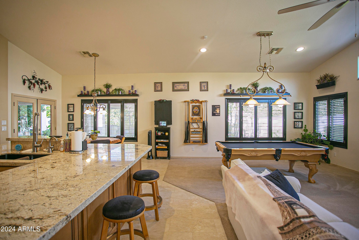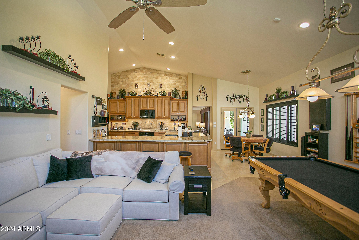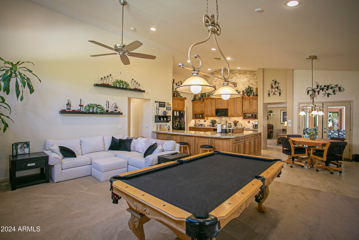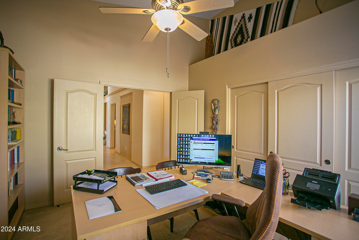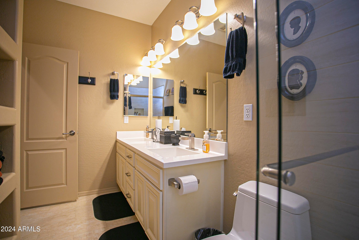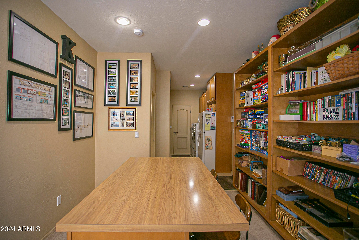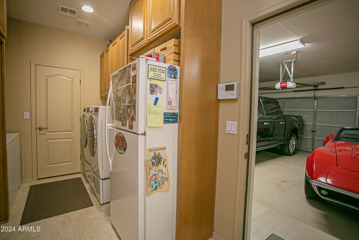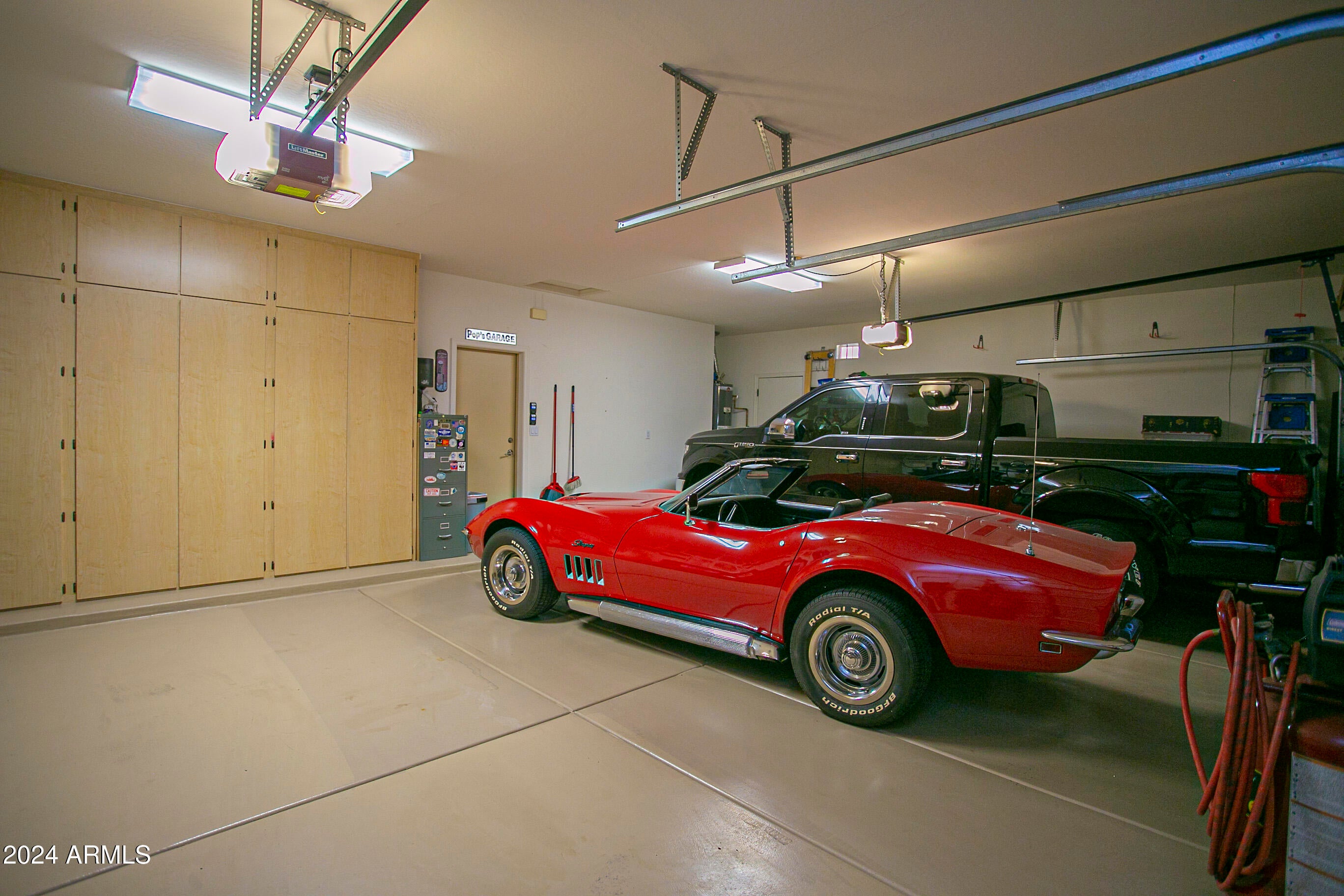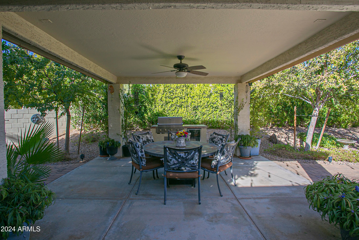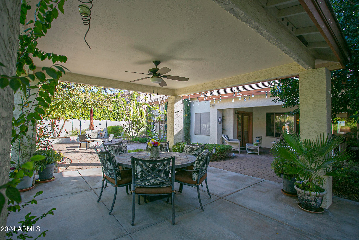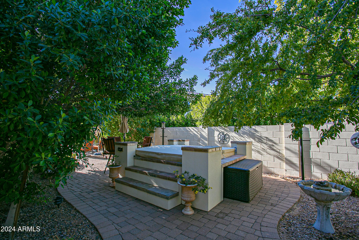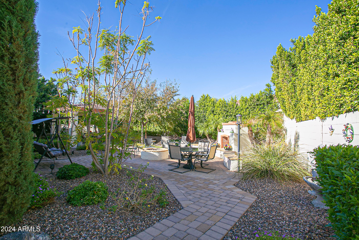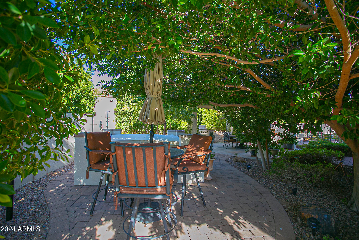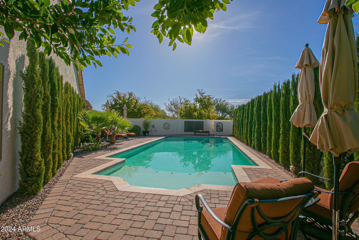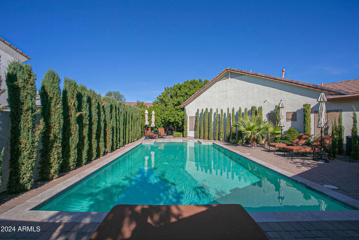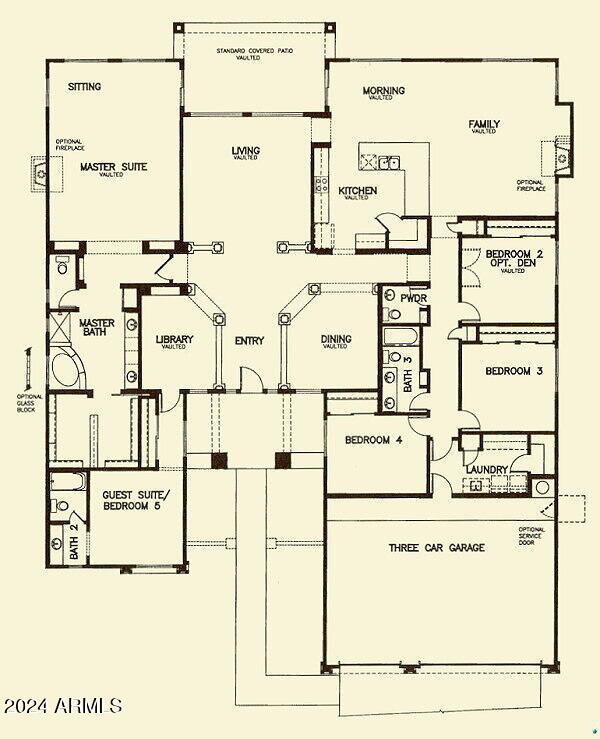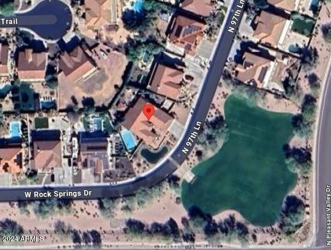- 4 Beds
- 4 Baths
- 3,750 Sqft
- .42 Acres
26702 N 97th Lane
This stunning 3,750 sqft single-story home has been completely remodeled and offers a highly sought-after split floorplan in an exclusive gated community in North Peoria. The front courtyard boasts breathtaking mountain views and opens up to a vast grassy park—perfect for hosting events or outdoor play. Inside, the gourmet kitchen is a chef's dream with gorgeous custom cabinets, granite counters, a tile backsplash, ample counter space, and a convenient pot filler above the induction cooktop. Beautiful plantation shutters adorn every room, and all bathrooms have been tastefully remodeled. The spacious guest suite features a private sitting room and full bath, while the massive master bedroom is a true retreat with a luxurious, oversized bathroom. Step outside to the resort-like backyard, complete with a tile-roofed ramada, built-in natural gas BBQ and refrigerator, fire pit, fireplace, and stunning paver details. Enjoy an oversized rectangular play pool with travertine coping, pool fence, and an above-ground hot tub (conveys as-is) with surrounding space for ultimate relaxation. This home is truly an entertainer's paradise!
Essential Information
- MLS® #6787696
- Price$975,000
- Bedrooms4
- Bathrooms4.00
- Square Footage3,750
- Acres0.42
- Year Built2005
- TypeResidential
- Sub-TypeSingle Family - Detached
- StyleRanch
- StatusActive
Community Information
- Address26702 N 97th Lane
- SubdivisionPLEASANT VALLEY UNIT 3A
- CityPeoria
- CountyMaricopa
- StateAZ
- Zip Code85383
Amenities
- UtilitiesAPS,SW Gas3
- Parking Spaces10
- # of Garages3
- ViewMountain(s)
- Has PoolYes
- PoolPlay Pool, Private
Amenities
Gated Community, Playground, Biking/Walking Path
Parking
Dir Entry frm Garage, Electric Door Opener, RV Gate
Interior
- HeatingNatural Gas
- CoolingRefrigeration, Ceiling Fan(s)
- FireplaceYes
- # of Stories1
Interior Features
Eat-in Kitchen, Breakfast Bar, No Interior Steps, Vaulted Ceiling(s), Kitchen Island, Pantry, Double Vanity, Full Bth Master Bdrm, Separate Shwr & Tub, High Speed Internet, Granite Counters
Fireplaces
2 Fireplace, Exterior Fireplace, Fire Pit, Family Room, Gas
Exterior
- WindowsDual Pane
- RoofTile
Exterior Features
Covered Patio(s), Gazebo/Ramada, Patio, Private Yard, Built-in Barbecue
Lot Description
Sprinklers In Rear, Sprinklers In Front, Gravel/Stone Front, Gravel/Stone Back, Grass Front, Auto Timer H2O Front, Auto Timer H2O Back
Construction
Painted, Stucco, Stone, Frame - Wood
School Information
- DistrictDeer Valley Unified District
- ElementaryWest Wing Elementary
- MiddleWest Wing Elementary
High
Sandra Day O'Connor High School
Listing Details
- OfficeProperty For You Realty
Property For You Realty.
![]() Information Deemed Reliable But Not Guaranteed. All information should be verified by the recipient and none is guaranteed as accurate by ARMLS. ARMLS Logo indicates that a property listed by a real estate brokerage other than Launch Real Estate LLC. Copyright 2025 Arizona Regional Multiple Listing Service, Inc. All rights reserved.
Information Deemed Reliable But Not Guaranteed. All information should be verified by the recipient and none is guaranteed as accurate by ARMLS. ARMLS Logo indicates that a property listed by a real estate brokerage other than Launch Real Estate LLC. Copyright 2025 Arizona Regional Multiple Listing Service, Inc. All rights reserved.
Listing information last updated on January 16th, 2025 at 10:46pm MST.



