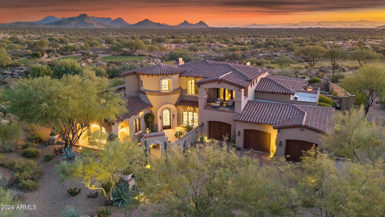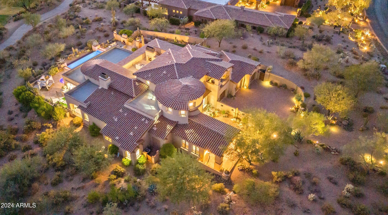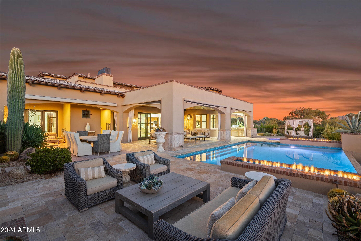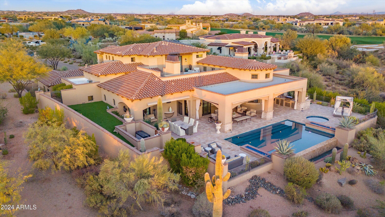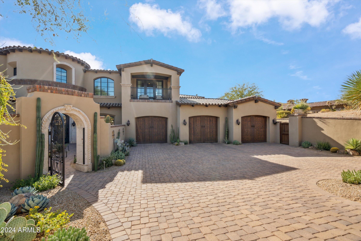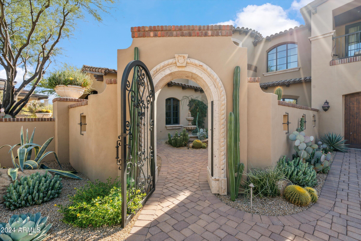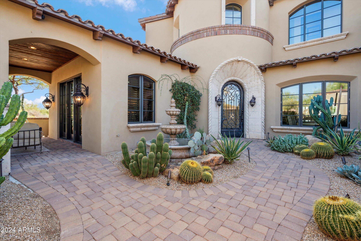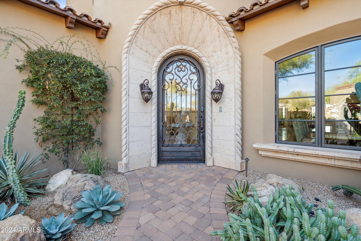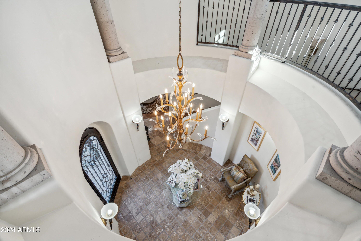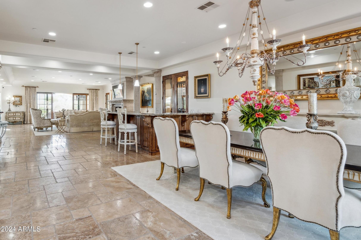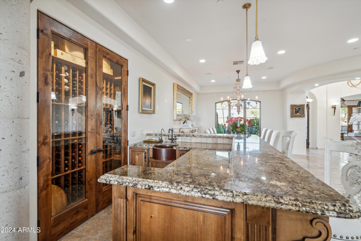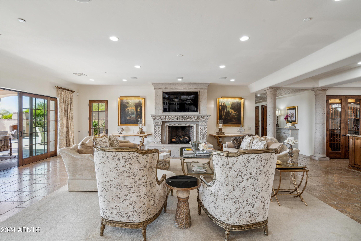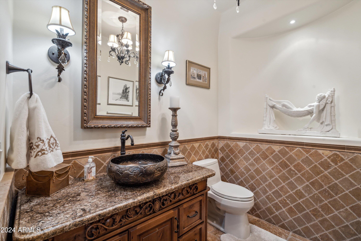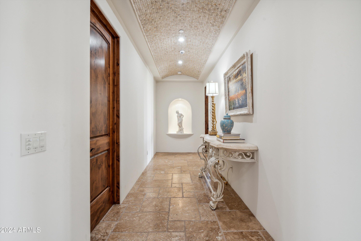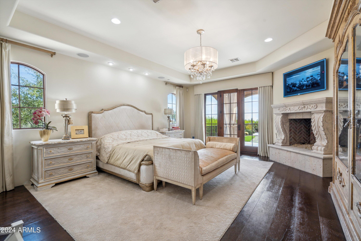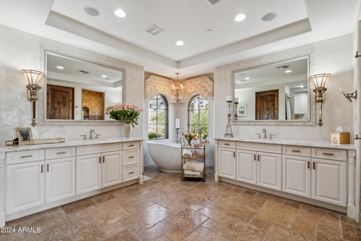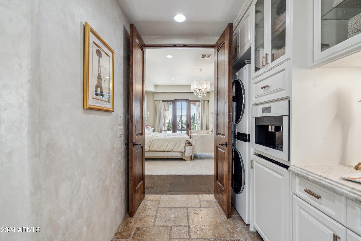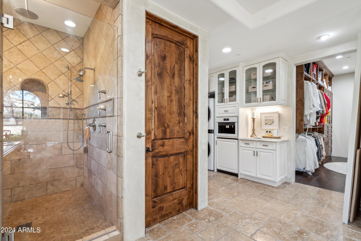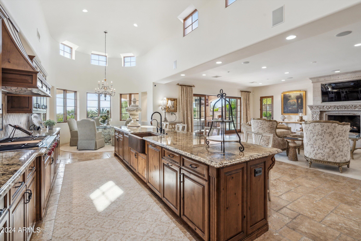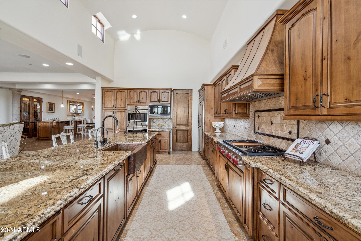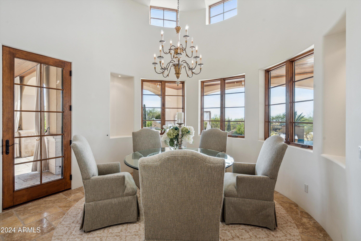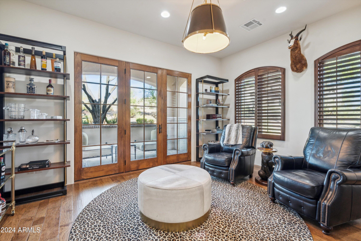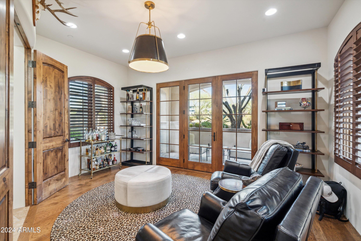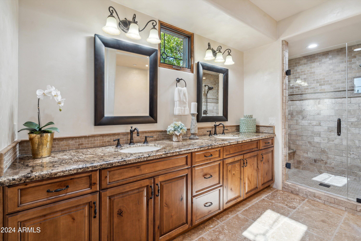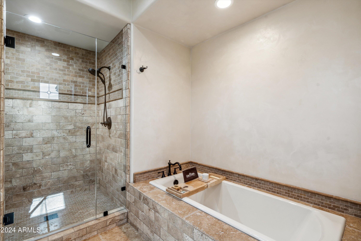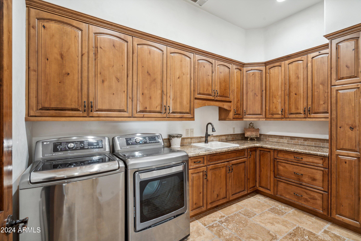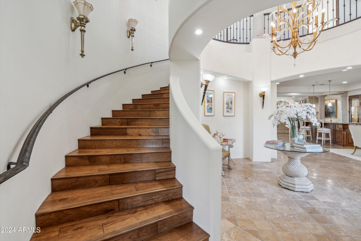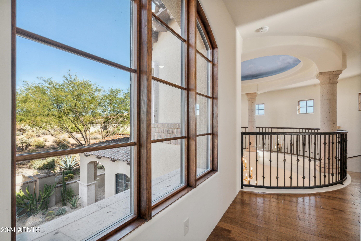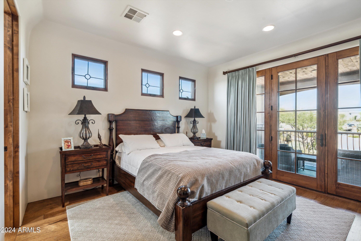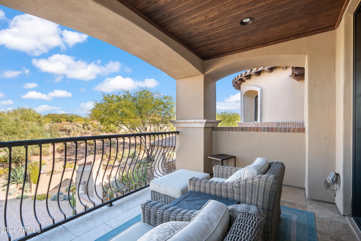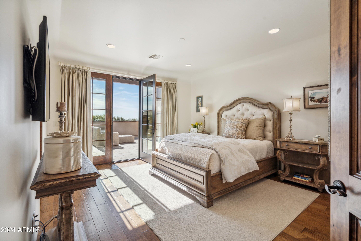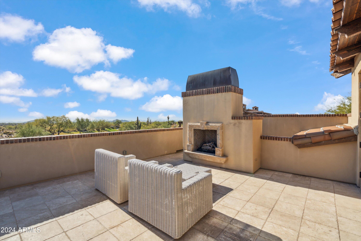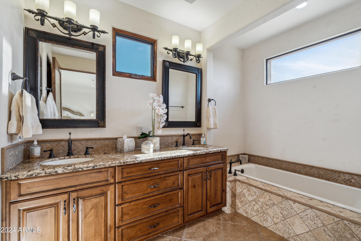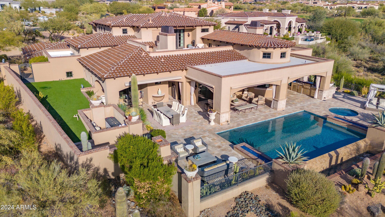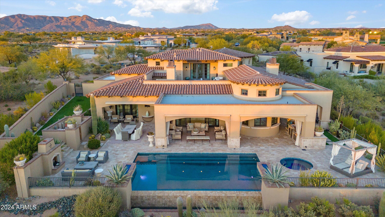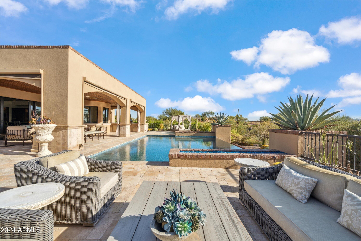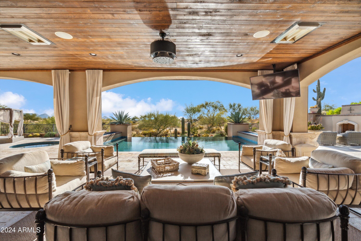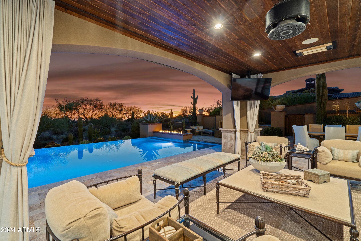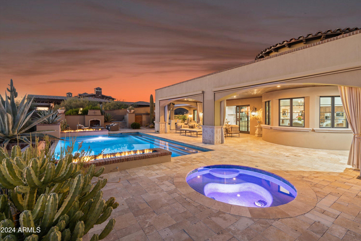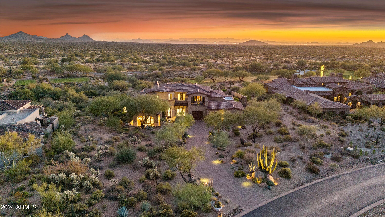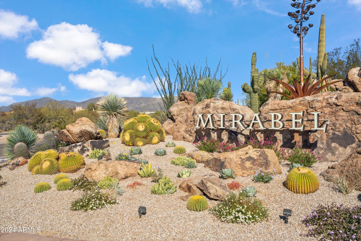- 4 Beds
- 6 Baths
- 5,674 Sqft
- .97 Acres
10343 E Mirabel Club Drive
Nestled within the guard-gated community of Mirabel, this French inspired masterpiece is enhanced with high-end finishes and architectural details. From the elegant primary suite with its own laundry, fireplace and walk-in to the chef's kitchen with an enviable pantry, this home offers all the indulgences expected in a luxury home. From the domed foyer, escape to a private office and patio. The exquisite curved stairway leads to guest suites with ensuite baths and private outdoor seating areas. Entertain in the dining area with adjacent bar and wine closet. French doors join the living area to the expansive outdoor living space, BBQ, negative edge pool, and spa from which you will relish breathtaking views of the McDowell Mountains and Pinnacle Peak, with an enchanting sunset backdrop.
Essential Information
- MLS® #6787149
- Price$3,800,000
- Bedrooms4
- Bathrooms6.00
- Square Footage5,674
- Acres0.97
- Year Built2014
- TypeResidential
- Sub-TypeSingle Family - Detached
- StatusActive
Community Information
- Address10343 E Mirabel Club Drive
- SubdivisionMIRABEL CLUB
- CityScottsdale
- CountyMaricopa
- StateAZ
- Zip Code85262
Amenities
- UtilitiesAPS,SW Gas3
- Parking Spaces4
- # of Garages4
- ViewCity Lights, Mountain(s)
- Has PoolYes
- PoolHeated, Private
Parking
Attch'd Gar Cabinets, Dir Entry frm Garage, Electric Door Opener, Extnded Lngth Garage, Separate Strge Area, Golf Cart Garage
Interior
- HeatingNatural Gas
- CoolingRefrigeration
- FireplaceYes
- # of Stories2
Interior Features
Eat-in Kitchen, Breakfast Bar, Fire Sprinklers, Vaulted Ceiling(s), Wet Bar, Kitchen Island, Double Vanity, Full Bth Master Bdrm, Separate Shwr & Tub, Granite Counters
Fireplaces
3+ Fireplace, Exterior Fireplace, Fire Pit, Living Room, Master Bedroom, Gas
Exterior
- WindowsDual Pane, Wood Frames
- RoofTile, Foam
- ConstructionPainted, Stucco, Frame - Wood
Exterior Features
Balcony, Covered Patio(s), Built-in Barbecue
Lot Description
Desert Back, Desert Front, On Golf Course, Synthetic Grass Back, Auto Timer H2O Front, Auto Timer H2O Back
School Information
- DistrictCave Creek Unified District
- MiddleSonoran Trails Middle School
- HighCactus Shadows High School
Elementary
Black Mountain Elementary School
Listing Details
- OfficeCompass
Compass.
![]() Information Deemed Reliable But Not Guaranteed. All information should be verified by the recipient and none is guaranteed as accurate by ARMLS. ARMLS Logo indicates that a property listed by a real estate brokerage other than Launch Real Estate LLC. Copyright 2024 Arizona Regional Multiple Listing Service, Inc. All rights reserved.
Information Deemed Reliable But Not Guaranteed. All information should be verified by the recipient and none is guaranteed as accurate by ARMLS. ARMLS Logo indicates that a property listed by a real estate brokerage other than Launch Real Estate LLC. Copyright 2024 Arizona Regional Multiple Listing Service, Inc. All rights reserved.
Listing information last updated on December 22nd, 2024 at 8:00pm MST.



