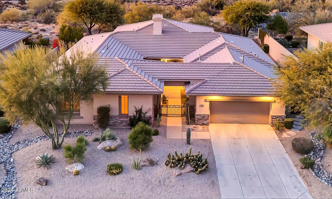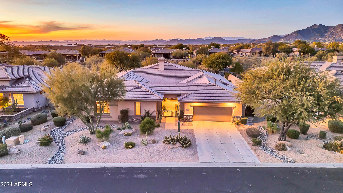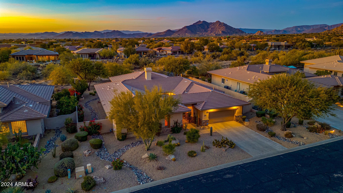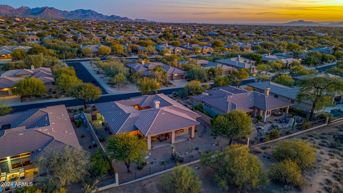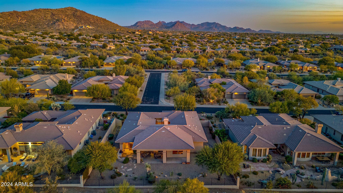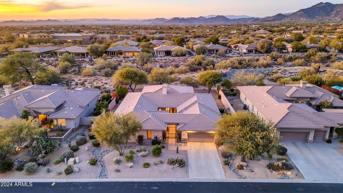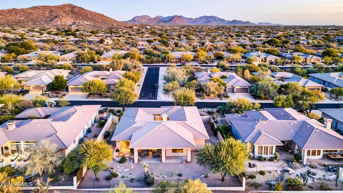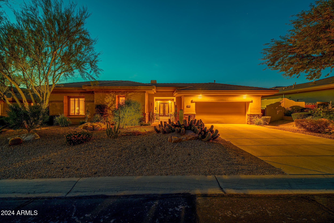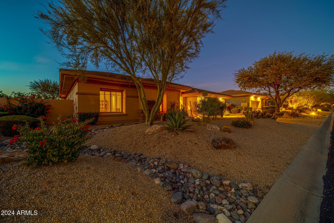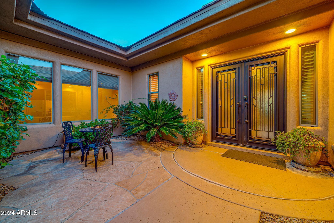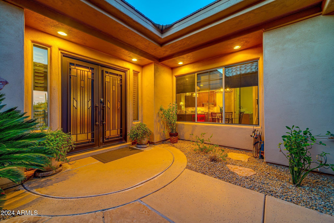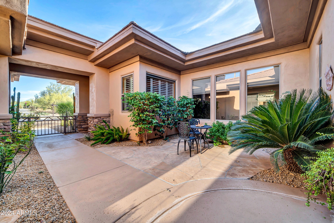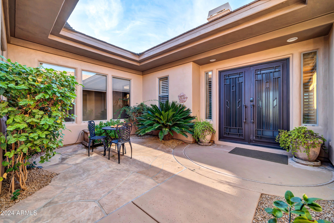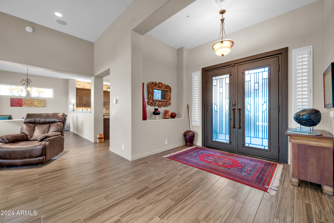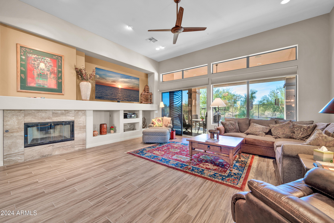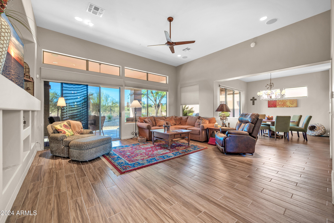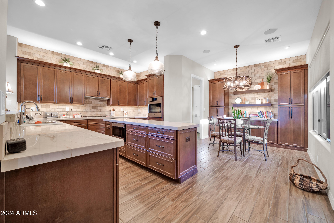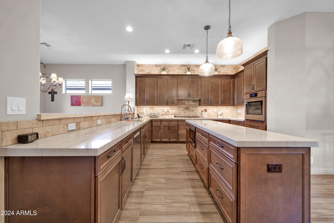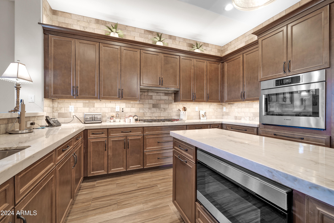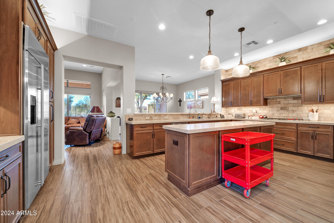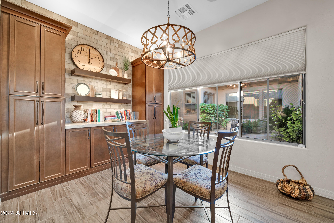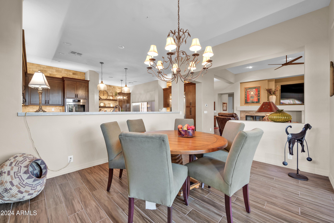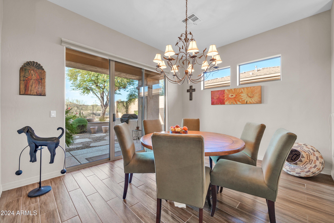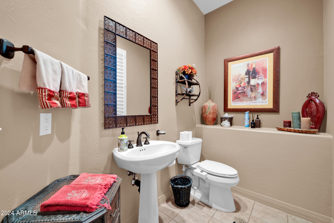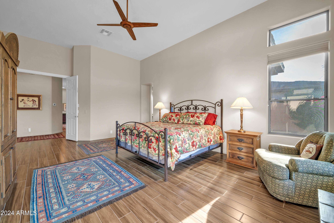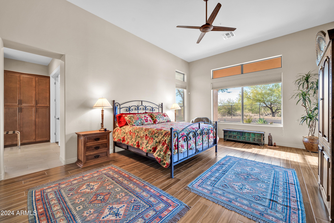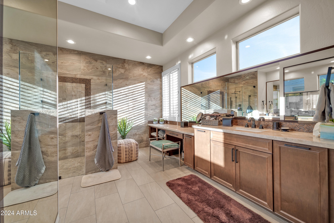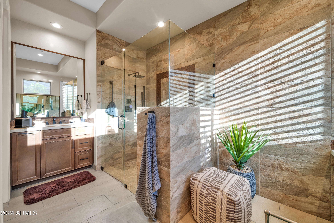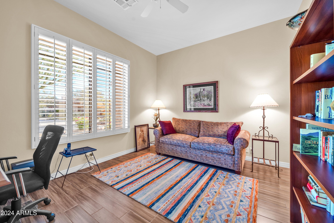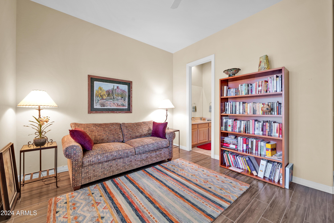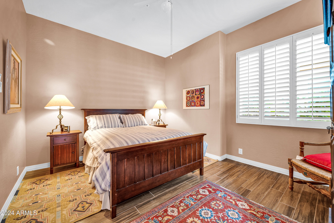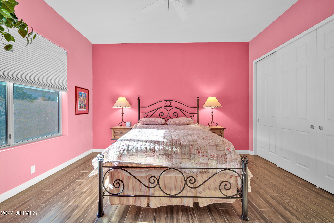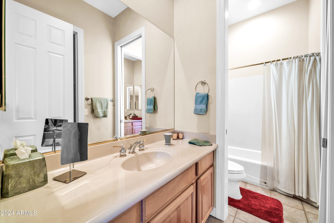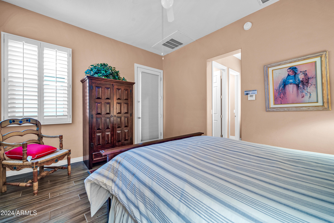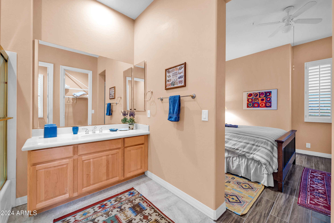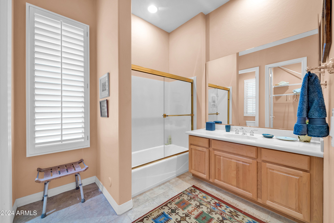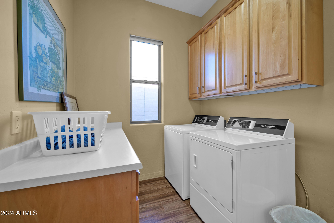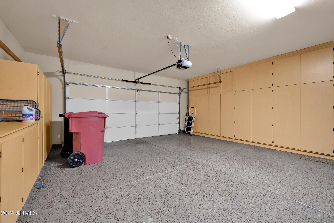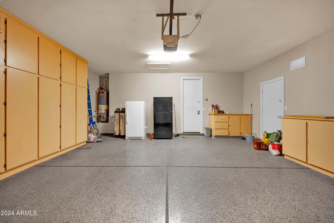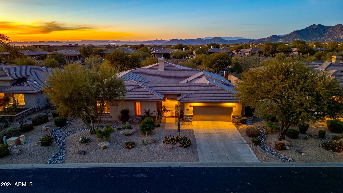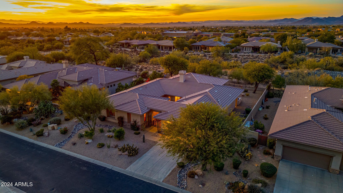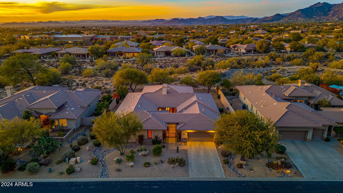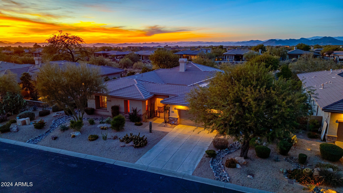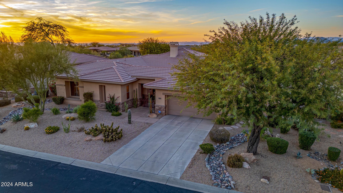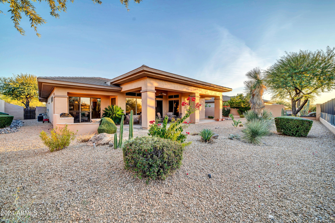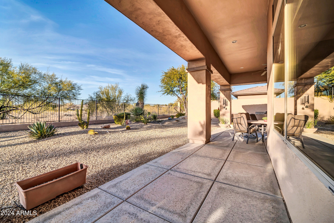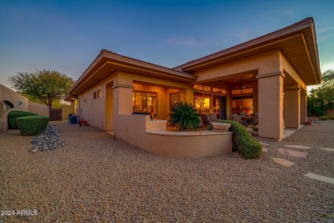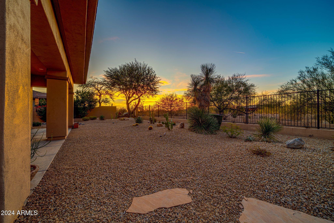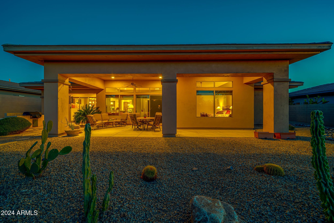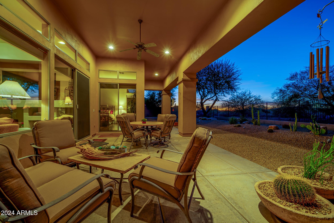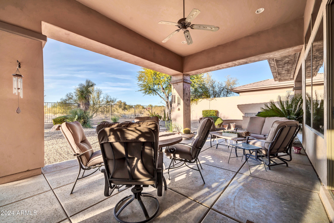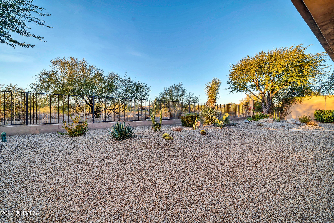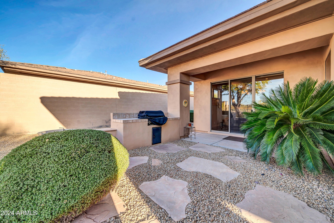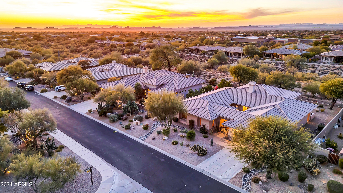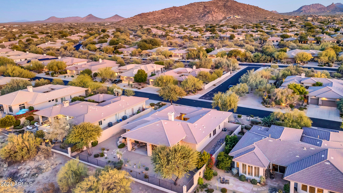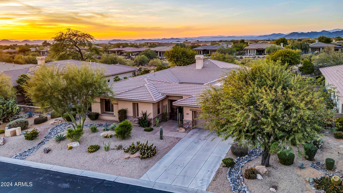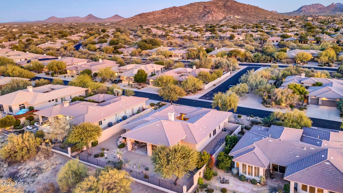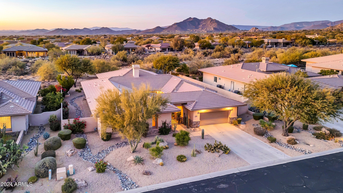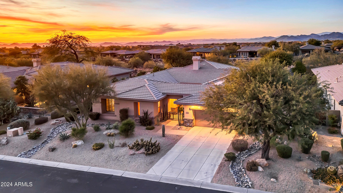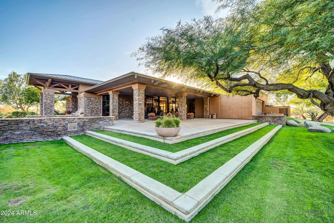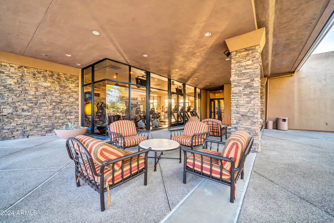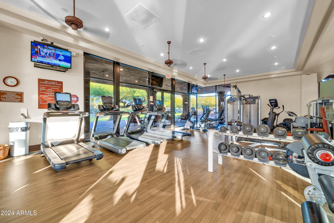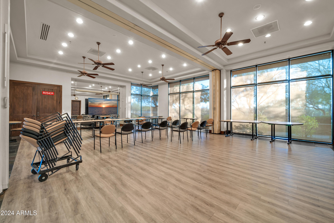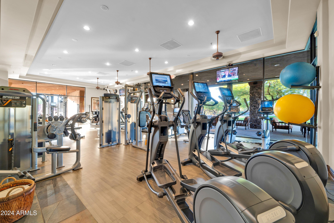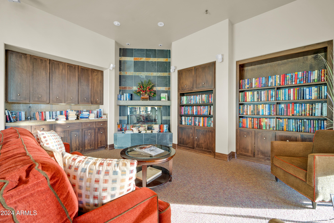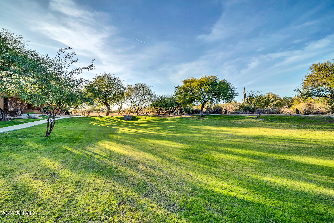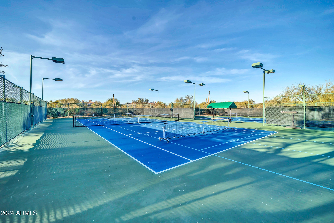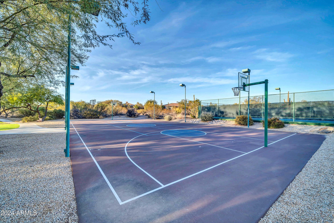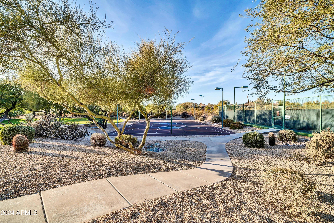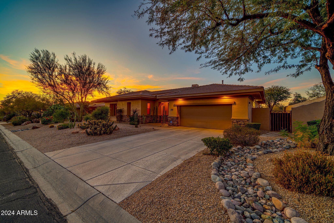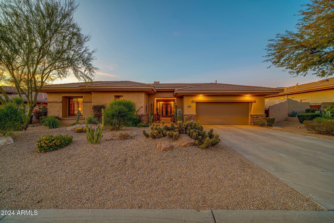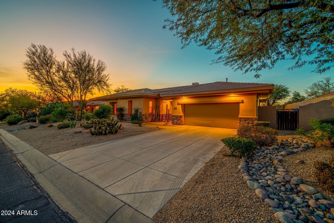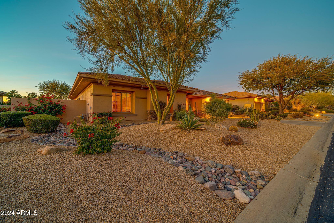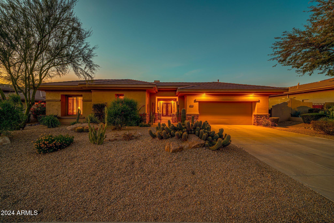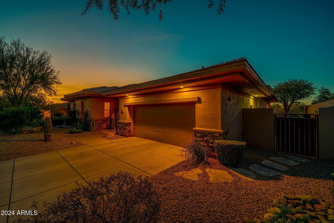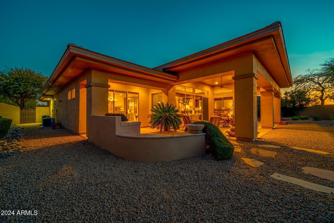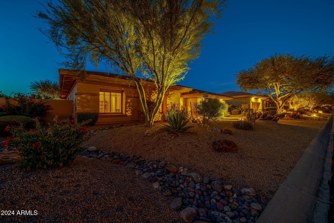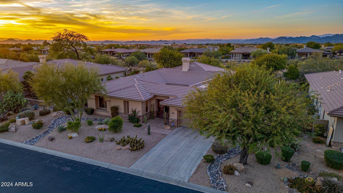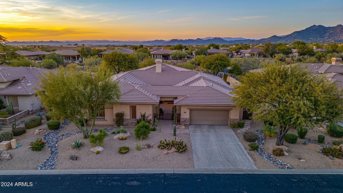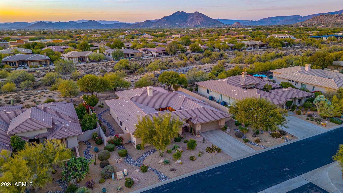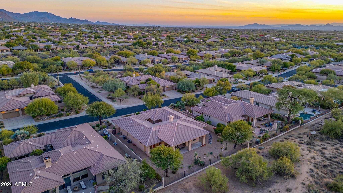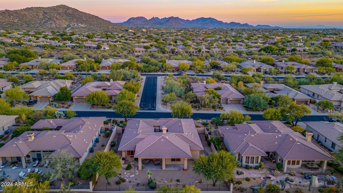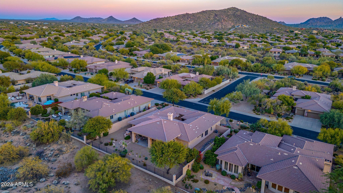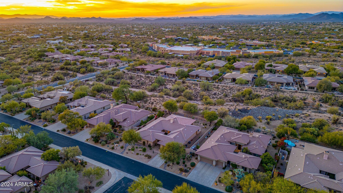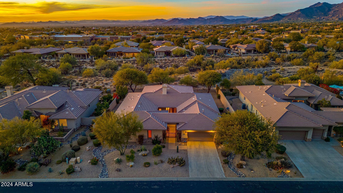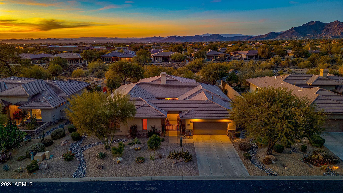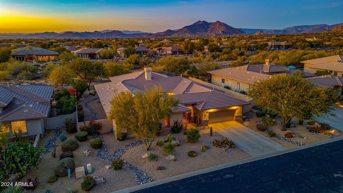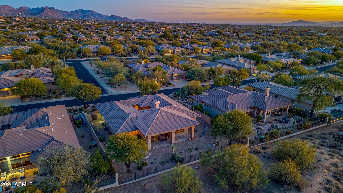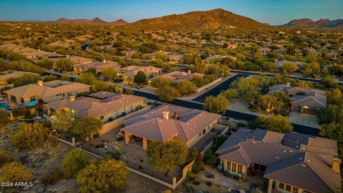- 4 Beds
- 4 Baths
- 3,146 Sqft
- .3 Acres
7438 E Visao Drive
Experience this beautifully remodeled single-level home in the exclusive guard-gated community of Bellasera. Upgraded to perfection, this residence boasts new flooring, elegantly redesigned bathrooms, and a custom chef's kitchen with a gas cooktop that seamlessly flows into the formal dining and living areas—ideal for hosting and everyday living. Offering 4 bedrooms (3 in the main house and 1 in the attached casita) and 3.5 bathrooms, the home features a transitional interior design and an open-concept great room floor plan. Enjoy unparalleled privacy in the resort-style backyard, which backs to open space and spectacular mountain views, and built in BBQ. A low-maintenance home with a hassle-free yard—ideal for winter visitors/2nd home, yet large enough to put a resort like pool. Bellasera's premium community amenities include a fitness center, play pool, lap pool, spa, library, sport courts, and a dog park. This home is the perfect blend of luxury, style, and tranquility. Welcome home!
Essential Information
- MLS® #6786533
- Price$1,525,000
- Bedrooms4
- Bathrooms4.00
- Square Footage3,146
- Acres0.30
- Year Built1998
- TypeResidential
- Sub-TypeSingle Family - Detached
- StyleRanch, Santa Barbara/Tuscan
- StatusActive
Community Information
- Address7438 E Visao Drive
- SubdivisionBellasera MCR 443-12
- CityScottsdale
- CountyMaricopa
- StateAZ
- Zip Code85262
Amenities
- UtilitiesAPS,SW Gas3
- Parking Spaces2
- # of Garages2
- ViewMountain(s)
- PoolNone
Amenities
Gated Community, Pickleball Court(s), Community Spa Htd, Community Pool Htd, Community Pool, Guarded Entry, Tennis Court(s), Biking/Walking Path, Clubhouse
Parking
Electric Door Opener, Separate Strge Area
Interior
- HeatingNatural Gas
- CoolingCeiling Fan(s), Refrigeration
- FireplaceYes
- Fireplaces1 Fireplace, Living Room, Gas
- # of Stories1
Interior Features
Other, See Remarks, Master Downstairs, Eat-in Kitchen, 9+ Flat Ceilings, Furnished(See Rmrks), Fire Sprinklers, No Interior Steps, Vaulted Ceiling(s), Kitchen Island, Pantry, 2 Master Baths, Double Vanity, Full Bth Master Bdrm, Separate Shwr & Tub
Exterior
- WindowsSunscreen(s)
- RoofTile
Exterior Features
Covered Patio(s), Patio, Private Street(s), Private Yard, Tennis Court(s)
Lot Description
Sprinklers In Rear, Sprinklers In Front, Desert Back, Desert Front
Construction
Painted, Stucco, Stone, Frame - Wood
School Information
- DistrictCave Creek Unified District
- MiddleSonoran Trails Middle School
- HighCactus Shadows High School
Elementary
Black Mountain Elementary School
Listing Details
- OfficeCompass
Compass.
![]() Information Deemed Reliable But Not Guaranteed. All information should be verified by the recipient and none is guaranteed as accurate by ARMLS. ARMLS Logo indicates that a property listed by a real estate brokerage other than Launch Real Estate LLC. Copyright 2025 Arizona Regional Multiple Listing Service, Inc. All rights reserved.
Information Deemed Reliable But Not Guaranteed. All information should be verified by the recipient and none is guaranteed as accurate by ARMLS. ARMLS Logo indicates that a property listed by a real estate brokerage other than Launch Real Estate LLC. Copyright 2025 Arizona Regional Multiple Listing Service, Inc. All rights reserved.
Listing information last updated on January 11th, 2025 at 7:31am MST.



