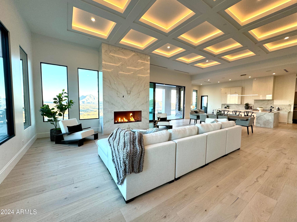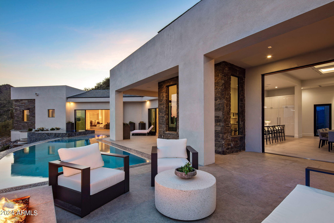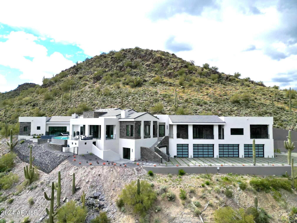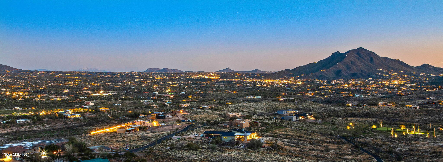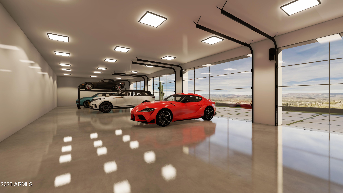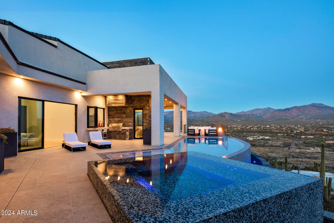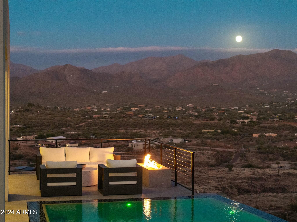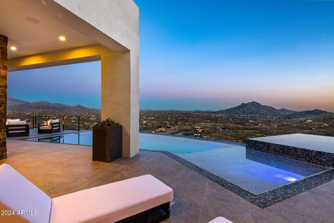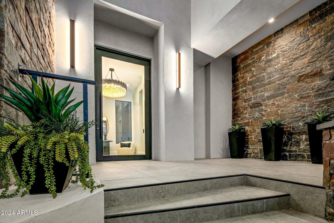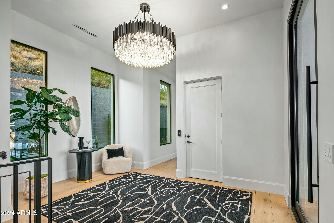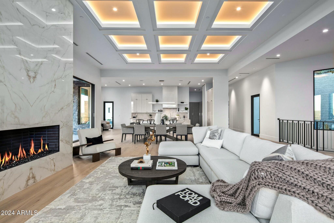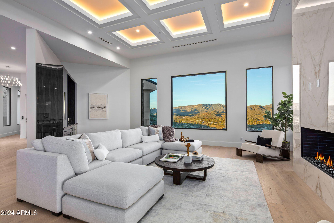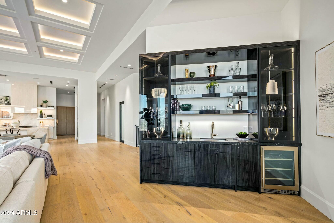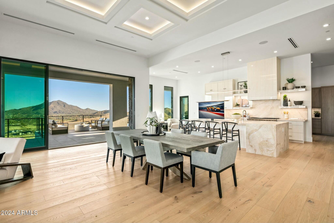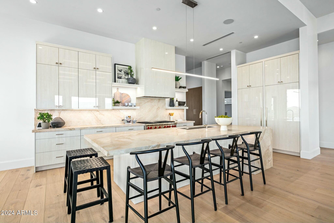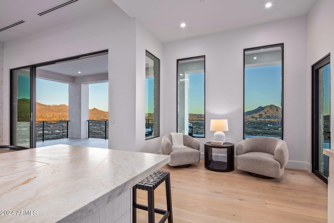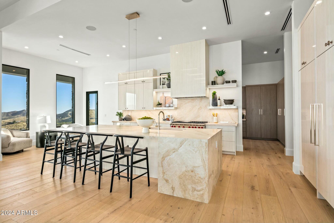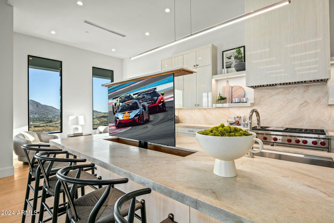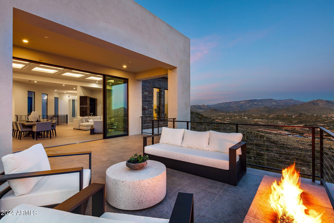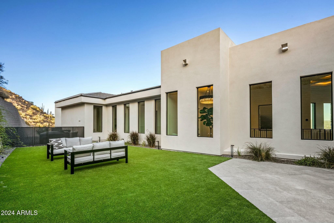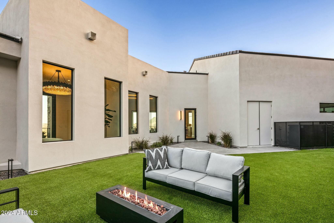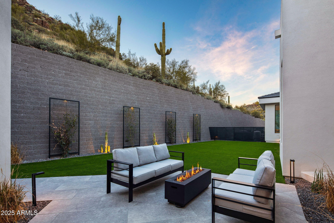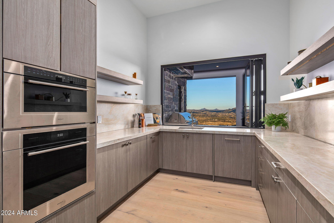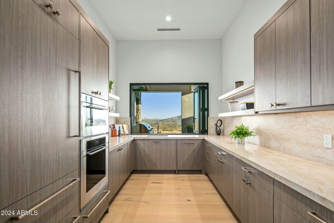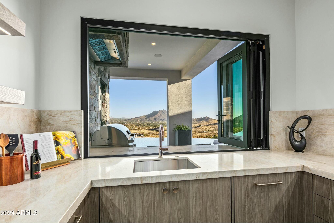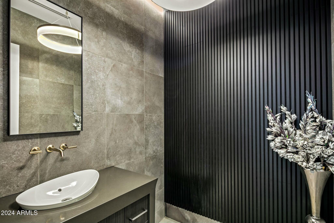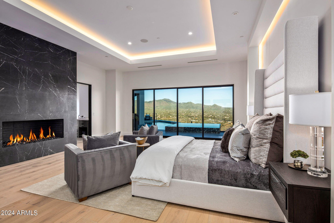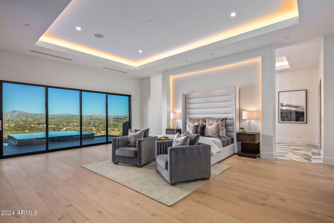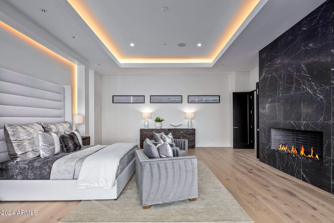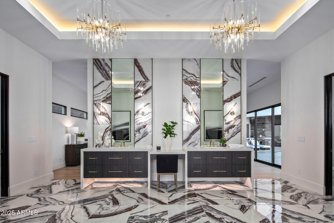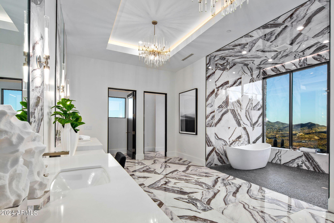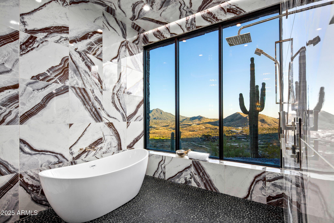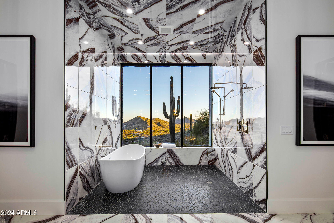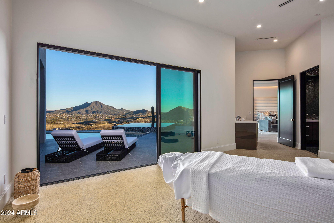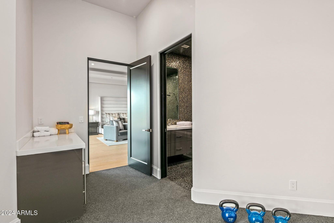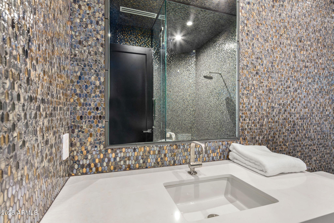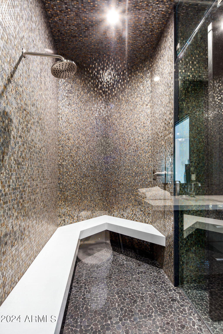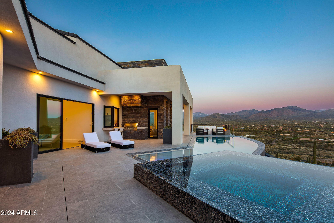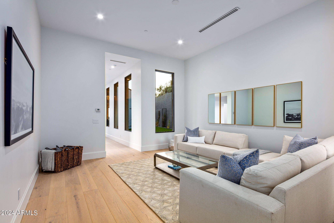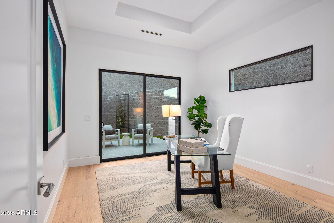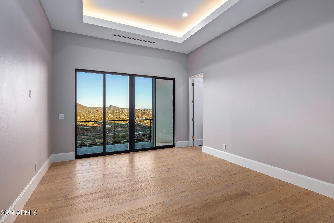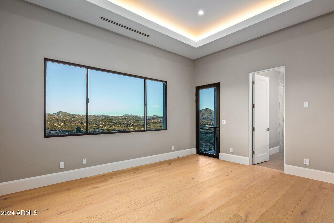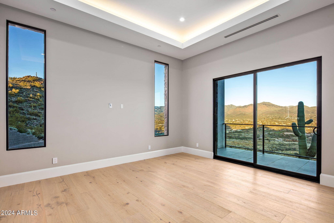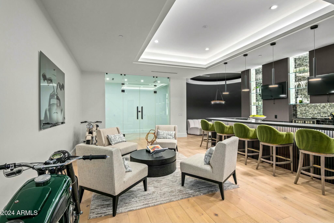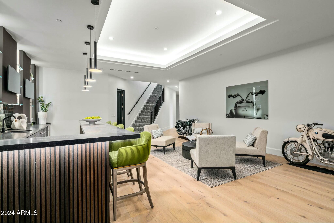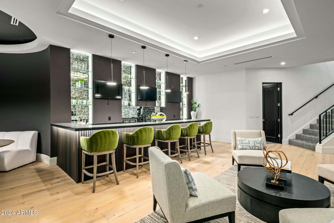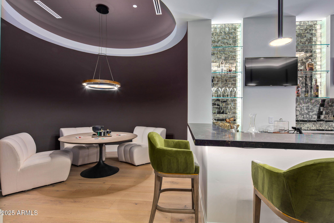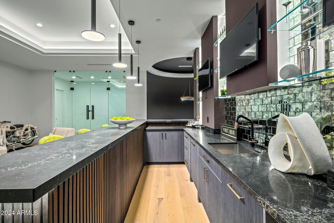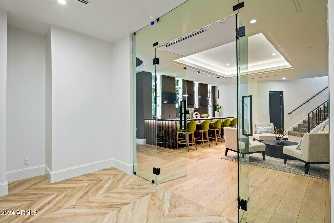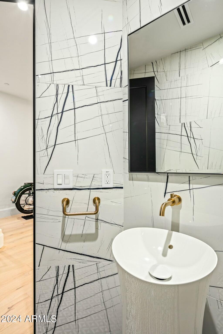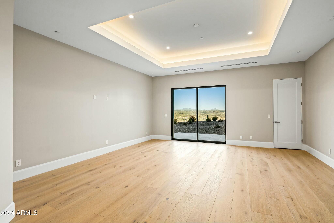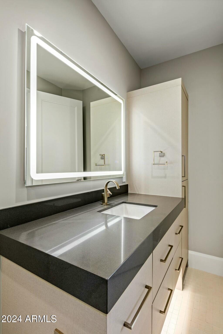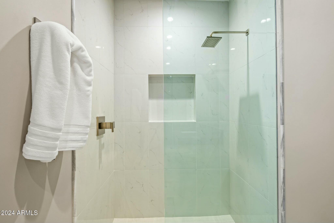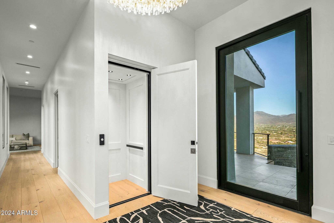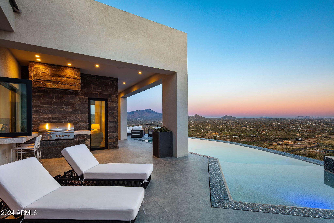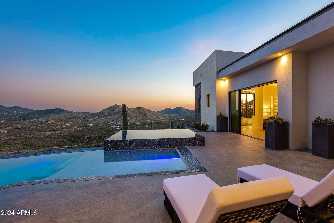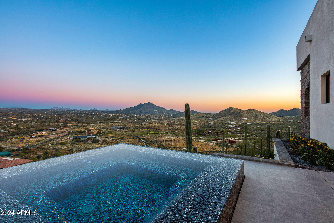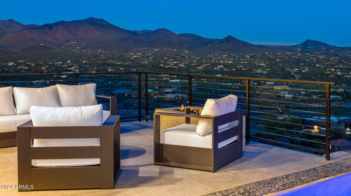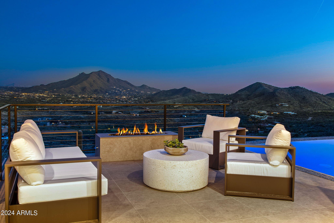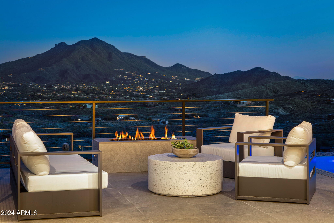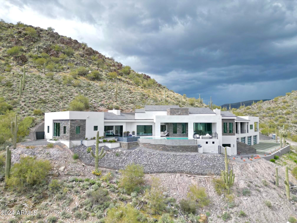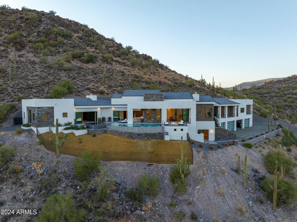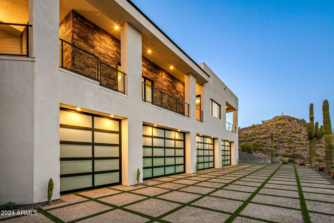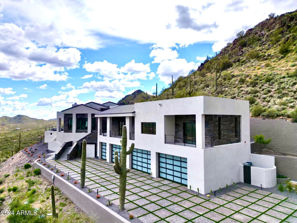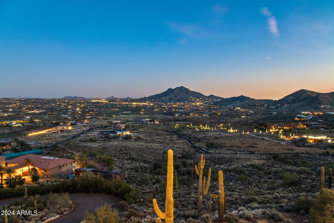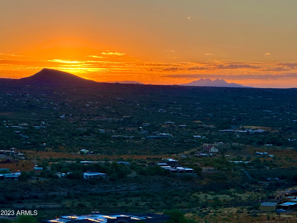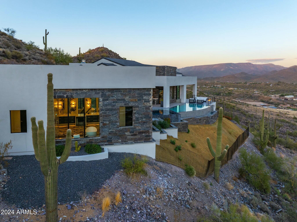- 5 Beds
- 6 Baths
- 8,682 Sqft
- 4.38 Acres
4880 E Lone Mountain Road N
Desert Contemporary Masterpiece in Seven Sisters Estates Nestled in the gated enclave of Seven Sisters Estates, this new construction is perched high in the Cave Creek hills, offering an unparalleled private sanctuary. Surrounded by lush Sonoran Desert and commanding views of the Valley, sunsets, and sparkling city lights, this 5-bedroom, 7-car garage estate redefines desert luxury living, with the main living spaces thoughtfully designed on one level. Step into a world of elegance with a soaring great room, a chef's kitchen, and a dining area that opens seamlessly to a 270-degree view resort patio, perfect for entertaining or soaking in the breathtaking surroundings. The primary suite is a private retreat featuring a spa-inspired bath, a gym with steam room, and captivating views. Additional spaces include a dedicated office, an entertainer's bar, a hidden catering kitchen, and a guest wing with three en suite bedrooms. The lower level offers even more for the ultimate lifestyle, with a sports-style bar, a wine room, billiards area, and a game room. The fifth bedroom is versatile and can transform into a home theater. The 7-car garage, equipped to accommodate lifts, and a sleek elevator add to the home's thoughtful design. A serene interior courtyard is perfect for pets, morning meditation, or intimate evenings by the fire. The exterior's striking stone and stucco blend harmoniously with the home's streamlined modern lines, while walls of glass bring the desert's beauty indoors. The interior palette, curated by renowned Renee Christina Interior Design, features neutral tones, oak flooring, exquisite stone accents, designer lighting, luxury WOLF/SUBZERO appliances, and bespoke cabinetry. This exclusive property is the first of five custom homes by Diamond West in the coveted Seven Sisters Estates. Each home is situated on a 4+ acre site amidst pristine desert flora, stunning rock outcroppings, and iconic landmarks such as Elephant Butte, the Seven Sisters, and views extending to Camelback Mountain and the McDowell range.
Essential Information
- MLS® #6786462
- Price$6,500,000
- Bedrooms5
- Bathrooms6.00
- Square Footage8,682
- Acres4.38
- Year Built2024
- TypeResidential
- Sub-TypeSingle Family Residence
- StyleContemporary
- StatusActive
Community Information
- Address4880 E Lone Mountain Road N
- SubdivisionSeven Sisters Estates
- CityCave Creek
- CountyMaricopa
- StateAZ
- Zip Code85331
Amenities
- AmenitiesGated
- Parking Spaces12
- # of Garages7
- ViewMountain(s)
- Has PoolYes
Utilities
APS,Oth Gas (See Rmrks),ButanePropane
Parking
Garage Door Opener, Over Height Garage, Temp Controlled
Pool
Variable Speed Pump, Heated, Private
Interior
- HeatingElectric
- CoolingCentral Air, Ceiling Fan(s)
- FireplaceYes
- # of Stories2
Interior Features
9+ Flat Ceilings, Elevator, Soft Water Loop, Wet Bar, Kitchen Island, Double Vanity, Full Bth Master Bdrm, Separate Shwr & Tub, High Speed Internet, Granite Counters
Fireplaces
3+ Fireplace, Fire Pit, Living Room, Master Bedroom, Gas
Exterior
- RoofTile, Foam
Exterior Features
Balcony, Private Street(s), Private Yard, Built-in Barbecue
Lot Description
Sprinklers In Rear, Sprinklers In Front, Desert Back, Desert Front, Auto Timer H2O Front, Auto Timer H2O Back, Irrigation Front, Irrigation Back
Windows
Low-Emissivity Windows, Dual Pane, ENERGY STAR Qualified Windows
Construction
Synthetic Stucco, Wood Frame, Painted, Stucco, Stone
School Information
- DistrictCave Creek Unified District
- MiddleSonoran Trails Middle School
- HighCactus Shadows High School
Elementary
Black Mountain Elementary School
Listing Details
Office
Russ Lyon Sotheby's International Realty
Russ Lyon Sotheby's International Realty.
![]() Information Deemed Reliable But Not Guaranteed. All information should be verified by the recipient and none is guaranteed as accurate by ARMLS. ARMLS Logo indicates that a property listed by a real estate brokerage other than Launch Real Estate LLC. Copyright 2025 Arizona Regional Multiple Listing Service, Inc. All rights reserved.
Information Deemed Reliable But Not Guaranteed. All information should be verified by the recipient and none is guaranteed as accurate by ARMLS. ARMLS Logo indicates that a property listed by a real estate brokerage other than Launch Real Estate LLC. Copyright 2025 Arizona Regional Multiple Listing Service, Inc. All rights reserved.
Listing information last updated on April 24th, 2025 at 6:16am MST.



