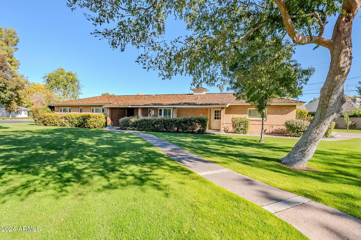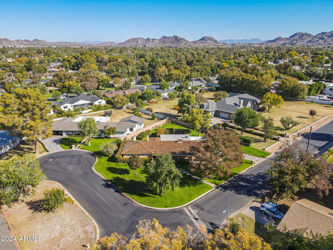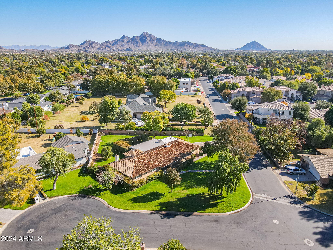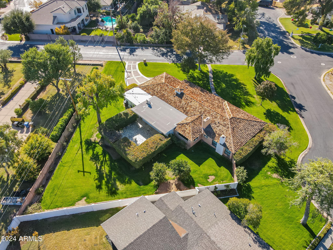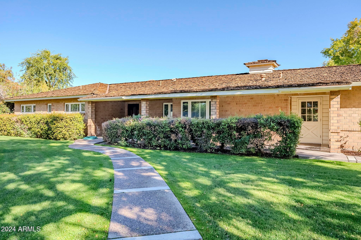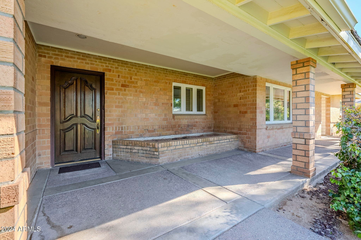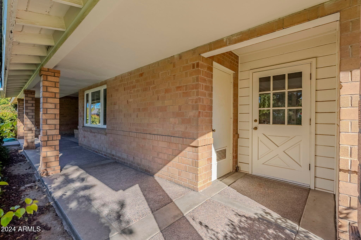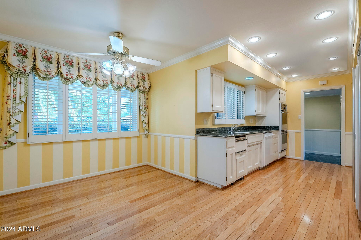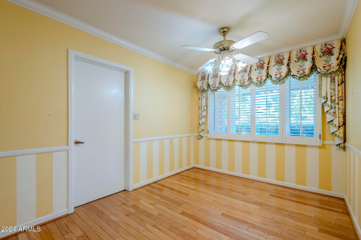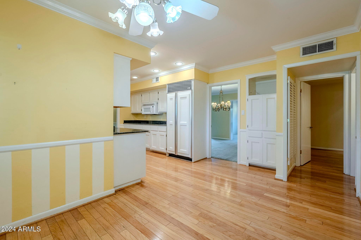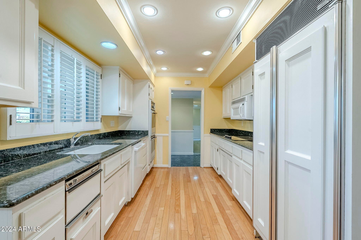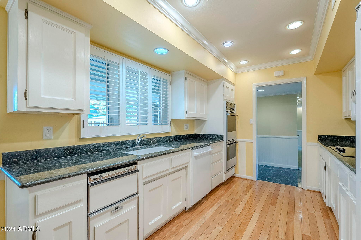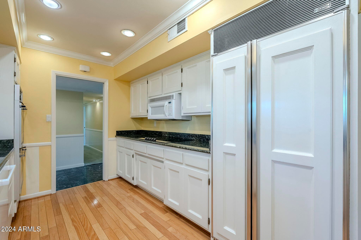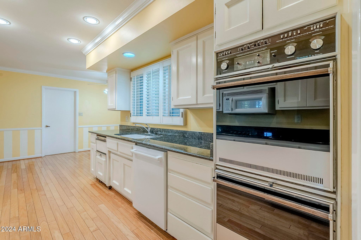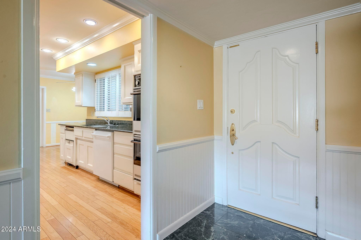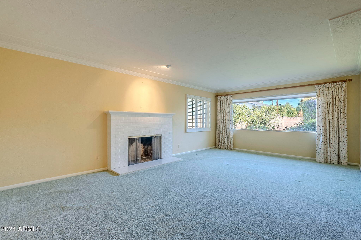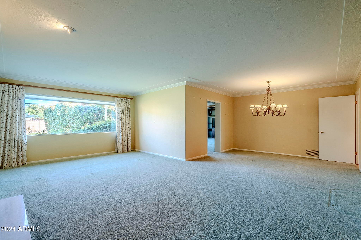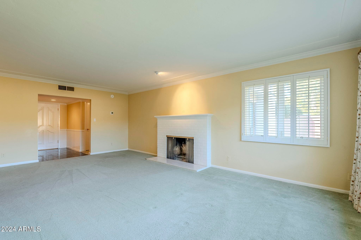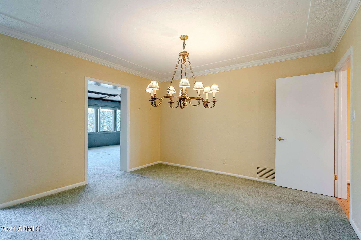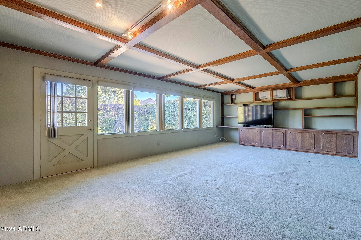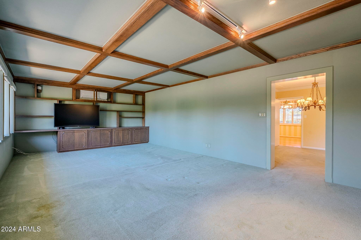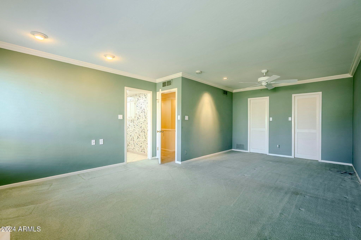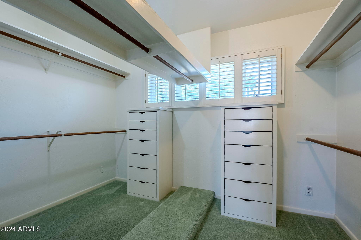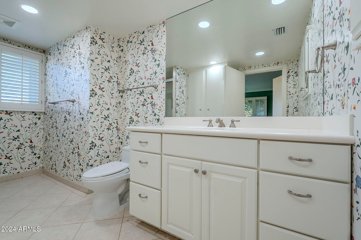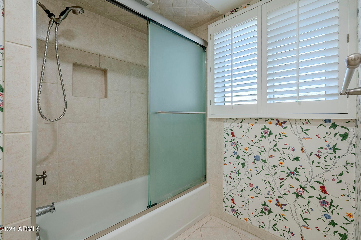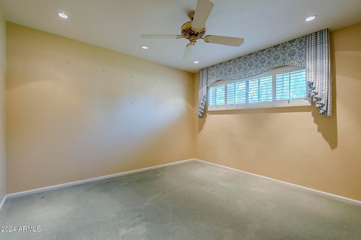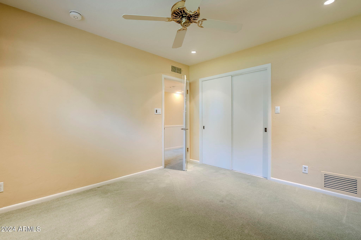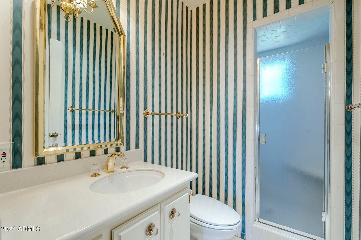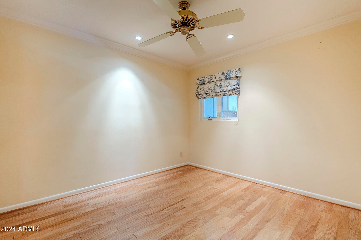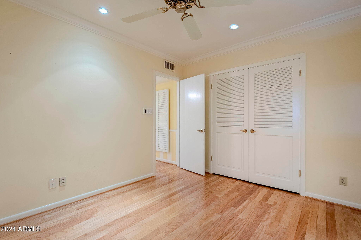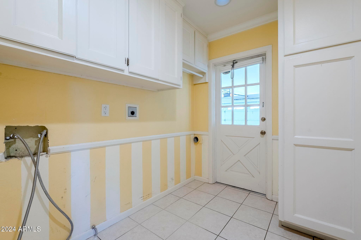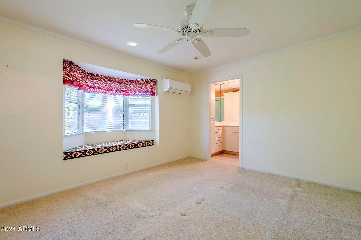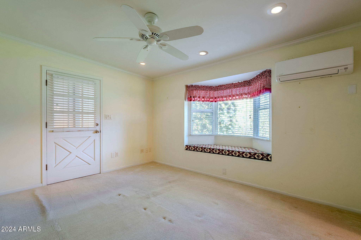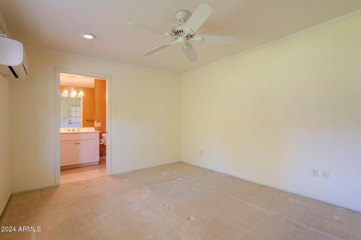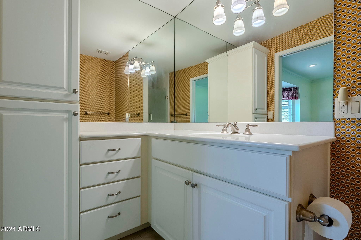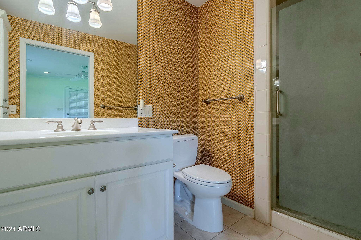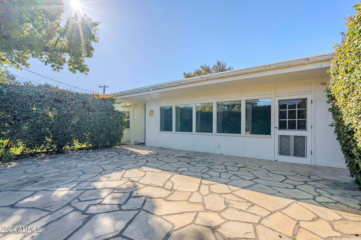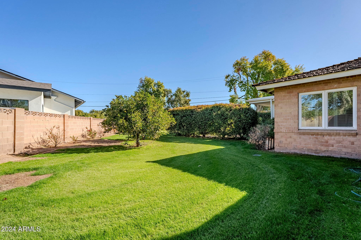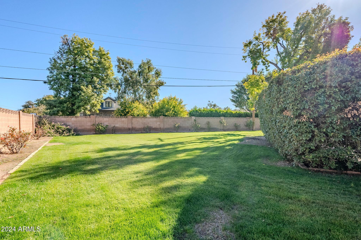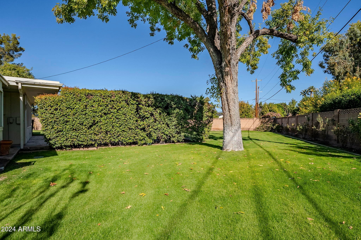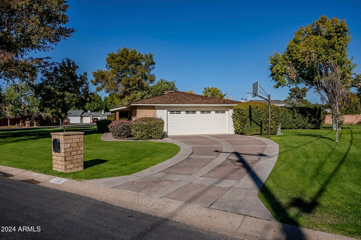- 4 Beds
- 4 Baths
- 2,675 Sqft
- .45 Acres
110 W Glenn Drive
A must-see! This quintessential North Central Phoenix ranch home is nestled between the coveted 7's, exuding charm and warmth. Step inside to find beautiful hardwood floors in the kitchen and third bedroom, with crown molding and elegant wood shutters throughout. The primary bedroom offers a cozy sitting area complete with a fireplace and a spacious walk-in closet. The sun-filled living room boasts a fireplace and large windows. The family room opens up to a large stone patio, perfect for outdoor entertaining. Additionally, there's a detached guest suite with a bedroom and bathroom, perfect for visitors, in-laws, or a home office. Situated on a generous 19,610 sq. ft. lot in a picturesque cul-de-sac, this is an incredible opportunity to live on one of the most desirable streets in North Central Phoenix. Don't miss out!
Essential Information
- MLS® #6786084
- Price$1,595,000
- Bedrooms4
- Bathrooms4.00
- Square Footage2,675
- Acres0.45
- Year Built1952
- TypeResidential
- Sub-TypeSingle Family - Detached
- StyleRanch
- StatusActive
Community Information
- Address110 W Glenn Drive
- SubdivisionBROOKWOOD ESTATES
- CityPhoenix
- CountyMaricopa
- StateAZ
- Zip Code85021
Amenities
- UtilitiesAPS,SW Gas3
- Parking Spaces2
- # of Garages2
- PoolNone
Amenities
Near Bus Stop, Biking/Walking Path
Parking
Attch'd Gar Cabinets, Dir Entry frm Garage, Electric Door Opener, Separate Strge Area
Interior
- FireplaceYes
- # of Stories1
Interior Features
Eat-in Kitchen, No Interior Steps, Full Bth Master Bdrm, High Speed Internet, Granite Counters
Heating
Mini Split, Natural Gas, Ceiling
Cooling
Refrigeration, Mini Split, Ceiling Fan(s)
Fireplaces
2 Fireplace, Living Room, Master Bedroom, Gas
Exterior
- Exterior FeaturesPatio
- WindowsDual Pane
- RoofShake
- ConstructionPainted, Block
Lot Description
Sprinklers In Rear, Sprinklers In Front, Cul-De-Sac, Grass Front, Grass Back, Auto Timer H2O Front, Auto Timer H2O Back, Irrigation Back, Flood Irrigation
School Information
- ElementaryMadison Richard Simis School
- MiddleMadison Meadows School
- HighCentral High School
District
Phoenix Union High School District
Listing Details
- OfficeColdwell Banker Realty
Coldwell Banker Realty.
![]() Information Deemed Reliable But Not Guaranteed. All information should be verified by the recipient and none is guaranteed as accurate by ARMLS. ARMLS Logo indicates that a property listed by a real estate brokerage other than Launch Real Estate LLC. Copyright 2024 Arizona Regional Multiple Listing Service, Inc. All rights reserved.
Information Deemed Reliable But Not Guaranteed. All information should be verified by the recipient and none is guaranteed as accurate by ARMLS. ARMLS Logo indicates that a property listed by a real estate brokerage other than Launch Real Estate LLC. Copyright 2024 Arizona Regional Multiple Listing Service, Inc. All rights reserved.
Listing information last updated on December 23rd, 2024 at 10:15am MST.



