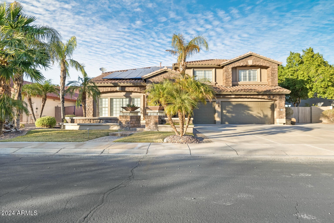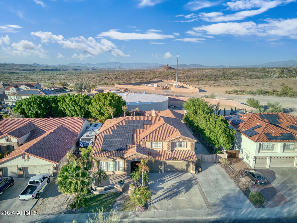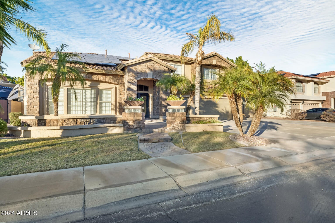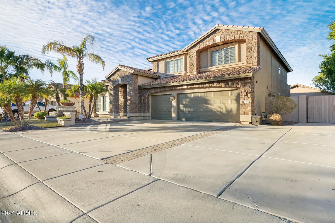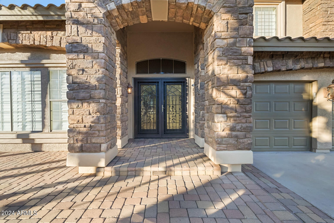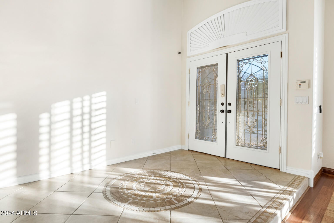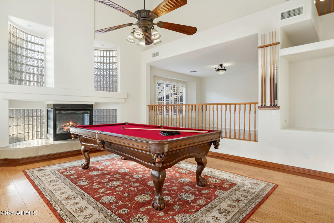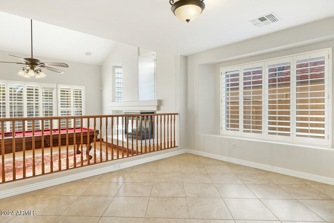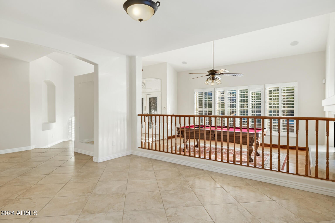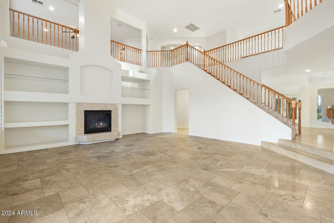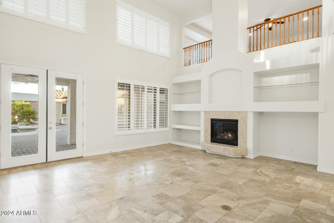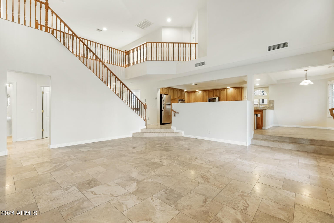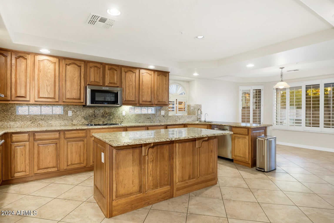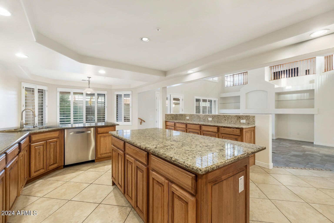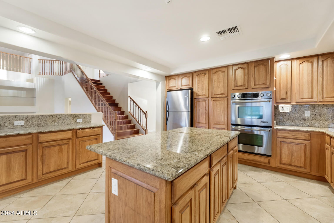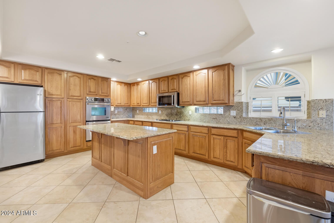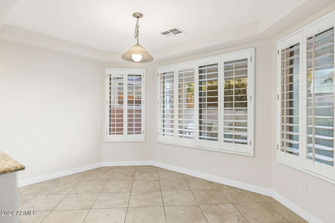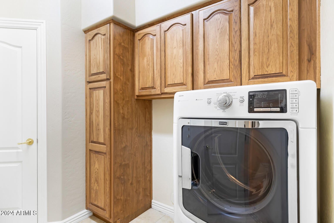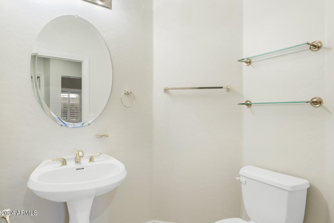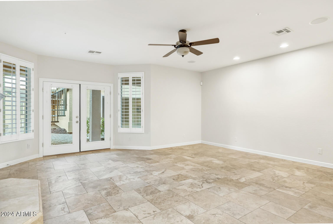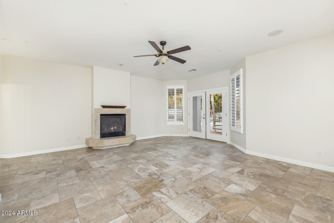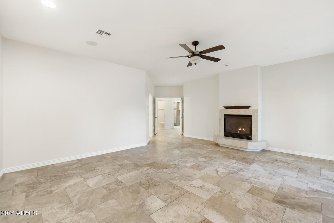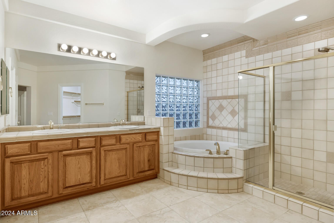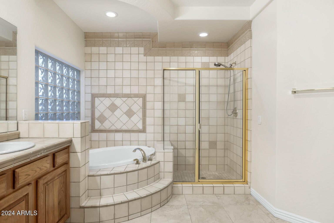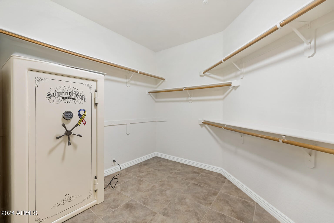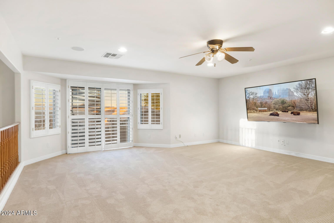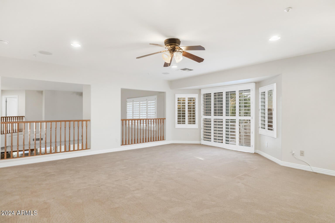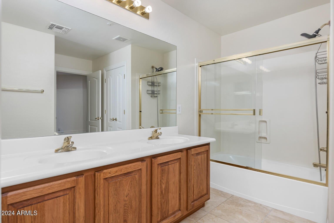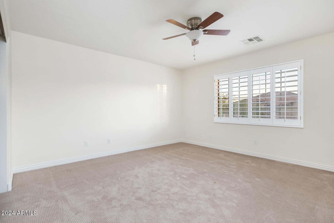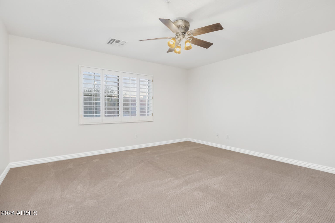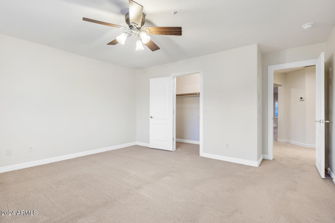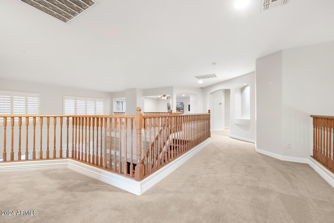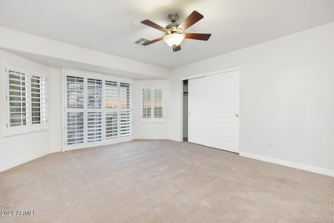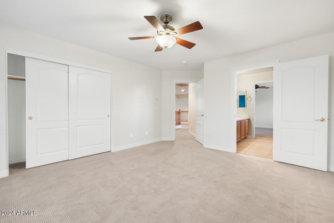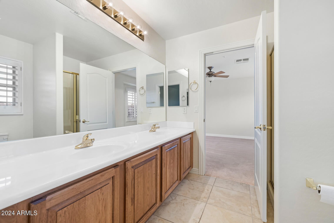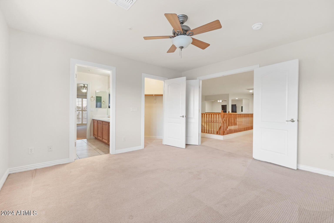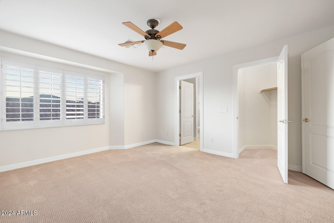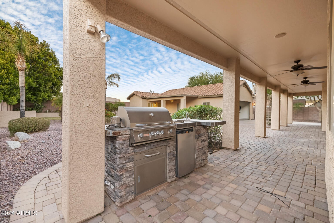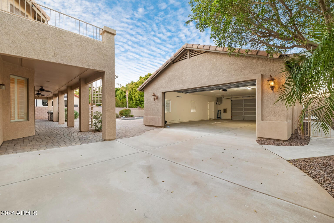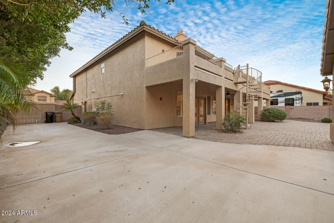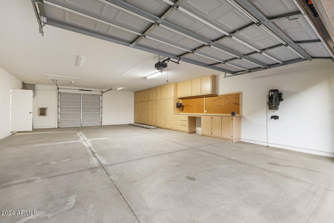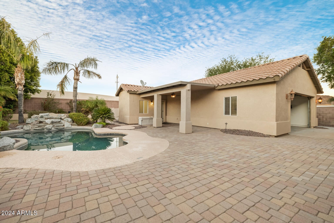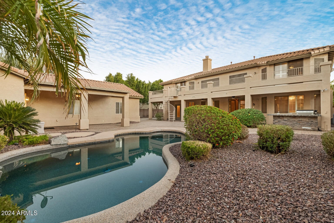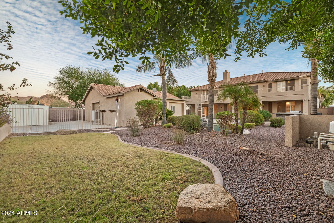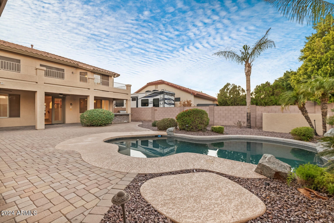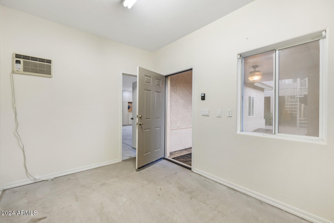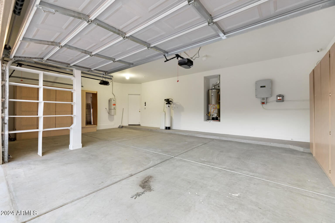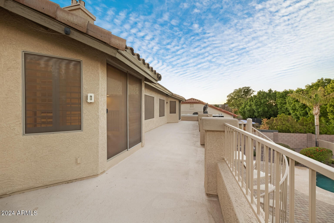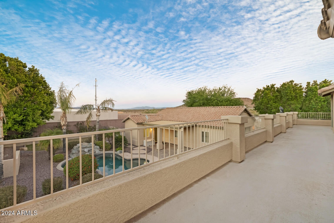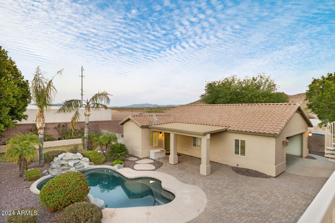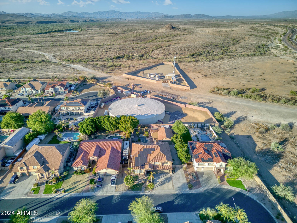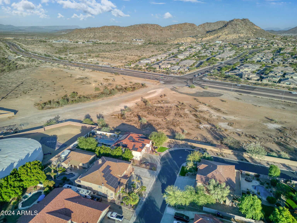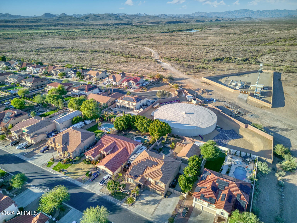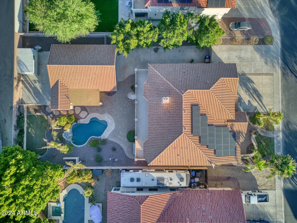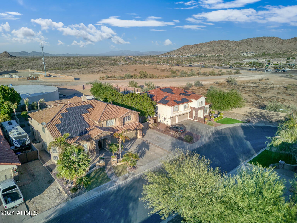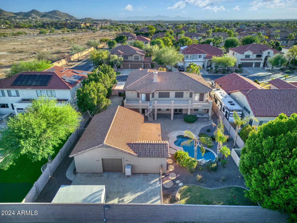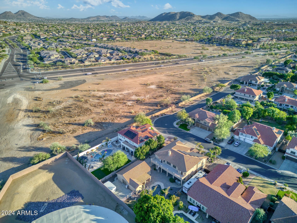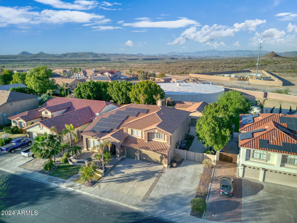- 5 Beds
- 4 Baths
- 4,633 Sqft
- .35 Acres
9514 W Running Deer Trail
'Welcome to your new home with 7 Car Garages ! This amazing 4600+ sq ft, 5-bedroom, 4-bath home is situated on a 1/3+ acre premium lot in the beautiful gated community of Pleasant Valley. The master bedroom is located downstairs, and there are 4 split bedrooms upstairs. The entry features travertine tile. The kitchen includes a spacious eat-in area, stainless steel appliances. Additionally, there is a formal dining area, family room, and living room. The master bath features a separate tub, shower, and a huge walk-in closet. There is also a game room/loft upstairs and 3 gas fireplaces. The resort-style rear yard boasts a Pebble Tec pool with a rock waterfall. The home has new interior and exterior paint and additional separate 4-car garage & an Office
Essential Information
- MLS® #6785640
- Price$1,125,000
- Bedrooms5
- Bathrooms4.00
- Square Footage4,633
- Acres0.35
- Year Built2004
- TypeResidential
- Sub-TypeSingle Family - Detached
- StyleSanta Barbara/Tuscan
- StatusActive
Community Information
- Address9514 W Running Deer Trail
- SubdivisionPLEASANT VALLEY UNIT 2
- CityPeoria
- CountyMaricopa
- StateAZ
- Zip Code85383
Amenities
- AmenitiesGated Community
- UtilitiesAPS,SW Gas3
- Parking Spaces5
- # of Garages5
- Has PoolYes
- PoolPlay Pool, Private
Parking
Attch'd Gar Cabinets, Electric Door Opener, Extnded Lngth Garage, RV Gate, Detached, RV Access/Parking
Interior
- HeatingNatural Gas, Ceiling
- CoolingRefrigeration, Ceiling Fan(s)
- FireplaceYes
- # of Stories2
Interior Features
Master Downstairs, Eat-in Kitchen, Breakfast Bar, Central Vacuum, Drink Wtr Filter Sys, Fire Sprinklers, Intercom, Soft Water Loop, Vaulted Ceiling(s), Kitchen Island, Pantry, Double Vanity, Full Bth Master Bdrm, Separate Shwr & Tub, High Speed Internet, Granite Counters
Fireplaces
3+ Fireplace, Family Room, Living Room, Master Bedroom, Gas
Exterior
- WindowsSunscreen(s)
- RoofTile
- ConstructionPainted, Stucco, Frame - Wood
Exterior Features
Balcony, Covered Patio(s), Patio, Built-in Barbecue
Lot Description
Sprinklers In Rear, Sprinklers In Front, Desert Back
School Information
- DistrictDeer Valley Unified District
- ElementaryWest Wing Elementary
- MiddleWest Wing Elementary
High
Sandra Day O'Connor High School
Listing Details
Office
Property Management Real Estate
Property Management Real Estate.
![]() Information Deemed Reliable But Not Guaranteed. All information should be verified by the recipient and none is guaranteed as accurate by ARMLS. ARMLS Logo indicates that a property listed by a real estate brokerage other than Launch Real Estate LLC. Copyright 2025 Arizona Regional Multiple Listing Service, Inc. All rights reserved.
Information Deemed Reliable But Not Guaranteed. All information should be verified by the recipient and none is guaranteed as accurate by ARMLS. ARMLS Logo indicates that a property listed by a real estate brokerage other than Launch Real Estate LLC. Copyright 2025 Arizona Regional Multiple Listing Service, Inc. All rights reserved.
Listing information last updated on January 15th, 2025 at 5:31am MST.



