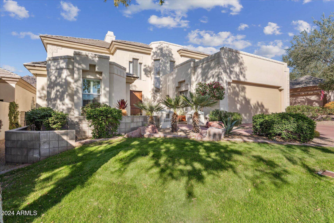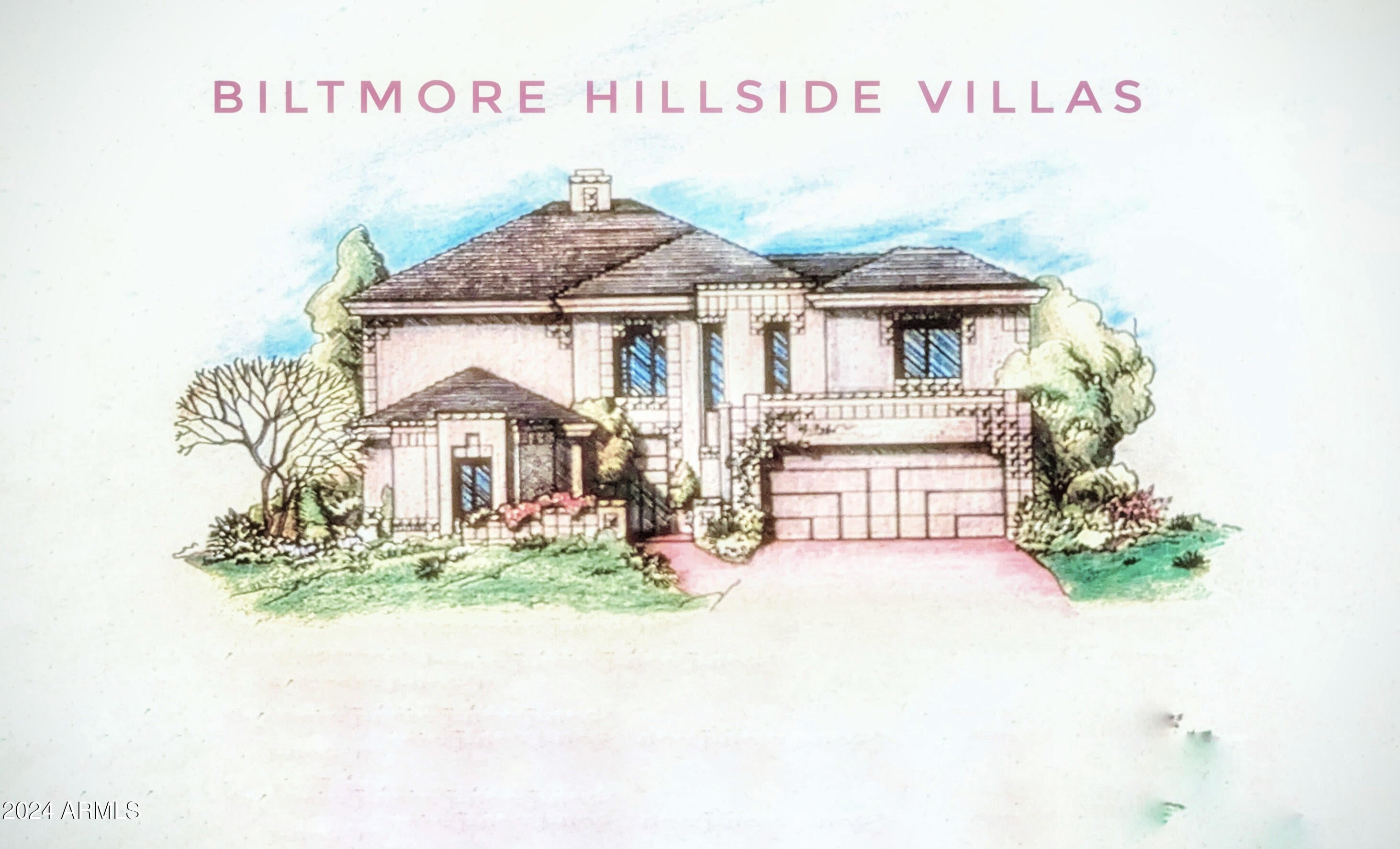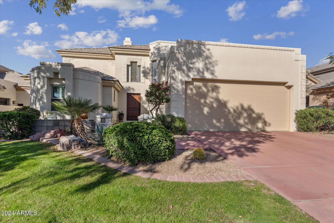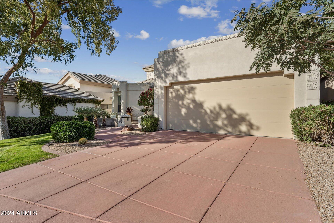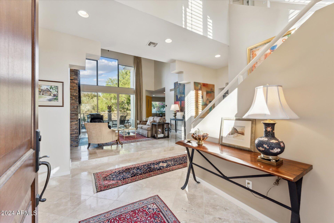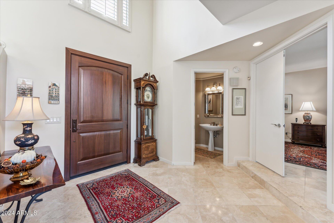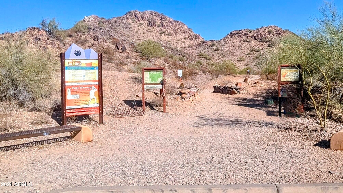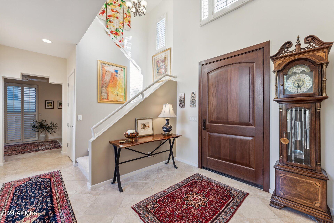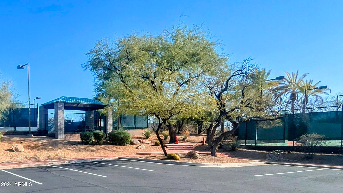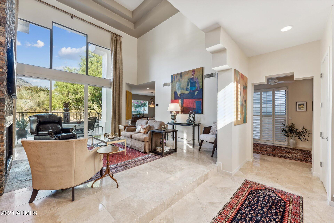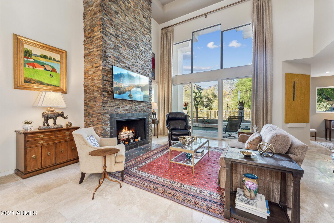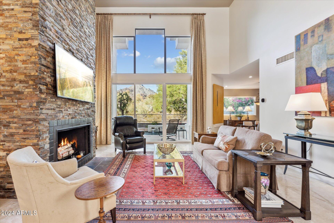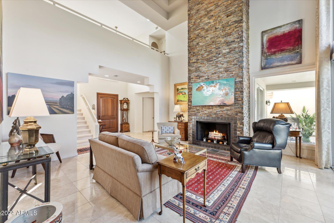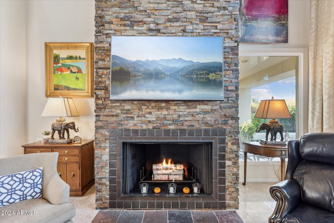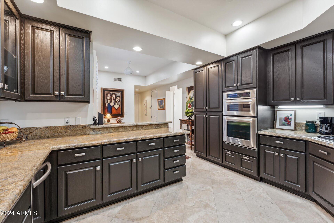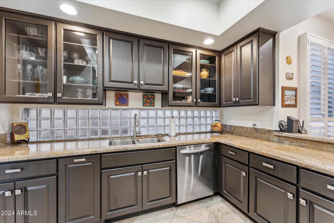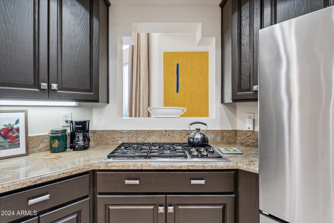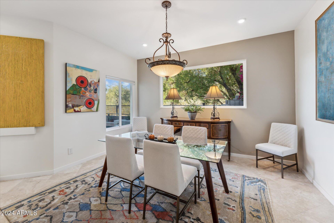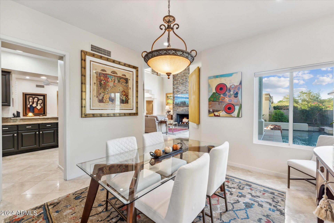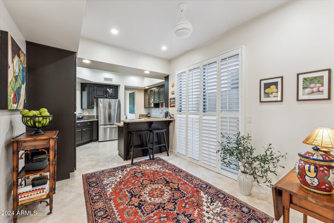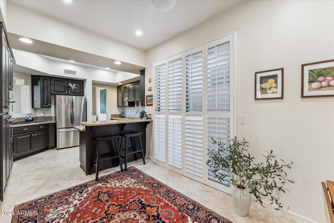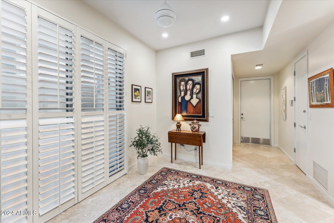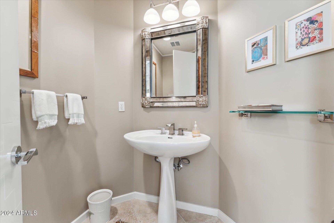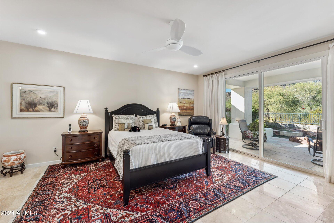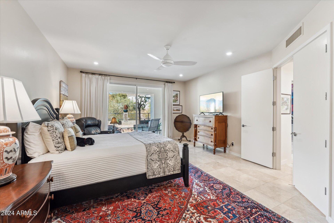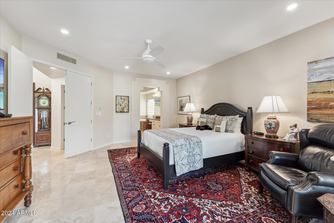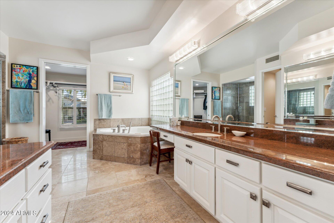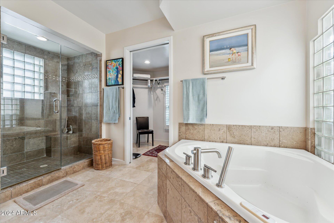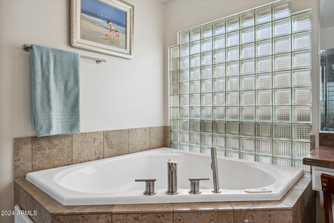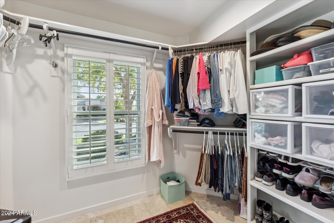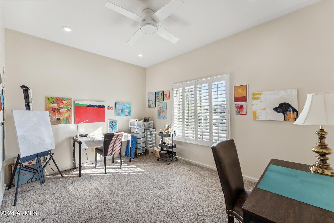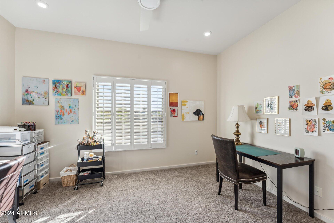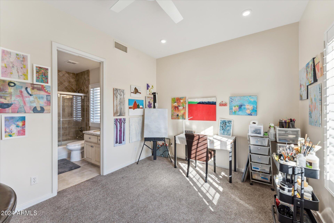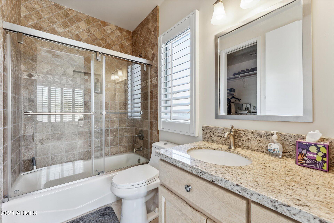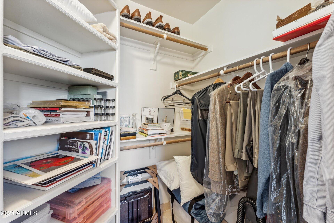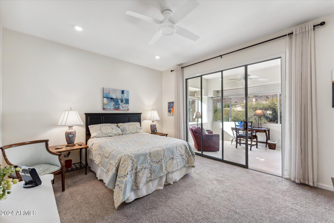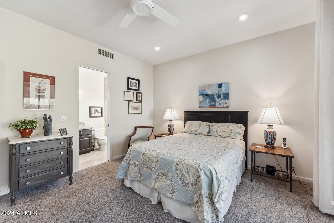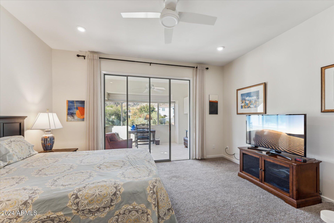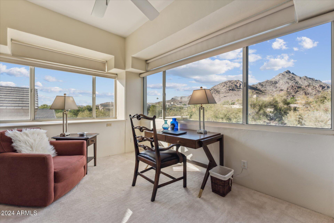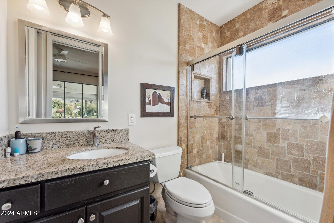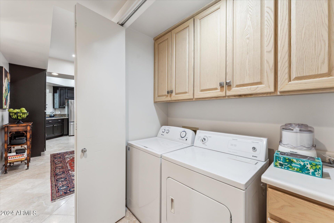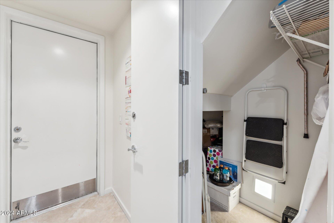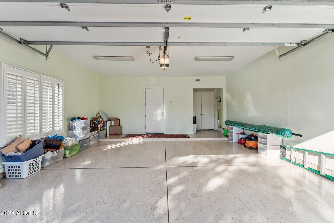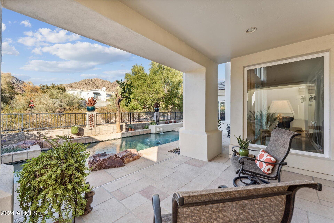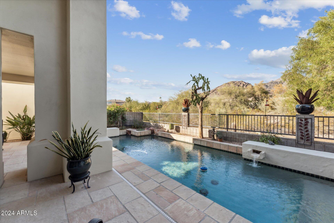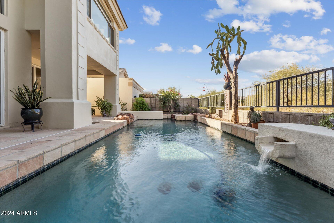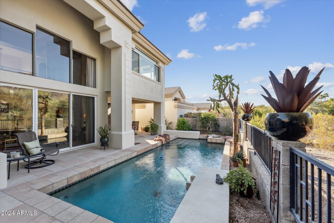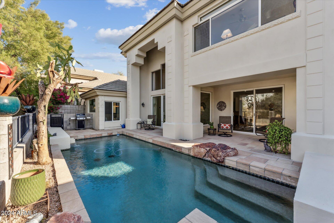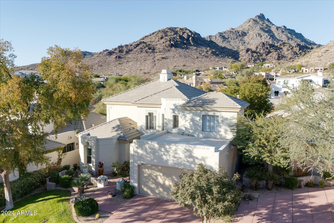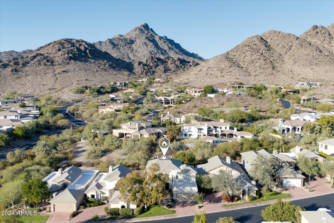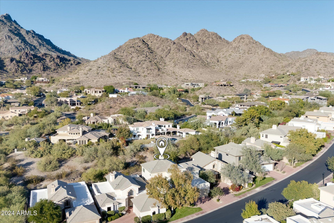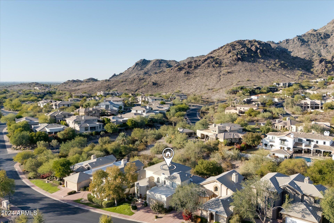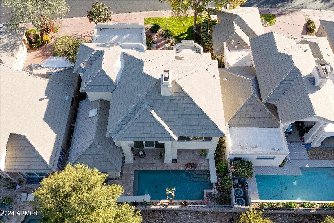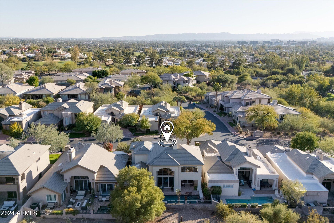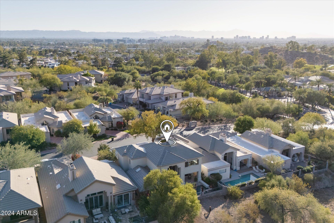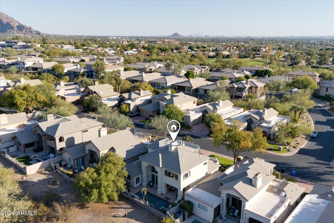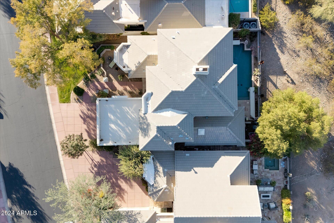- 3 Beds
- 4 Baths
- 2,450 Sqft
- .13 Acres
3010 E Sierra Vista Drive
Opening the front door reveals a huge airy living room & fireplace, a high open ceiling & picturesque views beyond the patio majestically framing PIESTEWA PEAK just beyond the formal living room opening to private patio & pool. Spacious primary bedroom suite enjoys the view & walk out to the covered patio & yard, Primary Spa styled twin vanities, large walk-in closet & natural lighting. Sky Light & a glass brick wall illuminate the kitchen w a gourmet GAS cooktop close to formal dining with desert views opposite a Breakfast room & counter along a lovely garden atrium. Two upstairs bedrooms each ensuite with walk-in closets. Total 3 bedrooms, 3 full baths plus a powder room. Approximately 2,450 square feet. Recent New Roof & HVAC System installation & more w pride of ownership CLICK MORE 2 new GAS FURNACES & 2 new A/C units installed in 2021 NEW ROOF installed 2020 - 10-year warranty to 2030. NEW Front Door, 2021 New Interior & Exterior Paint, 2020 New Ceiling Fans, New Hot Water Heater, New Refridgerator 2022 NEW PELLA Doors & Windows on level 1 in 2023 New Carpeting 2022
Essential Information
- MLS® #6784813
- Price$1,550,000
- Bedrooms3
- Bathrooms4.00
- Square Footage2,450
- Acres0.13
- Year Built1988
- TypeResidential
- Sub-TypeSingle Family - Detached
- StyleContemporary
- StatusActive
Community Information
- Address3010 E Sierra Vista Drive
- SubdivisionBiltmore Hillside Villas
- CityPhoenix
- CountyMaricopa
- StateAZ
- Zip Code85016
Amenities
- UtilitiesSRP,SW Gas3
- Parking Spaces6
- ParkingElectric Door Opener
- # of Garages2
- ViewMountain(s)
- Has PoolYes
- PoolFenced, Private
Amenities
Gated Community, Near Bus Stop, Guarded Entry, Tennis Court(s), Biking/Walking Path
Interior
- HeatingNatural Gas
- CoolingRefrigeration
- FireplaceYes
- Fireplaces1 Fireplace
- # of Stories2
Interior Features
Master Downstairs, Eat-in Kitchen, Breakfast Bar, 9+ Flat Ceilings, Pantry, Double Vanity, Full Bth Master Bdrm, Separate Shwr & Tub, Tub with Jets, High Speed Internet, Granite Counters
Exterior
- WindowsDual Pane
- RoofTile
- ConstructionPainted, Stucco, Frame - Wood
Exterior Features
Covered Patio(s), Patio, Private Street(s), Private Yard, Tennis Court(s)
Lot Description
Sprinklers In Rear, Sprinklers In Front, Desert Back, Desert Front, Grass Front
School Information
- MiddleMadison #1 Middle School
- HighCamelback High School
District
Phoenix Union High School District
Elementary
Madison Heights Elementary School
Listing Details
Office
Berkshire Hathaway HomeServices Arizona Properties
Berkshire Hathaway HomeServices Arizona Properties.
![]() Information Deemed Reliable But Not Guaranteed. All information should be verified by the recipient and none is guaranteed as accurate by ARMLS. ARMLS Logo indicates that a property listed by a real estate brokerage other than Launch Real Estate LLC. Copyright 2024 Arizona Regional Multiple Listing Service, Inc. All rights reserved.
Information Deemed Reliable But Not Guaranteed. All information should be verified by the recipient and none is guaranteed as accurate by ARMLS. ARMLS Logo indicates that a property listed by a real estate brokerage other than Launch Real Estate LLC. Copyright 2024 Arizona Regional Multiple Listing Service, Inc. All rights reserved.
Listing information last updated on December 23rd, 2024 at 9:46am MST.




