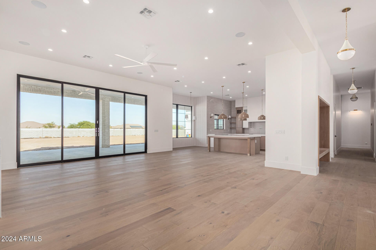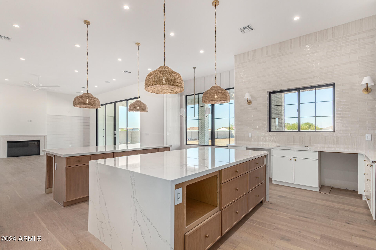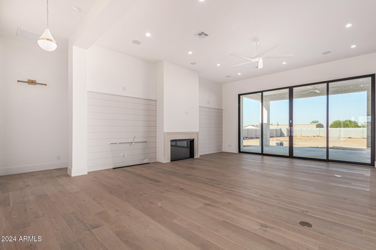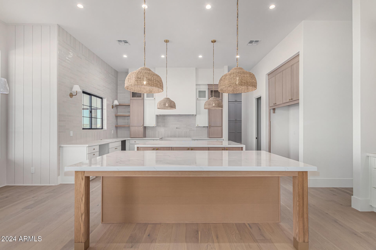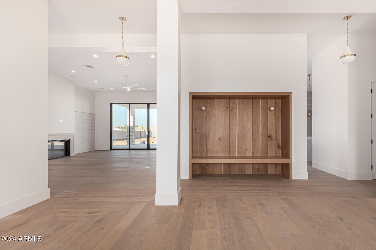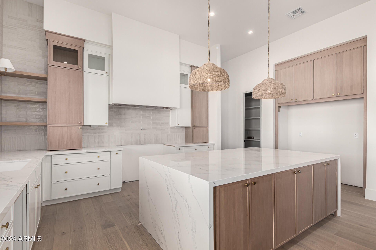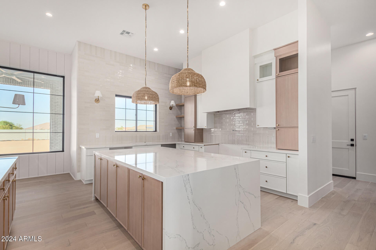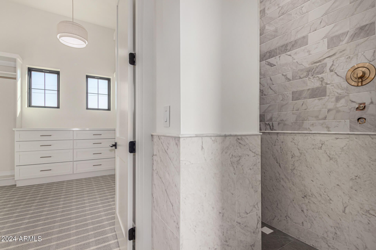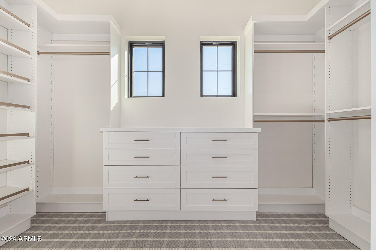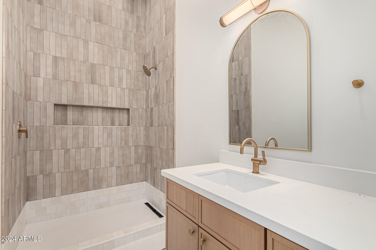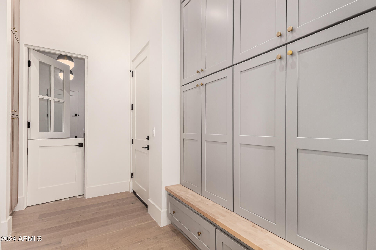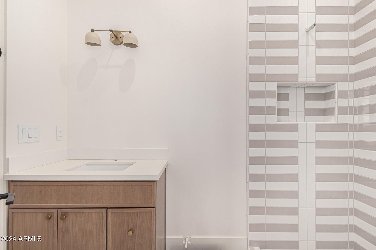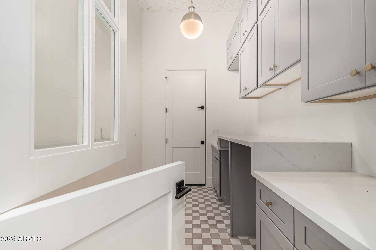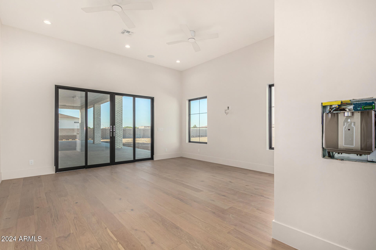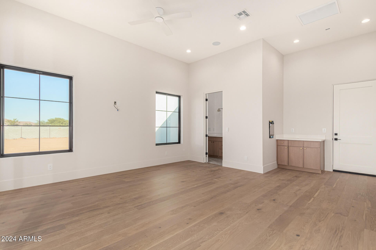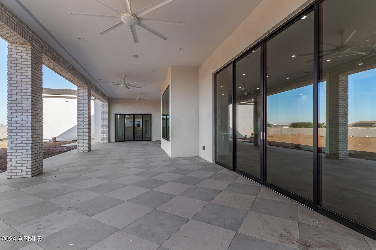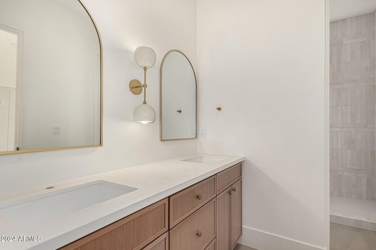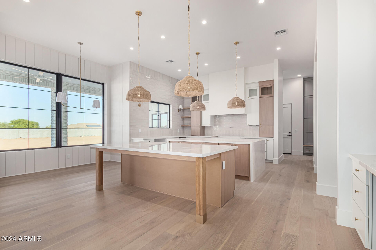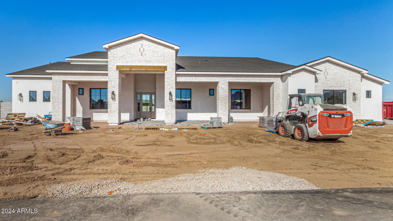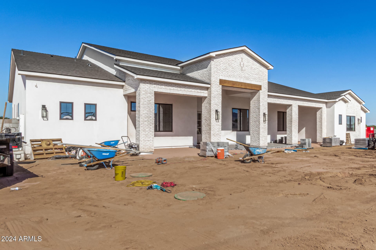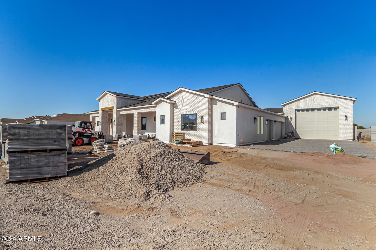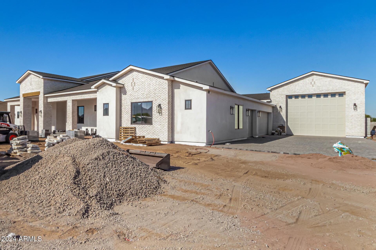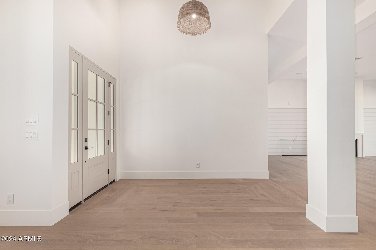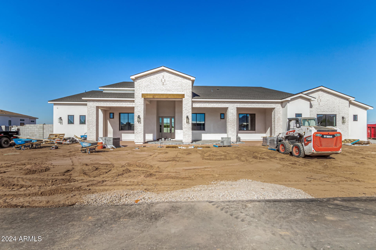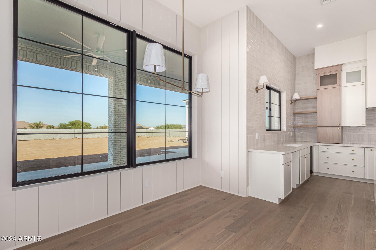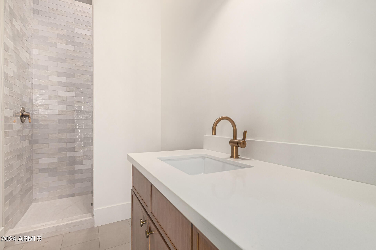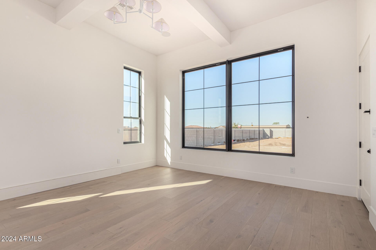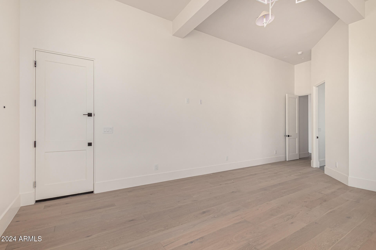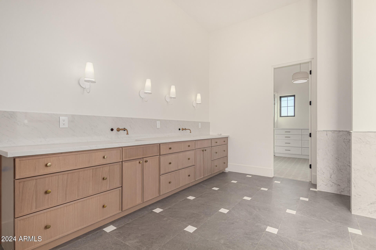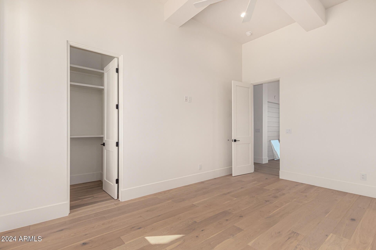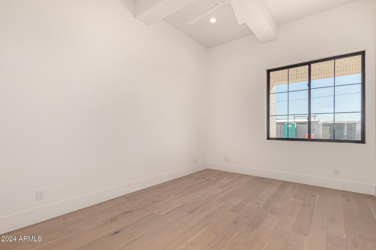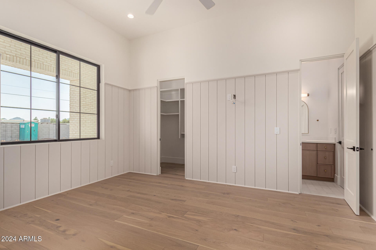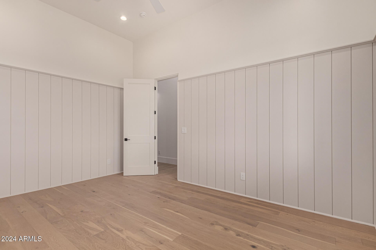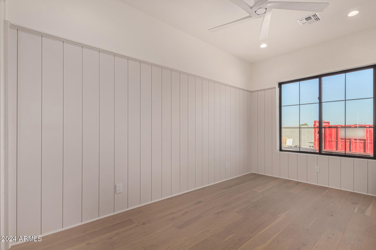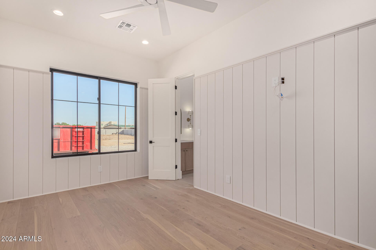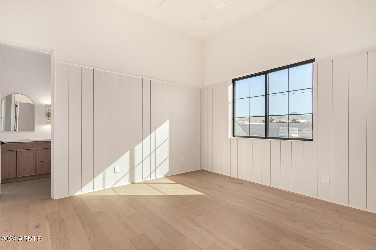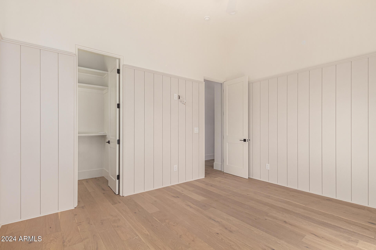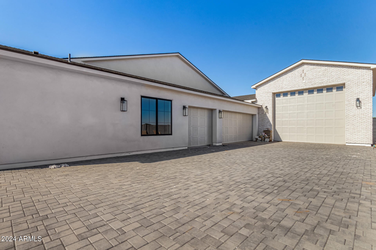- 5 Beds
- 5 Baths
- 4,452 Sqft
- .96 Acres
25231 S 194th Street
Prepare to be amazed! This stunning 5-bed, 5-bath home, thoughtfully designed by a professional interior designer, blends luxury and functionality. Custom wall trimwork and designer lighting flow throughout, creating an elevated ambiance. The living room features a marble-surrounded fireplace and a 20-foot glass slider wall for seamless indoor-outdoor living. The gourmet kitchen includes quartz countertops, a quartz slab backsplash, double islands, and a beverage center. High-end appliances include a 48'' gas range with a pot filler and a Frigidaire refrigerator/freezer with filtered water and ice. A walk-in pantry and an eat-in nook complete the space. The mudroom adds convenience with enclosed storage, a drop zone, and an Elkay water bottle filler. Lastly, the backyard includes a covered patio and extended seating area where you can spend quality time w/friends & loved ones! Hurry, act now!
Essential Information
- MLS® #6784395
- Price$1,900,000
- Bedrooms5
- Bathrooms5.00
- Square Footage4,452
- Acres0.96
- Year Built2024
- TypeResidential
- Sub-TypeSingle Family - Detached
- StyleRanch
- StatusActive
Community Information
- Address25231 S 194th Street
- SubdivisionN/A
- CityQueen Creek
- CountyMaricopa
- StateAZ
- Zip Code85142
Amenities
- AmenitiesBiking/Walking Path
- UtilitiesSRP
- Parking Spaces3
- # of Garages3
- PoolNone
Parking
Dir Entry frm Garage, Electric Door Opener, RV Gate, Side Vehicle Entry, RV Garage, Electric Vehicle Charging Station(s)
Interior
- HeatingElectric
- FireplaceYes
- Fireplaces1 Fireplace, Living Room
- # of Stories1
Interior Features
Eat-in Kitchen, Breakfast Bar, No Interior Steps, Soft Water Loop, Kitchen Island, Pantry, Double Vanity, Full Bth Master Bdrm, Separate Shwr & Tub, High Speed Internet
Cooling
Ceiling Fan(s), ENERGY STAR Qualified Equipment, Refrigeration
Exterior
- Exterior FeaturesCovered Patio(s), Patio
- RoofComposition
Lot Description
Dirt Back, Gravel/Stone Front, Grass Front
Windows
Dual Pane, ENERGY STAR Qualified Windows
Construction
Brick Veneer, Painted, Stucco, Siding, Frame - Wood, Spray Foam Insulation
School Information
- DistrictQueen Creek Unified District
- ElementaryQueen Creek Elementary School
- MiddleNewell Barney Middle School
- HighQueen Creek High School
Listing Details
- OfficeeXp Realty
eXp Realty.
![]() Information Deemed Reliable But Not Guaranteed. All information should be verified by the recipient and none is guaranteed as accurate by ARMLS. ARMLS Logo indicates that a property listed by a real estate brokerage other than Launch Real Estate LLC. Copyright 2025 Arizona Regional Multiple Listing Service, Inc. All rights reserved.
Information Deemed Reliable But Not Guaranteed. All information should be verified by the recipient and none is guaranteed as accurate by ARMLS. ARMLS Logo indicates that a property listed by a real estate brokerage other than Launch Real Estate LLC. Copyright 2025 Arizona Regional Multiple Listing Service, Inc. All rights reserved.
Listing information last updated on January 10th, 2025 at 2:15am MST.



