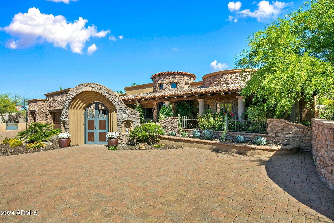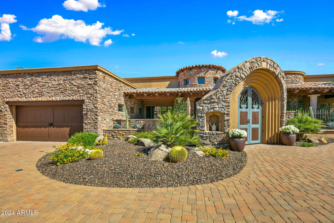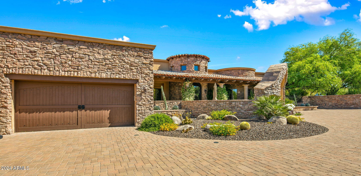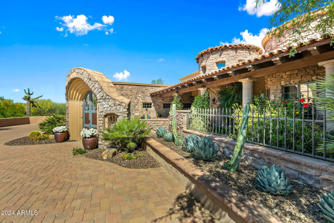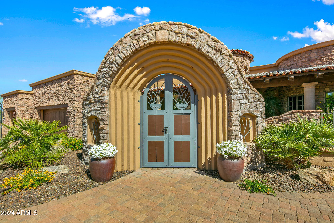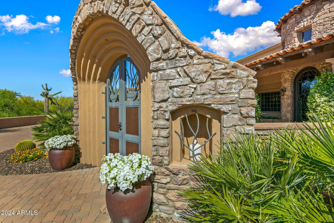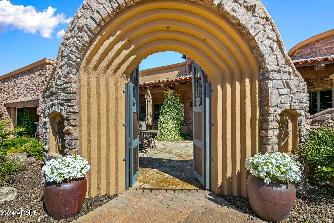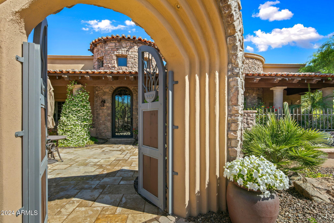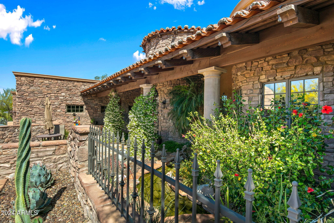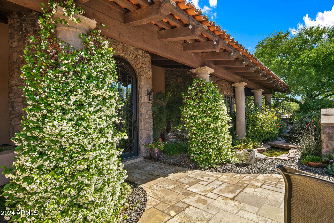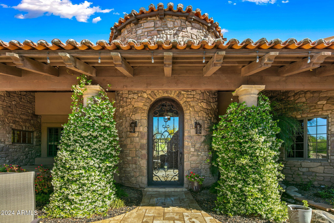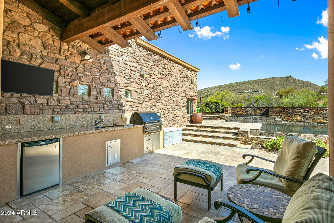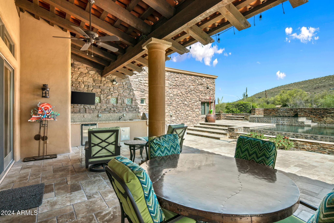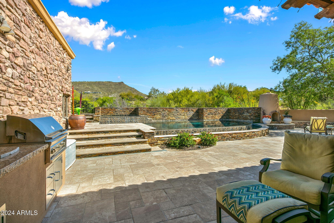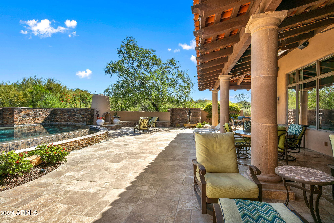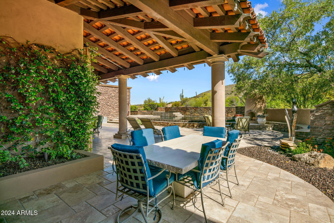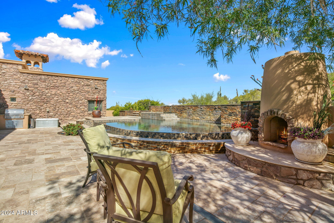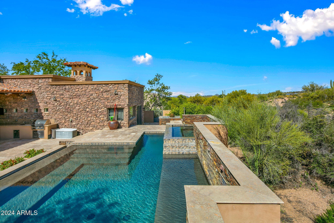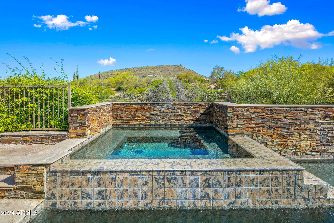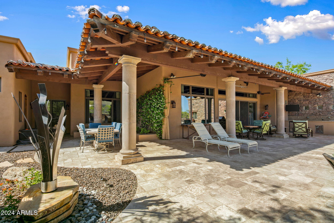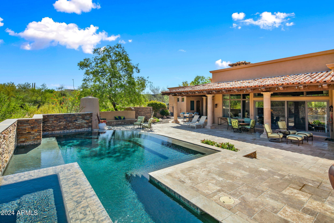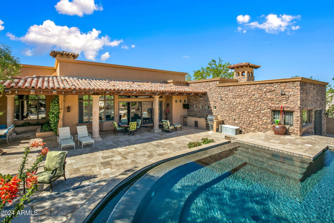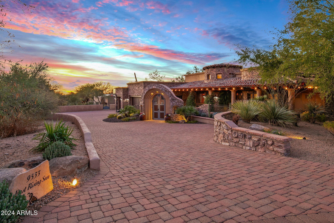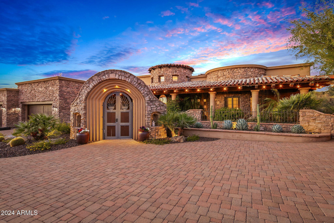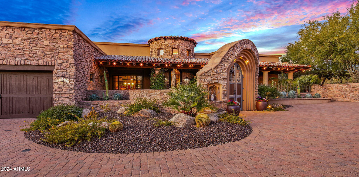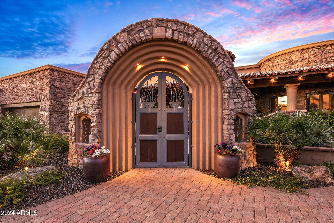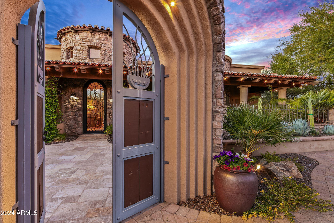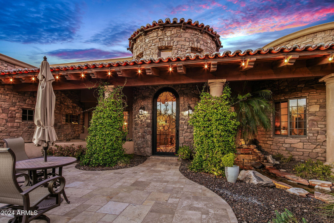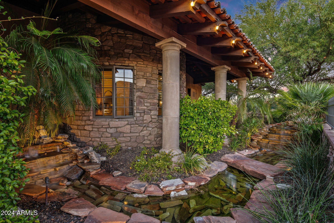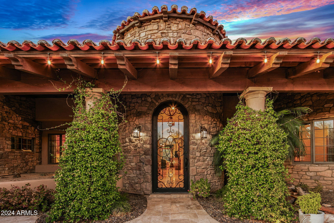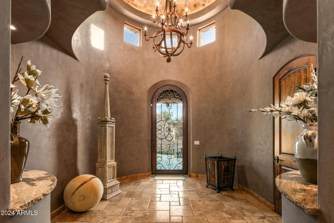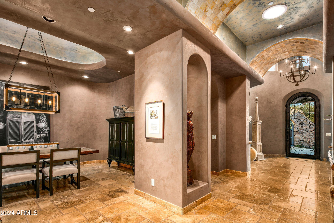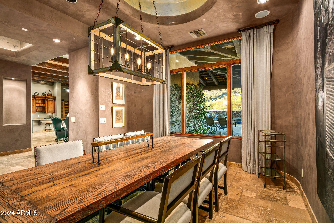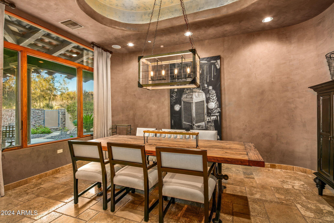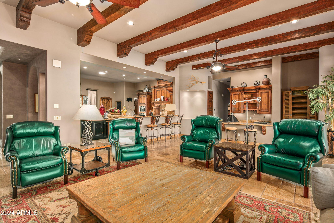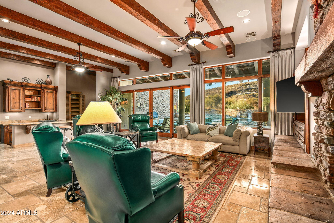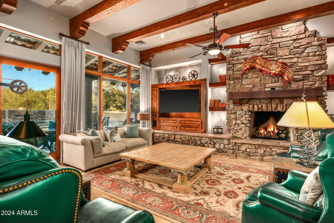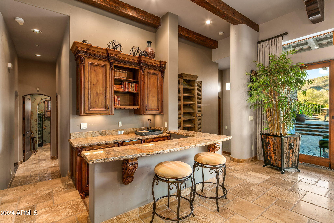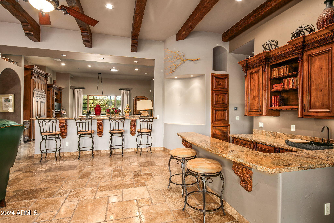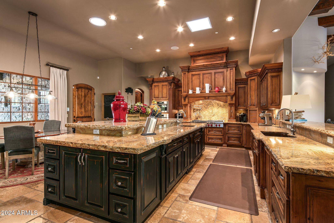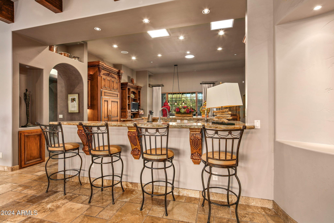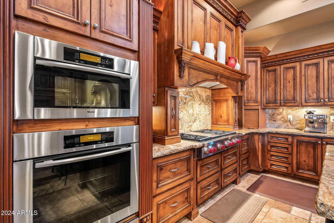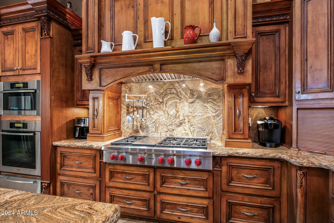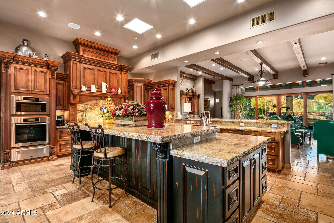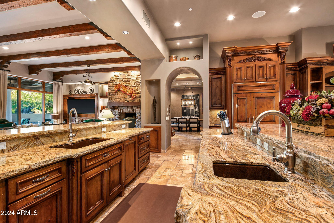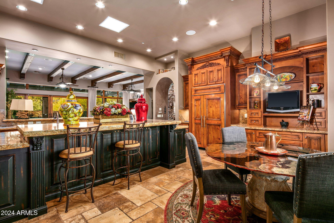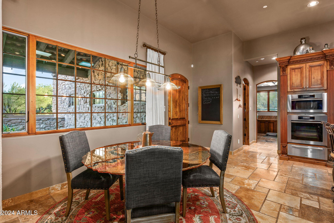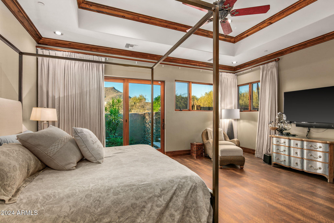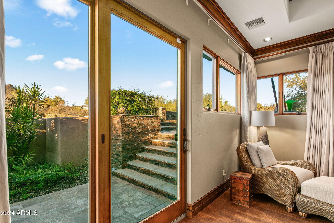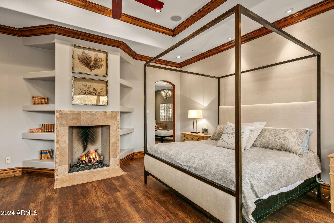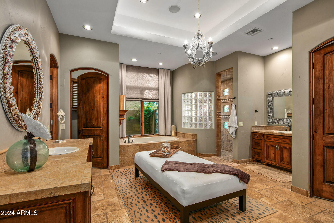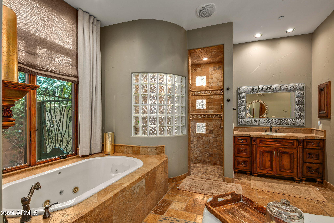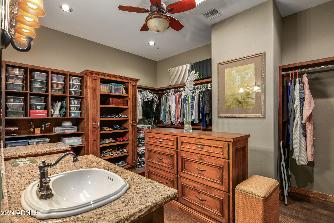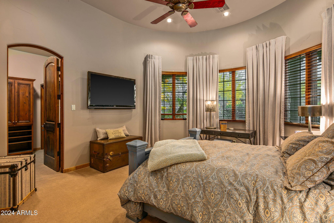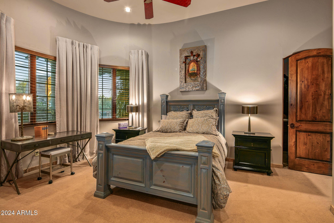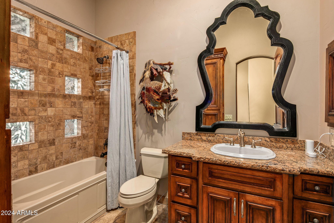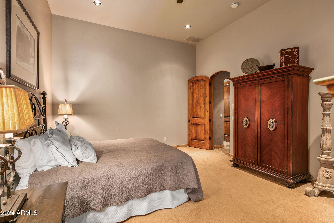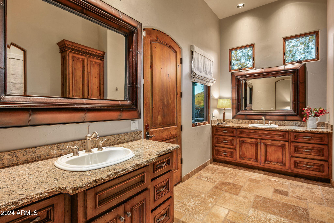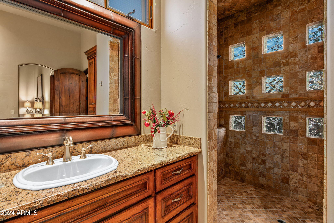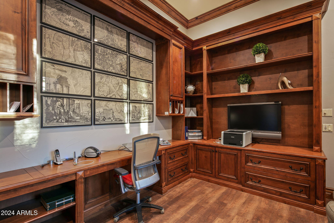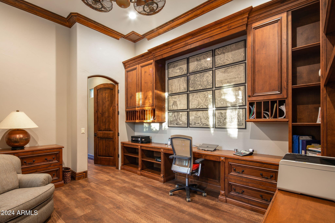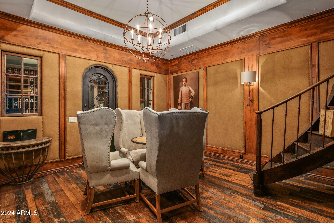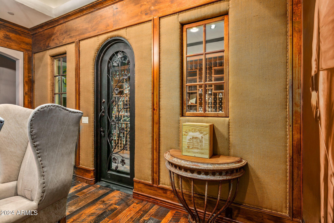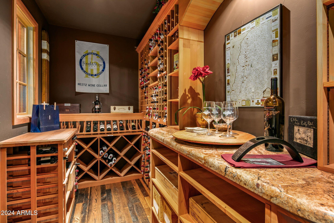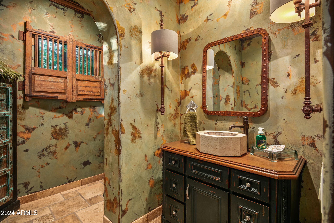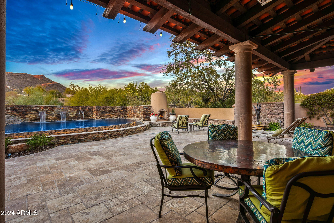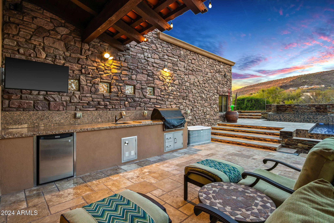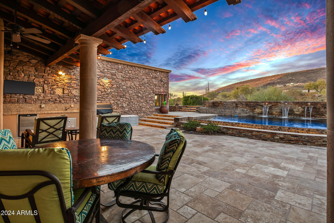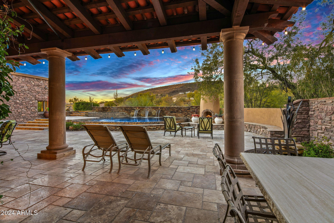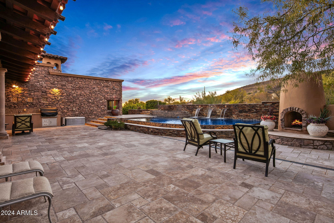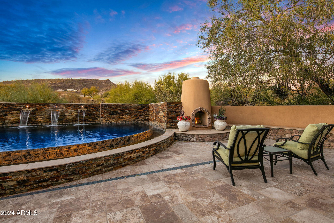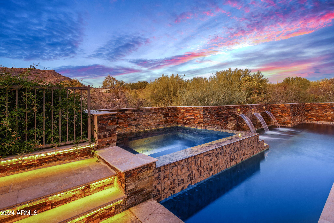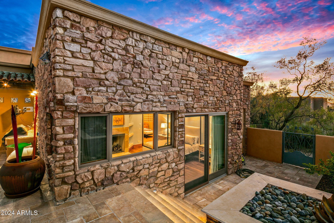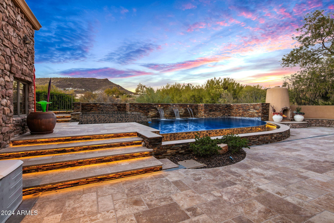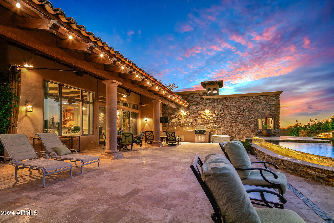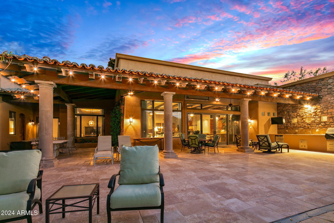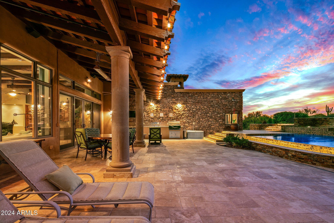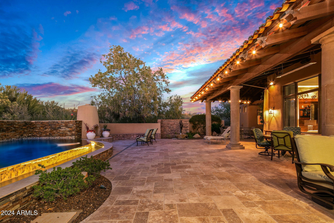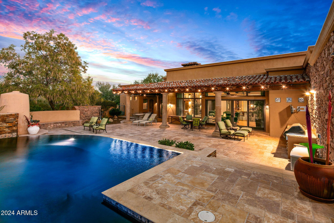- 4 Beds
- 4 Baths
- 5,169 Sqft
- .89 Acres
9533 E Rising Sun Drive
Experience the ultimate in luxury and privacy in this meticulously crafted Old World masterpiece. Step into this custom estate with an expansive open floor plan showcasing a magnificent beamed Great Room with a wet bar, an elegant formal dining room, and a chef's kitchen outfitted with top-of-the-line cabinetry, premium appliances, and a private wine cellar. The luxurious primary suite is a sanctuary with an opulent bath complex, while two spacious guest suites and a den with rich hardwood flooring provide ample comfort and style. Outdoors, indulge in approximately 1,500 square feet of covered patio space, featuring an outdoor kitchen, a cozy fireplace, and a breathtaking saltwater pool and spa. This residence offers a harmonious blend of elegance and comfort. Golf Membership Available!
Essential Information
- MLS® #6783994
- Price$3,499,000
- Bedrooms4
- Bathrooms4.00
- Square Footage5,169
- Acres0.89
- Year Built2006
- TypeResidential
- Sub-TypeSingle Family - Detached
- StyleSanta Barbara/Tuscan
- StatusActive
Community Information
- Address9533 E Rising Sun Drive
- CityScottsdale
- CountyMaricopa
- StateAZ
- Zip Code85262
Subdivision
DESERT MOUNTAIN PHASE 1 UNIT 1 LOT 1-205 TR A
Amenities
- UtilitiesAPS,SW Gas3
- Parking Spaces3
- # of Garages3
- ViewMountain(s)
- Has PoolYes
- PoolHeated, Private
Amenities
Gated Community, Community Spa Htd, Community Pool Htd, Guarded Entry, Golf, Concierge, Tennis Court(s), Biking/Walking Path, Clubhouse
Parking
Attch'd Gar Cabinets, Electric Door Opener
Interior
- HeatingNatural Gas
- CoolingRefrigeration, Ceiling Fan(s)
- FireplaceYes
- # of Stories1
Interior Features
Eat-in Kitchen, Breakfast Bar, 9+ Flat Ceilings, Drink Wtr Filter Sys, Fire Sprinklers, Wet Bar, Kitchen Island, Pantry, Bidet, Double Vanity, Full Bth Master Bdrm, Separate Shwr & Tub, High Speed Internet
Fireplaces
3+ Fireplace, Exterior Fireplace, Living Room, Master Bedroom, Gas
Exterior
- RoofTile, Foam
- ConstructionStucco, Stone, Frame - Wood
Exterior Features
Misting System, Patio, Private Street(s), Built-in Barbecue
Lot Description
Sprinklers In Rear, Sprinklers In Front, Desert Back, Cul-De-Sac
School Information
- DistrictCave Creek Unified District
- MiddleCactus Middle School
- HighCactus Shadows High School
Elementary
Black Mountain Elementary School
Listing Details
- OfficeCompass
Compass.
![]() Information Deemed Reliable But Not Guaranteed. All information should be verified by the recipient and none is guaranteed as accurate by ARMLS. ARMLS Logo indicates that a property listed by a real estate brokerage other than Launch Real Estate LLC. Copyright 2024 Arizona Regional Multiple Listing Service, Inc. All rights reserved.
Information Deemed Reliable But Not Guaranteed. All information should be verified by the recipient and none is guaranteed as accurate by ARMLS. ARMLS Logo indicates that a property listed by a real estate brokerage other than Launch Real Estate LLC. Copyright 2024 Arizona Regional Multiple Listing Service, Inc. All rights reserved.
Listing information last updated on December 22nd, 2024 at 11:00pm MST.



