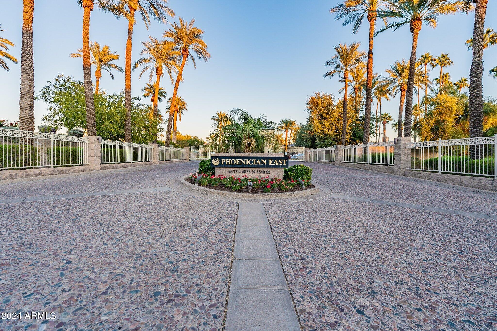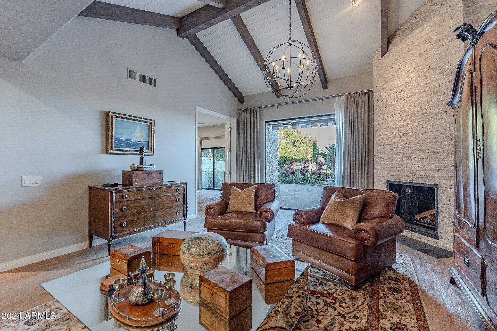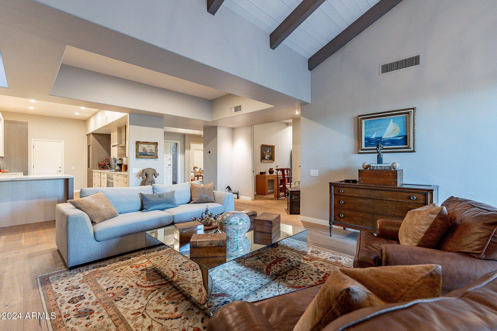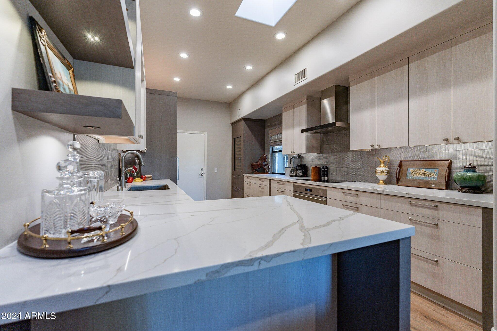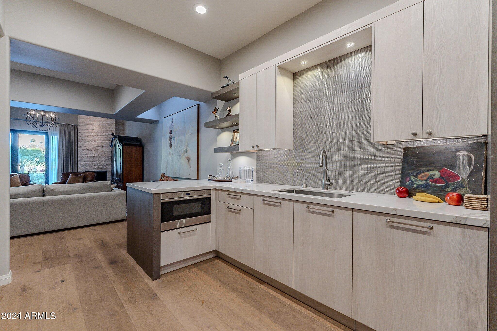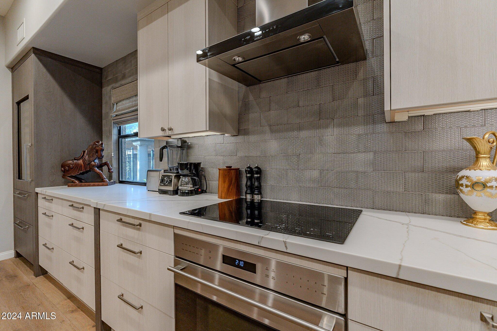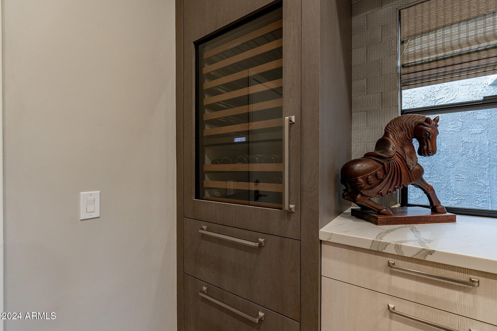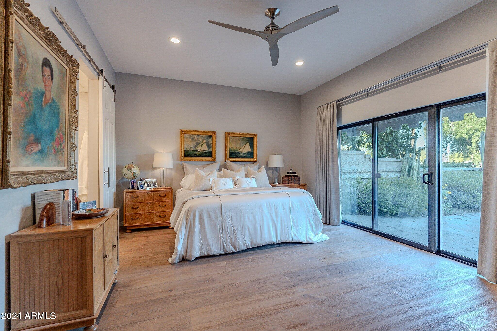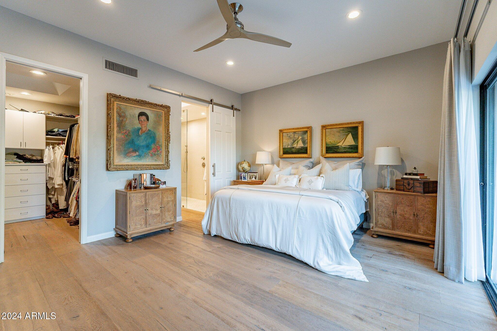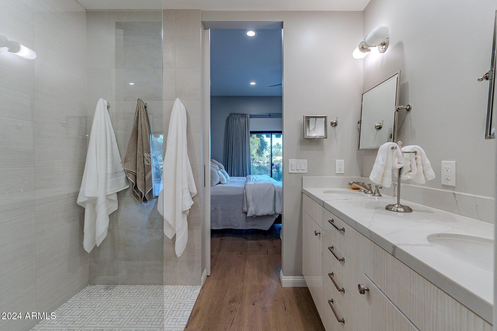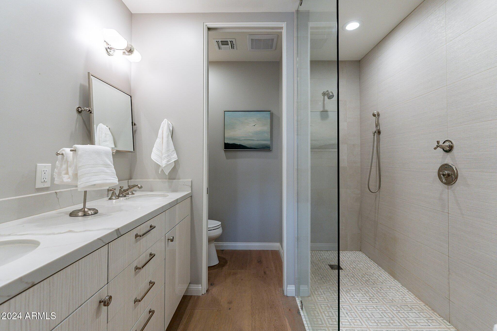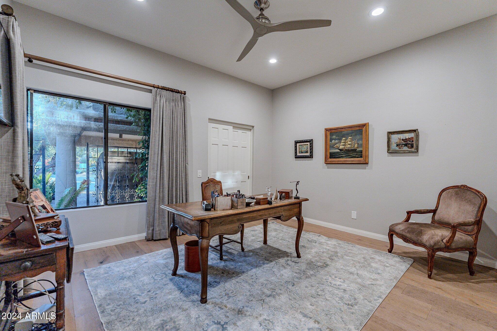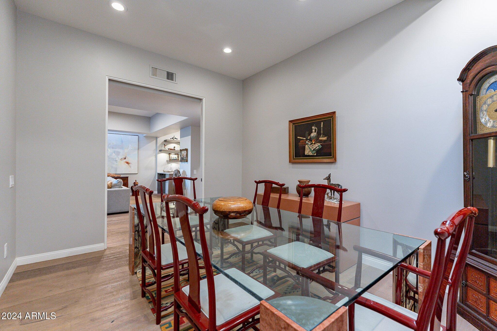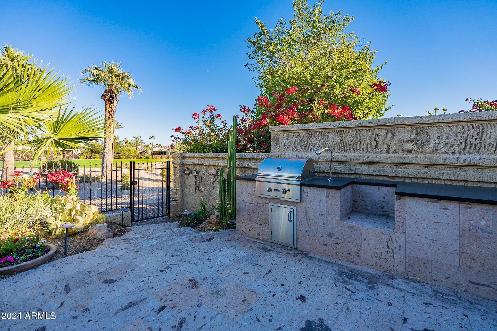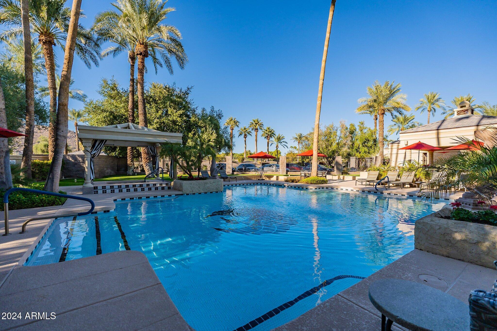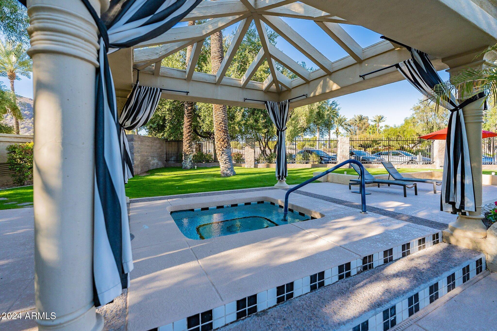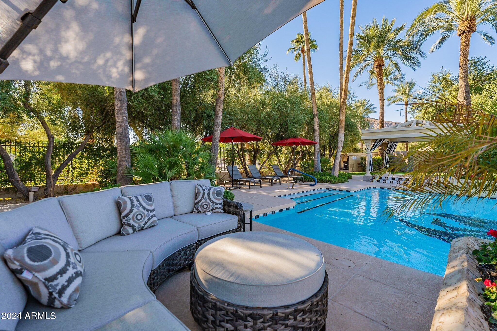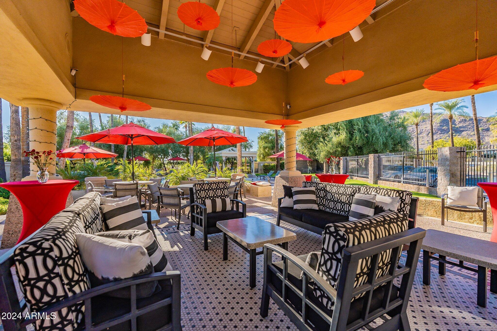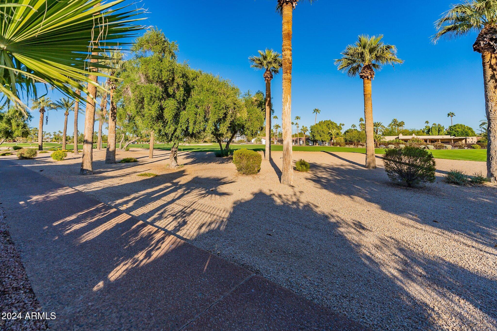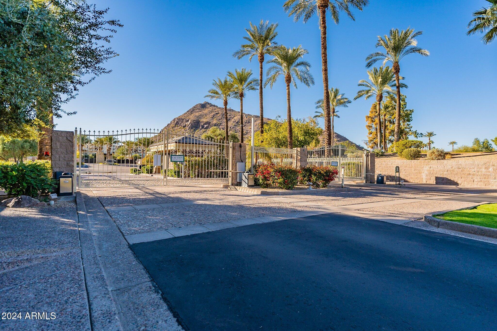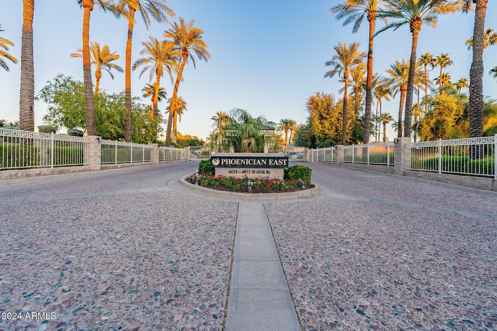- 2 Beds
- 2 Baths
- 1,715 Sqft
- .04 Acres
4539 N 65th Street
HIGH END REMODEL in a centrally located gated community adjacent to the famed Phoenician Resort. This single level, NO INTERIOR STEPS home sits on the 4th fairway of the Phoenician Resort golf course. Exquisitely remodeled, this move in ready home features a gourmet kitchen with high end Wolf and SubZero appliances, Waterworks bathroom fixtures, White Oak hardwood floors throughout and large, bi-folding doors that open to the patio and golf course views. The home includes two master bedrooms in addition to a separate office or formal dining room. Walk or ride to nearby Fashion Square and the Scottsdale Waterfont for high end shopping and dining. Enjoy a short, 15 minute drive to Sky Harbor Airport. A perfect year-round or lock and leave home in an exclusive guard gated community. Don't miss your opportunity to own a part of the Phoenician lifestyle.
Essential Information
- MLS® #6783635
- Price$1,375,000
- Bedrooms2
- Bathrooms2.00
- Square Footage1,715
- Acres0.04
- Year Built1984
- TypeResidential
- Sub-TypeSingle Family - Detached
- StatusActive
Style
Contemporary, Ranch, Spanish, Santa Barbara/Tuscan
Community Information
- Address4539 N 65th Street
- SubdivisionPHOENICIAN 2 2ND AMD
- CityScottsdale
- CountyMaricopa
- StateAZ
- Zip Code85251
Amenities
- UtilitiesSRP
- Parking Spaces5
- # of Garages1
- ViewMountain(s)
- PoolNone
Amenities
Gated Community, Community Spa Htd, Community Spa, Community Pool Htd, Community Pool, Guarded Entry, Golf, Biking/Walking Path
Parking
Attch'd Gar Cabinets, Dir Entry frm Garage, Electric Door Opener
Interior
- HeatingElectric
- FireplaceYes
- Fireplaces1 Fireplace, Living Room
- # of Stories1
Interior Features
Master Downstairs, Eat-in Kitchen, Breakfast Bar, 9+ Flat Ceilings, Drink Wtr Filter Sys, No Interior Steps, Vaulted Ceiling(s), Pantry, 3/4 Bath Master Bdrm, Double Vanity, High Speed Internet
Cooling
Ceiling Fan(s), Programmable Thmstat, Refrigeration
Exterior
- RoofTile, Built-Up, Foam
Exterior Features
Patio, Private Street(s), Private Yard, Built-in Barbecue
Lot Description
Sprinklers In Rear, Sprinklers In Front, On Golf Course, Natural Desert Back, Auto Timer H2O Front, Natural Desert Front, Auto Timer H2O Back
Construction
Painted, Stucco, Stone, Block, Frame - Wood
School Information
- DistrictScottsdale Unified District
- ElementaryHopi Elementary School
- MiddleIngleside Middle School
- HighArcadia High School
Listing Details
- OfficeRETSY
RETSY.
![]() Information Deemed Reliable But Not Guaranteed. All information should be verified by the recipient and none is guaranteed as accurate by ARMLS. ARMLS Logo indicates that a property listed by a real estate brokerage other than Launch Real Estate LLC. Copyright 2025 Arizona Regional Multiple Listing Service, Inc. All rights reserved.
Information Deemed Reliable But Not Guaranteed. All information should be verified by the recipient and none is guaranteed as accurate by ARMLS. ARMLS Logo indicates that a property listed by a real estate brokerage other than Launch Real Estate LLC. Copyright 2025 Arizona Regional Multiple Listing Service, Inc. All rights reserved.
Listing information last updated on January 8th, 2025 at 2:01pm MST.



