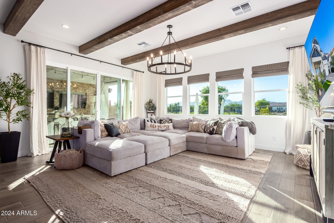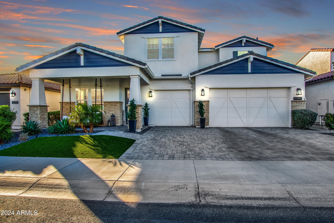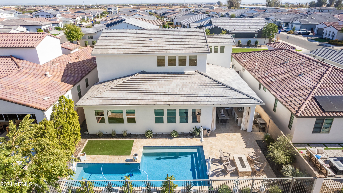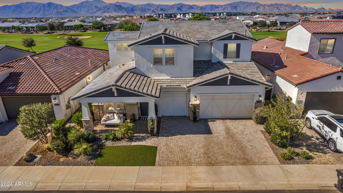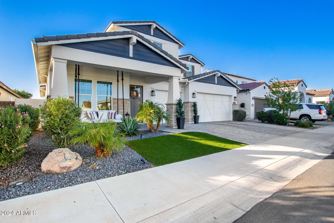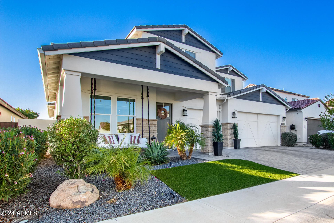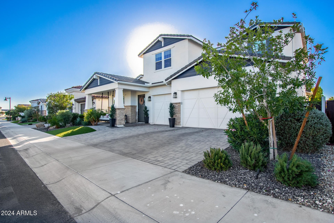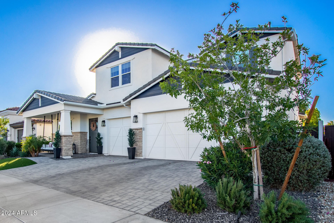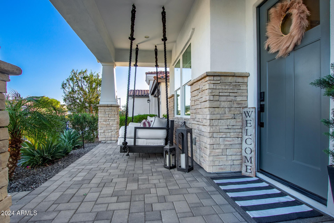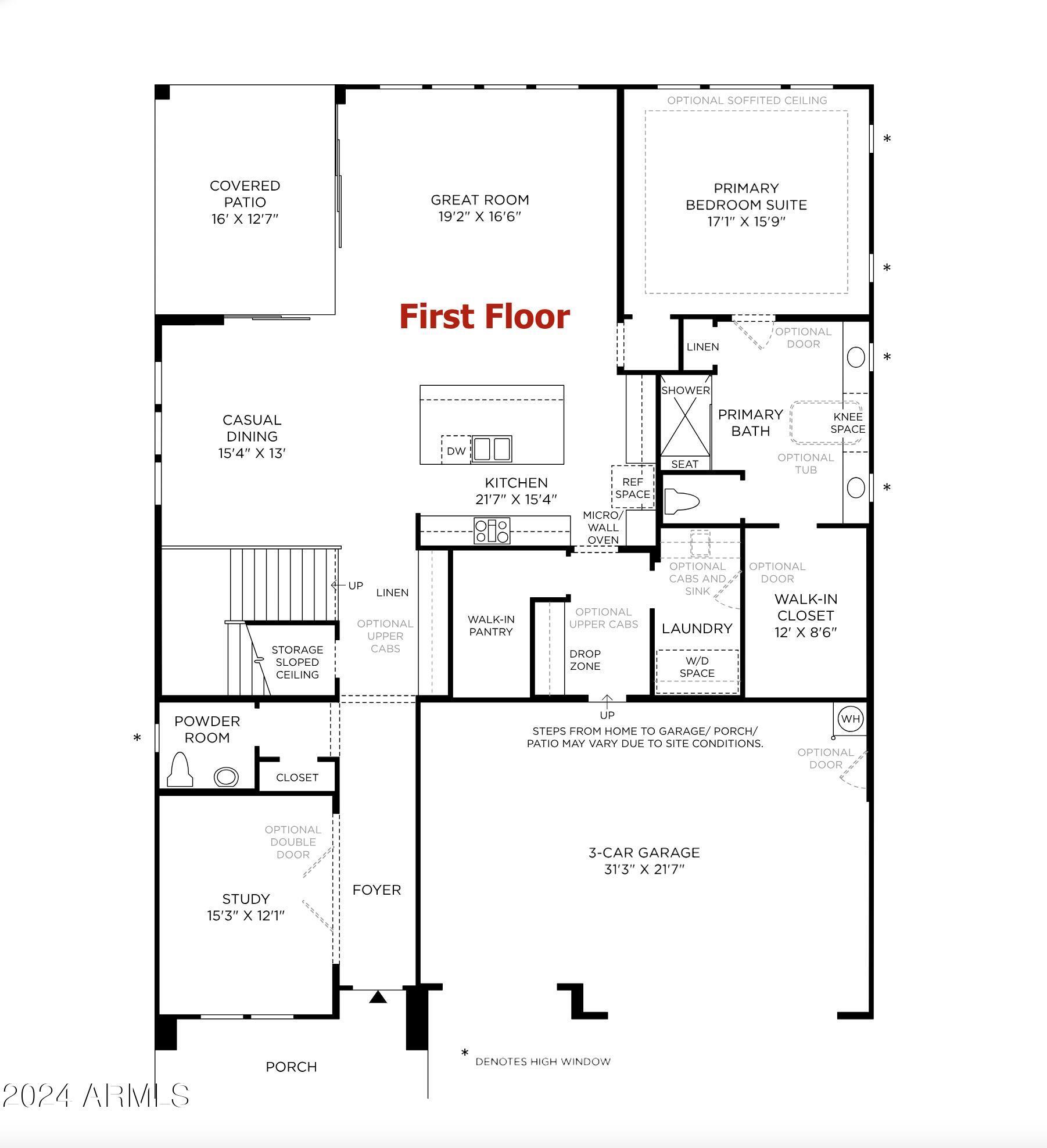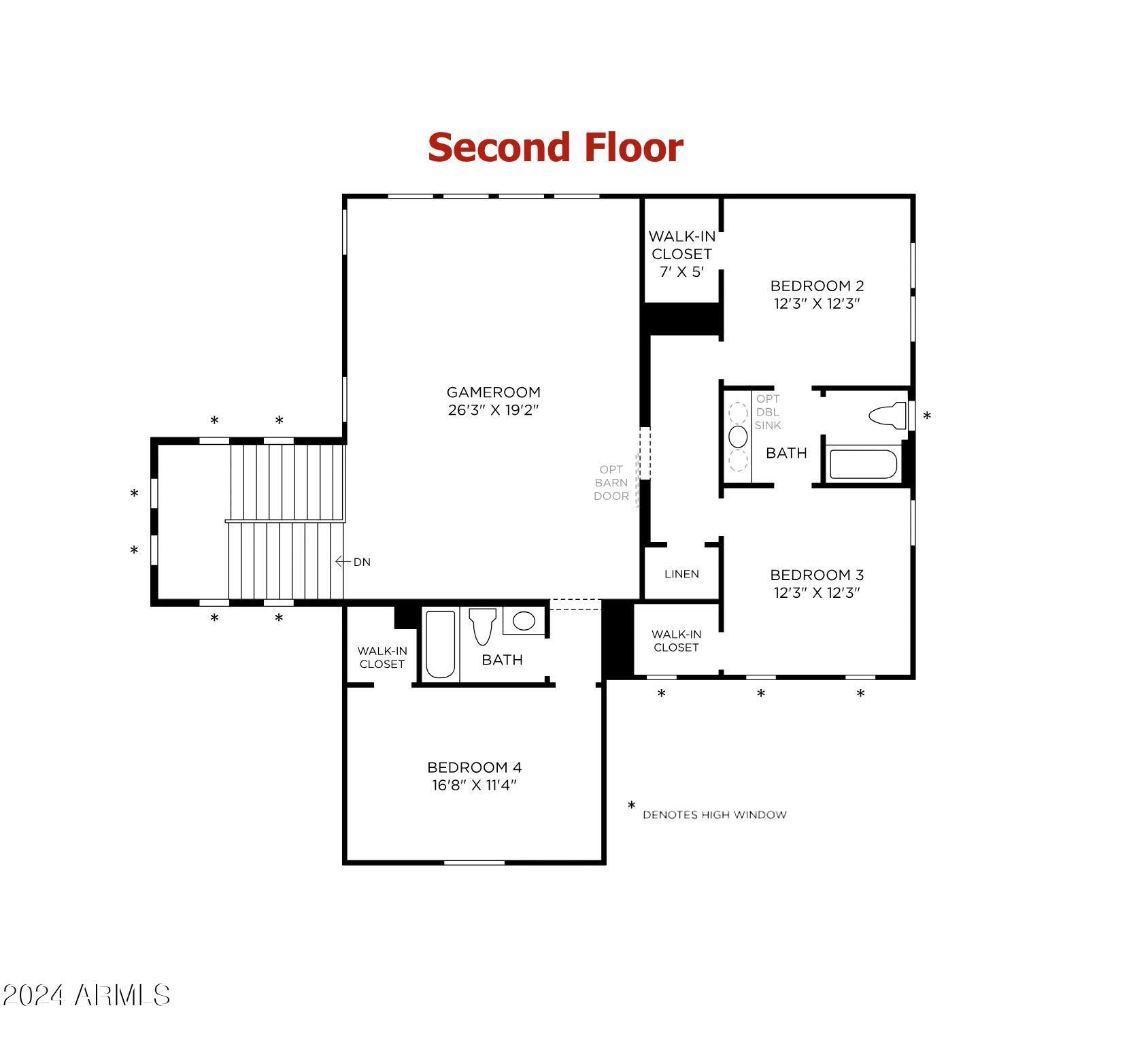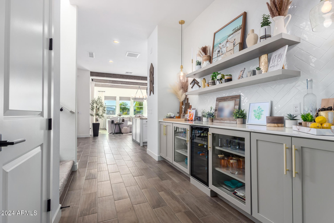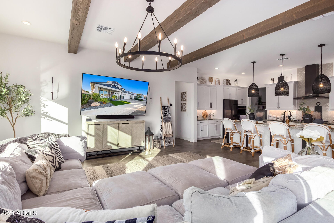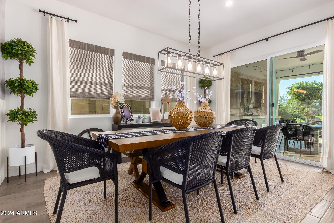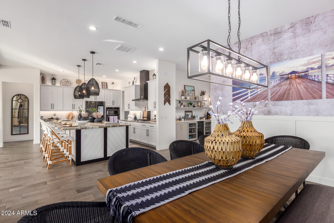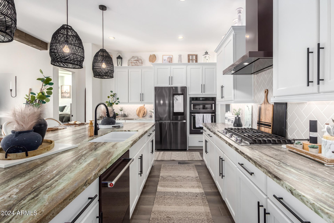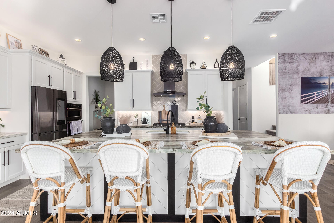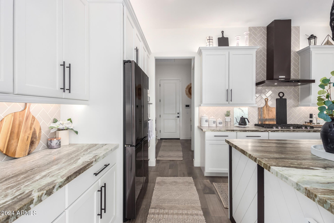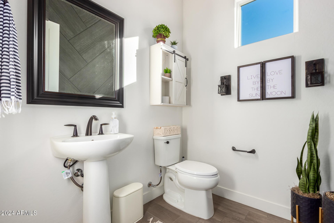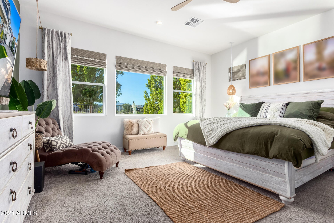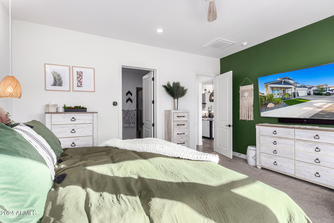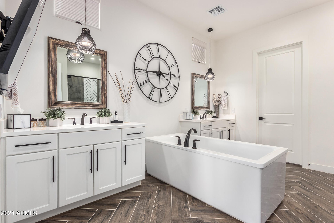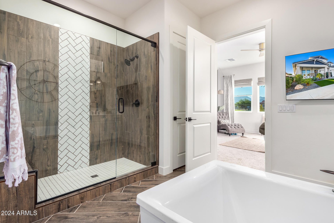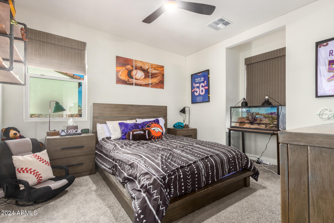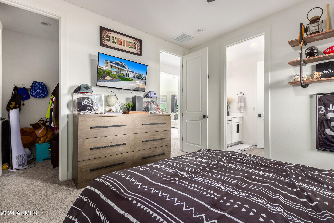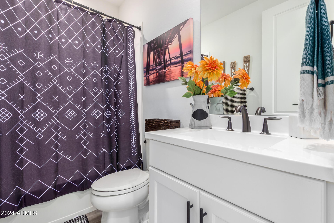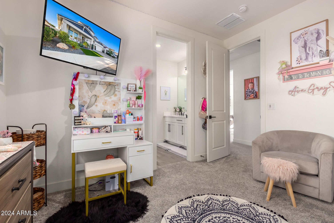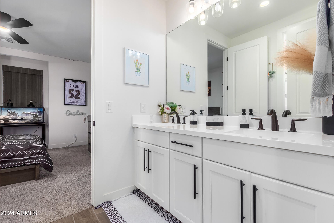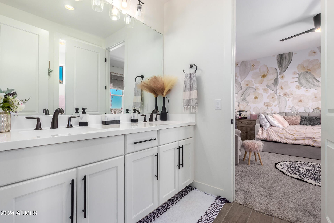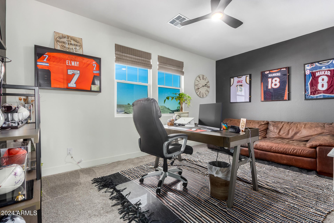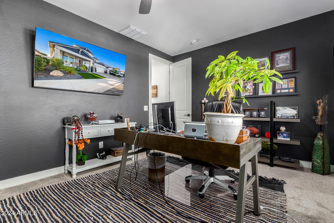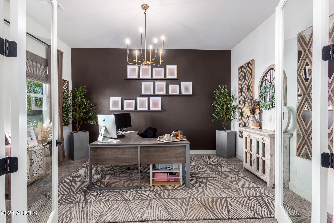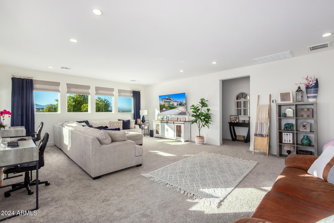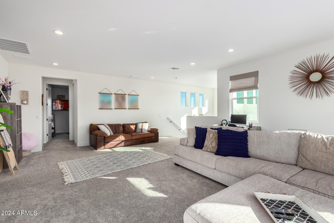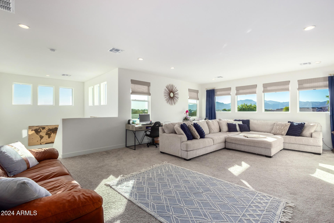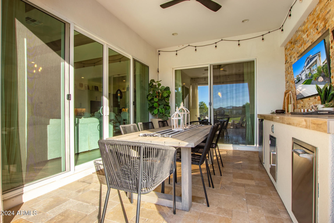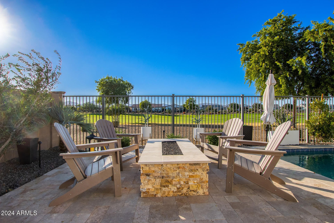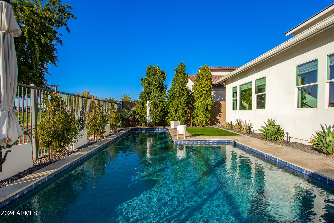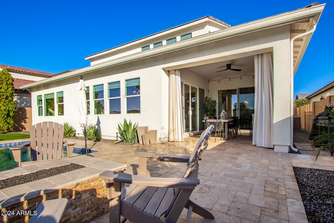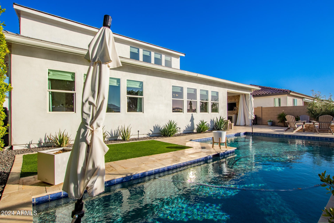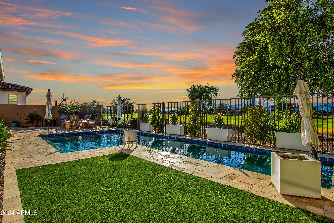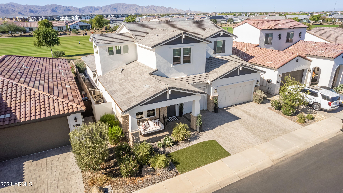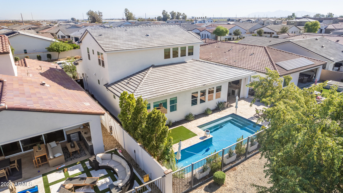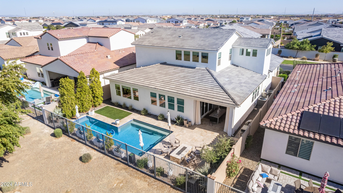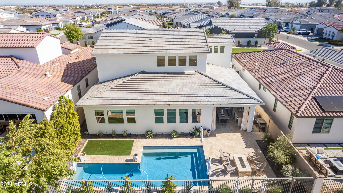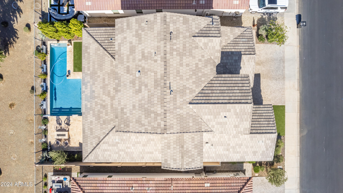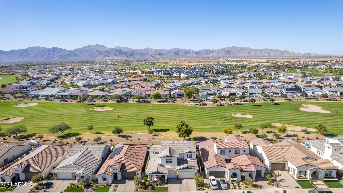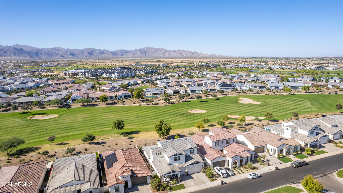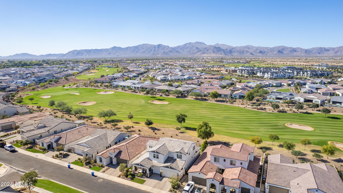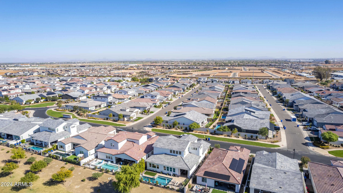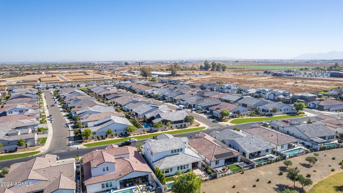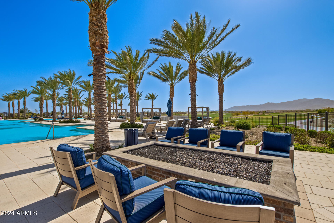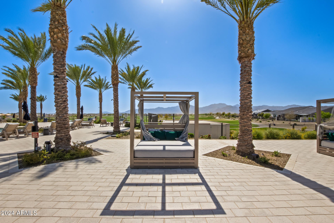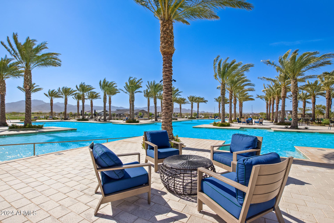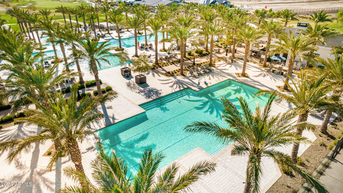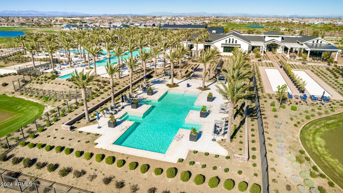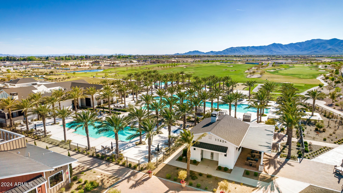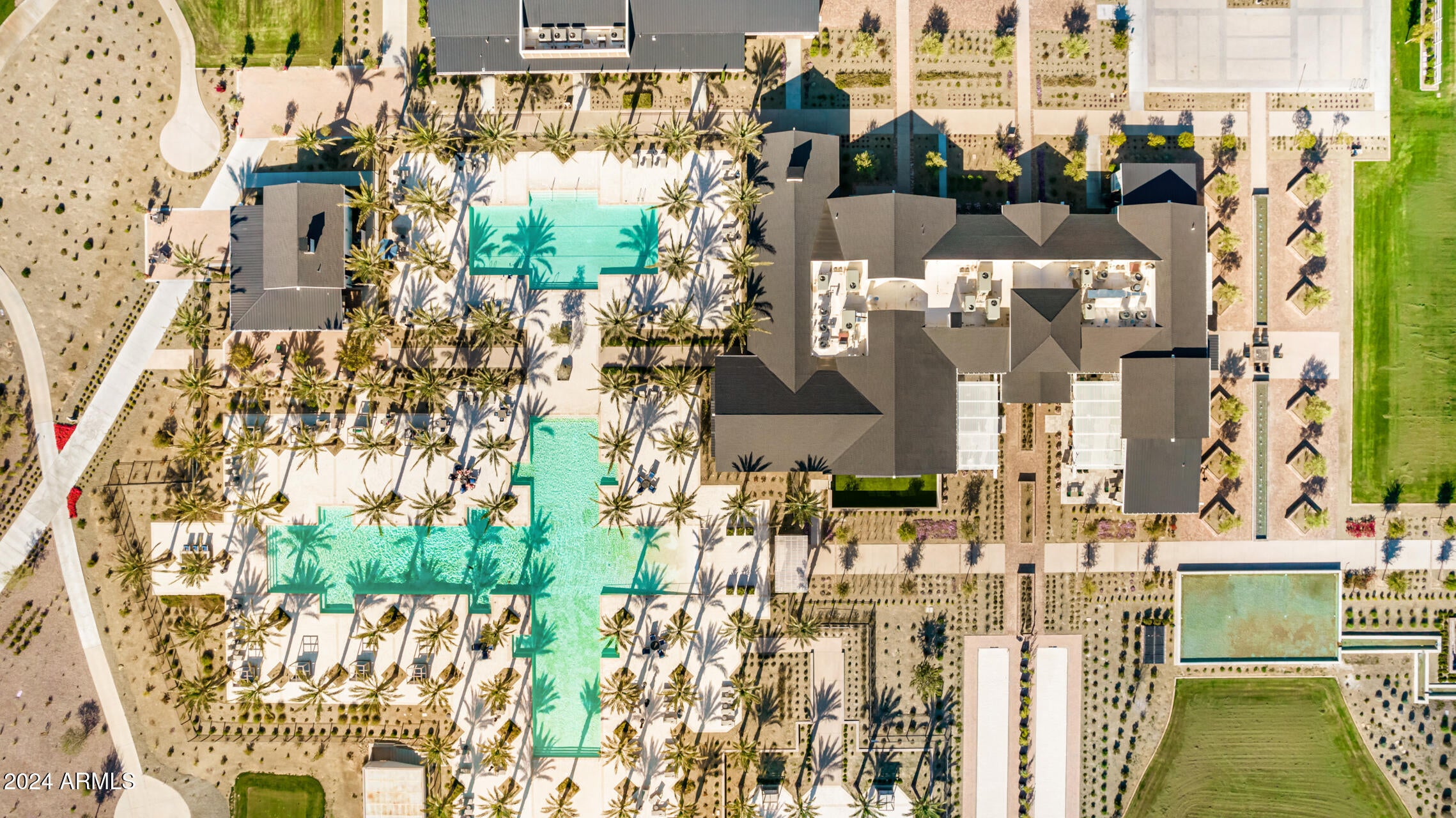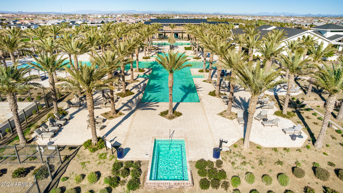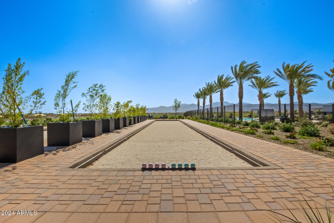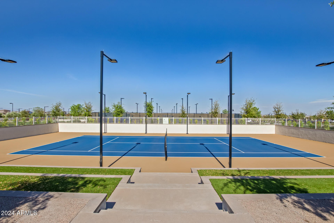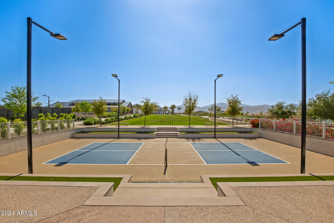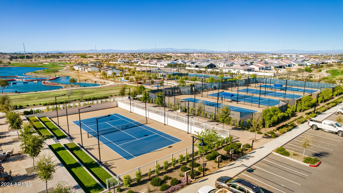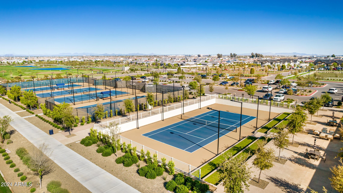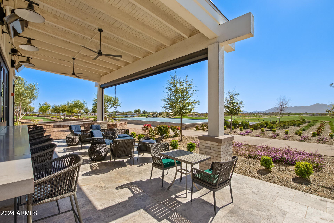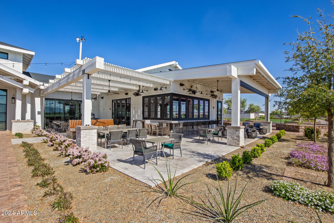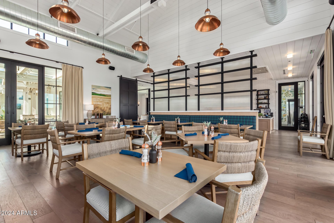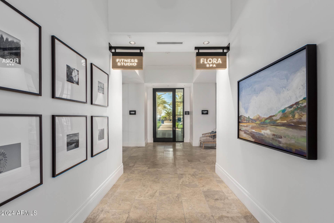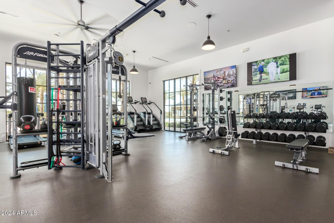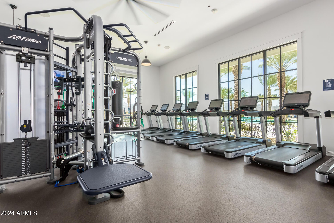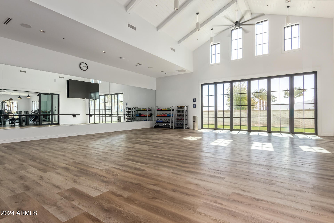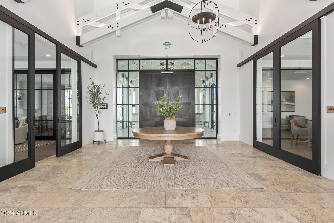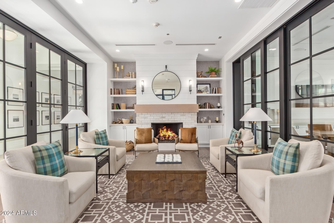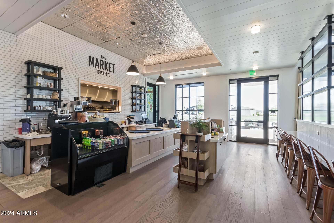- 4 Beds
- 4 Baths
- 3,743 Sqft
- .15 Acres
11288 N San Clemente Street
Rare, one-of-a-kind golf course/mountain/sunset view lot in Sterling Grove! One of the best lots the neighborhood has to offer, with stunning views of the White Tanks, overlooking hole 11. Enjoy resort style living in your outdoor space with pool, travertine patio, heavily landscaped with 15 ft privacy trees, tiled firepit with gas line for grill. Enclosed patio with tiled entertainment wall, including 2 TV niches & bar with beverage fridge, storage and trash. Front porch includes gorgeous custom porch swing with Sunbrella cushions designed to withstand weather. Open floor plan with custom real wood beams, and gourmet kitchen equipped with upgraded 42'' cabinets, tile backsplash to ceiling, and gas cooktop stove. Custom chevron shiplapped island with marble countertops... and more... ... Wainscoting & custom wallpaper in dining, along with built in bar for entertaining, equipped with floating shelves, tiled wall & cabinets with beverage fridge. Glass double french doors to den, wall niches for décor in entry. Designer lighting throughout. Woven wood cordless shades & designer curtains throughout. Tile all through main floor except in master. Charming Master Bath with standalone tub, herringbone tile floor, seamless shower enclosure & custom mirrors. Permanent "Jellyfish" holiday lights. Don't miss this one!
Essential Information
- MLS® #6783425
- Price$1,399,000
- Bedrooms4
- Bathrooms4.00
- Square Footage3,743
- Acres0.15
- Year Built2022
- TypeResidential
- Sub-TypeSingle Family - Detached
- StatusActive
Community Information
- Address11288 N San Clemente Street
- SubdivisionSterling Grove
- CitySurprise
- CountyMaricopa
- StateAZ
- Zip Code85388
Amenities
- UtilitiesAPS,SW Gas3
- Parking Spaces6
- # of Garages3
- ViewMountain(s)
- Has PoolYes
- PoolPrivate
Amenities
Gated Community, Pickleball Court(s), Community Spa Htd, Community Spa, Community Pool Htd, Community Pool, Lake Subdivision, Community Media Room, Guarded Entry, Golf, Tennis Court(s), Playground, Biking/Walking Path, Clubhouse, Fitness Center
Interior
- HeatingNatural Gas
- FireplaceYes
- FireplacesFire Pit
- # of Stories2
Interior Features
Master Downstairs, Kitchen Island, Pantry, Double Vanity, Full Bth Master Bdrm, Separate Shwr & Tub, Granite Counters
Cooling
Ceiling Fan(s), Programmable Thmstat, Refrigeration
Exterior
- Exterior FeaturesCovered Patio(s), Patio
- WindowsDual Pane, Low-E
- RoofTile
Lot Description
Desert Back, Desert Front, On Golf Course, Gravel/Stone Front, Gravel/Stone Back, Synthetic Grass Frnt, Synthetic Grass Back, Auto Timer H2O Front, Auto Timer H2O Back
Construction
Painted, Stucco, Siding, Stone, Frame - Wood
School Information
- DistrictDysart Unified District
- ElementaryDysart Elementary School
- MiddleDysart Middle School
- HighDysart High School
Listing Details
- OfficeRE/MAX Desert Showcase
RE/MAX Desert Showcase.
![]() Information Deemed Reliable But Not Guaranteed. All information should be verified by the recipient and none is guaranteed as accurate by ARMLS. ARMLS Logo indicates that a property listed by a real estate brokerage other than Launch Real Estate LLC. Copyright 2025 Arizona Regional Multiple Listing Service, Inc. All rights reserved.
Information Deemed Reliable But Not Guaranteed. All information should be verified by the recipient and none is guaranteed as accurate by ARMLS. ARMLS Logo indicates that a property listed by a real estate brokerage other than Launch Real Estate LLC. Copyright 2025 Arizona Regional Multiple Listing Service, Inc. All rights reserved.
Listing information last updated on January 11th, 2025 at 9:00pm MST.



