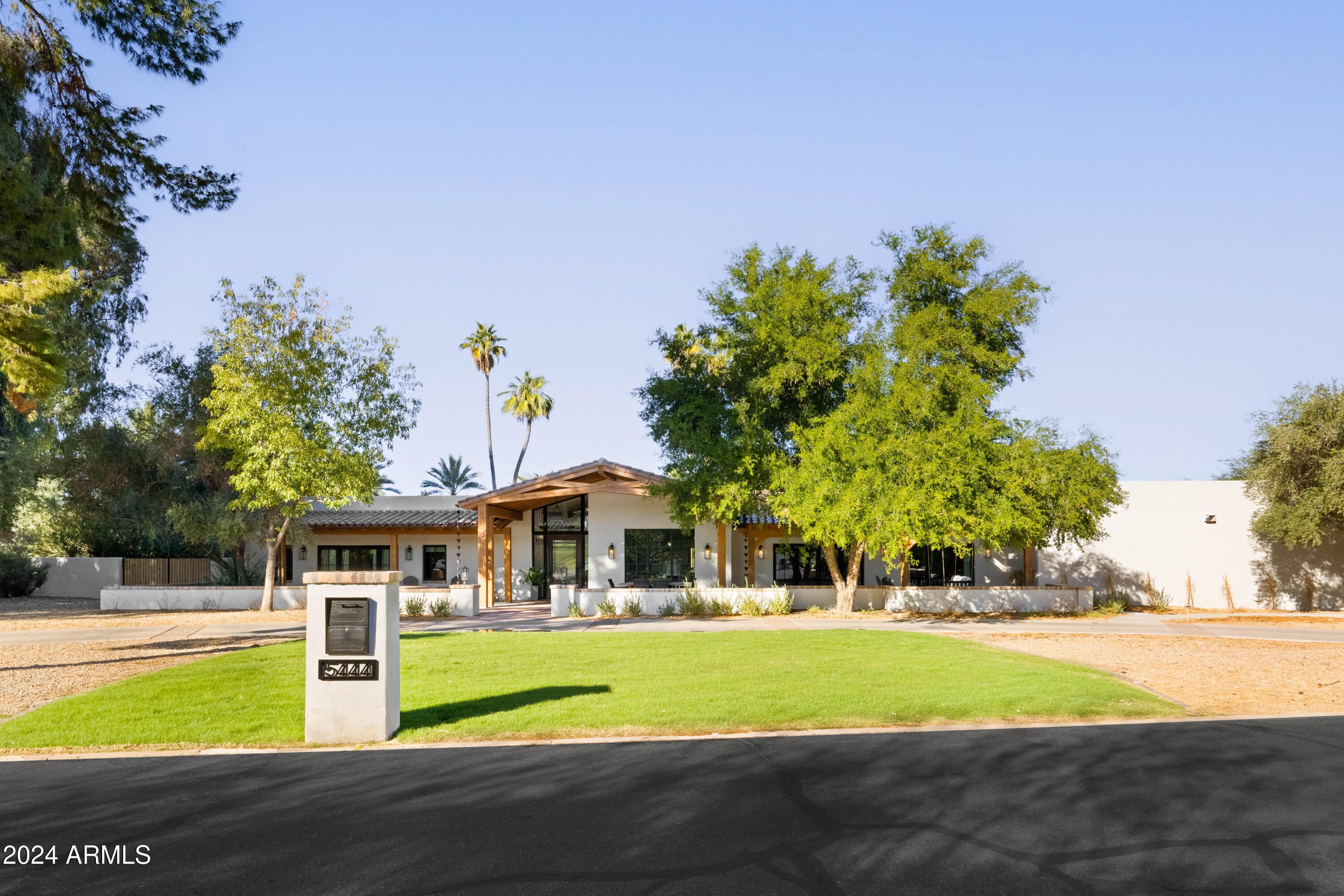- 5 Beds
- 7 Baths
- 7,152 Sqft
- 1.02 Acres
5444 E Sanna Street
Nestled on an expansive 1-acre lot in beautiful Paradise Valley, this stunning residence is an entertainer's dream, with an array of luxurious amenities and a fabulous guest house. Designed for ultimate functionality, the 4,855 square foot main house, has a split floor plan with 4 en-suite bedrooms, an office, a playroom and a gym. Beautiful white oak flooring throughout and a clean design, make this home warm and timeless. The attached 2,296 square foot guest house, was recently remodeled, with a full chef's kitchen, living room, bedroom, bathroom, laundry and movie theater- perfect for hosting guests and entertaining! The backyard is built for nonstop entertainment with a large pool, spa, sport court, firepit, in ground trampoline and batting cage. Located in one of Paradise Valley's most coveted areas, this home is just minutes from top-rated schools, world-class golf courses, shopping, and fine dining. Don't miss out on a property that embodies the best of Arizona luxury living in a prime location!
Essential Information
- MLS® #6782647
- Price$5,495,000
- Bedrooms5
- Bathrooms7.00
- Square Footage7,152
- Acres1.02
- Year Built1974
- TypeResidential
- Sub-TypeSingle Family - Detached
- StatusActive
Community Information
- Address5444 E Sanna Street
- SubdivisionDOUBLETREE RANCHOS 2
- CityParadise Valley
- CountyMaricopa
- StateAZ
- Zip Code85253
Amenities
- AmenitiesBiking/Walking Path
- UtilitiesAPS,SW Gas3
- Parking Spaces9
- # of Garages5
- Has PoolYes
- PoolDiving Pool, Heated, Private
Parking
Attch'd Gar Cabinets, Dir Entry frm Garage, Electric Door Opener, Extnded Lngth Garage, RV Gate, Side Vehicle Entry, Tandem, RV Access/Parking
Interior
- HeatingNatural Gas
- FireplaceYes
- # of Stories1
Interior Features
Eat-in Kitchen, Breakfast Bar, No Interior Steps, Roller Shields, Vaulted Ceiling(s), Wet Bar, Kitchen Island, Bidet, Double Vanity, Full Bth Master Bdrm, Separate Shwr & Tub, Tub with Jets, High Speed Internet
Cooling
Refrigeration, Programmable Thmstat, Ceiling Fan(s)
Fireplaces
1 Fireplace, Fire Pit, Family Room
Exterior
- WindowsDual Pane
- RoofTile, Built-Up
Exterior Features
Other, Circular Drive, Covered Patio(s), Playground, Patio, Private Yard, Sport Court(s), Storage, Built-in Barbecue
Lot Description
Sprinklers In Rear, Sprinklers In Front, Corner Lot, Grass Front, Grass Back, Auto Timer H2O Front, Auto Timer H2O Back
Construction
Painted, Stucco, Block, Frame - Wood
School Information
- DistrictScottsdale Unified District
- ElementaryCherokee Elementary School
- MiddleCocopah Middle School
- HighChaparral High School
Listing Details
- OfficeCompass
Compass.
![]() Information Deemed Reliable But Not Guaranteed. All information should be verified by the recipient and none is guaranteed as accurate by ARMLS. ARMLS Logo indicates that a property listed by a real estate brokerage other than Launch Real Estate LLC. Copyright 2024 Arizona Regional Multiple Listing Service, Inc. All rights reserved.
Information Deemed Reliable But Not Guaranteed. All information should be verified by the recipient and none is guaranteed as accurate by ARMLS. ARMLS Logo indicates that a property listed by a real estate brokerage other than Launch Real Estate LLC. Copyright 2024 Arizona Regional Multiple Listing Service, Inc. All rights reserved.
Listing information last updated on December 22nd, 2024 at 2:45pm MST.




























































