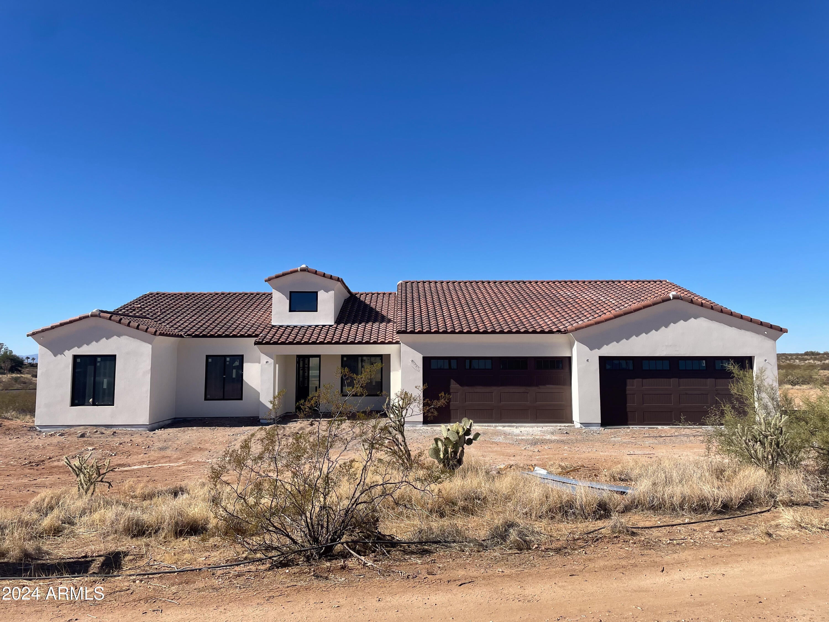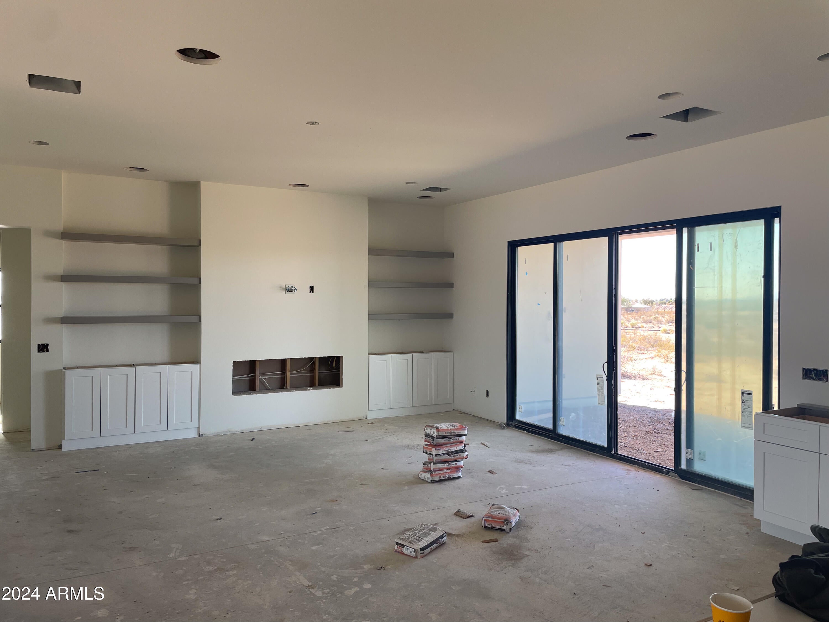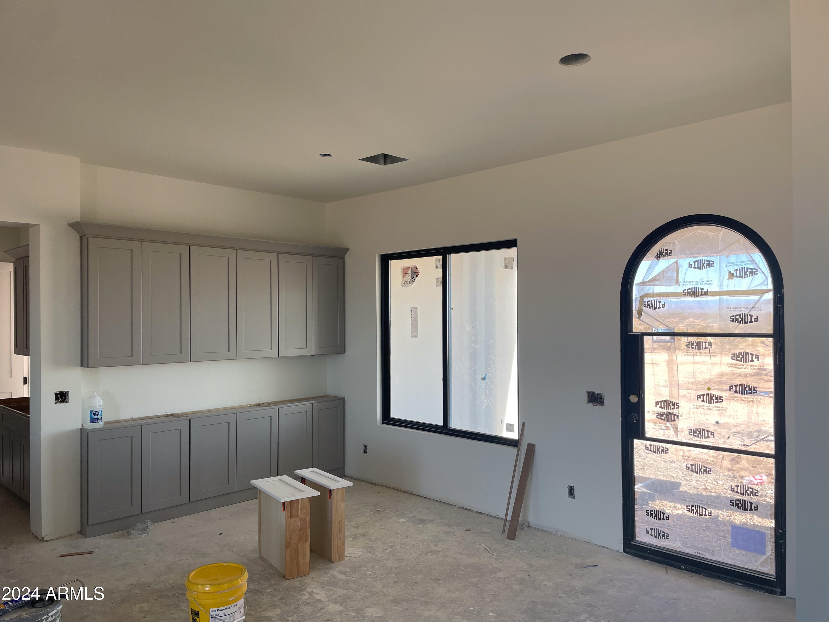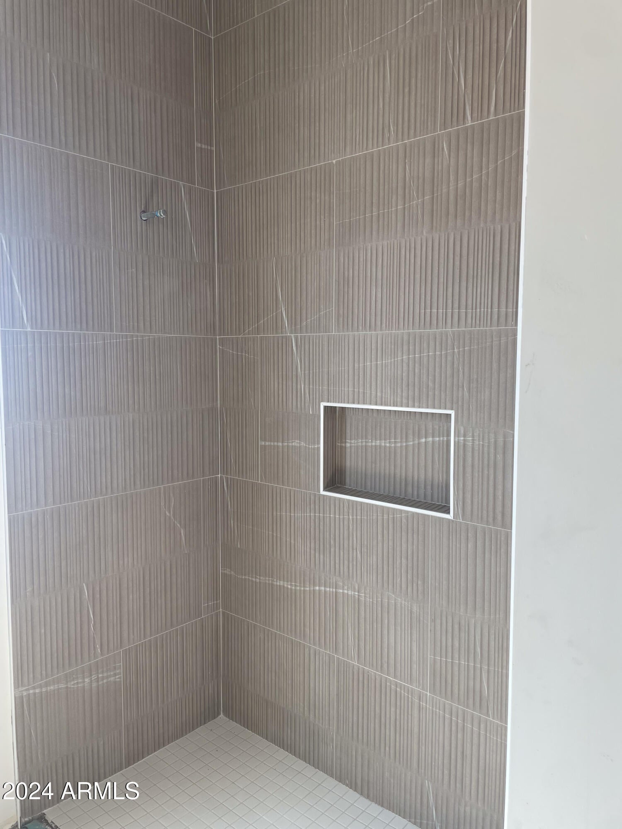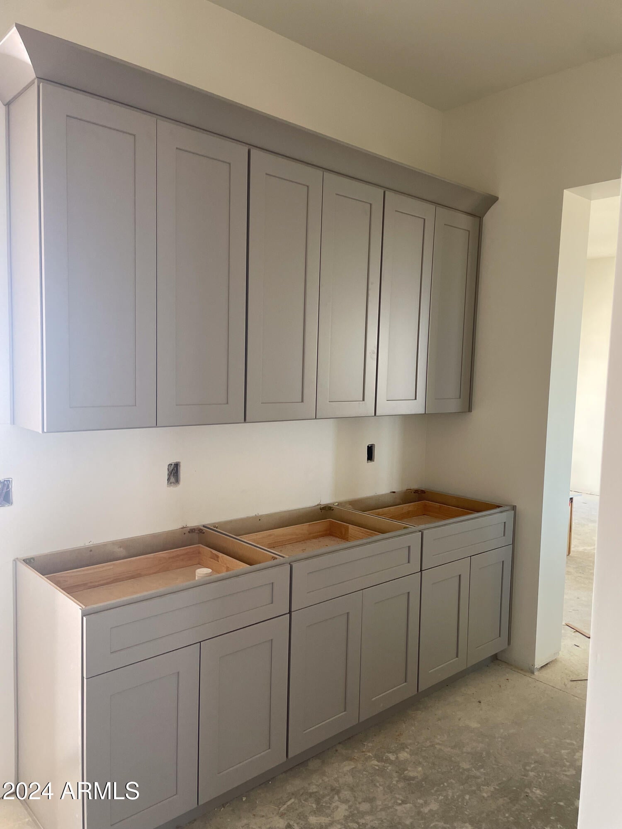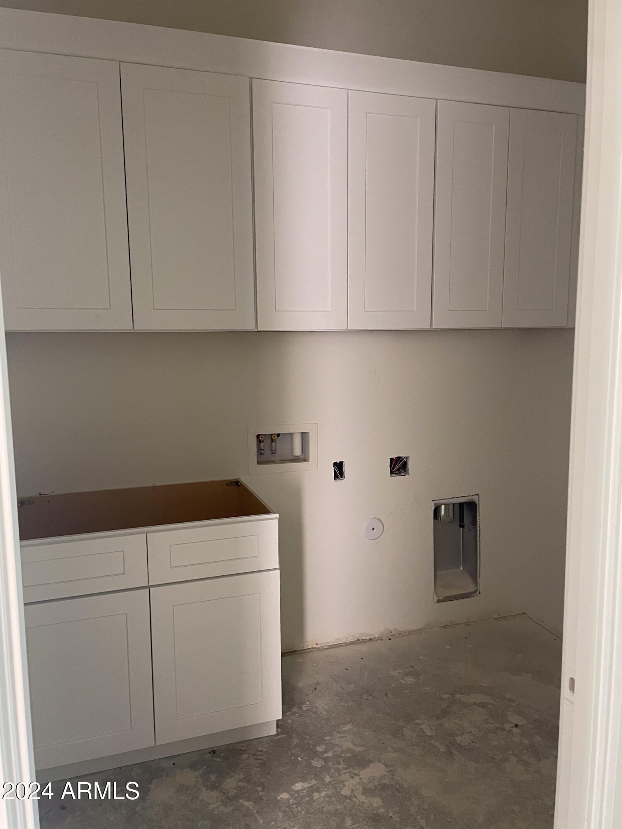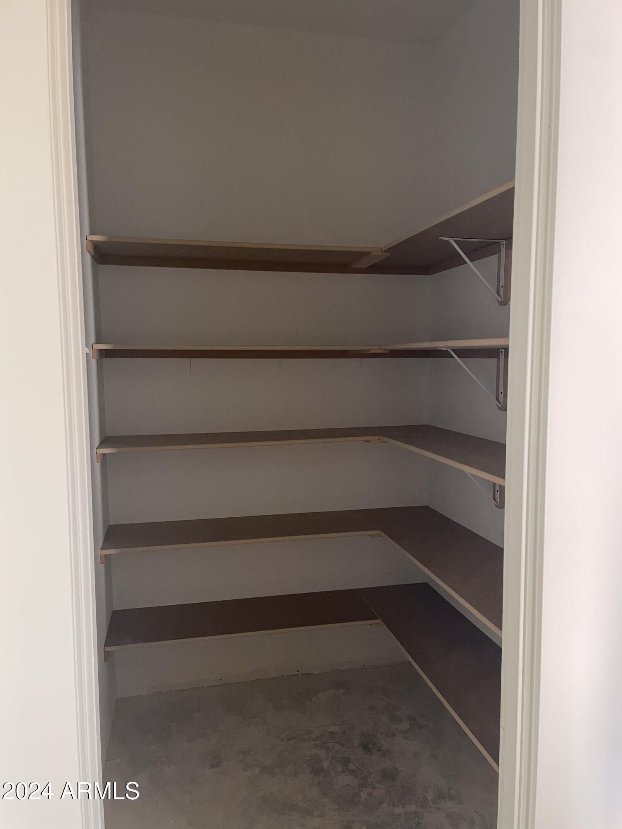- 4 Beds
- 4 Baths
- 2,836 Sqft
- 4.21 Acres
34198 S State Route 89 Highway
Introducing a soon-to-be-completed, luxurious custom estate spanning over 4 acres of prime Wickenburg horse property! Step into a grand chef's kitchen that features high-end appliances, an expansive walk-in pantry & a generously appointed laundry room complete with a deep sink and abundant storage. The main residence offers three spacious en-suite bedrooms, plus a versatile flex room perfect for an office or additional bedroom. The primary suite serves as a private sanctuary, showcasing a spa-inspired bathroom w/ dual vanities, an oversized walk-in shower & a grand closet. An attached private casita, accessible from within the main house or through a separate exterior entrance, provides guests w/ a retreat featuring a kitchenette, full bathroom & a spacious walk-in closet. For car enthusiasts, a massive four-car garage offers ample space for vehicles and recreational gear. This is more than just a home; it's a lifestyle opportunity awaiting you in Wickenburg's most coveted location. Don't miss your chance to make this luxurious property your own!
Essential Information
- MLS® #6782506
- Price$1,200,000
- Bedrooms4
- Bathrooms4.00
- Square Footage2,836
- Acres4.21
- Year Built2024
- TypeResidential
- Sub-TypeSingle Family - Detached
- StyleRanch
- StatusActive
Community Information
- Address34198 S State Route 89 Highway
- SubdivisionNONE
- CityWickenburg
- CountyYavapai
- StateAZ
- Zip Code85390
Amenities
- AmenitiesHorse Facility
- UtilitiesAPS,SW Gas3
- Parking Spaces8
- # of Garages4
- ViewMountain(s)
- PoolNone
Parking
Dir Entry frm Garage, Electric Door Opener, Extnded Lngth Garage
Interior
- HeatingElectric
- FireplaceYes
- Fireplaces1 Fireplace, Family Room
- # of Stories1
Interior Features
Eat-in Kitchen, 9+ Flat Ceilings, No Interior Steps, Soft Water Loop, Kitchen Island, Pantry, Double Vanity, High Speed Internet
Cooling
Refrigeration, Programmable Thmstat, Ceiling Fan(s)
Exterior
- RoofTile, Concrete
Lot Description
Natural Desert Back, Dirt Front, Dirt Back, Natural Desert Front
Windows
Sunscreen(s), Dual Pane, Low-E, Tinted Windows
Construction
Painted, Stucco, Block, Frame - Wood, Spray Foam Insulation
School Information
- DistrictWickenburg Unified District
- ElementaryHassayampa Elementary School
- HighWickenburg High School
Middle
Wickenburg Alternative High School
Listing Details
- OfficeDwellings Realty Group
Dwellings Realty Group.
![]() Information Deemed Reliable But Not Guaranteed. All information should be verified by the recipient and none is guaranteed as accurate by ARMLS. ARMLS Logo indicates that a property listed by a real estate brokerage other than Launch Real Estate LLC. Copyright 2025 Arizona Regional Multiple Listing Service, Inc. All rights reserved.
Information Deemed Reliable But Not Guaranteed. All information should be verified by the recipient and none is guaranteed as accurate by ARMLS. ARMLS Logo indicates that a property listed by a real estate brokerage other than Launch Real Estate LLC. Copyright 2025 Arizona Regional Multiple Listing Service, Inc. All rights reserved.
Listing information last updated on January 13th, 2025 at 7:30am MST.



