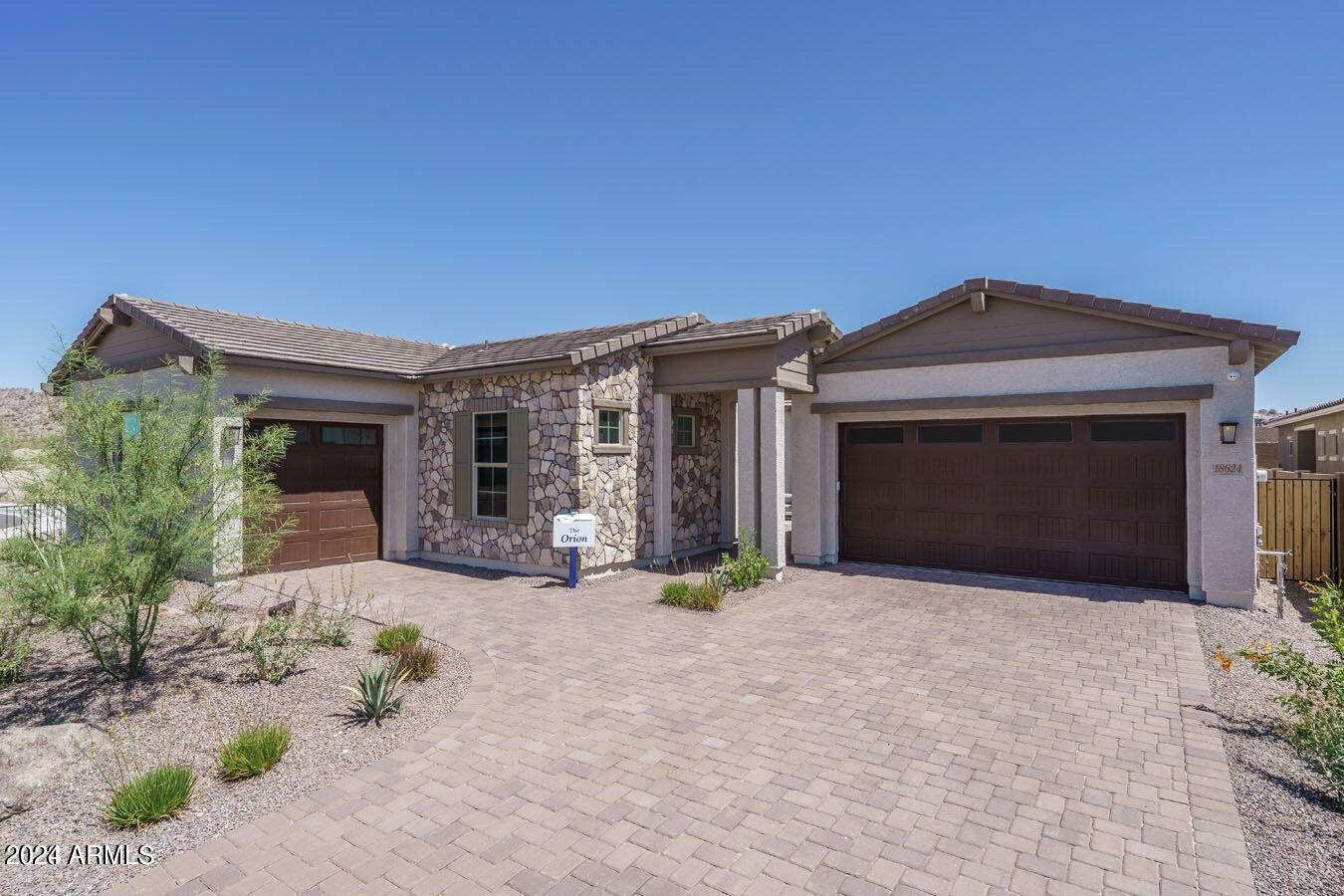- 4 Beds
- 4 Baths
- 3,316 Sqft
- .22 Acres
18624 W Cathedral Rock Drive
Former model home of the Orion is a 3,316 square feet floor plan with 4 Bedrooms + Study + Casita, 4.5 Baths, and a 3 Car Garage. Offering a generous Master Suite, the Orion includes a large Walk-In Shower. The secondary bedrooms are designed to be on the opposing side of the home giving everyone their own space. This home also offers a gorgeous porch, courtyard, and an extended covered patio to enjoy these areas when guests are coming over. This home is loaded with high end, model home options! Bring your pickiest buyers!!
Essential Information
- MLS® #6782315
- Price$1,056,428
- Bedrooms4
- Bathrooms4.00
- Square Footage3,316
- Acres0.22
- Year Built2024
- TypeResidential
- Sub-TypeSingle Family - Detached
- StyleSanta Barbara/Tuscan
- StatusActive
Community Information
- Address18624 W Cathedral Rock Drive
- SubdivisionESTRELLA PARCEL 9.43
- CityGoodyear
- CountyMaricopa
- StateAZ
- Zip Code85338
Amenities
- UtilitiesAPS,SW Gas3
- Parking Spaces7
- # of Garages3
- PoolNone
Amenities
Pickleball Court(s), Community Pool Htd, Community Pool, Lake Subdivision, Community Media Room, Golf, Tennis Court(s), Playground, Biking/Walking Path, Clubhouse, Fitness Center
Parking
Dir Entry frm Garage, Electric Door Opener, Extnded Lngth Garage
Interior
- FireplacesNone
- # of Stories1
Interior Features
Eat-in Kitchen, Breakfast Bar, 9+ Flat Ceilings, No Interior Steps, Soft Water Loop, Kitchen Island, Pantry, Double Vanity, Full Bth Master Bdrm, High Speed Internet, Granite Counters
Heating
Natural Gas, Ceiling, ENERGY STAR Qualified Equipment
Cooling
Refrigeration, Programmable Thmstat, ENERGY STAR Qualified Equipment
Exterior
- RoofTile
Exterior Features
Covered Patio(s), Patio, Private Yard
Lot Description
Sprinklers In Front, Desert Front, Dirt Back, Auto Timer H2O Front
Windows
Dual Pane, ENERGY STAR Qualified Windows, Low-E, Vinyl Frame
Construction
Painted, Stucco, Frame - Wood, Spray Foam Insulation, Low VOC Insulation
School Information
- MiddleEstrella Middle School
- HighEstrella Foothills High School
District
Buckeye Union High School District
Elementary
Estrella Mountain Elementary School
Listing Details
- OfficeWilliam Ryan Realty, Inc
Price Change History for 18624 W Cathedral Rock Drive, Goodyear, AZ (MLS® #6782315)
| Date | Details | Change |
|---|---|---|
| Status Changed from Pending to Active | – | |
| Status Changed from Active to Pending | – |
William Ryan Realty, Inc.
![]() Information Deemed Reliable But Not Guaranteed. All information should be verified by the recipient and none is guaranteed as accurate by ARMLS. ARMLS Logo indicates that a property listed by a real estate brokerage other than Launch Real Estate LLC. Copyright 2025 Arizona Regional Multiple Listing Service, Inc. All rights reserved.
Information Deemed Reliable But Not Guaranteed. All information should be verified by the recipient and none is guaranteed as accurate by ARMLS. ARMLS Logo indicates that a property listed by a real estate brokerage other than Launch Real Estate LLC. Copyright 2025 Arizona Regional Multiple Listing Service, Inc. All rights reserved.
Listing information last updated on January 15th, 2025 at 6:01pm MST.




