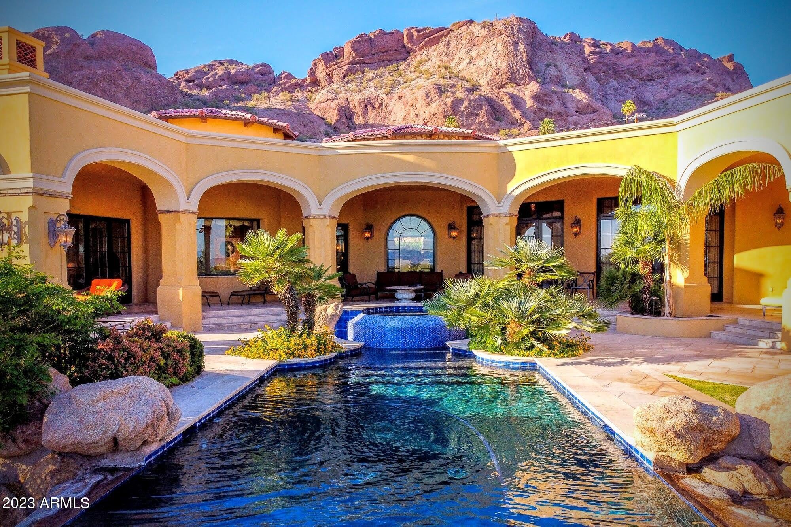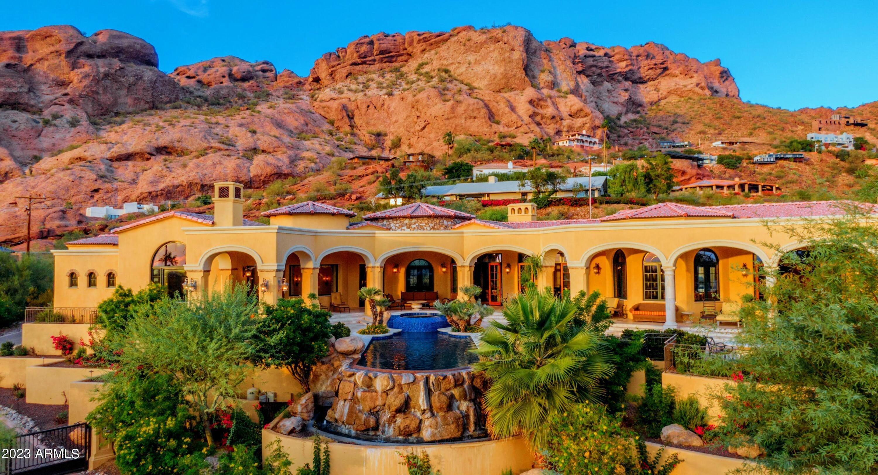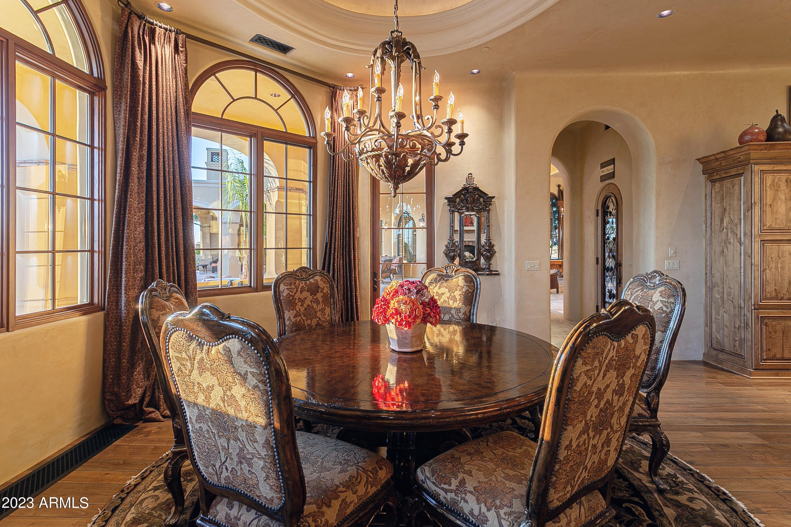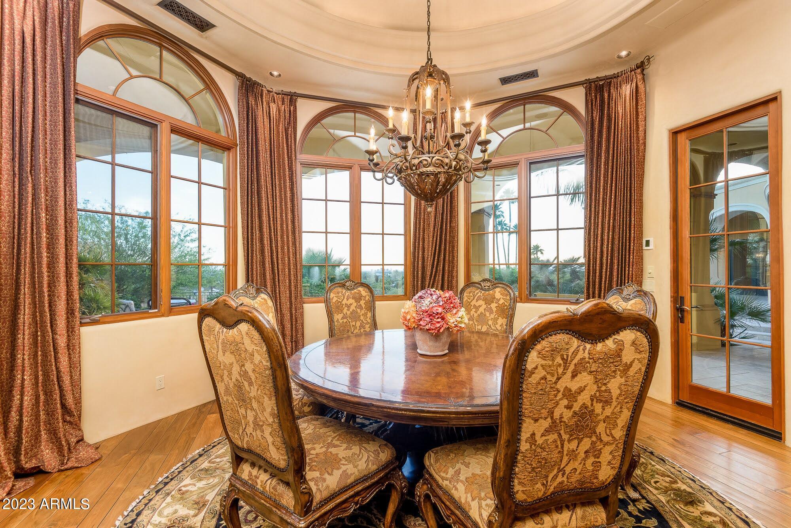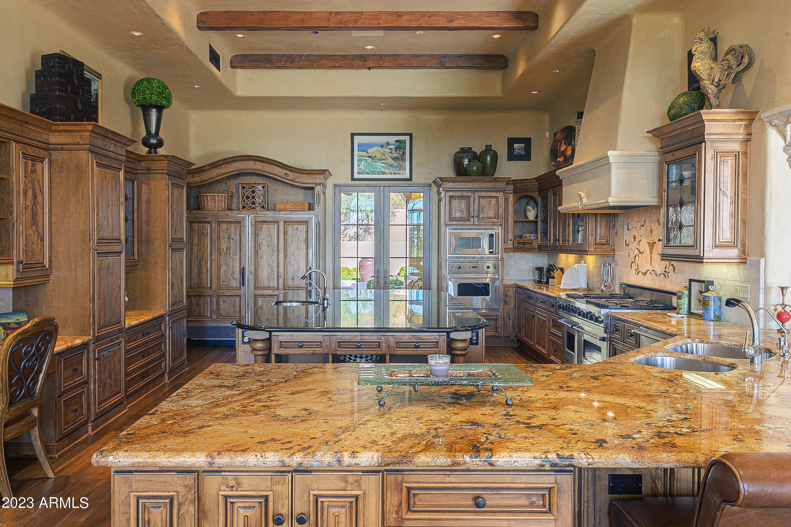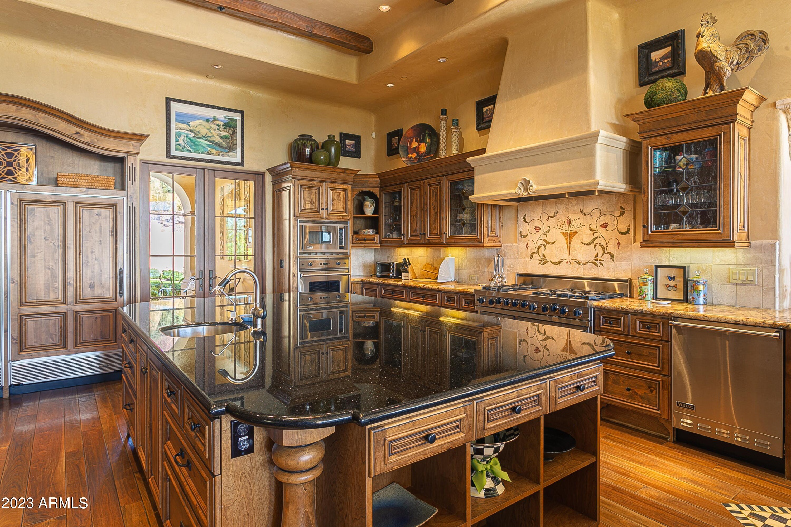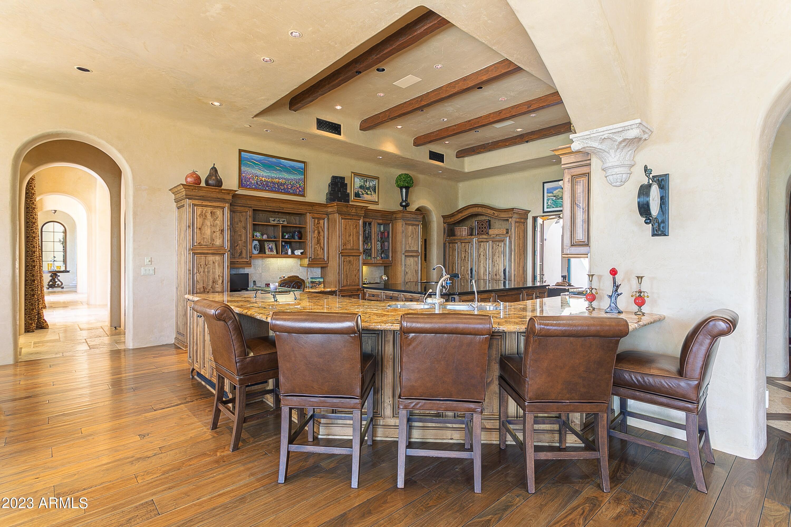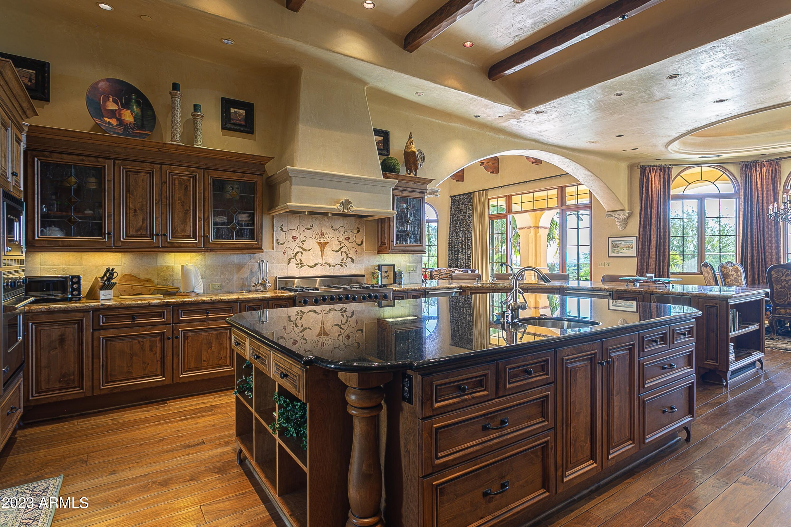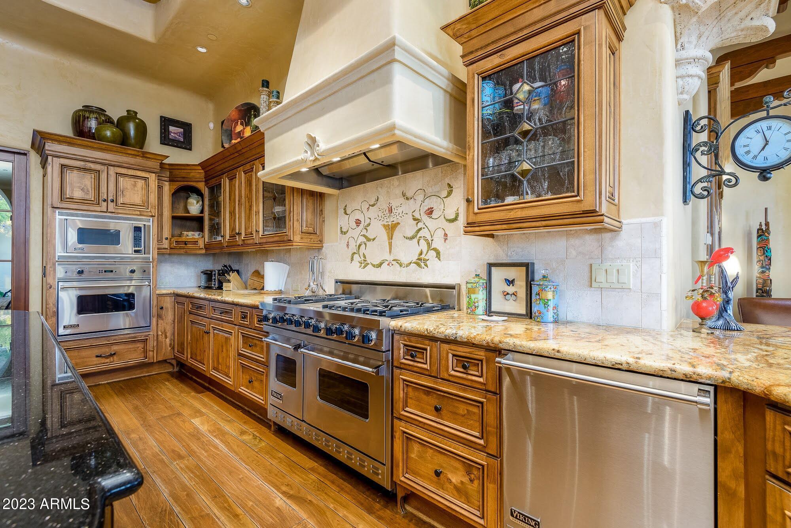- 4 Beds
- 6 Baths
- 7,100 Sqft
- 1.18 Acres
4836 E White Gates Drive
4836 WHITE GATES • Hillside on CAMELBACK MOUNTAIN privately gated residence. Four or 5 ensuite bedrooms high above ARCADIA. Really, this is the House of Sunsets enjoying City-Lights views of the horizon from east to west, over DTPHX skyscrapers & across the river to South Mountain. SPECTACULAR & UNOBSTRUCTED Valley wide views ALL on ONE-LEVEL w/ Separate GUEST CASITA. Walk-in showers & closets, theater, high ceilings vaulted/beamed carved Walnut & Italian stone honed marble & Venetian plaster through out. Circle Drive 3 Car extended garage w guest parking• Open terraces & deep covered patios for larger gatherings & entertaining. Office,temp-controlled wine cellar, fireplaces & Gourmet island kitchen & formal dining,-edge pool spa mini-golf putting green & xeriscape natural landscape
Essential Information
- MLS® #6781919
- Price$7,300,000
- Bedrooms4
- Bathrooms6.00
- Square Footage7,100
- Acres1.18
- Year Built2004
- TypeResidential
- Sub-TypeSingle Family - Detached
- StatusActive
Style
Contemporary, Santa Barbara/Tuscan
Community Information
- Address4836 E White Gates Drive
- SubdivisionRED ROCK
- CityPhoenix
- CountyMaricopa
- StateAZ
- Zip Code85018
Amenities
- UtilitiesSRP,SW Gas3
- Parking Spaces10
- # of Garages3
- ViewCity Lights, Mountain(s)
- Has PoolYes
Parking
Attch'd Gar Cabinets, Dir Entry frm Garage, Electric Door Opener, Gated
Pool
Play Pool, Variable Speed Pump, Heated, Private
Interior
- FireplaceYes
- # of Stories1
Interior Features
Eat-in Kitchen, Breakfast Bar, 9+ Flat Ceilings, Central Vacuum, Drink Wtr Filter Sys, Fire Sprinklers, No Interior Steps, Soft Water Loop, Vaulted Ceiling(s), Wet Bar, Kitchen Island, Pantry, Bidet, Double Vanity, Full Bth Master Bdrm, Separate Shwr & Tub, Tub with Jets, High Speed Internet, Granite Counters
Heating
Natural Gas, ENERGY STAR Qualified Equipment
Cooling
Refrigeration, Programmable Thmstat, Ceiling Fan(s)
Fireplaces
3+ Fireplace, Family Room, Living Room, Master Bedroom, Gas
Exterior
- RoofTile, Concrete, Foam
Exterior Features
Balcony, Circular Drive, Covered Patio(s), Playground, Misting System, Patio, Private Yard, Sport Court(s), Built-in Barbecue
Lot Description
Sprinklers In Rear, Sprinklers In Front, Desert Back, Desert Front, Natural Desert Back, Gravel/Stone Front, Grass Back, Synthetic Grass Back, Auto Timer H2O Front, Natural Desert Front, Auto Timer H2O Back
Windows
Dual Pane, ENERGY STAR Qualified Windows, Low-E, Tinted Windows
Construction
EIFS Synthetic Stcco, Low VOC Wood Products, Blown Cellulose, Stucco, Stone, Frame - Wood, Low VOC Insulation, Ducts Professionally Air-Sealed
School Information
- DistrictScottsdale Unified District
- ElementaryHopi Elementary School
- MiddleIngleside Middle School
- HighArcadia High School
Listing Details
Office
Berkshire Hathaway HomeServices Arizona Properties
Berkshire Hathaway HomeServices Arizona Properties.
![]() Information Deemed Reliable But Not Guaranteed. All information should be verified by the recipient and none is guaranteed as accurate by ARMLS. ARMLS Logo indicates that a property listed by a real estate brokerage other than Launch Real Estate LLC. Copyright 2024 Arizona Regional Multiple Listing Service, Inc. All rights reserved.
Information Deemed Reliable But Not Guaranteed. All information should be verified by the recipient and none is guaranteed as accurate by ARMLS. ARMLS Logo indicates that a property listed by a real estate brokerage other than Launch Real Estate LLC. Copyright 2024 Arizona Regional Multiple Listing Service, Inc. All rights reserved.
Listing information last updated on December 22nd, 2024 at 5:45am MST.





















