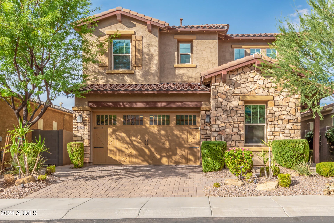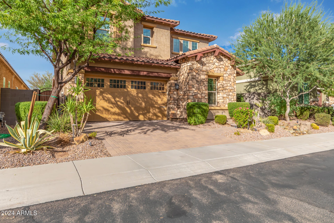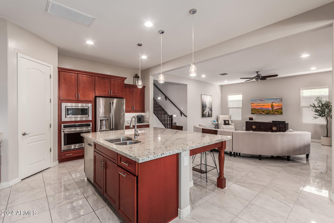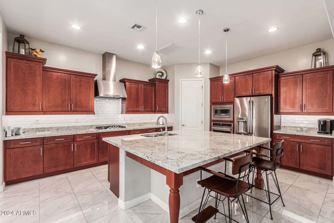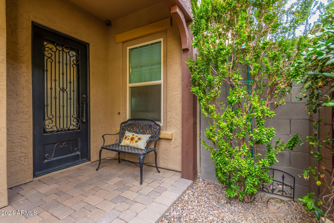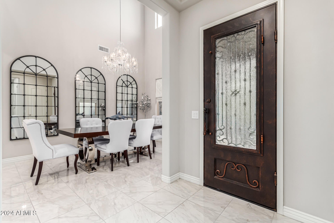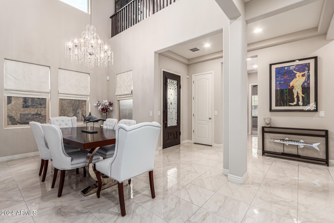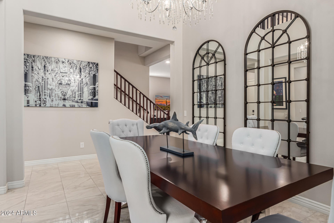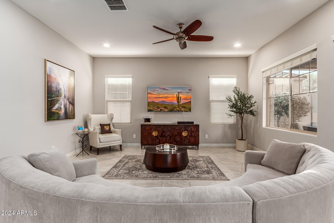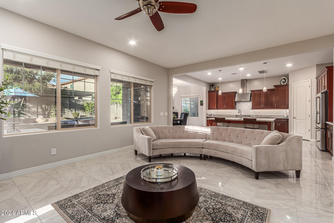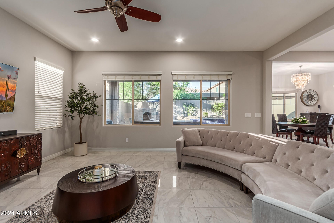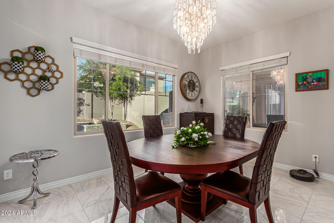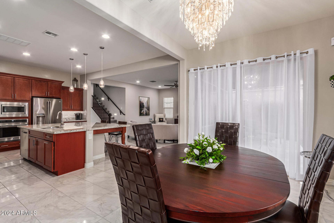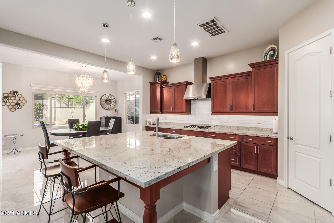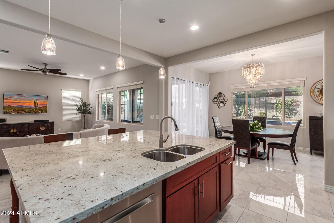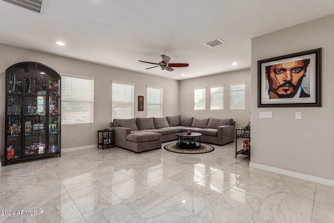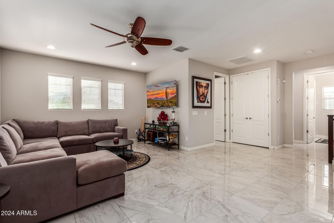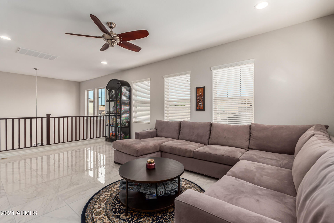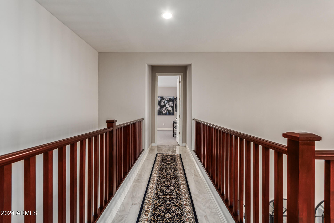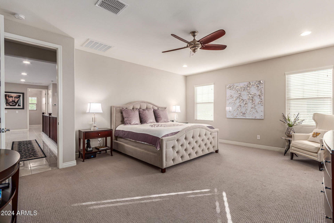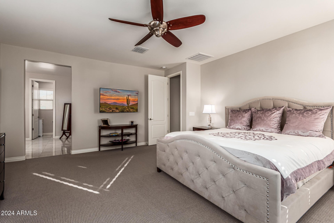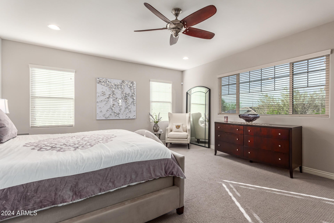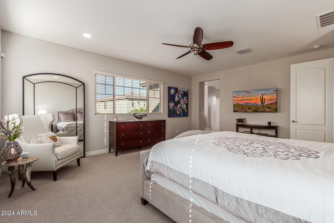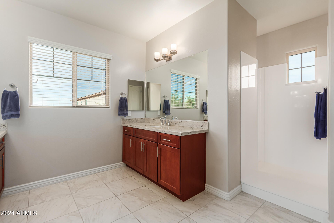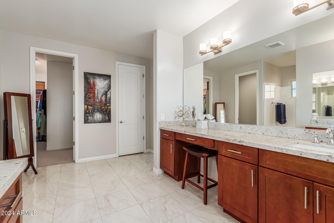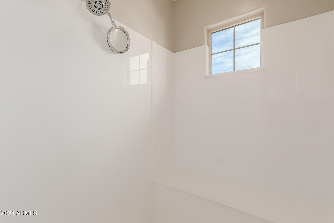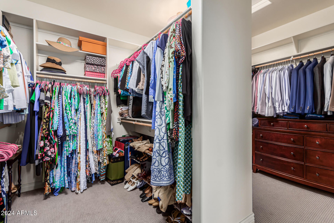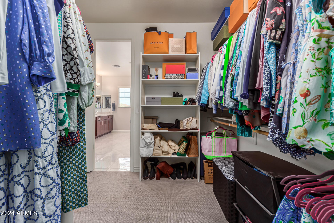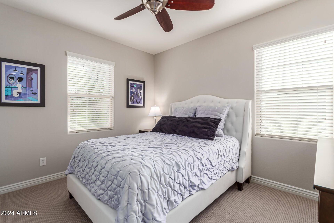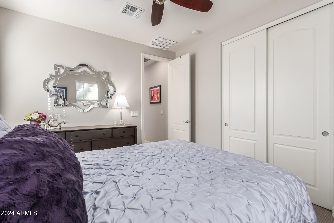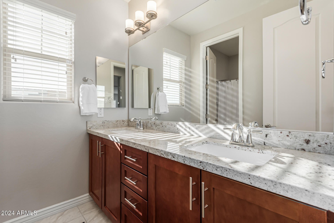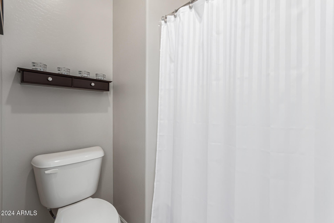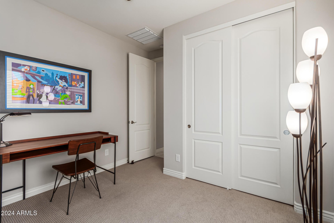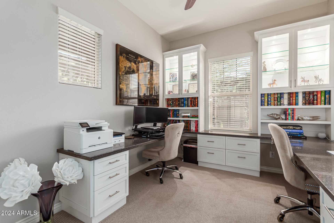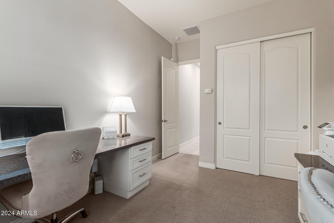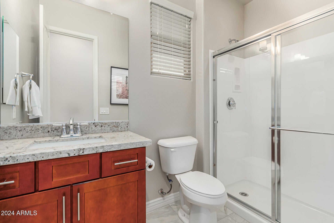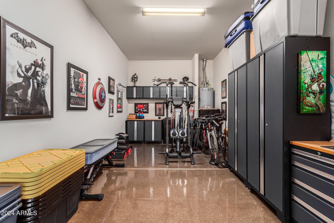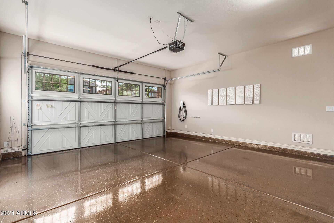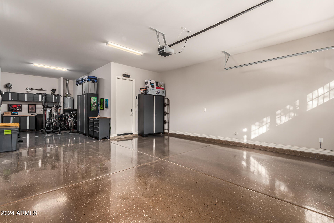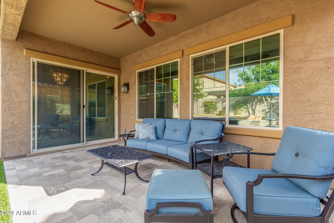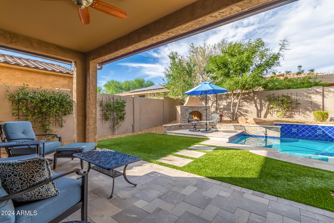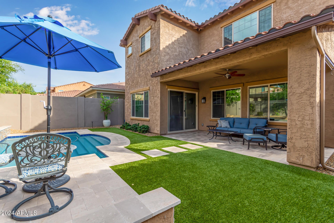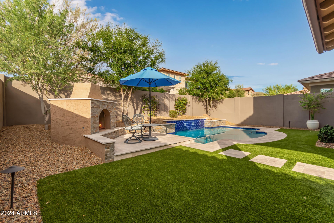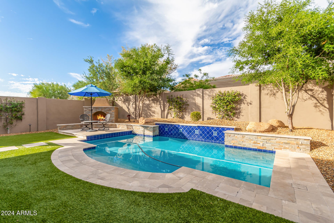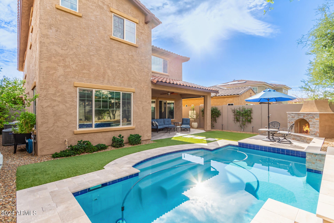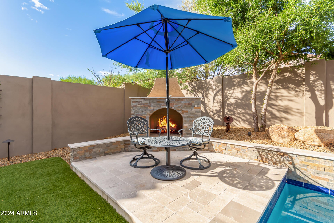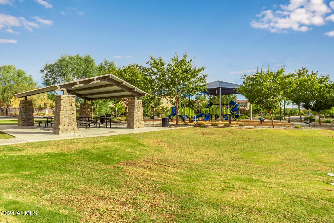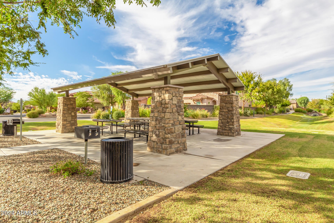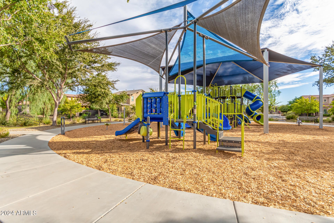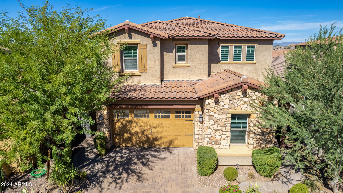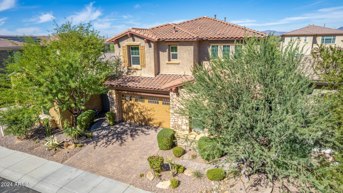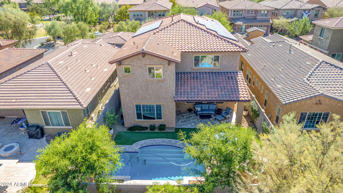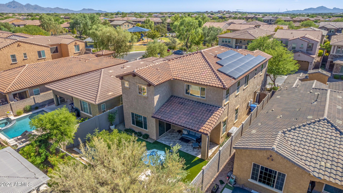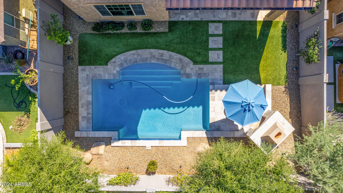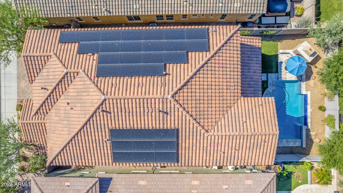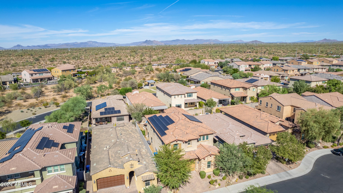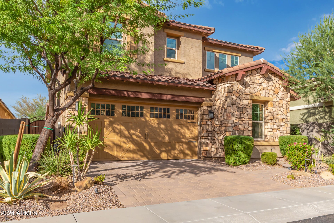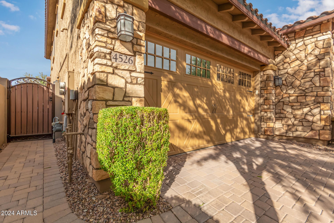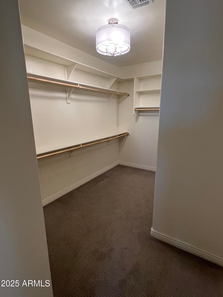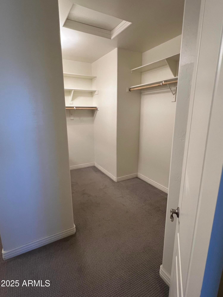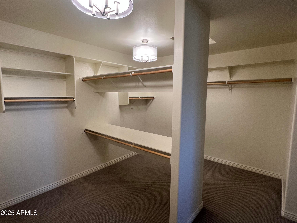- 4 Beds
- 3 Baths
- 3,342 Sqft
- .13 Acres
4526 E Vista Bonita Drive
Spectacular home loaded with upgrades in Sanctuary at Desert Ridge including an OWNED solar system! Featuring a beautiful facade w/stone accents, low-care landscape, 3 car tandem garage, and a paver driveway,! Huge iron door with privacy glass leading you into the grand entry. Spacious great room & a formal dining room w/high ceilings and a giant Island, perfect for hosting a dinner party. Hone your cooking skills in the gourmet kitchen, 42'' upper cabinetry w/crown molding, a walk in pantry, granite counters, subway tile backsplash, gas cooktop and stainless steel appliances. Upstairs you will find a Large loft and e additional bedrooms. Guest bedroom downstairs has built in custom cabinetry for an amazing office. The yard has a spectacular pool, gas fireplace and tur The primary bedroom showcases soft carpet, a walk-in closet, and a lavish ensuite w/dual vanities. Also including a lovely backyard w/a covered patio, artificial turf, an outdoor fireplace, and a sparkling blue pool, this home is a dream come true! Don't miss out!
Essential Information
- MLS® #6780803
- Price$1,300,000
- Bedrooms4
- Bathrooms3.00
- Square Footage3,342
- Acres0.13
- Year Built2016
- TypeResidential
- Sub-TypeSingle Family - Detached
- StyleContemporary
- StatusActive
Community Information
- Address4526 E Vista Bonita Drive
- CityPhoenix
- CountyMaricopa
- StateAZ
- Zip Code85050
Subdivision
DESERT RIDGE SUPERBLOCK 7 NORTH PARCEL 2
Amenities
- UtilitiesAPS,SW Gas3
- Parking Spaces5
- # of Garages3
- Has PoolYes
- PoolPrivate
Amenities
Gated Community, Community Spa Htd, Community Spa, Community Pool Htd, Community Pool, Playground, Biking/Walking Path, Clubhouse, Fitness Center
Parking
Attch'd Gar Cabinets, Dir Entry frm Garage, Electric Door Opener, Extnded Lngth Garage, Over Height Garage, Tandem
Interior
- HeatingNatural Gas
- CoolingCeiling Fan(s), Refrigeration
- FireplaceYes
- # of Stories2
Interior Features
Upstairs, Eat-in Kitchen, Breakfast Bar, 9+ Flat Ceilings, Kitchen Island, Pantry, 3/4 Bath Master Bdrm, Double Vanity, High Speed Internet, Granite Counters
Fireplaces
1 Fireplace, Exterior Fireplace, Gas
Exterior
- Exterior FeaturesCovered Patio(s), Patio
- WindowsDual Pane
- RoofTile
Lot Description
Sprinklers In Rear, Sprinklers In Front, Cul-De-Sac, Gravel/Stone Front, Gravel/Stone Back, Synthetic Grass Back, Auto Timer H2O Front, Auto Timer H2O Back
Construction
Painted, Stucco, Stone, Frame - Wood
School Information
- MiddleExplorer Middle School
- HighPinnacle High School
District
Paradise Valley Unified District
Elementary
Desert Trails Elementary School
Listing Details
- OfficeRE/MAX Fine Properties
RE/MAX Fine Properties.
![]() Information Deemed Reliable But Not Guaranteed. All information should be verified by the recipient and none is guaranteed as accurate by ARMLS. ARMLS Logo indicates that a property listed by a real estate brokerage other than Launch Real Estate LLC. Copyright 2025 Arizona Regional Multiple Listing Service, Inc. All rights reserved.
Information Deemed Reliable But Not Guaranteed. All information should be verified by the recipient and none is guaranteed as accurate by ARMLS. ARMLS Logo indicates that a property listed by a real estate brokerage other than Launch Real Estate LLC. Copyright 2025 Arizona Regional Multiple Listing Service, Inc. All rights reserved.
Listing information last updated on January 12th, 2025 at 8:16am MST.



