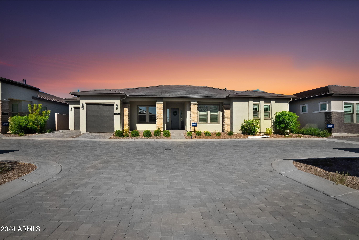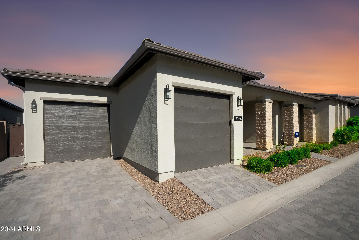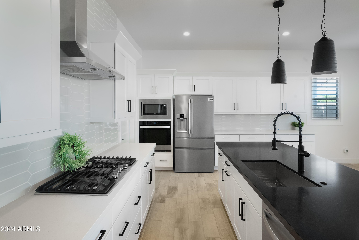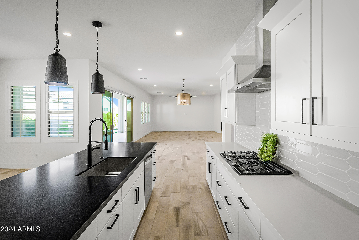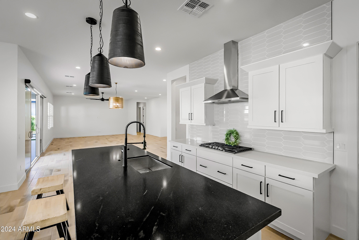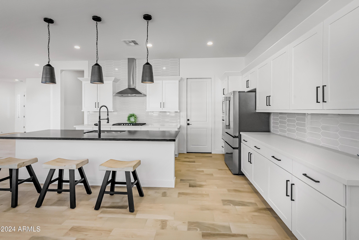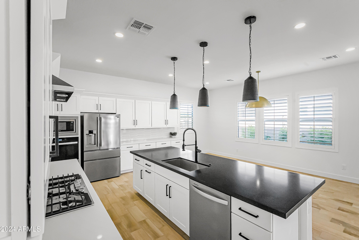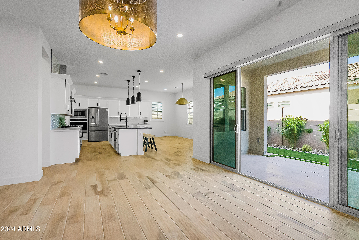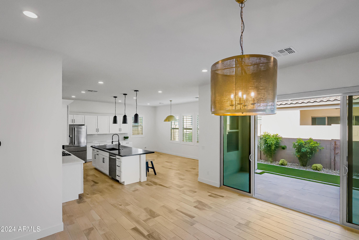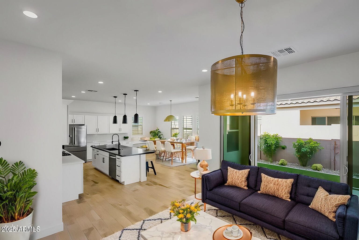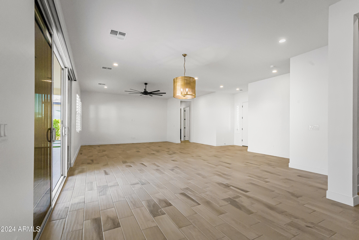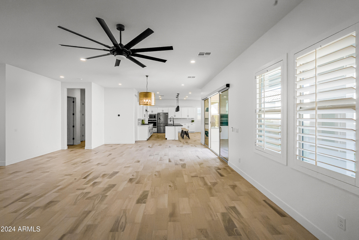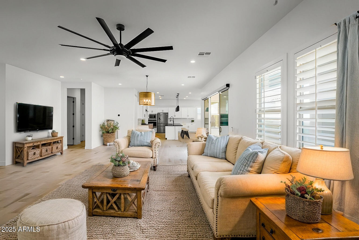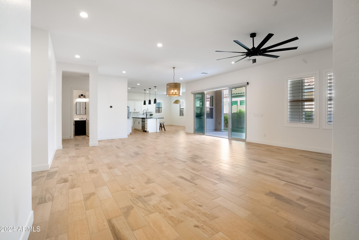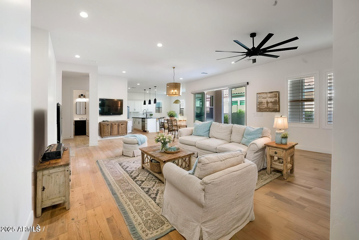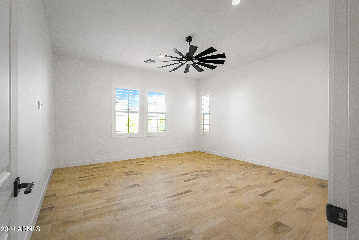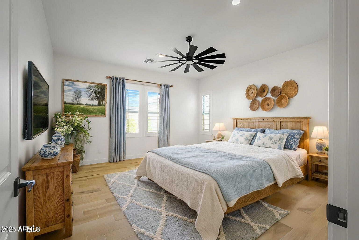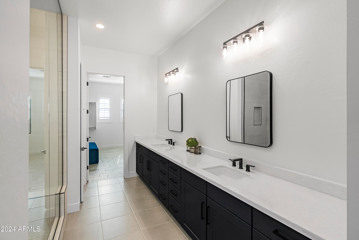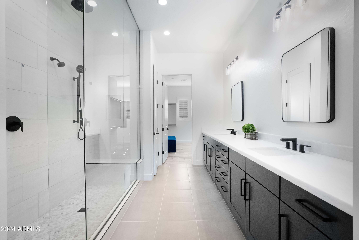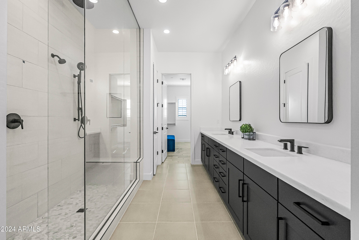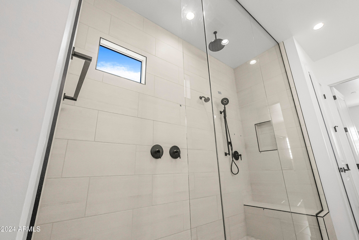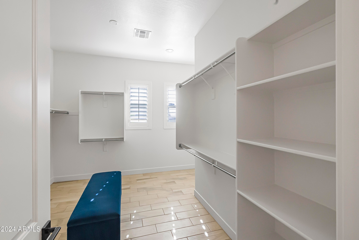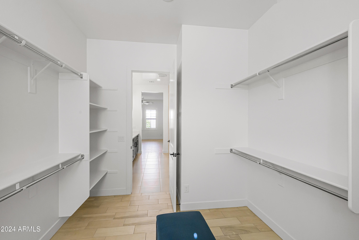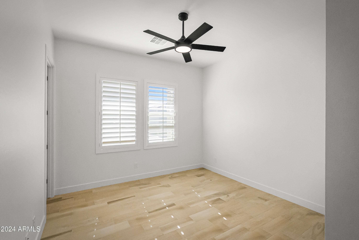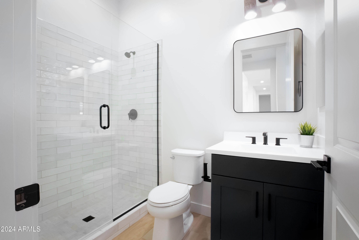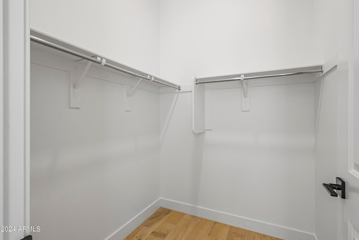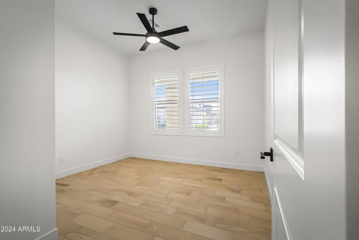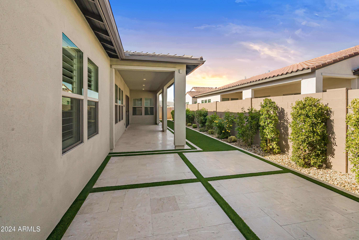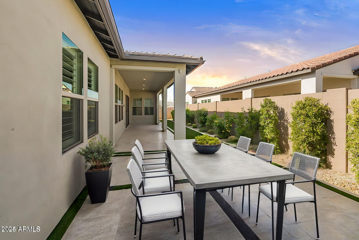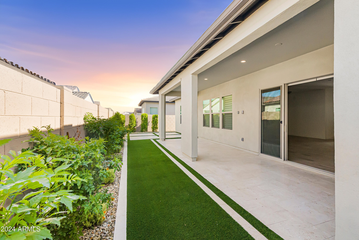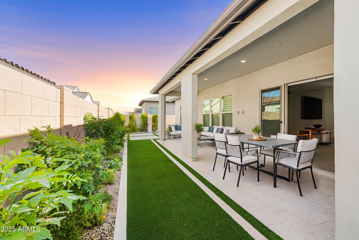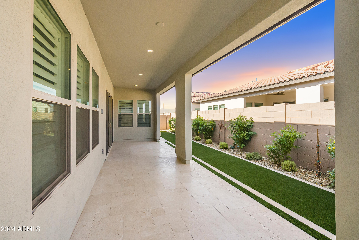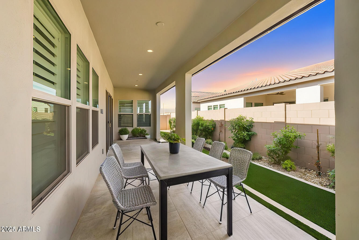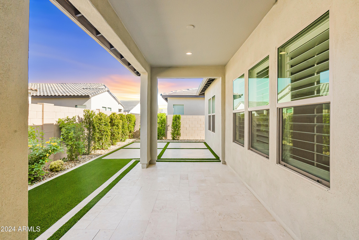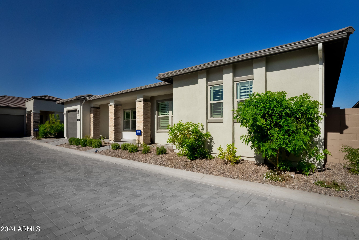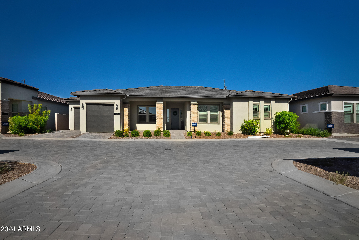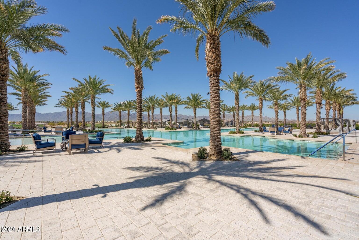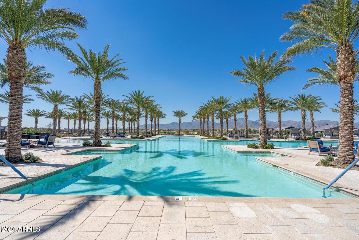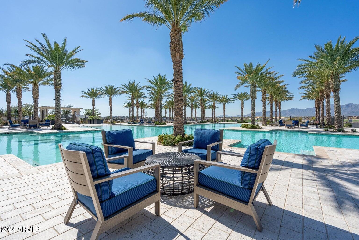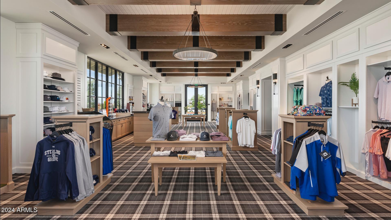- 3 Beds
- 3 Baths
- 2,503 Sqft
- .13 Acres
17266 W Vacaville Street
Welcome to this beautifully upgraded Wayland Model Home, situated in the picturesque Master Planned Community of Sterling Grove by Toll Brothers. This like-new residence features 3 bedrooms and 3 bathrooms. The kitchen is a highlight, showcasing elegant pendant lighting, while the primary bath is upgraded with a luxurious floor-to-ceiling tile shower and dual sinks. The spacious primary bedroom includes a must-see walk-in closet, and the secondary bedroom offers its own private bathroom for added convenience. The laundry room features upgraded tile, and the garage provides two bays along with a water softener. Step outside to the backyard, where travertine pavers and artificial turf create the perfect setting for entertaining that is low maintenance. Sterling Grove is not just a place to call home, but a lifestyle, this guard gated community is nestled under the stunning White Tank Mountains. Enjoy amenities such as an 18-hole golf course, the onsite restaurant Copper and Rye, scenic walking paths, resort-style pools, hot tubs, a gym, and a relaxing spa. Don't miss your chance to experience this exceptional community!
Essential Information
- MLS® #6779397
- Price$780,000
- Bedrooms3
- Bathrooms3.00
- Square Footage2,503
- Acres0.13
- Year Built2023
- TypeResidential
- Sub-TypeSingle Family - Detached
- StyleSpanish
- StatusActive
Community Information
- Address17266 W Vacaville Street
- SubdivisionSterling Grove
- CitySurprise
- CountyMaricopa
- StateAZ
- Zip Code85388
Amenities
- UtilitiesAPS,SW Gas3
- Parking Spaces3
- ParkingElectric Door Opener
- # of Garages2
- PoolNone
Amenities
Gated Community, Pickleball Court(s), Community Spa Htd, Community Pool Htd, Guarded Entry, Golf, Tennis Court(s), Biking/Walking Path, Clubhouse, Fitness Center
Interior
- HeatingNatural Gas
- FireplacesNone
- # of Stories1
Interior Features
Eat-in Kitchen, Breakfast Bar, 9+ Flat Ceilings, 3/4 Bath Master Bdrm, Double Vanity, High Speed Internet, Granite Counters
Cooling
Ceiling Fan(s), Programmable Thmstat, Refrigeration
Exterior
- RoofTile
- ConstructionStucco, Frame - Wood
Lot Description
Desert Front, Gravel/Stone Back, Synthetic Grass Back
Windows
Dual Pane, ENERGY STAR Qualified Windows
School Information
- DistrictDysart Unified District
- ElementarySonoran Heights Elementary
- MiddleSonoran Heights Elementary
- HighShadow Ridge High School
Listing Details
- OfficeW and Partners, LLC
W and Partners, LLC.
![]() Information Deemed Reliable But Not Guaranteed. All information should be verified by the recipient and none is guaranteed as accurate by ARMLS. ARMLS Logo indicates that a property listed by a real estate brokerage other than Launch Real Estate LLC. Copyright 2025 Arizona Regional Multiple Listing Service, Inc. All rights reserved.
Information Deemed Reliable But Not Guaranteed. All information should be verified by the recipient and none is guaranteed as accurate by ARMLS. ARMLS Logo indicates that a property listed by a real estate brokerage other than Launch Real Estate LLC. Copyright 2025 Arizona Regional Multiple Listing Service, Inc. All rights reserved.
Listing information last updated on January 22nd, 2025 at 6:45am MST.



