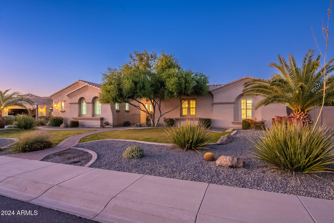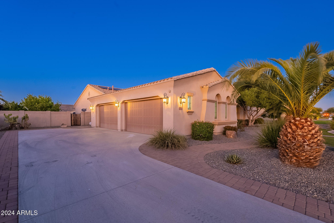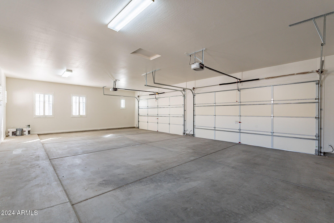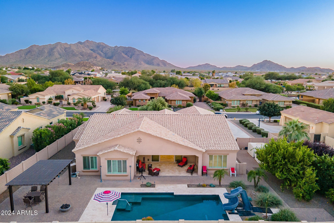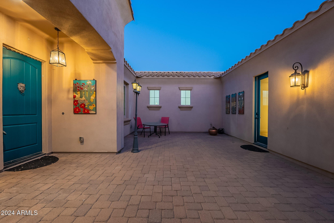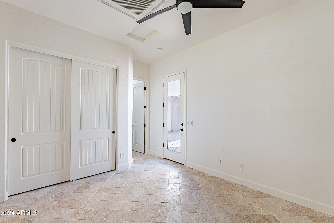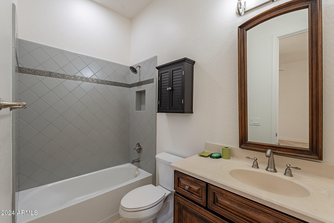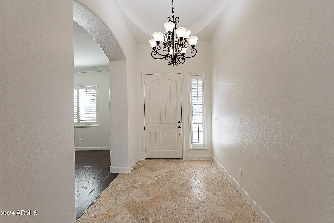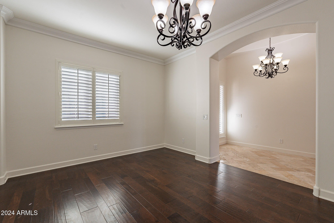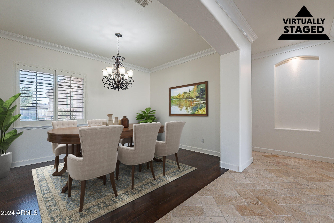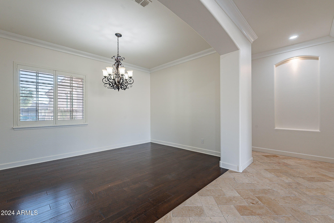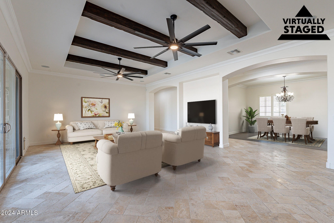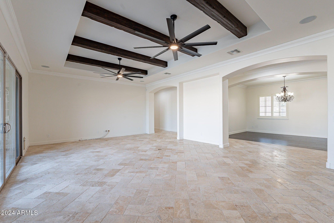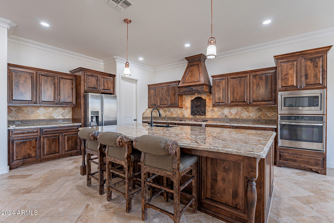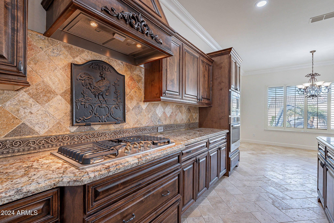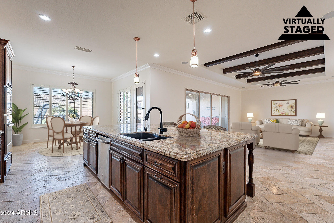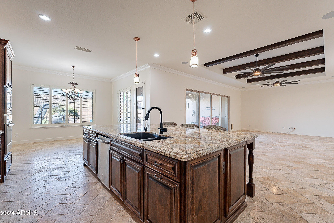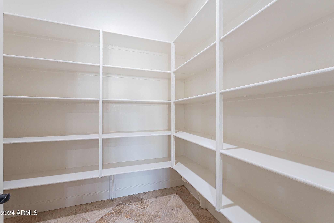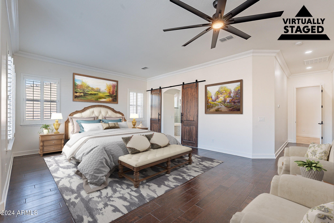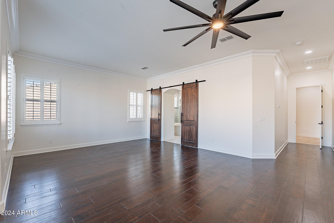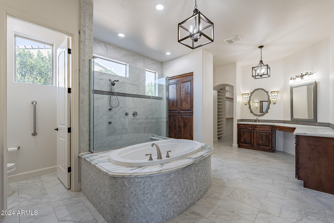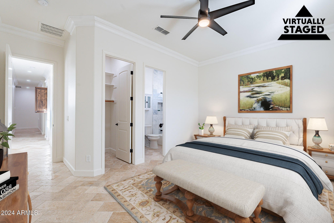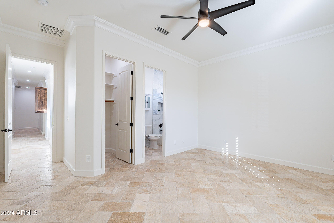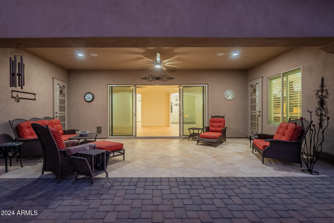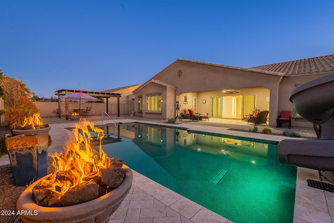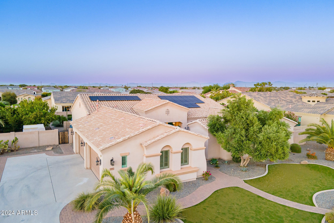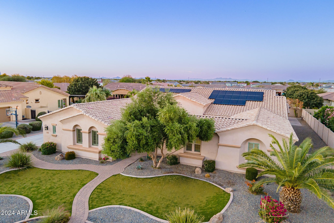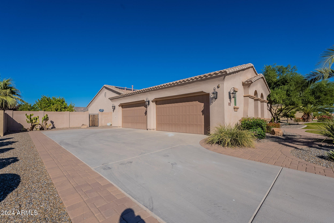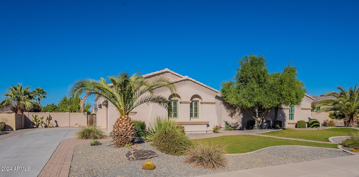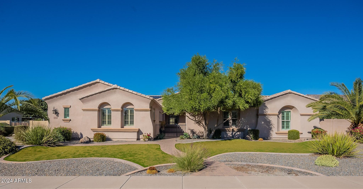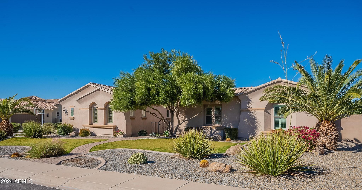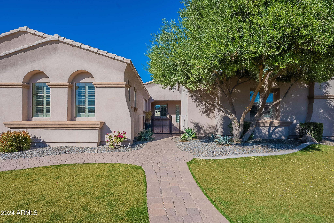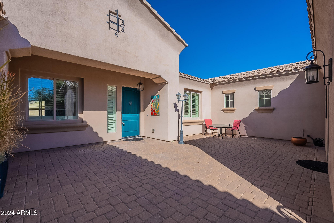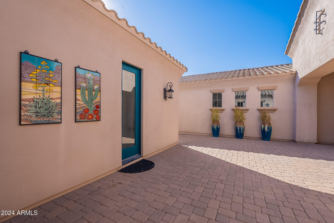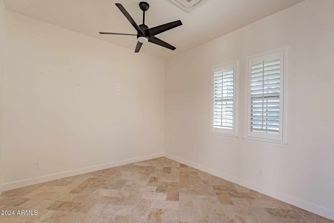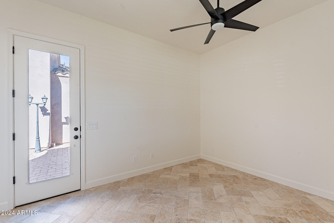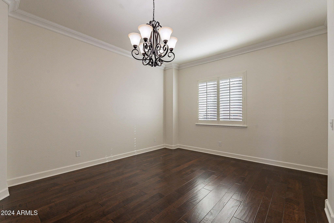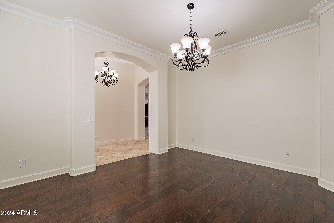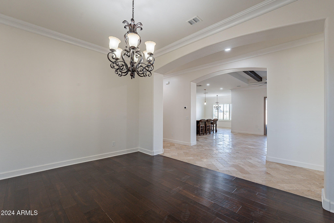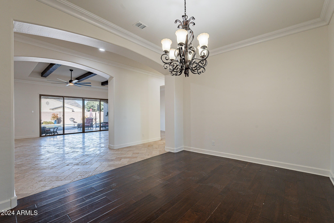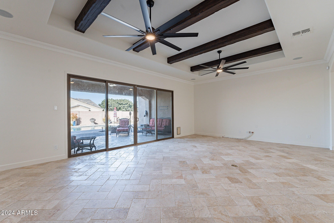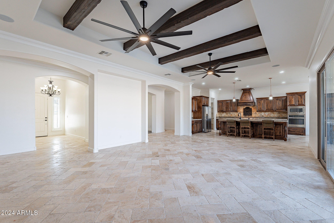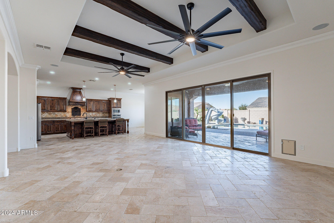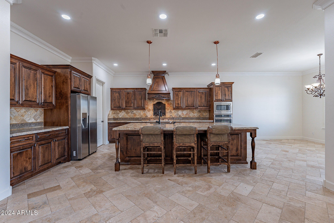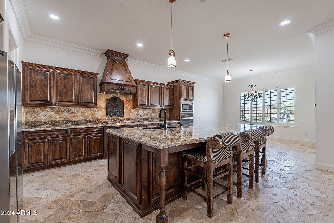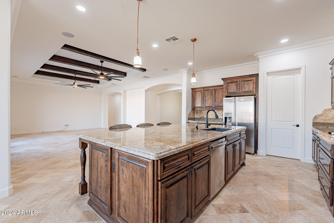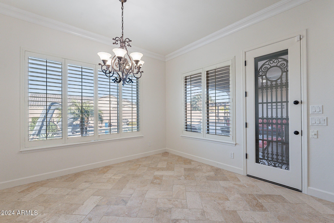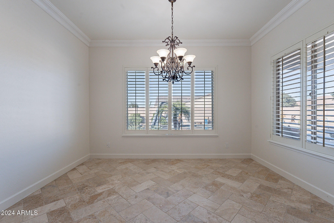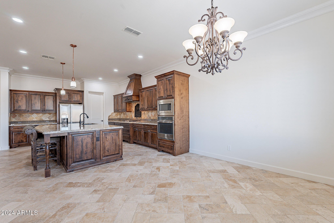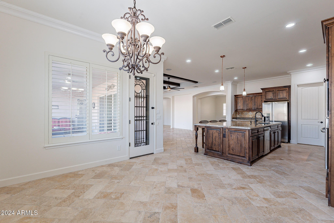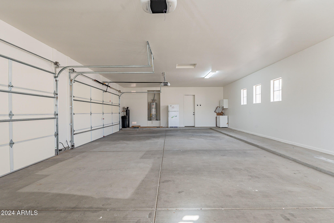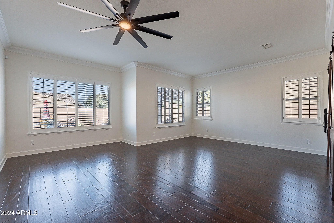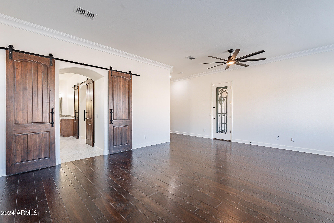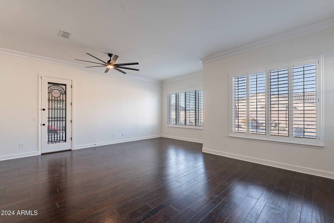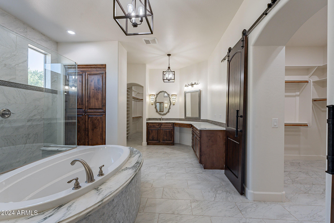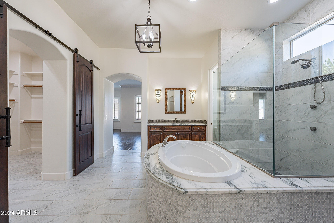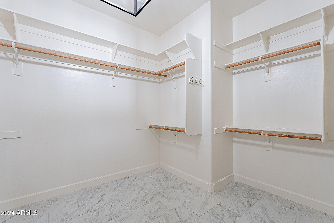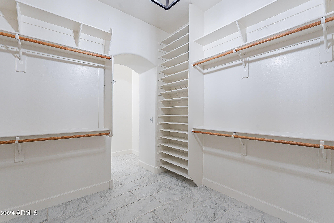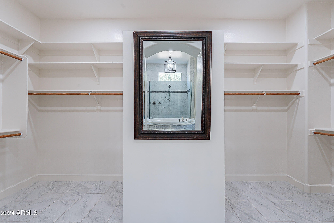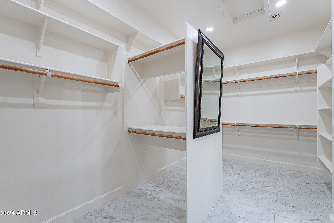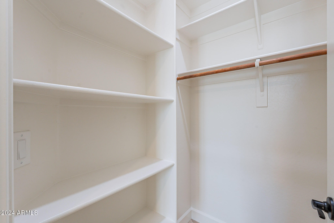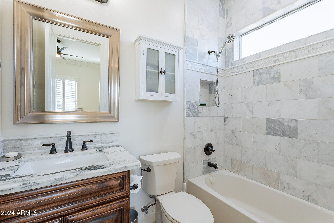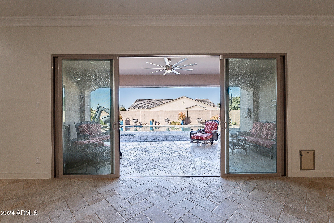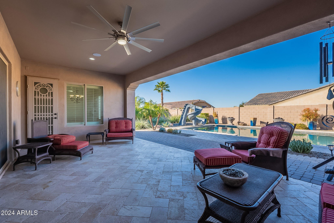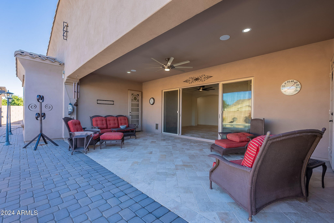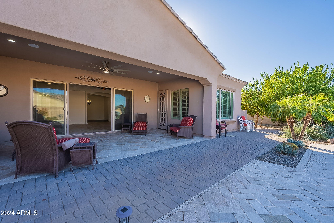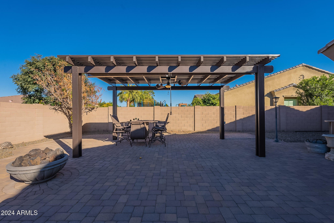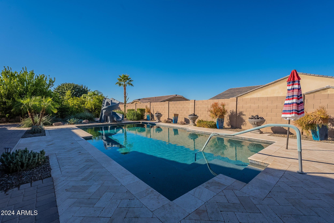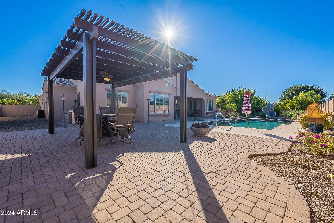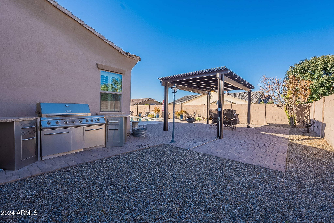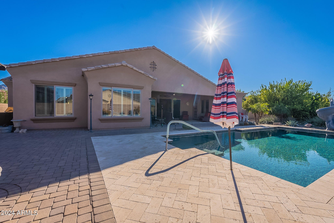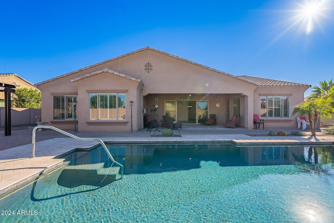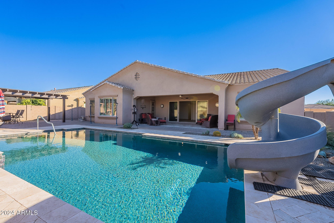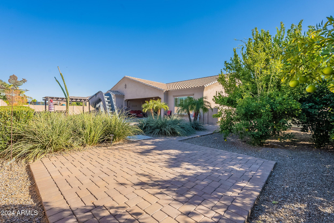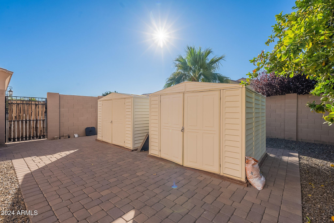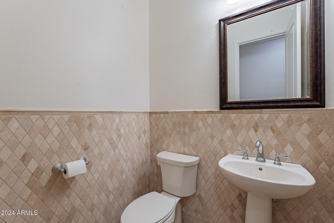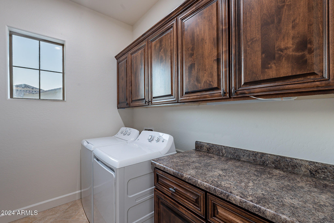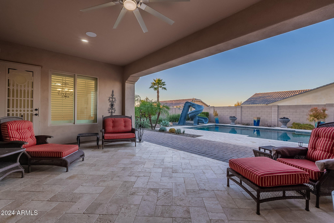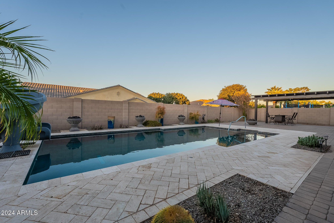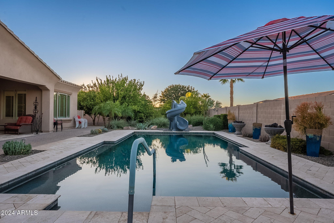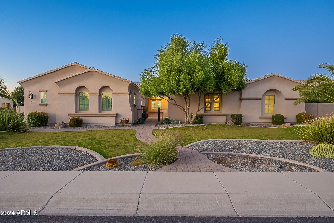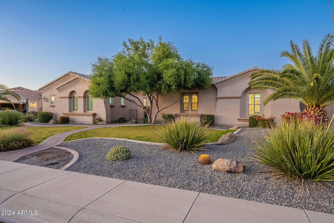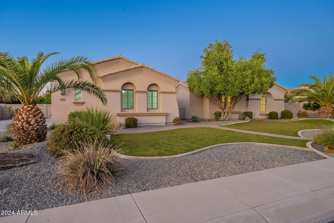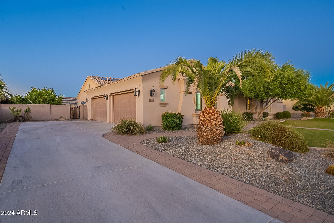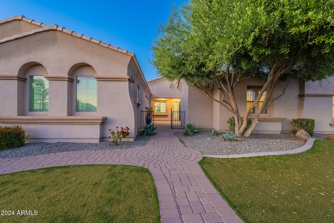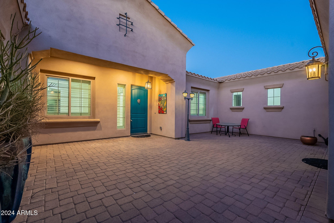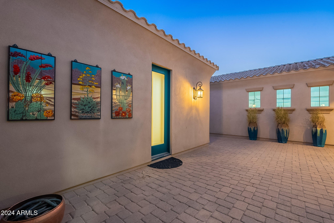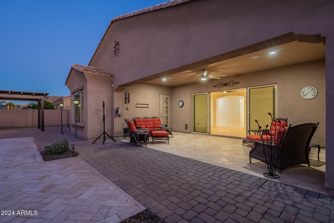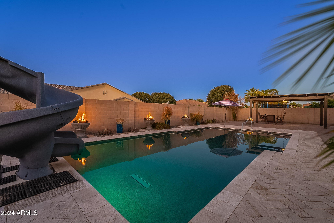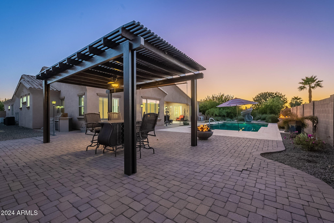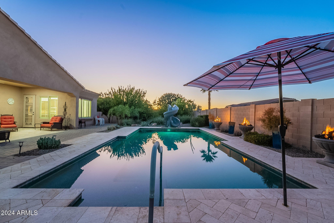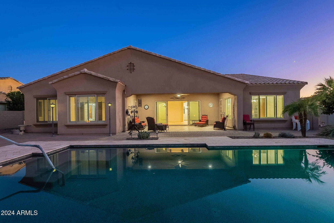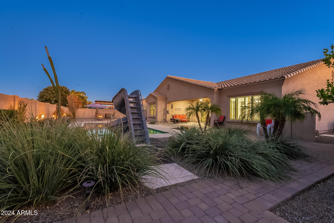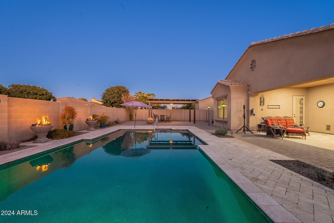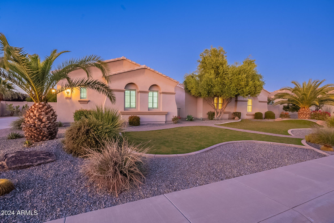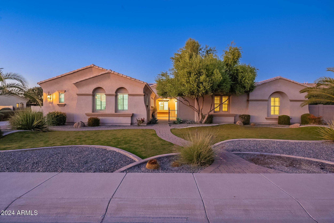- 3 Beds
- 4 Baths
- 4,247 Sqft
- .47 Acres
3076 E La Costa Drive
Discover luxury living in Acacia Estates, South Gilbert's premier gated community, this exquisite single-story home built by T.W. Lewis. Spanning 4,247 sq. ft., this residence exudes warmth & sophistication. Step inside to a spacious layout featuring 3 bedrooms, 3.5 baths, an office & separate guest casita offering privacy & comfort for visitors. The living and dining areas showcase rich wood flooring, while opulent travertine flooring in a herringbone pattern adorns the rest of the home. The gorgeous kitchen is a masterpiece crafted for those who love to entertain. Retreat to the grand master suite and spa-like bathroom for ultimate relaxation. Additional features include a 4-car garage, owned solar system- resort-like backyard w/pool - See the document section for more upgrades
Essential Information
- MLS® #6779264
- Price$1,500,000
- Bedrooms3
- Bathrooms4.00
- Square Footage4,247
- Acres0.47
- Year Built2014
- TypeResidential
- Sub-TypeSingle Family - Detached
- StyleSanta Barbara/Tuscan
- StatusActive
Community Information
- Address3076 E La Costa Drive
- SubdivisionACACIA REPLAT
- CityGilbert
- CountyMaricopa
- StateAZ
- Zip Code85298
Amenities
- AmenitiesGated Community, Playground
- UtilitiesSRP,SW Gas3
- Parking Spaces8
- # of Garages4
- ViewMountain(s)
- Has PoolYes
- PoolVariable Speed Pump, Private
Parking
Dir Entry frm Garage, Electric Door Opener, Extnded Lngth Garage, Over Height Garage, Side Vehicle Entry
Interior
- FireplaceYes
- FireplacesFire Pit
- # of Stories1
Interior Features
Master Downstairs, Eat-in Kitchen, Breakfast Bar, 9+ Flat Ceilings, Drink Wtr Filter Sys, No Interior Steps, Soft Water Loop, Kitchen Island, Pantry, Double Vanity, Full Bth Master Bdrm, Separate Shwr & Tub, High Speed Internet, Granite Counters
Heating
Natural Gas, ENERGY STAR Qualified Equipment
Cooling
Refrigeration, Programmable Thmstat, Ceiling Fan(s), ENERGY STAR Qualified Equipment
Exterior
- WindowsDual Pane, Low-E, Vinyl Frame
- RoofTile
- ConstructionPainted, Stucco, Frame - Wood
Exterior Features
Covered Patio(s), Patio, Storage
Lot Description
Sprinklers In Rear, Sprinklers In Front, Desert Back, Desert Front, Synthetic Grass Frnt, Auto Timer H2O Front, Auto Timer H2O Back
School Information
- DistrictChandler Unified District
- MiddleWillie & Coy Payne Jr. High
- HighBasha High School
Listing Details
- OfficeColdwell Banker Realty
Coldwell Banker Realty.
![]() Information Deemed Reliable But Not Guaranteed. All information should be verified by the recipient and none is guaranteed as accurate by ARMLS. ARMLS Logo indicates that a property listed by a real estate brokerage other than Launch Real Estate LLC. Copyright 2024 Arizona Regional Multiple Listing Service, Inc. All rights reserved.
Information Deemed Reliable But Not Guaranteed. All information should be verified by the recipient and none is guaranteed as accurate by ARMLS. ARMLS Logo indicates that a property listed by a real estate brokerage other than Launch Real Estate LLC. Copyright 2024 Arizona Regional Multiple Listing Service, Inc. All rights reserved.
Listing information last updated on December 24th, 2024 at 11:15am MST.



