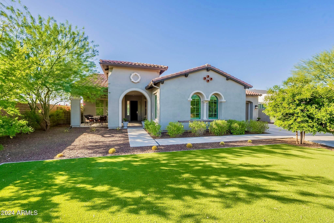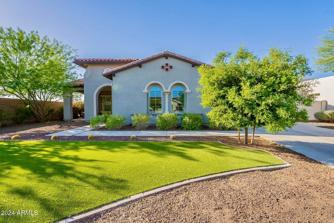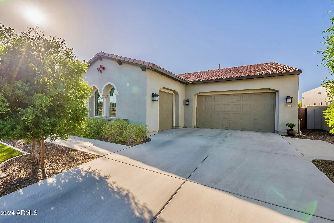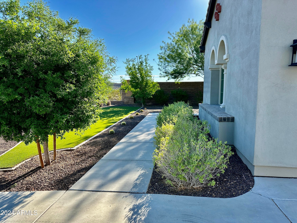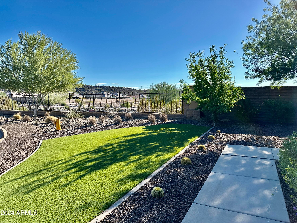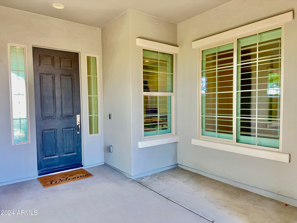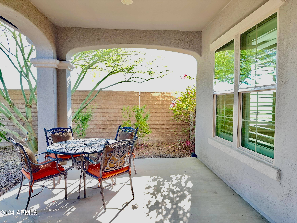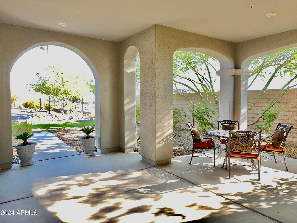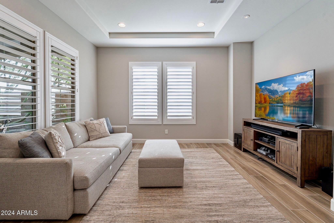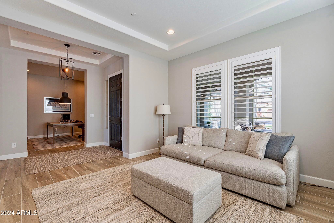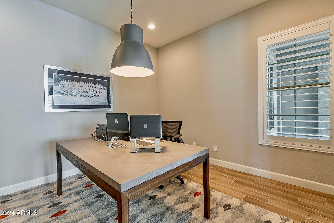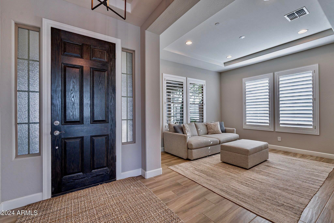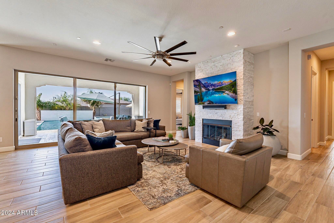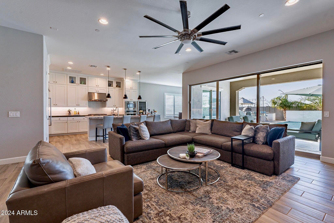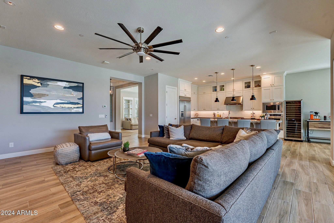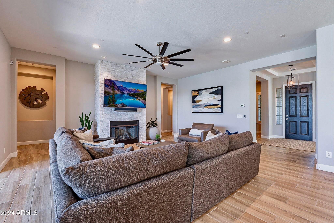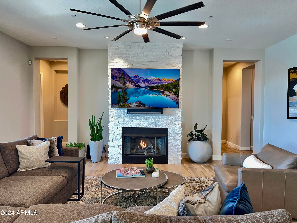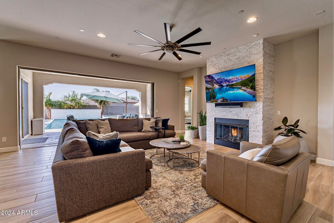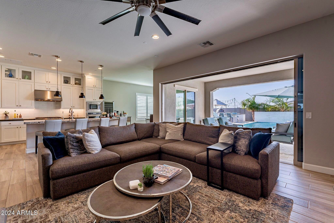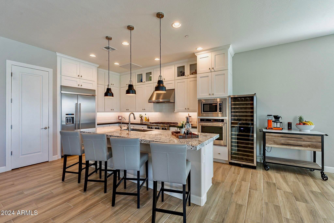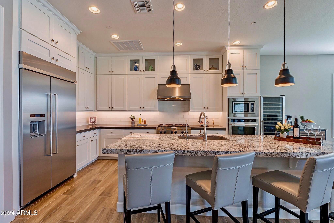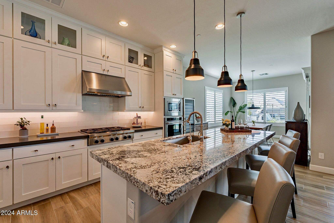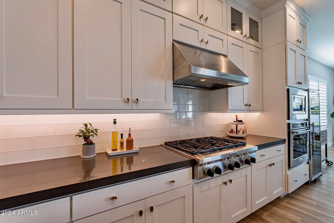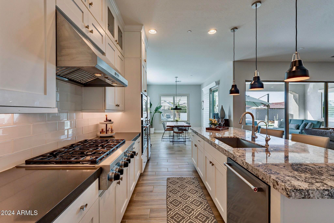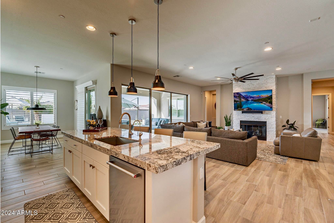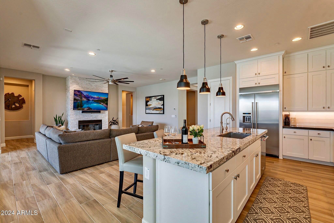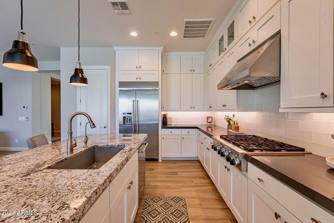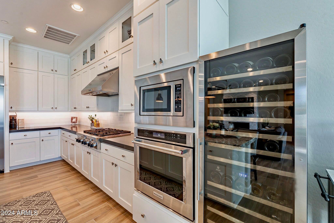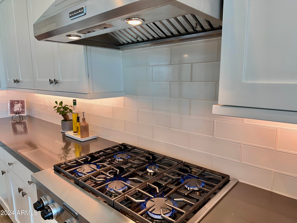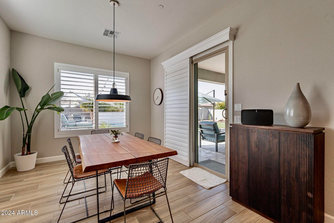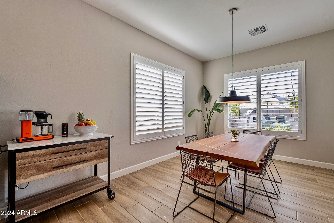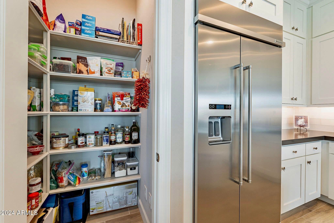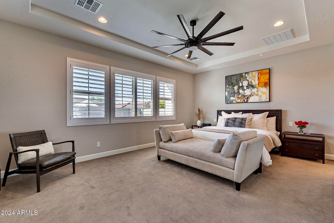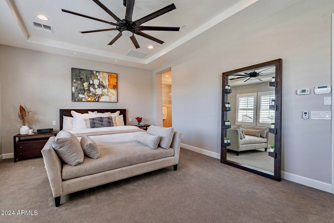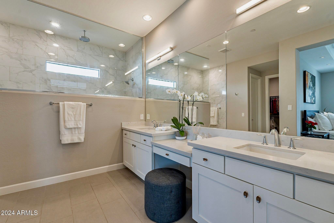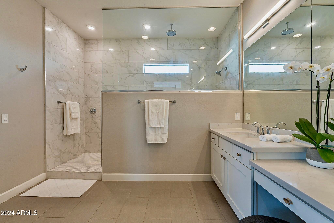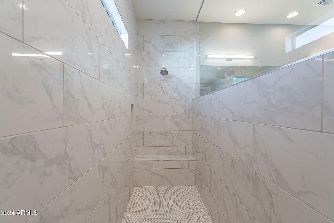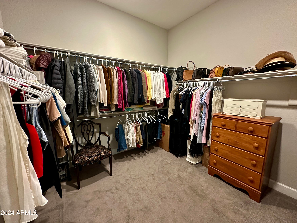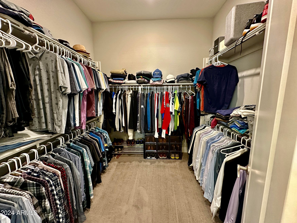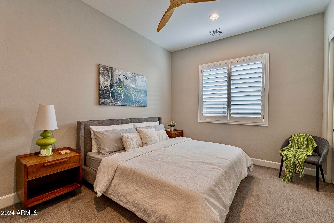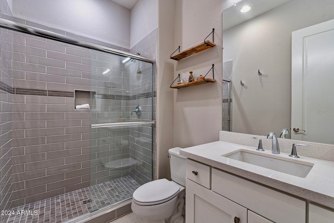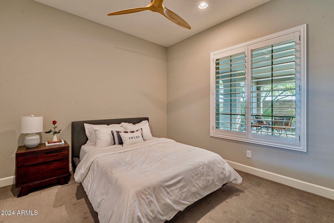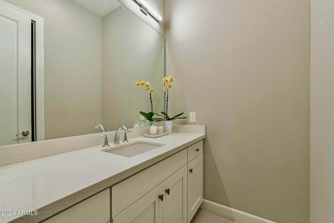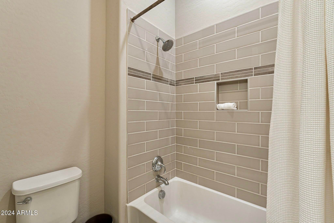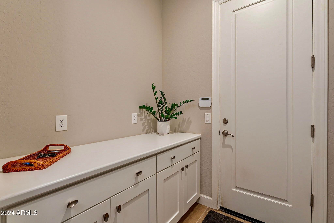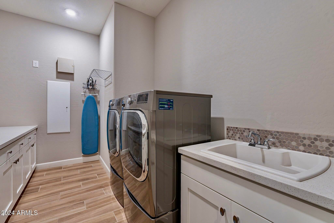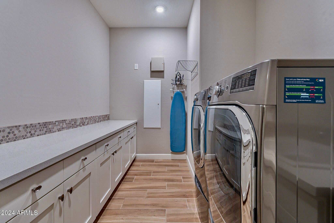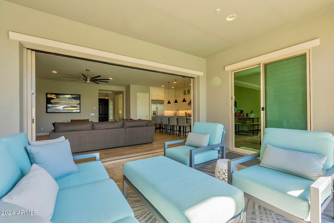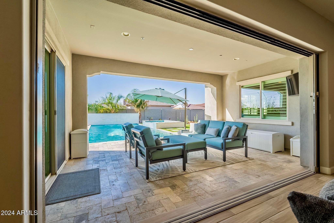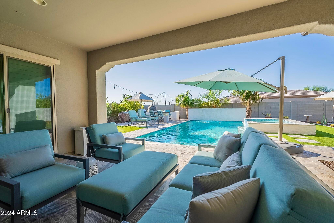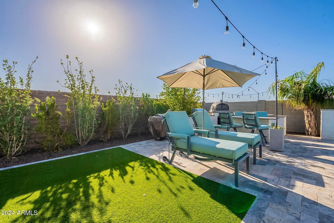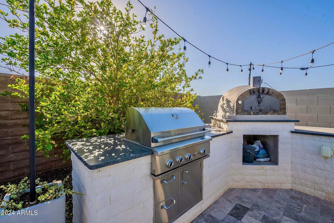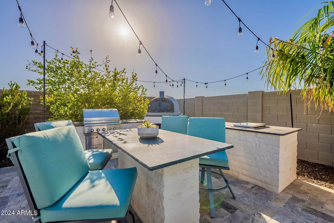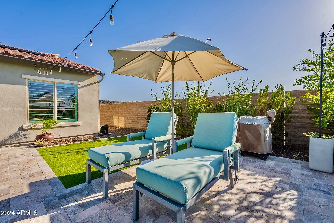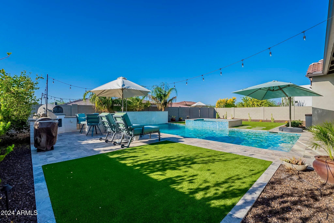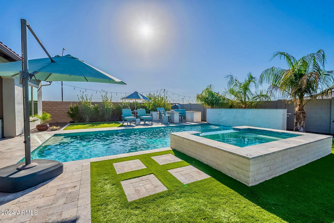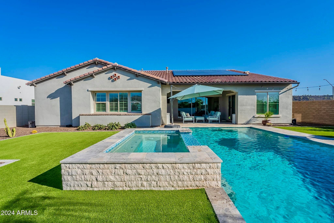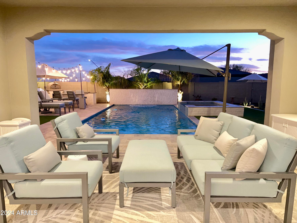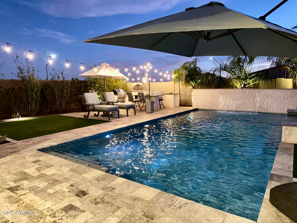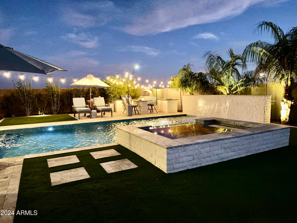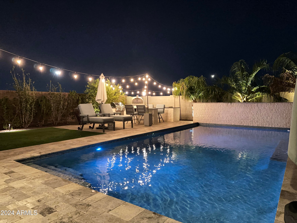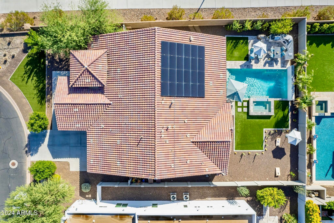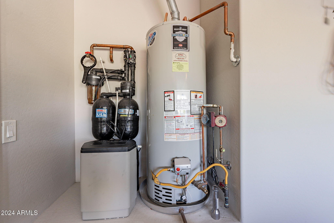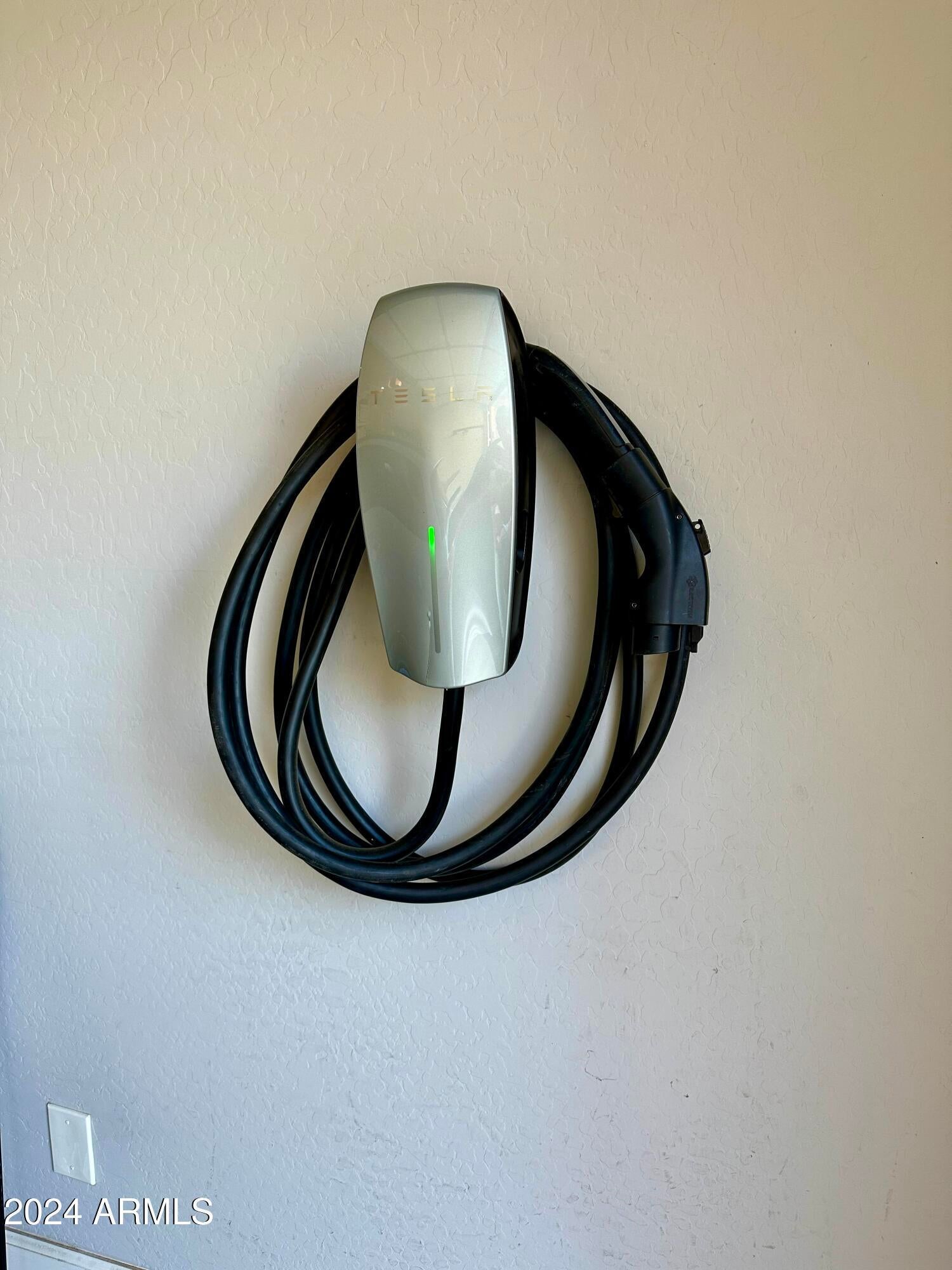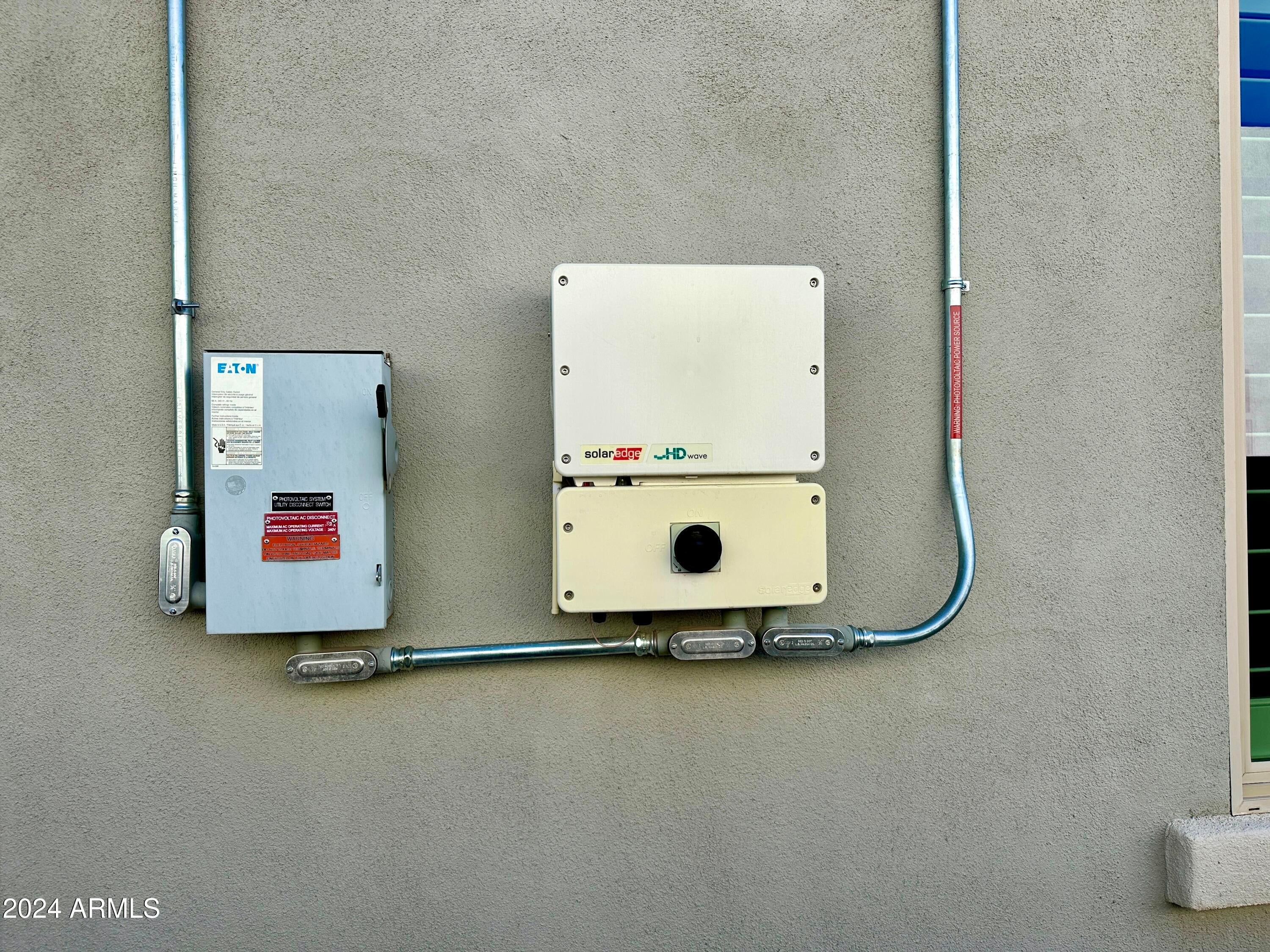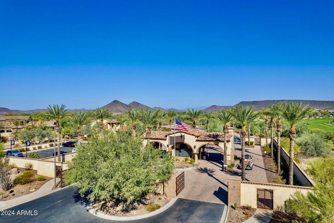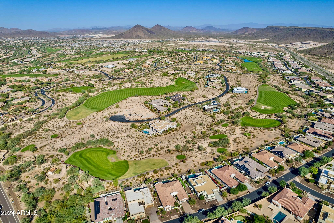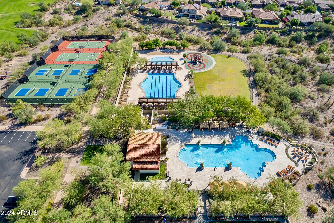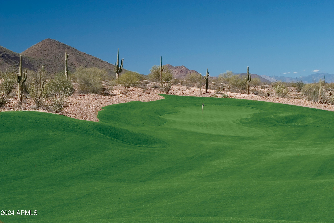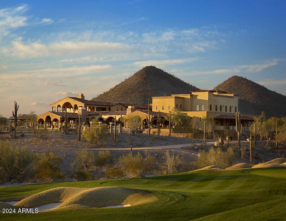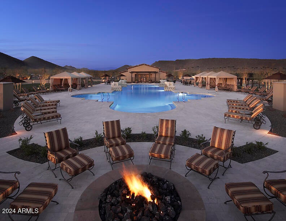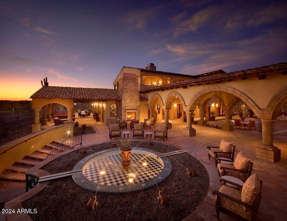- 3 Beds
- 3 Baths
- 2,882 Sqft
- .27 Acres
11705 W Red Hawk Drive
This stunning, heavily upgraded Toll Brothers Blackstone Collection home is located in a guard gated community and minutes to Blackstone Country Club. The Spanish contemporary style, one-level home is in immaculate condition and is at the end of a private cul-de-sac. Featuring 3 bedrooms with a flex 4th bedroom option. The gourmet kitchen includes floor-to-ceiling cabinetry, high-end Kitchen Aid appliances and a large island counter. Elegance is redefined with a spacious master bedroom retreat with a super-sized shower and double closets. The great room includes a gas fireplace and a 15ft pocket slider door that opens up to a gorgeous resort style pool surrounded by lush landscaping and a brick pizza oven - so get ready to hone your Neapolitan pizza making skills. Your dream home awaits! Full upgrades include: Resort style pool, water softener/filtration system (Kinetico), wood shutters, fireplace stone, artificial turf (front and backyard), outdoor built-in BBQ and brick pizza oven, Tesla solar, Tesla charging station, irrigation, and much more.
Essential Information
- MLS® #6778407
- Price$1,275,000
- Bedrooms3
- Bathrooms3.00
- Square Footage2,882
- Acres0.27
- Year Built2018
- TypeResidential
- Sub-TypeSingle Family - Detached
- StyleContemporary, Ranch, Spanish
- StatusActive
Community Information
- Address11705 W Red Hawk Drive
- SubdivisionBLACKSTONE AT VISTANCIA
- CityPeoria
- CountyMaricopa
- StateAZ
- Zip Code85383
Amenities
- UtilitiesAPS,SW Gas3
- Parking Spaces6
- # of Garages3
- Has PoolYes
- PoolHeated, Private
Amenities
Gated Community, Pickleball Court(s), Community Spa, Community Pool, Guarded Entry, Golf, Tennis Court(s), Playground, Biking/Walking Path, Clubhouse
Parking
Electric Door Opener, Electric Vehicle Charging Station(s)
Interior
- HeatingNatural Gas
- FireplaceYes
- Fireplaces1 Fireplace, Family Room, Gas
- # of Stories1
Interior Features
Eat-in Kitchen, 9+ Flat Ceilings, Fire Sprinklers, Kitchen Island, Double Vanity, High Speed Internet, Granite Counters
Cooling
Ceiling Fan(s), Programmable Thmstat, Refrigeration
Exterior
- WindowsVinyl Frame
- RoofTile
Exterior Features
Covered Patio(s), Patio, Built-in Barbecue
Lot Description
Desert Back, Desert Front, Cul-De-Sac, Gravel/Stone Front, Gravel/Stone Back, Synthetic Grass Frnt, Synthetic Grass Back, Irrigation Front, Irrigation Back
Construction
Painted, Stucco, Spray Foam Insulation
School Information
- DistrictPeoria Unified School District
- ElementaryLake Pleasant Elementary
- MiddleLake Pleasant Elementary
- HighLiberty High School
Listing Details
- OfficeeXp Realty
eXp Realty.
![]() Information Deemed Reliable But Not Guaranteed. All information should be verified by the recipient and none is guaranteed as accurate by ARMLS. ARMLS Logo indicates that a property listed by a real estate brokerage other than Launch Real Estate LLC. Copyright 2025 Arizona Regional Multiple Listing Service, Inc. All rights reserved.
Information Deemed Reliable But Not Guaranteed. All information should be verified by the recipient and none is guaranteed as accurate by ARMLS. ARMLS Logo indicates that a property listed by a real estate brokerage other than Launch Real Estate LLC. Copyright 2025 Arizona Regional Multiple Listing Service, Inc. All rights reserved.
Listing information last updated on January 12th, 2025 at 4:45pm MST.



