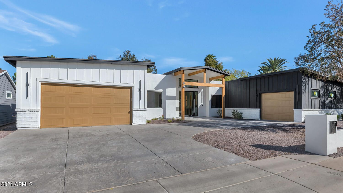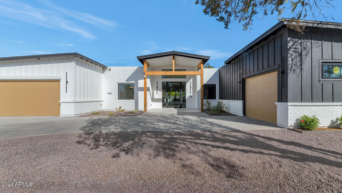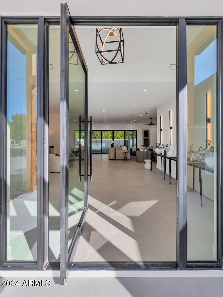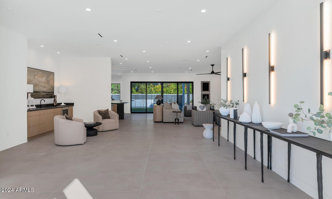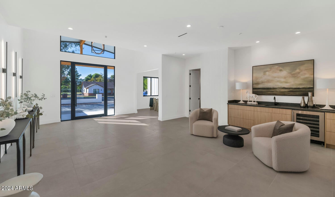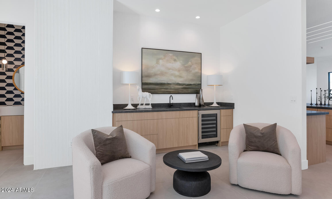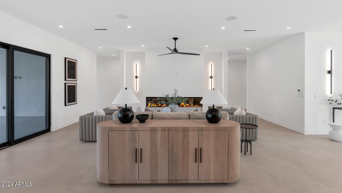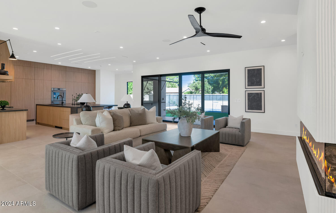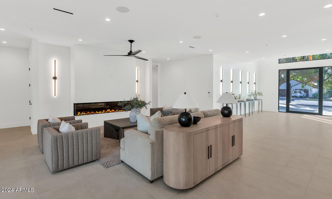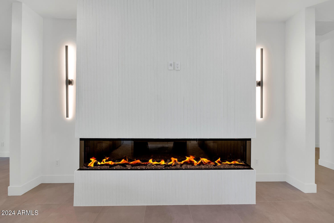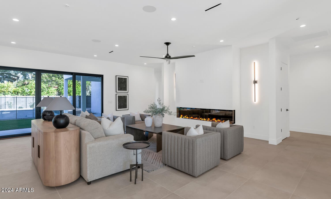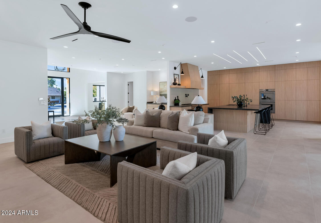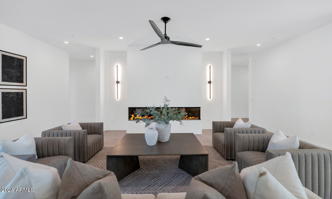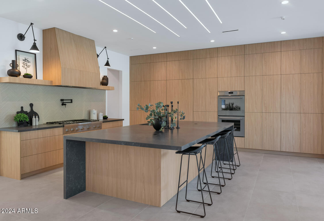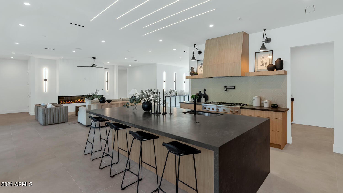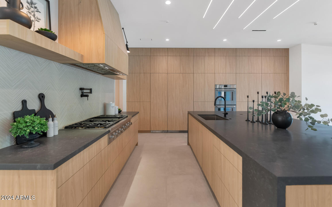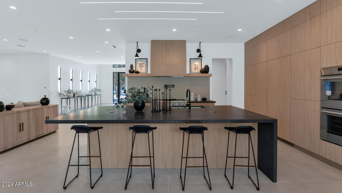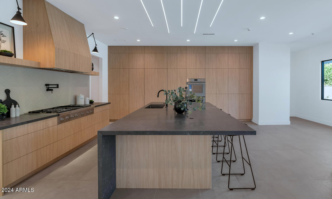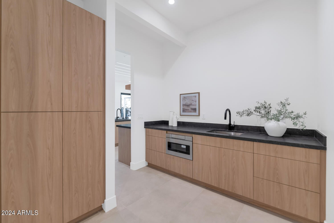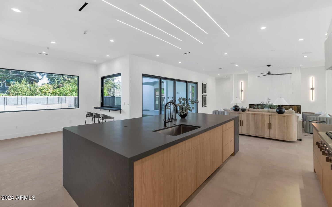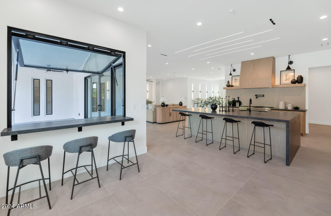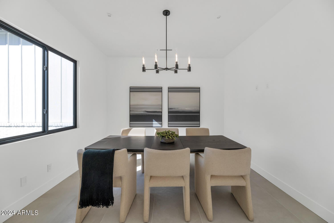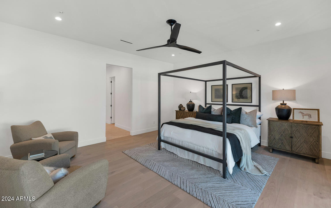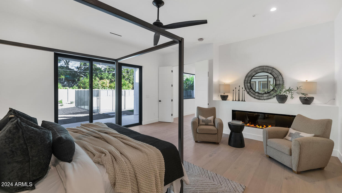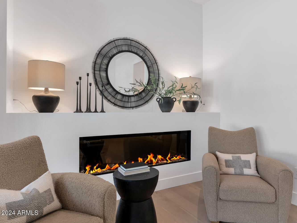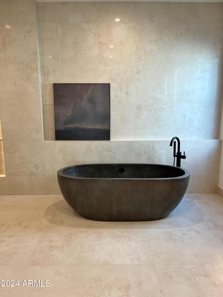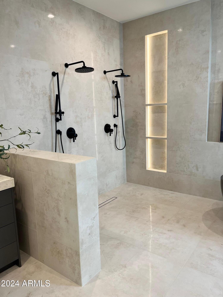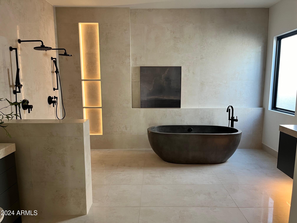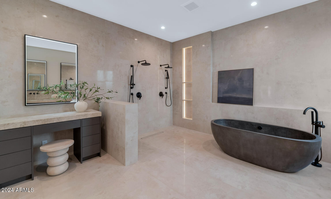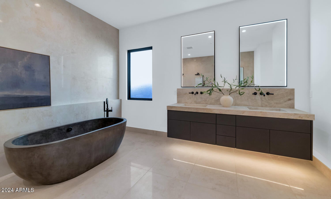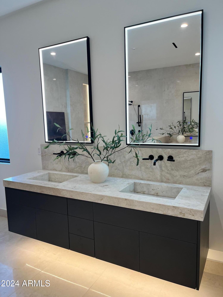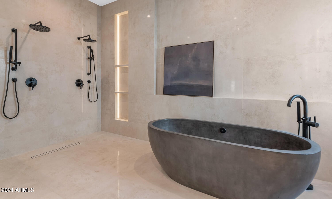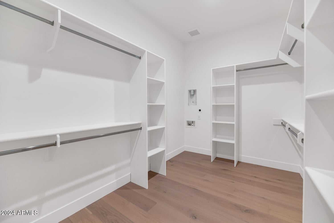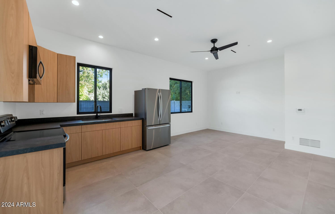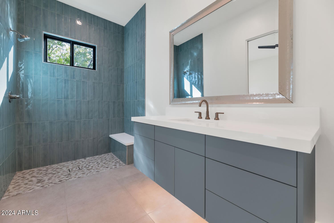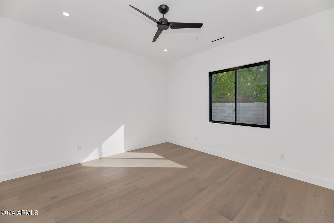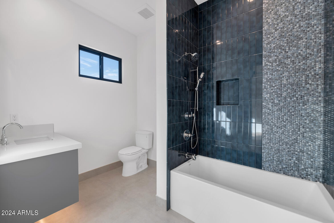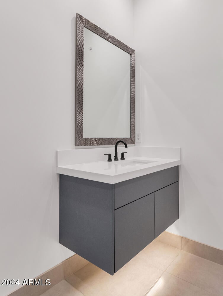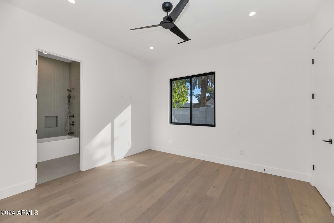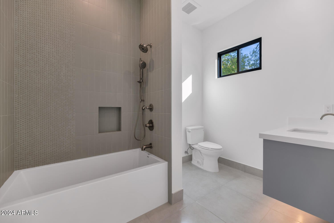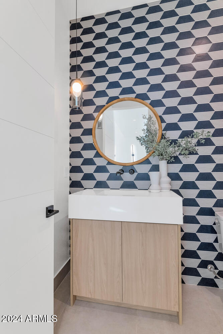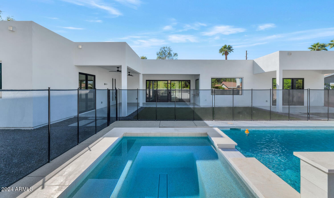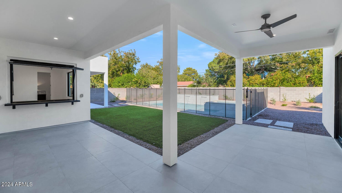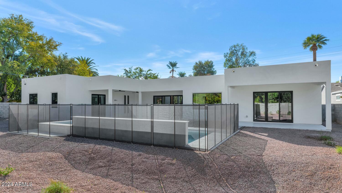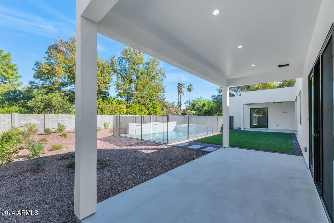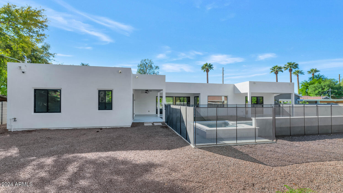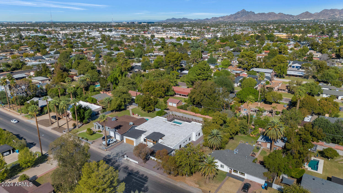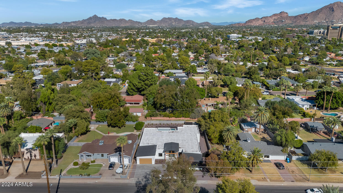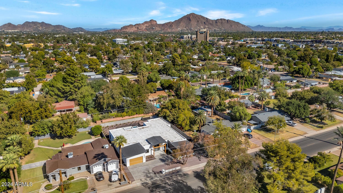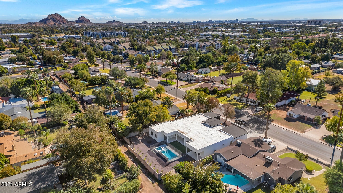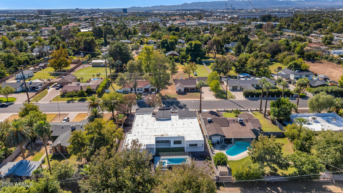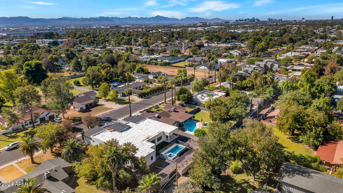- 5 Beds
- 6 Baths
- 5,232 Sqft
- .37 Acres
4052 E Oak Street
New construction - Modern Luxury just south of Arcadia. Every detail of this 5 bedroom masterpiece has been thoughtfully considered and expertly crafted, from the framing to the quality finishes, to the seamless smart home technology integration. Details such as hand-troweled venetian plaster and embedded light fixtures, generous butler pantry and doggie bath laundry are generally found at much higher price points. This flexible floor plan features a separate primary retreat that feels like a private spa, and an attached full casita including kitchen, bath and laundry. All bedrooms are ensuite. The kitchen is a cook's dream with all Thermador appliances, streamlined wood cabinets, and a huge, cantilevered island with plenty of room for seating and entertaining! The living area opens onto a generous patio and beyond is a new pool, hot tub, and large grassy area in the oversized backyard. Enjoy the lifestyle this amazing location affords: close to restaurants, shopping, golf, hiking, ASU, freeways, and 15 minutes to the airport. Call today for a private showing.
Essential Information
- MLS® #6778389
- Price$2,500,000
- Bedrooms5
- Bathrooms6.00
- Square Footage5,232
- Acres0.37
- Year Built2024
- TypeResidential
- Sub-TypeSingle Family - Detached
- StatusActive
Community Information
- Address4052 E Oak Street
- SubdivisionRANCHO VENTURA
- CityPhoenix
- CountyMaricopa
- StateAZ
- Zip Code85008
Amenities
- UtilitiesSRP,SW Gas3
- Parking Spaces7
- # of Garages4
- Has PoolYes
- PoolFenced, Private
Parking
Dir Entry frm Garage, Electric Door Opener, Over Height Garage
Interior
- HeatingNatural Gas
- FireplaceYes
- # of Stories1
Interior Features
Eat-in Kitchen, Breakfast Bar, 9+ Flat Ceilings, No Interior Steps, Kitchen Island, Pantry, Double Vanity, Full Bth Master Bdrm, Separate Shwr & Tub, High Speed Internet, Smart Home
Cooling
Refrigeration, Programmable Thmstat, Ceiling Fan(s)
Fireplaces
2 Fireplace, Family Room, Master Bedroom
Exterior
- Exterior FeaturesCovered Patio(s), Patio
- WindowsDual Pane
- RoofComposition, Built-Up
Lot Description
Alley, Gravel/Stone Front, Gravel/Stone Back, Synthetic Grass Back
Construction
Painted, Stucco, Frame - Wood, Spray Foam Insulation
School Information
- ElementaryGriffith Elementary School
- MiddlePat Tillman Middle School
- HighCamelback High School
District
Phoenix Union High School District
Listing Details
- OfficeCompass
Compass.
![]() Information Deemed Reliable But Not Guaranteed. All information should be verified by the recipient and none is guaranteed as accurate by ARMLS. ARMLS Logo indicates that a property listed by a real estate brokerage other than Launch Real Estate LLC. Copyright 2024 Arizona Regional Multiple Listing Service, Inc. All rights reserved.
Information Deemed Reliable But Not Guaranteed. All information should be verified by the recipient and none is guaranteed as accurate by ARMLS. ARMLS Logo indicates that a property listed by a real estate brokerage other than Launch Real Estate LLC. Copyright 2024 Arizona Regional Multiple Listing Service, Inc. All rights reserved.
Listing information last updated on December 22nd, 2024 at 3:00pm MST.



