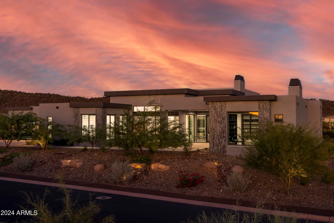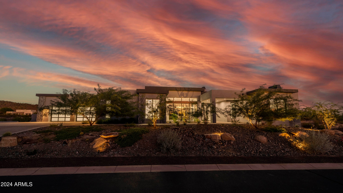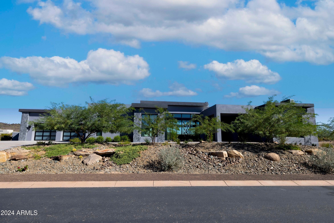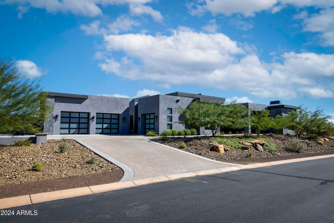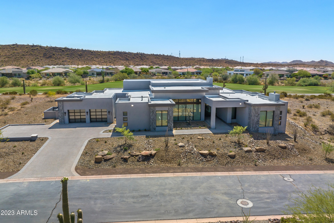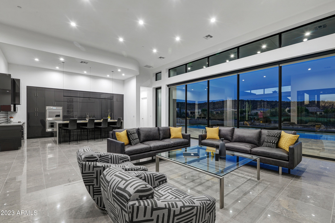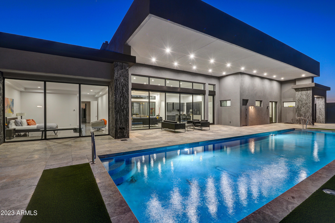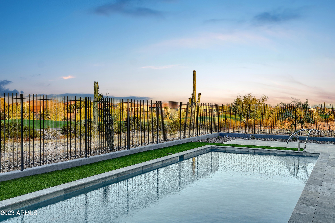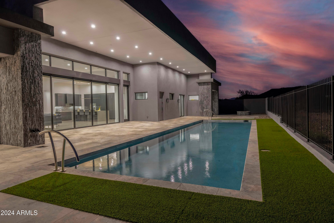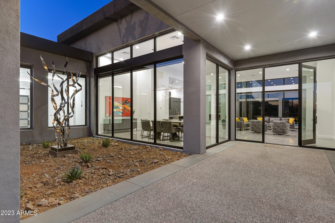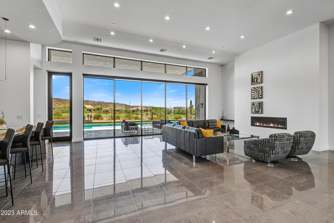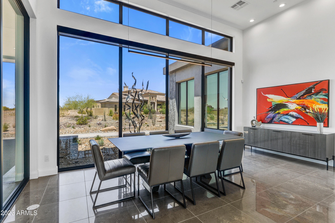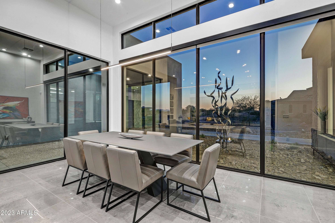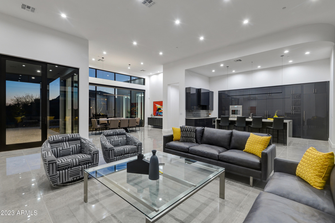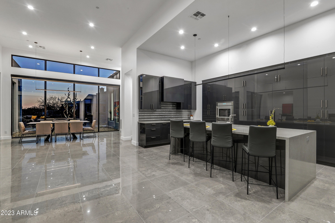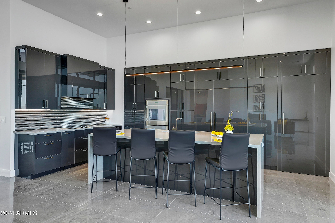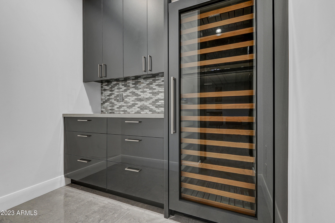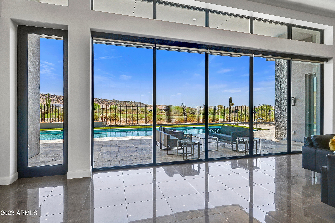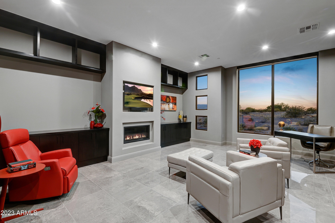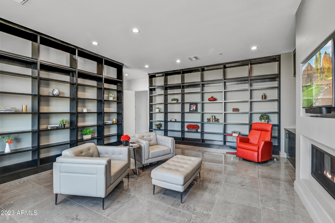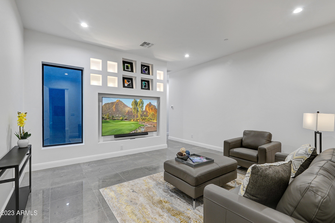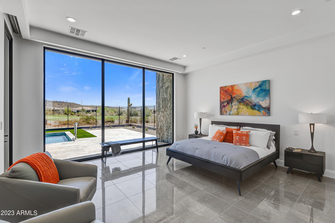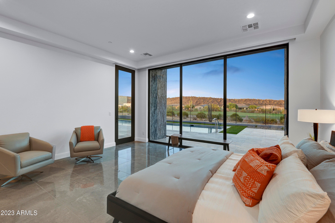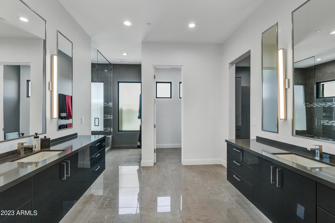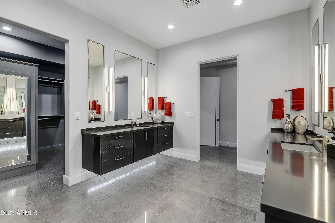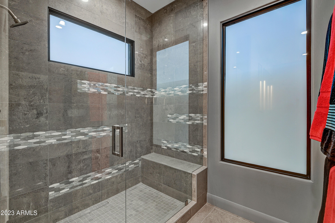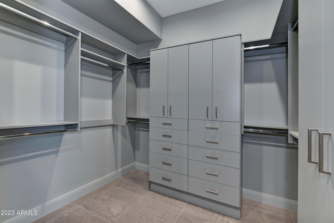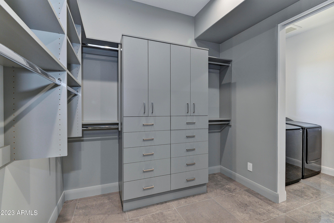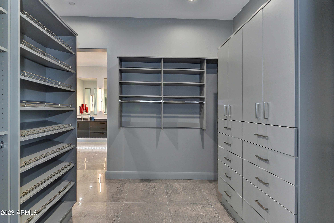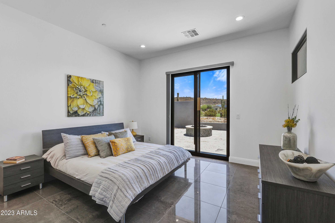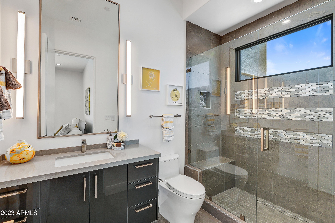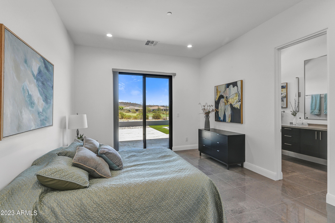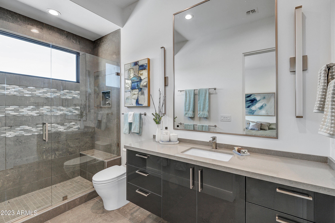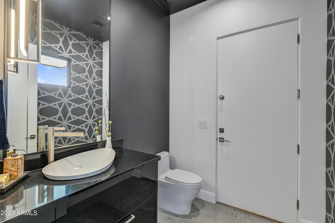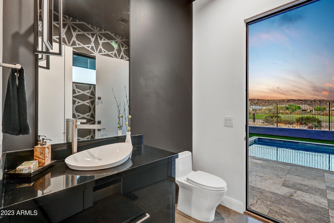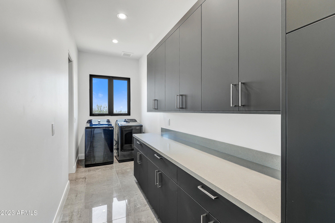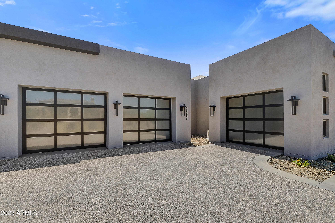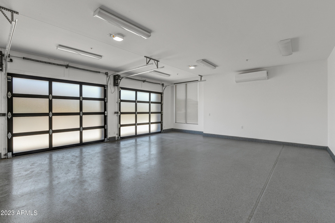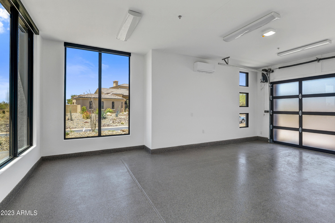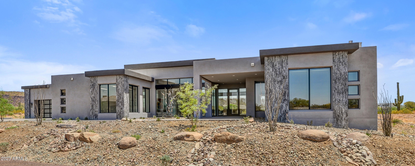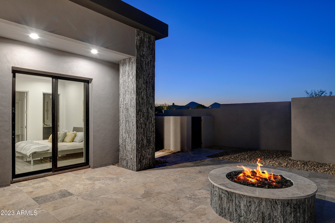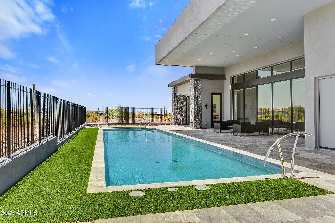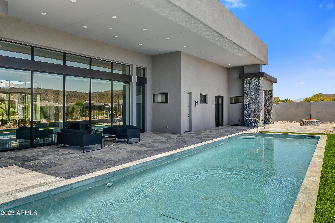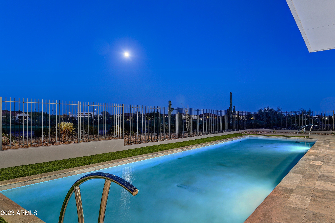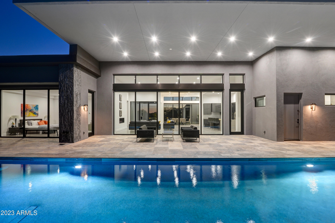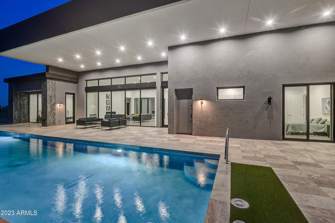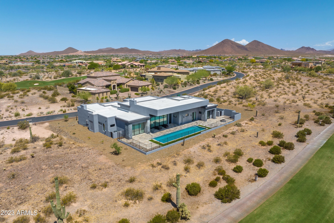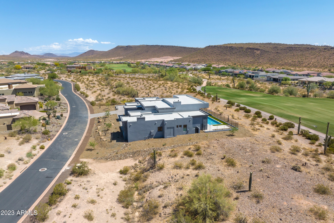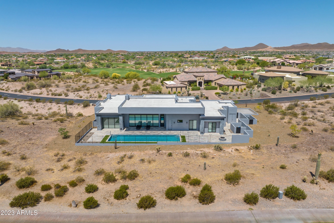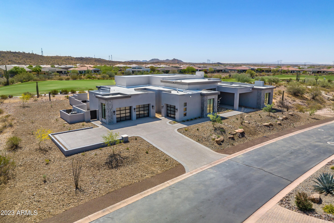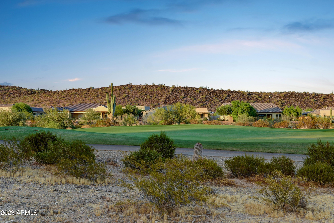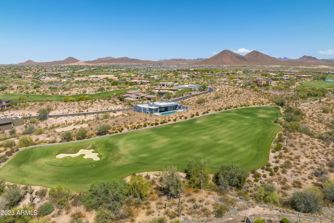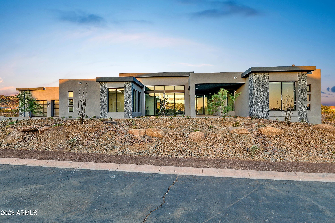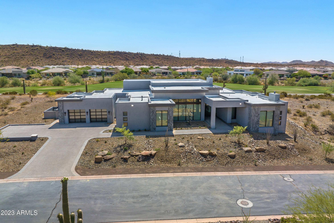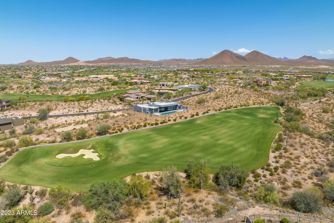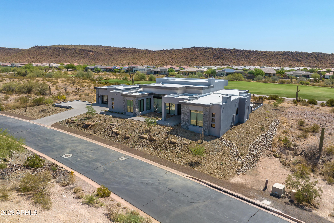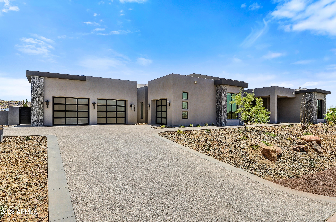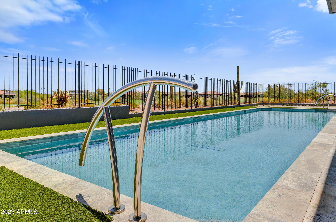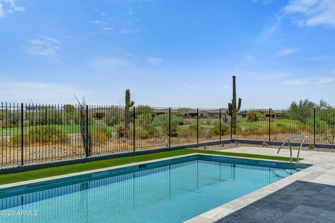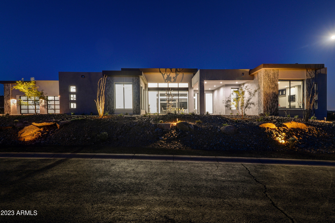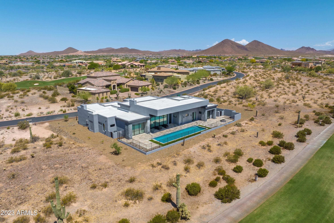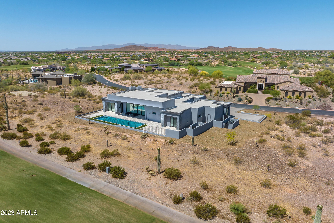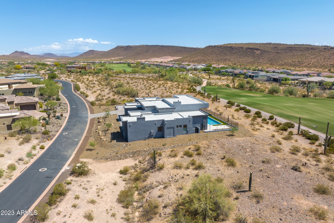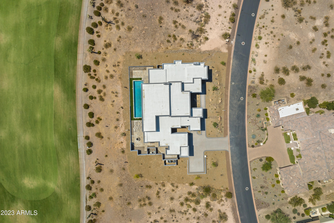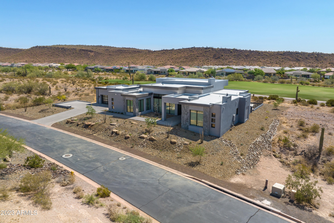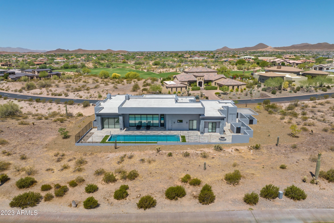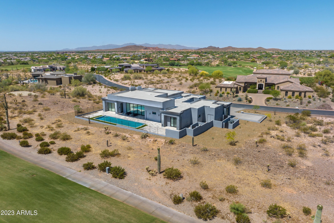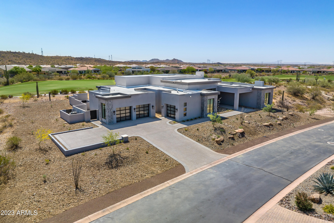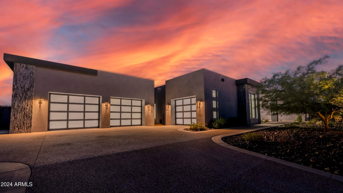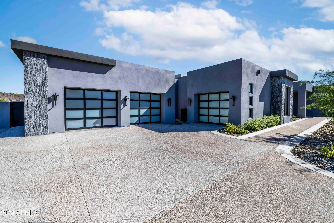- 3 Beds
- 4 Baths
- 4,483 Sqft
- .83 Acres
30505 N Sage Drive
This stunning contemporary home situated in Blackstone Country Club boasts elegance and sophistication. All furnishings included! With exquisite modern finishes throughout, this brand new home offers breathtaking golf course and mountain views from the 12th Fairway. The 50-foot long heated PebbleTec pool is perfect for relaxation, exercise and entertaining. The kitchen is a chef's dream with glossy acrylic high-end cabinetry, gorgeous quartz countertops, and top-of-the-line Thermador and Sub-Zero appliances, 2 dishwashers and includes a hidden butler pantry with ample wine refrigerator. The attention to detail in this home is impeccable, featuring expansive windows that seamlessly integrate with the outdoor landscaping. Wait until you see this gem! Other notable features include a custom sculpture at the entryway, 14-foot ceilings, luxury automatic window treatments, a library with built-in bookcases, and a separate TV viewing room. Three large bedrooms all include baths and exits to the pool area. This home was built with no steps and includes air-conditioned garage space. Blackstone is a guard-gated community with a private Country Club which has an optional membership.
Essential Information
- MLS® #6777345
- Price$2,999,995
- Bedrooms3
- Bathrooms4.00
- Square Footage4,483
- Acres0.83
- Year Built2023
- TypeResidential
- Sub-TypeSingle Family - Detached
- StyleContemporary
- StatusActive
Community Information
- Address30505 N Sage Drive
- SubdivisionBLACKSTONE AT VISTANCIA
- CityPeoria
- CountyMaricopa
- StateAZ
- Zip Code85383
Amenities
- UtilitiesAPS,SW Gas3
- Parking Spaces8
- # of Garages3
- ViewMountain(s)
- Has PoolYes
Amenities
Gated Community, Guarded Entry, Golf, Playground, Biking/Walking Path
Parking
Dir Entry frm Garage, Electric Door Opener, Extnded Lngth Garage, Separate Strge Area, Temp Controlled, Electric Vehicle Charging Station(s)
Pool
Play Pool, Variable Speed Pump, Heated, Lap, Private
Interior
- HeatingElectric
- FireplaceYes
- # of Stories1
Interior Features
Breakfast Bar, 9+ Flat Ceilings, Furnished(See Rmrks), Fire Sprinklers, No Interior Steps, Kitchen Island, Pantry, 3/4 Bath Master Bdrm, Bidet, Double Vanity, High Speed Internet, Smart Home
Cooling
Refrigeration, Programmable Thmstat, Ceiling Fan(s)
Fireplaces
Other (See Remarks), 3+ Fireplace, Fire Pit, Living Room, Gas
Exterior
- RoofSee Remarks
Exterior Features
Covered Patio(s), Patio, Private Yard
Lot Description
Sprinklers In Rear, Sprinklers In Front, Desert Back, Desert Front, On Golf Course, Synthetic Grass Back, Auto Timer H2O Front, Auto Timer H2O Back
Windows
Dual Pane, Low-E, Mechanical Sun Shds, Tinted Windows
Construction
Painted, Stucco, Stone, Frame - Wood
School Information
- DistrictPeoria Unified School District
- ElementaryVistancia Elementary School
- MiddleVistancia Elementary School
- HighLiberty High School
Listing Details
Office
Russ Lyon Sotheby's International Realty
Russ Lyon Sotheby's International Realty.
![]() Information Deemed Reliable But Not Guaranteed. All information should be verified by the recipient and none is guaranteed as accurate by ARMLS. ARMLS Logo indicates that a property listed by a real estate brokerage other than Launch Real Estate LLC. Copyright 2024 Arizona Regional Multiple Listing Service, Inc. All rights reserved.
Information Deemed Reliable But Not Guaranteed. All information should be verified by the recipient and none is guaranteed as accurate by ARMLS. ARMLS Logo indicates that a property listed by a real estate brokerage other than Launch Real Estate LLC. Copyright 2024 Arizona Regional Multiple Listing Service, Inc. All rights reserved.
Listing information last updated on December 26th, 2024 at 8:30pm MST.



