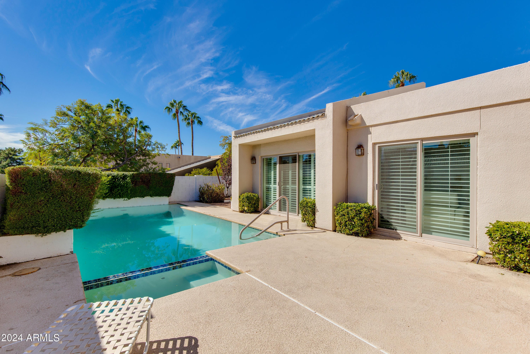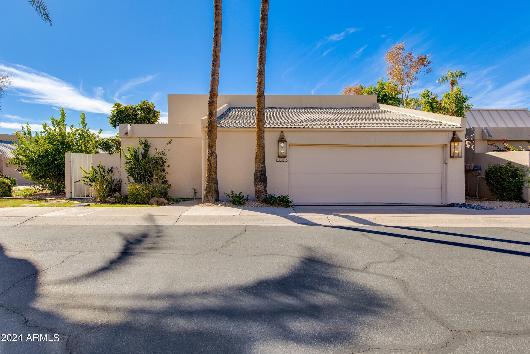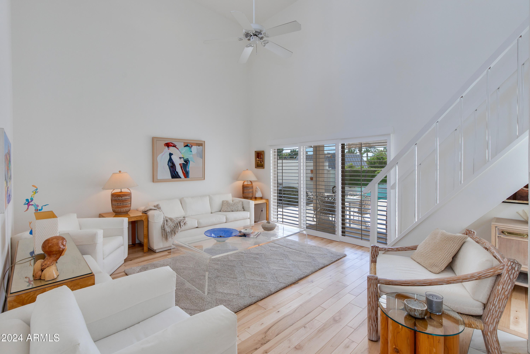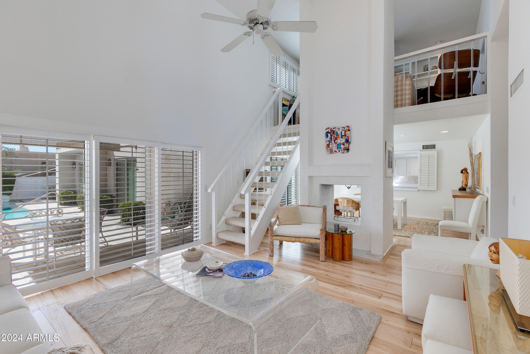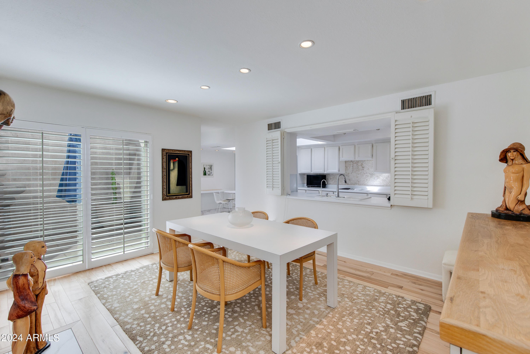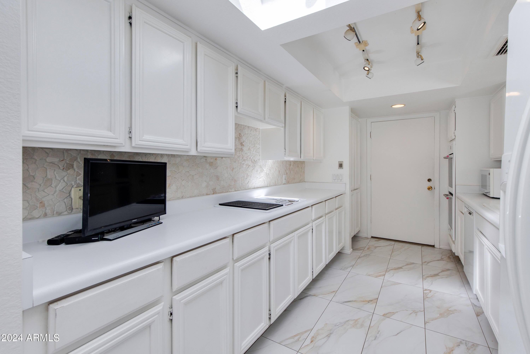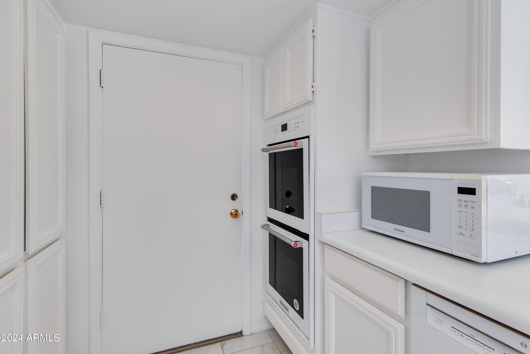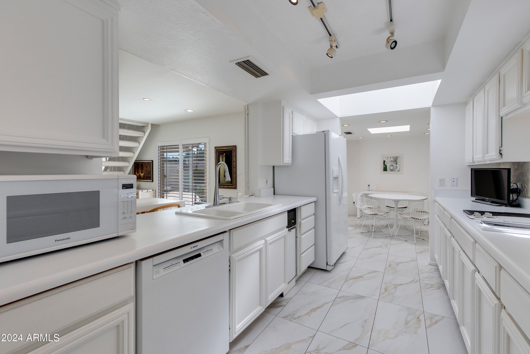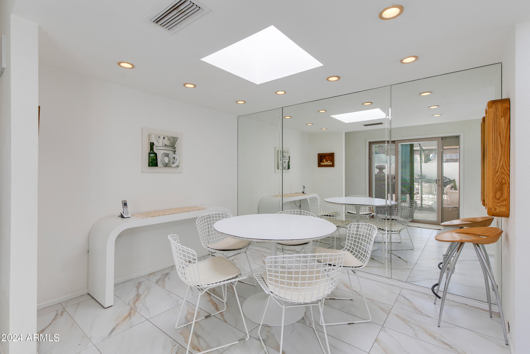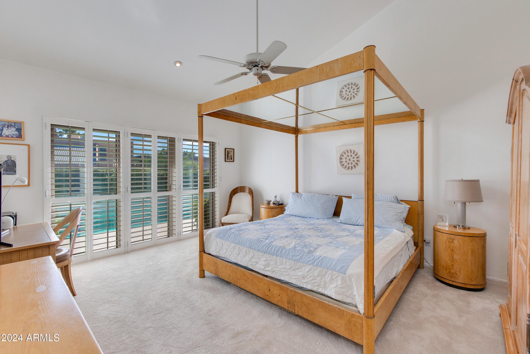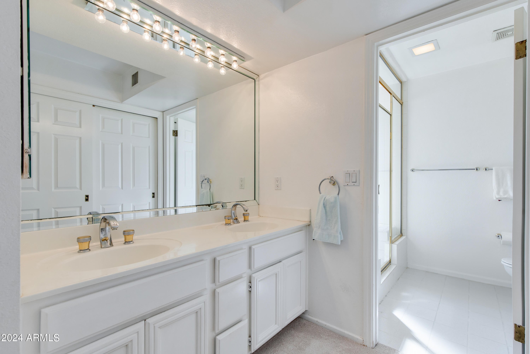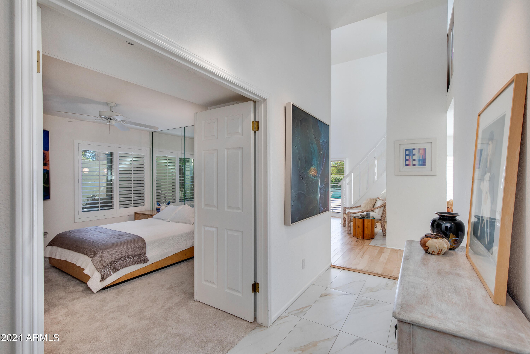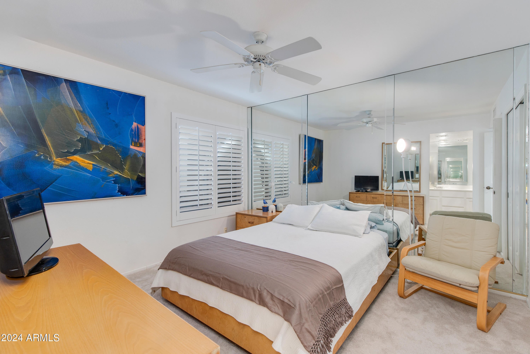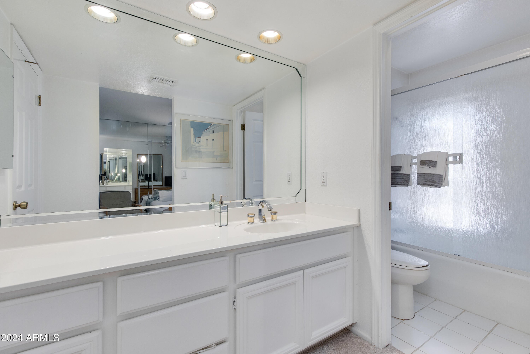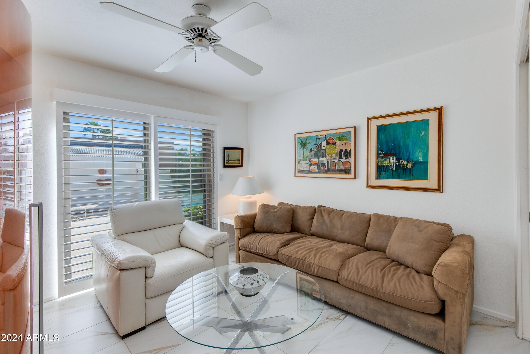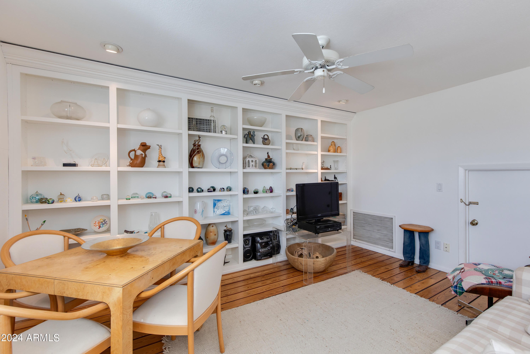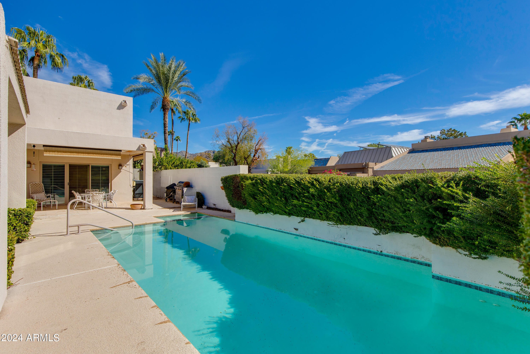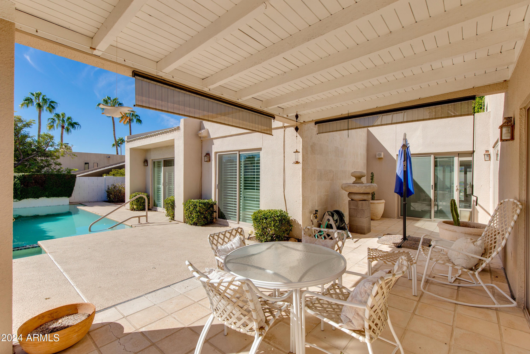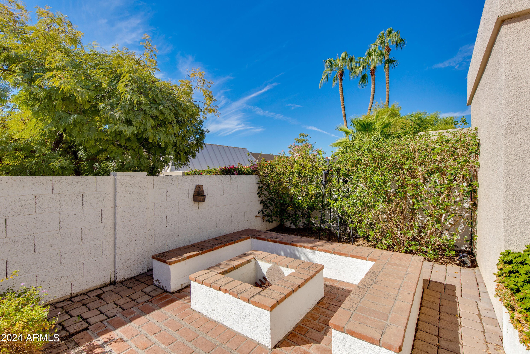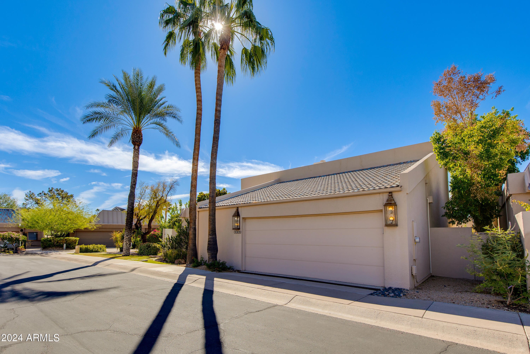- 3 Beds
- 3 Baths
- 2,125 Sqft
- .1 Acres
3045 E Marlette Avenue
Situated on a desirable corner lot within the exclusive 24-hour guard-gated Colony Biltmore community, this home boasts a spacious, light-filled floor plan. The inviting living room features vaulted ceilings and a cozy fireplace, seamlessly connecting to a versatile dining area and a charming breakfast room off the kitchen. The kitchen offers updated appliances and ample storage. The primary suite, designed for privacy, is a retreat with direct access to the backyard. The guest suite, additional bedroom, and loft offer flexibility for guests, work, or leisure. The south-facing backyard is complete with a covered patio, pool, spa, and firepit. Newer roof, AC, windows, water heater and flooring provide ease of mind. Don't miss the chance to embrace the coveted Biltmore lifestyle!
Essential Information
- MLS® #6775339
- Price$1,095,000
- Bedrooms3
- Bathrooms3.00
- Square Footage2,125
- Acres0.10
- Year Built1980
- TypeResidential
- Sub-TypeSingle Family - Detached
- StyleContemporary
- StatusActive
Community Information
- Address3045 E Marlette Avenue
- SubdivisionCOLONY BILTMORE 4
- CityPhoenix
- CountyMaricopa
- StateAZ
- Zip Code85016
Amenities
- UtilitiesSRP
- Parking Spaces2
- # of Garages2
- Has PoolYes
- PoolPrivate
Amenities
Gated Community, Guarded Entry, Golf, Biking/Walking Path
Parking
Dir Entry frm Garage, Electric Door Opener
Interior
- HeatingElectric
- FireplaceYes
- # of Stories1
Interior Features
3/4 Bath Master Bdrm, Double Vanity, High Speed Internet
Cooling
Refrigeration, Programmable Thmstat, Ceiling Fan(s)
Fireplaces
1 Fireplace, Two Way Fireplace, Fire Pit, Family Room
Exterior
- Exterior FeaturesCovered Patio(s), Patio
- WindowsDual Pane
- RoofBuilt-Up
- ConstructionPainted, Stucco, Frame - Wood
Lot Description
Sprinklers In Rear, Sprinklers In Front, Corner Lot, Desert Back, Grass Front, Auto Timer H2O Front, Auto Timer H2O Back
School Information
- MiddleMadison #1 Middle School
- HighCamelback High School
District
Phoenix Union High School District
Elementary
Madison Heights Elementary School
Listing Details
- OfficeThe Brokery
The Brokery.
![]() Information Deemed Reliable But Not Guaranteed. All information should be verified by the recipient and none is guaranteed as accurate by ARMLS. ARMLS Logo indicates that a property listed by a real estate brokerage other than Launch Real Estate LLC. Copyright 2024 Arizona Regional Multiple Listing Service, Inc. All rights reserved.
Information Deemed Reliable But Not Guaranteed. All information should be verified by the recipient and none is guaranteed as accurate by ARMLS. ARMLS Logo indicates that a property listed by a real estate brokerage other than Launch Real Estate LLC. Copyright 2024 Arizona Regional Multiple Listing Service, Inc. All rights reserved.
Listing information last updated on December 26th, 2024 at 9:30pm MST.



