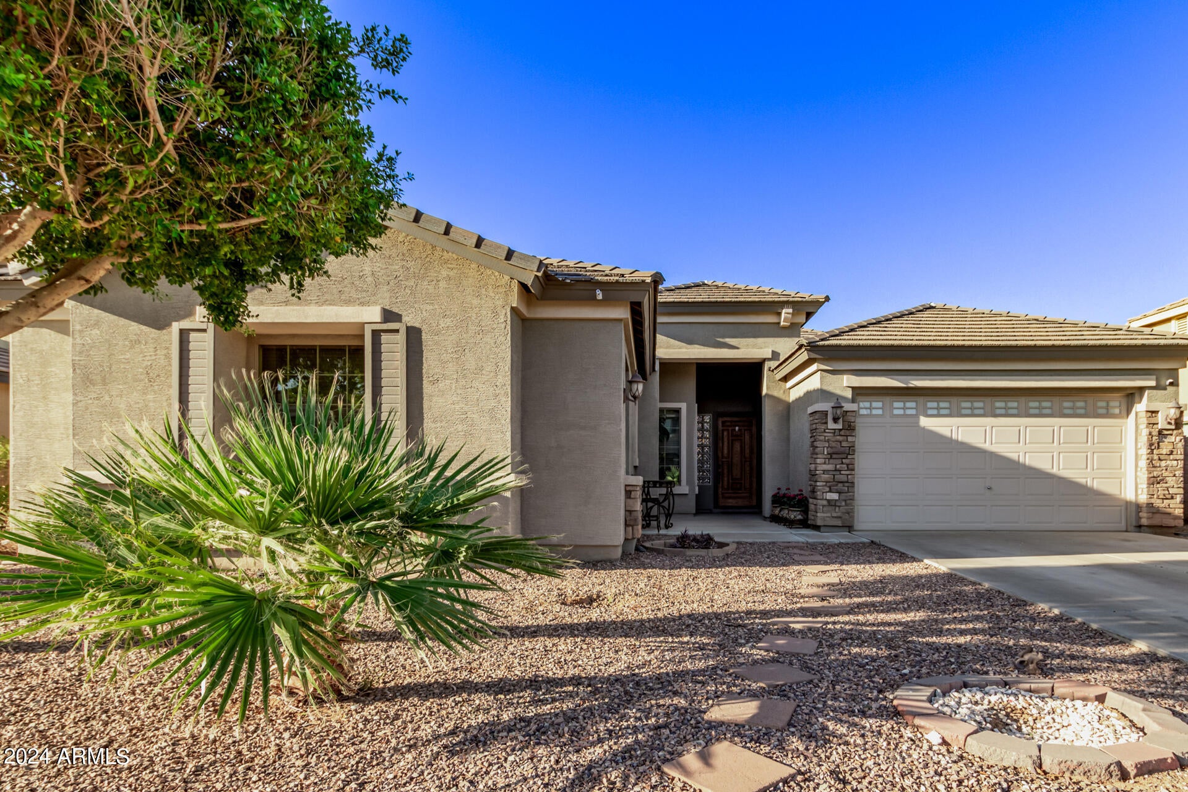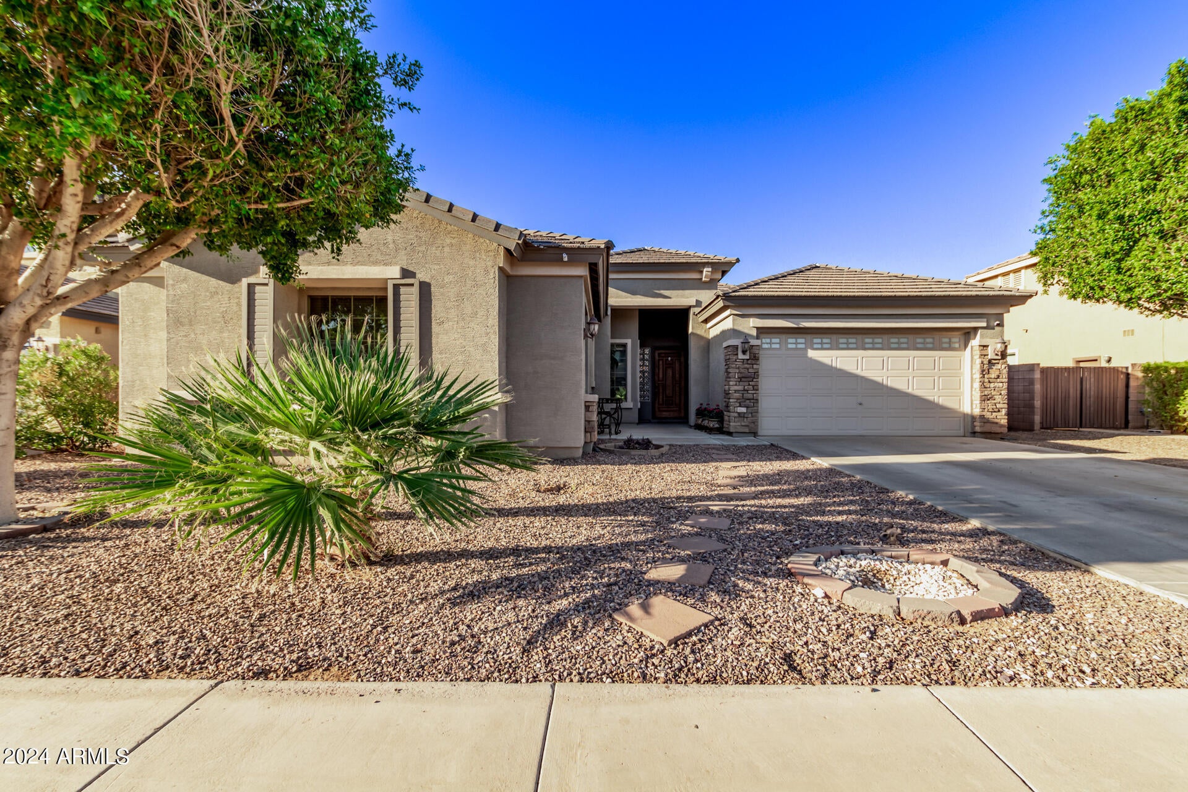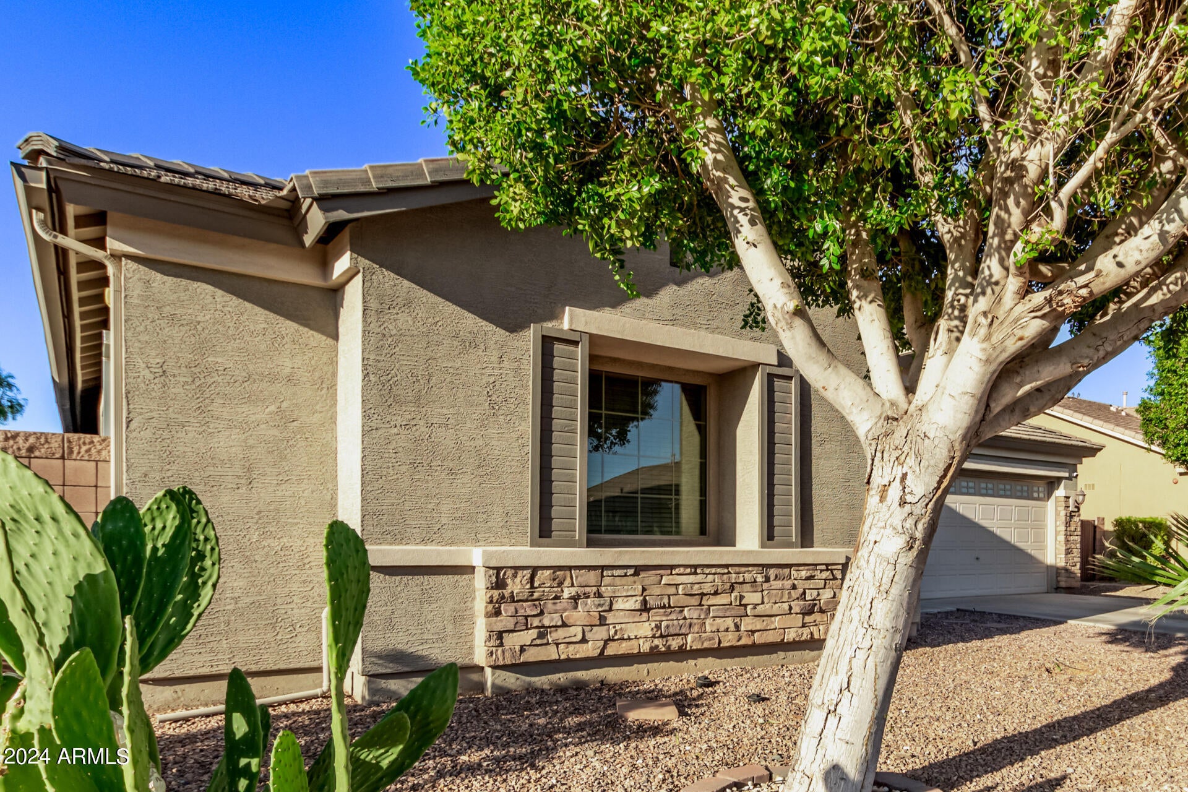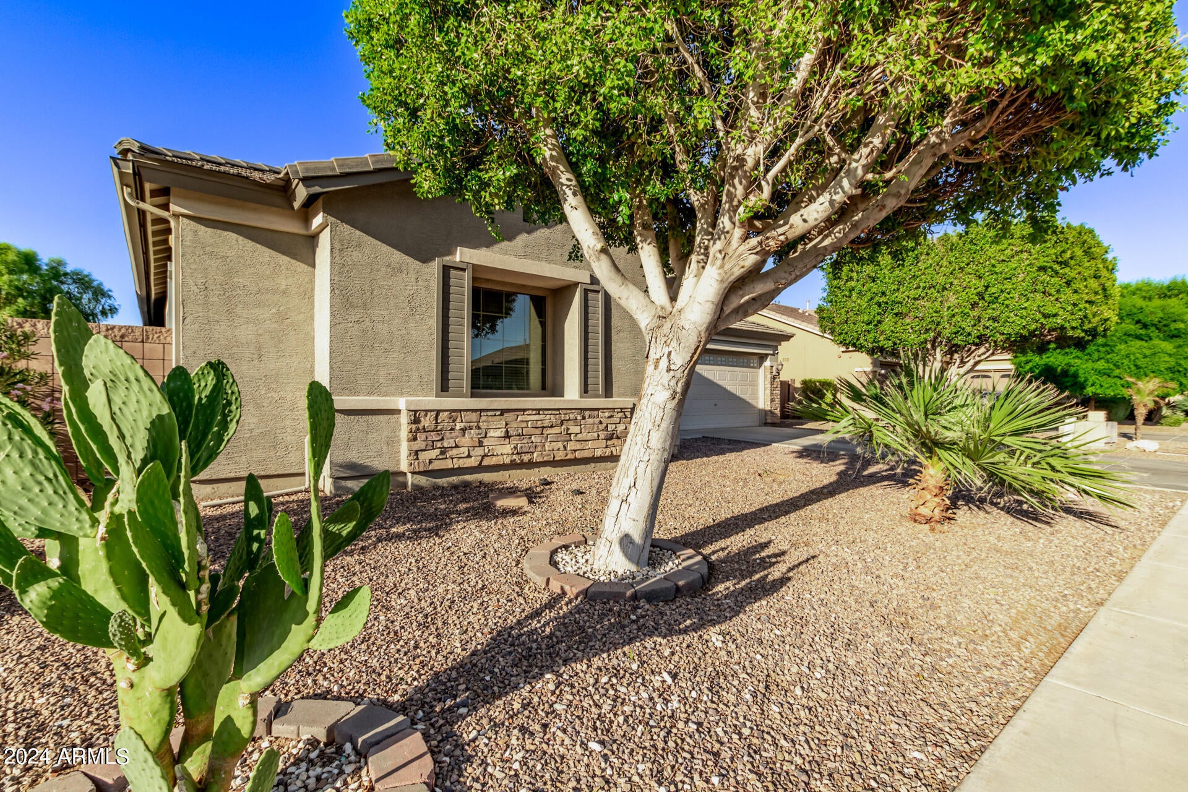- 5 Beds
- 3 Baths
- 4,000 Sqft
- .2 Acres
13506 W Earll Drive
Gorgeous home with BASEMENT in Fulton Estates! Its charm starts with a low-care front yard, stone accent details, a front patio, and a 2-car garage. Fabulous interior showcases a two-tone palette, elegant light fixtures, layered crown molding, custom mural, and tasteful flooring - tile & soft carpet in all the right places. You'll LOVE the formal dining room! The inviting living room is paired with a pre-wired surround sound and an entertainment niche w/fireplace. The impressive kitchen boasts a cooktop gas, double wall ovens, granite counters, travertine tile backsplash, a pantry, recessed lighting, staggered cabinetry, a center island, and a breakfast nook. The cozy den provides built-ins! The large main bedroom has an ensuite with two vanities, separate tub/shower, & a walk-in closet. Let's not forget the fully finished basement, adding a significant living space! This lower level houses a spacious family room w/fireplace and two secondary bedrooms. Out the back, you have a covered patio, a platform wooden deck, mature trees, and a great spot for al fresco dining. What a RARE find!
Essential Information
- MLS® #6775069
- Price$700,000
- Bedrooms5
- Bathrooms3.00
- Square Footage4,000
- Acres0.20
- Year Built2007
- TypeResidential
- Sub-TypeSingle Family - Detached
- StyleRanch
- StatusActive
Community Information
- Address13506 W Earll Drive
- SubdivisionFULTON ESTATES
- CityAvondale
- CountyMaricopa
- StateAZ
- Zip Code85392
Amenities
- UtilitiesAPS,SW Gas3
- Parking Spaces2
- # of Garages2
- PoolNone
Amenities
Playground, Biking/Walking Path
Parking
Dir Entry frm Garage, Electric Door Opener
Interior
- HeatingElectric
- CoolingRefrigeration, Ceiling Fan(s)
- FireplaceYes
- Fireplaces1 Fireplace, Family Room, Gas
- # of Stories1
Interior Features
Eat-in Kitchen, Kitchen Island, Pantry, Double Vanity, Full Bth Master Bdrm, Separate Shwr & Tub, High Speed Internet, Granite Counters
Exterior
- Exterior FeaturesCovered Patio(s), Patio
- WindowsDual Pane
- RoofTile
Lot Description
Desert Front, Dirt Back, Gravel/Stone Back
Construction
Painted, Stucco, Stone, Frame - Wood
School Information
- ElementaryLitchfield Elementary School
- MiddleWestern Sky Middle School
- HighMillennium High School
District
Agua Fria Union High School District
Listing Details
- OfficeDeLex Realty
DeLex Realty.
![]() Information Deemed Reliable But Not Guaranteed. All information should be verified by the recipient and none is guaranteed as accurate by ARMLS. ARMLS Logo indicates that a property listed by a real estate brokerage other than Launch Real Estate LLC. Copyright 2025 Arizona Regional Multiple Listing Service, Inc. All rights reserved.
Information Deemed Reliable But Not Guaranteed. All information should be verified by the recipient and none is guaranteed as accurate by ARMLS. ARMLS Logo indicates that a property listed by a real estate brokerage other than Launch Real Estate LLC. Copyright 2025 Arizona Regional Multiple Listing Service, Inc. All rights reserved.
Listing information last updated on January 2nd, 2025 at 1:01pm MST.









































