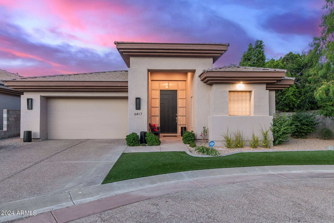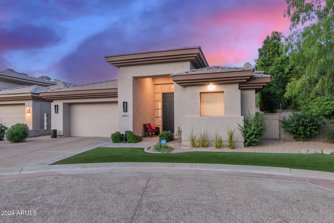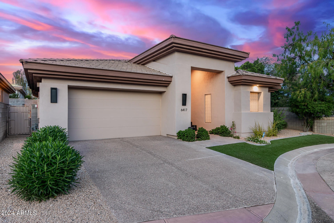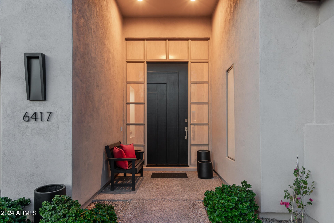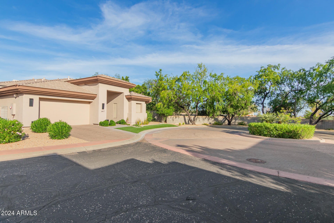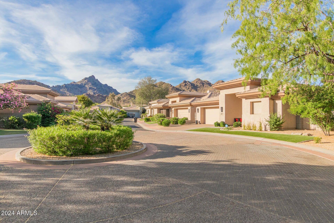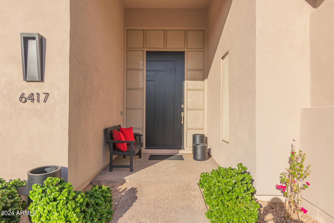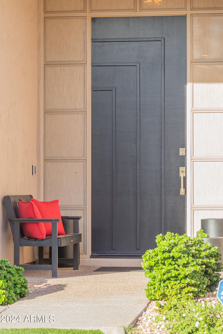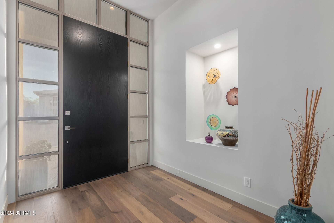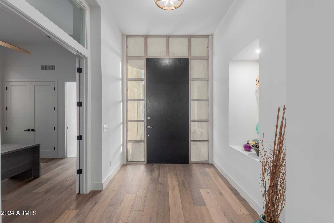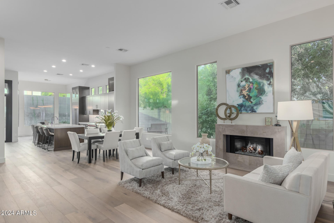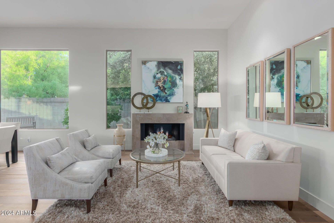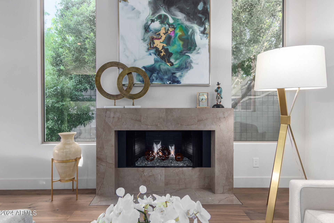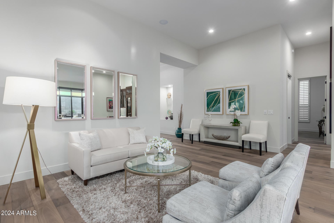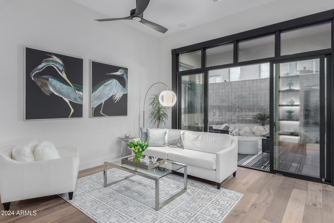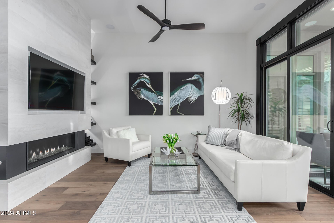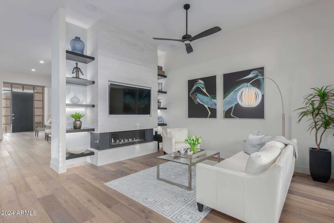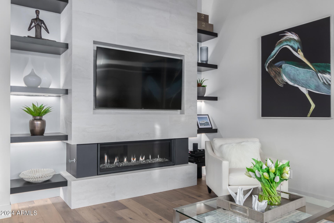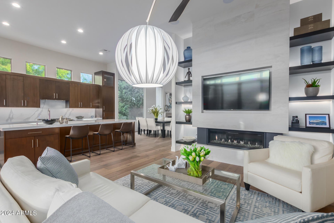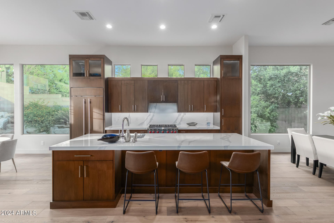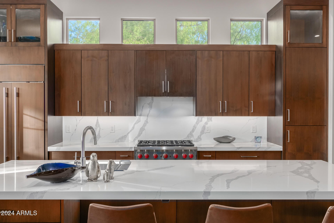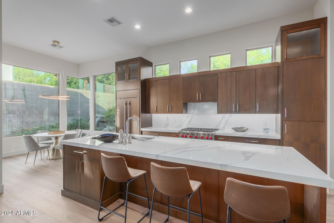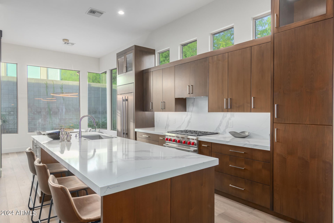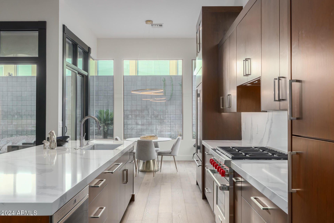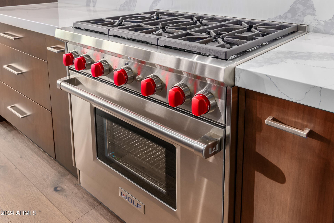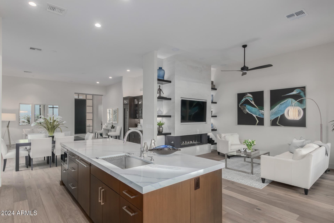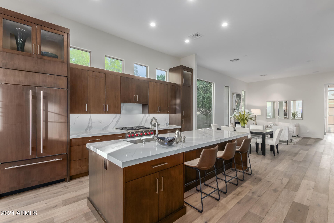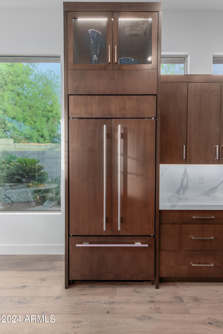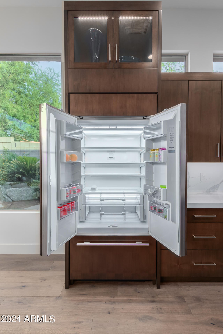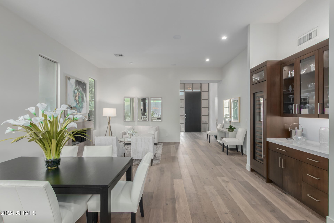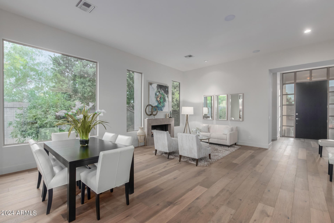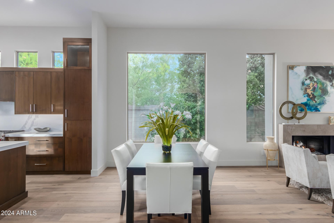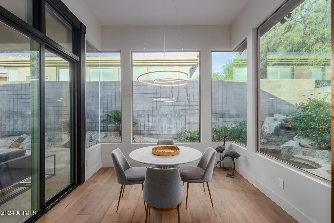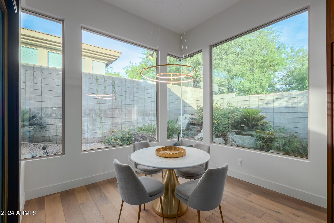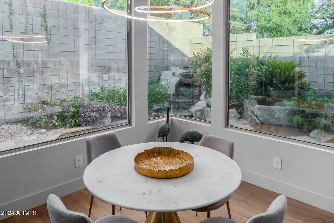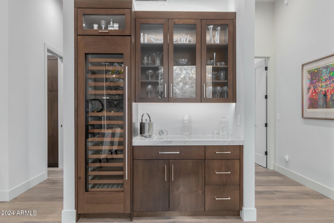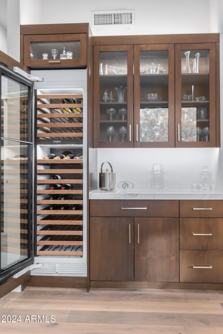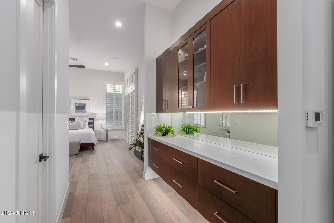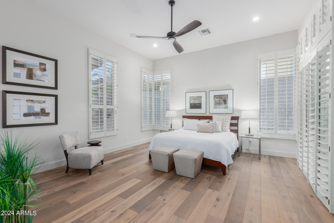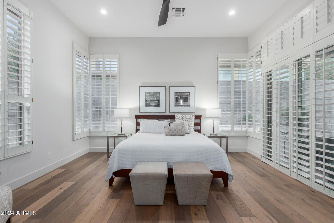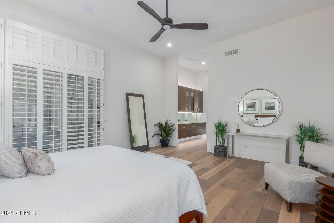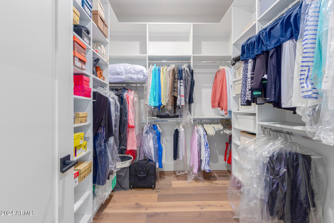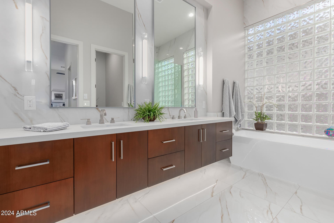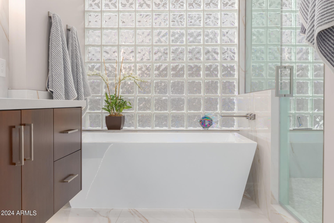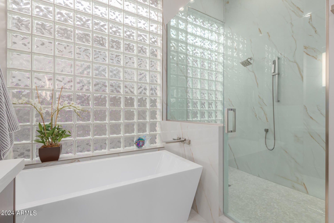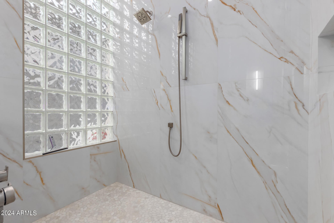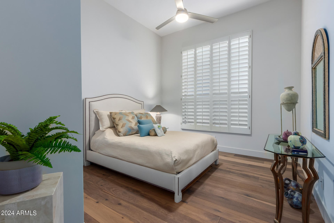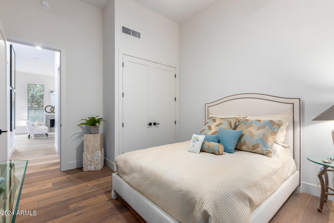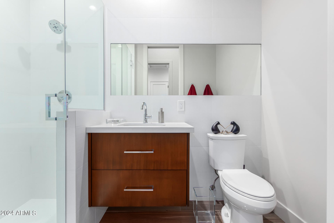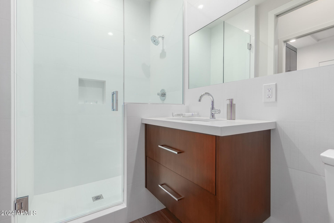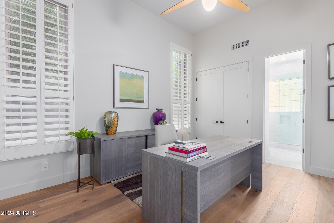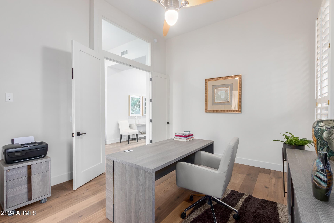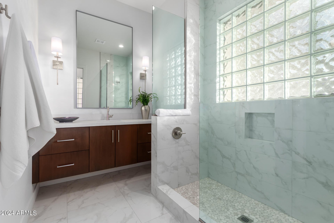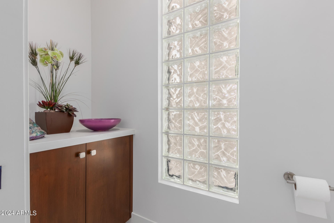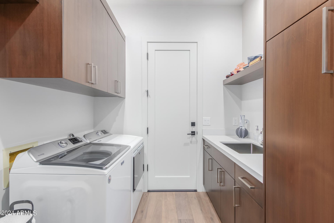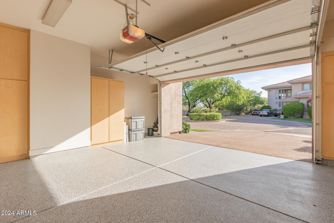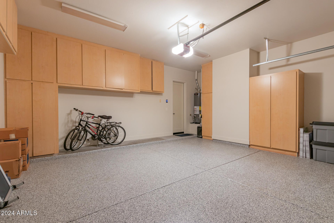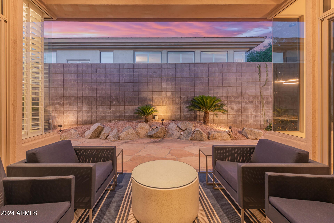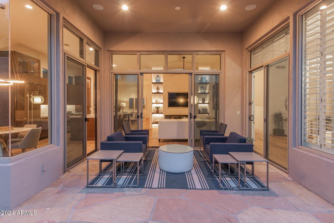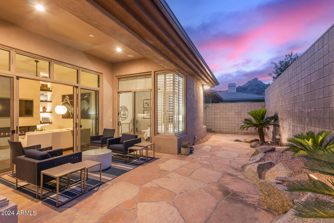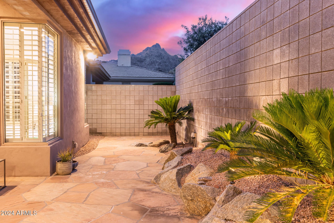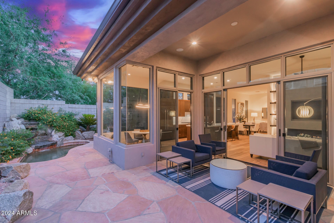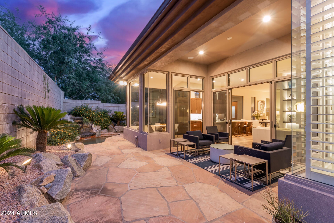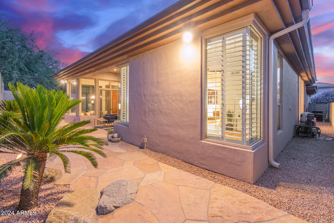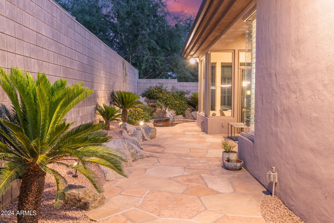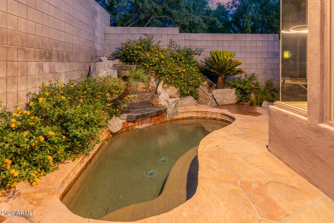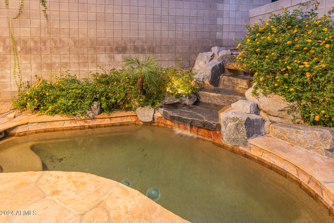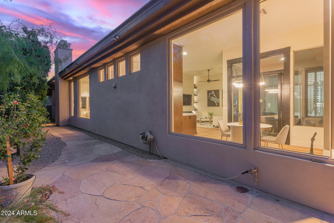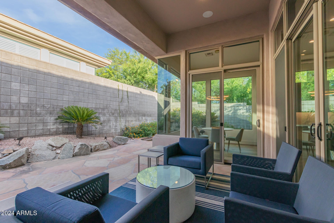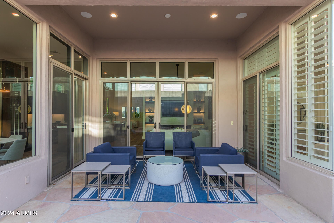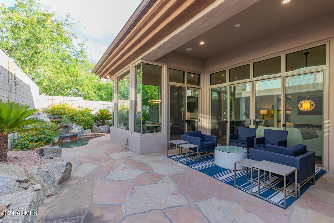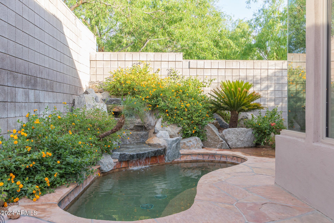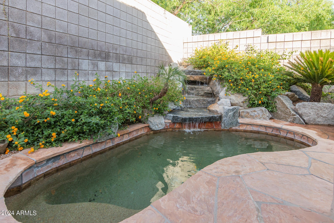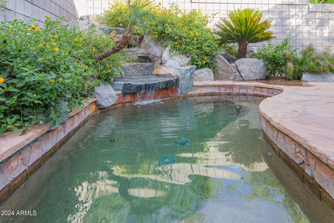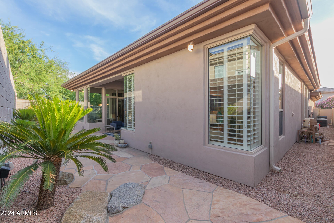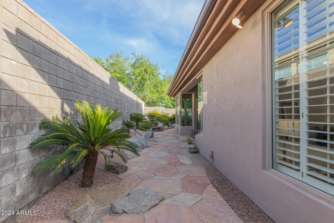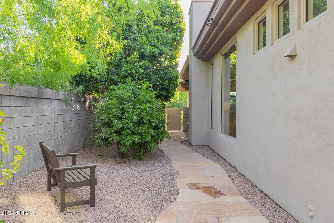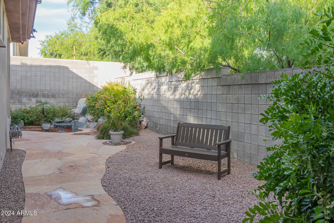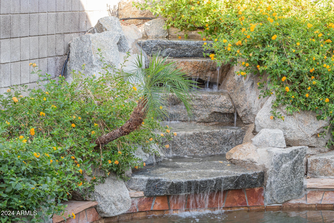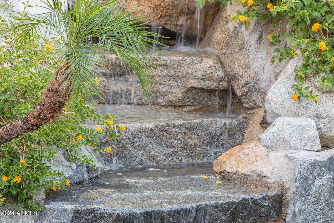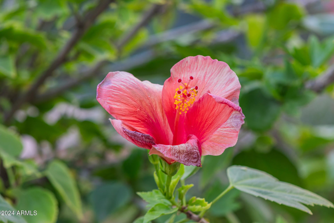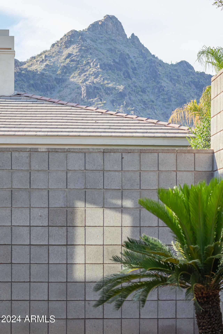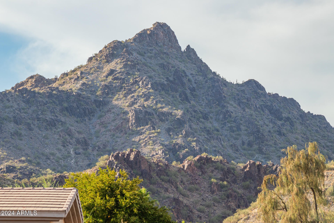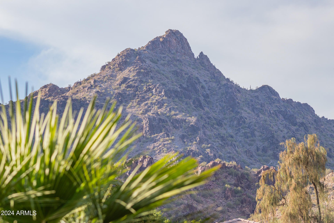- 3 Beds
- 3 Baths
- 2,564 Sqft
- .15 Acres
6417 N 30th Way
Gorgeous! This redesigned/remodeled contemporary home is located in the prestigious guard gated community of Biltmore Hillside Villas. Perfect lock and leave, 3 bedrooms, 3 baths, offering the best designer finishes available. The living room features custom cabinetry with Viking wine cabinet. The chef kitchen has Wolf/Subzero appliances, quartz countertops and a huge island. Wood floor throughout the house and two gas fireplaces. Relax poolside or on the covered patio while listening to the private waterfall. The two car garage features an epoxy coated floor, built in cabinets, recently replaced water heater (2024) and lots of storage space. Short distance to the Biltmore Shopping Center & Phoenix Mountain Preserve trails! This is an immaculate home ready to greet its new owner
Essential Information
- MLS® #6774983
- Price$2,295,000
- Bedrooms3
- Bathrooms3.00
- Square Footage2,564
- Acres0.15
- Year Built1995
- TypeResidential
- Sub-TypeSingle Family - Detached
- StyleContemporary
- StatusActive
Community Information
- Address6417 N 30th Way
- CityPhoenix
- CountyMaricopa
- StateAZ
- Zip Code85016
Subdivision
BILTMORE HILLSIDE VILLAS LOT 1-75 TR A-G
Amenities
- UtilitiesSRP,SW Gas3
- Parking Spaces4
- # of Garages2
- ViewMountain(s)
- PoolNone
Amenities
Gated Community, Guarded Entry, Tennis Court(s), Biking/Walking Path
Parking
Electric Door Opener, Separate Strge Area
Interior
- HeatingNatural Gas
- CoolingRefrigeration
- FireplaceYes
- # of Stories1
Interior Features
Breakfast Bar, 9+ Flat Ceilings, No Interior Steps, Kitchen Island, Double Vanity, Full Bth Master Bdrm, Separate Shwr & Tub, High Speed Internet
Fireplaces
2 Fireplace, Family Room, Living Room, Gas
Exterior
- Exterior FeaturesCovered Patio(s), Patio
- WindowsDual Pane
- RoofTile
- ConstructionPainted, Stucco, Frame - Wood
Lot Description
Sprinklers In Rear, Sprinklers In Front, Gravel/Stone Back, Synthetic Grass Frnt, Auto Timer H2O Front, Auto Timer H2O Back
School Information
- ElementaryMadison #1 Middle School
- MiddleMadison #1 Middle School
- HighCamelback High School
District
Phoenix Union High School District
Listing Details
- OfficeWest USA Realty
West USA Realty.
![]() Information Deemed Reliable But Not Guaranteed. All information should be verified by the recipient and none is guaranteed as accurate by ARMLS. ARMLS Logo indicates that a property listed by a real estate brokerage other than Launch Real Estate LLC. Copyright 2024 Arizona Regional Multiple Listing Service, Inc. All rights reserved.
Information Deemed Reliable But Not Guaranteed. All information should be verified by the recipient and none is guaranteed as accurate by ARMLS. ARMLS Logo indicates that a property listed by a real estate brokerage other than Launch Real Estate LLC. Copyright 2024 Arizona Regional Multiple Listing Service, Inc. All rights reserved.
Listing information last updated on December 22nd, 2024 at 8:00pm MST.



