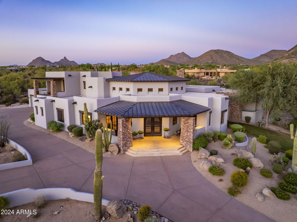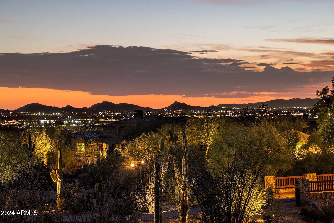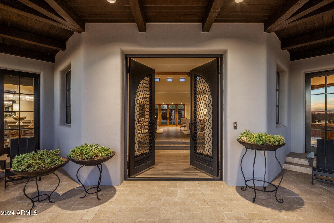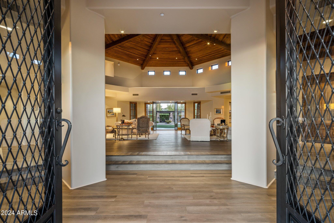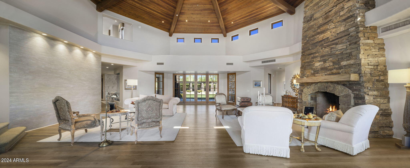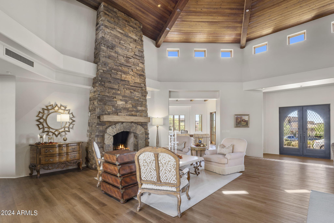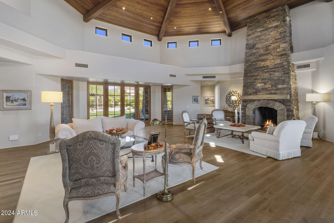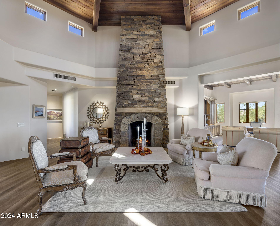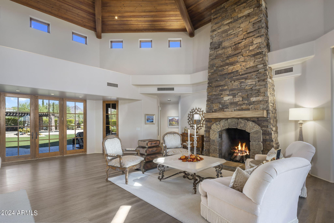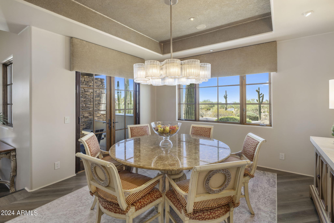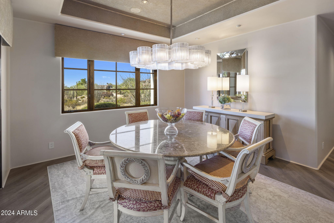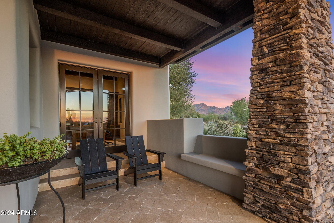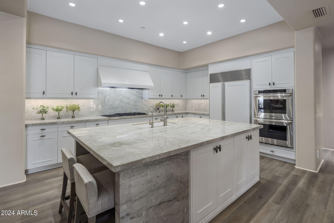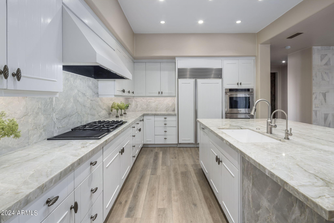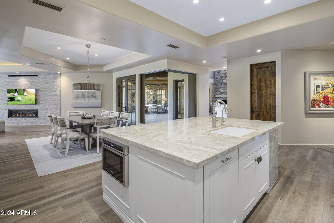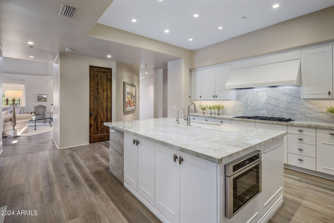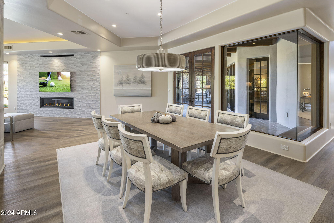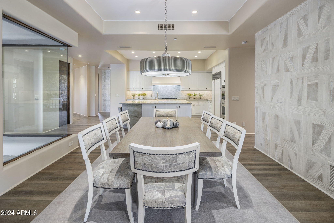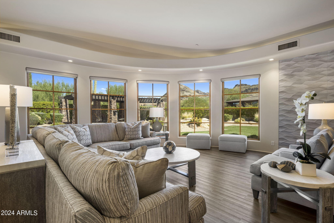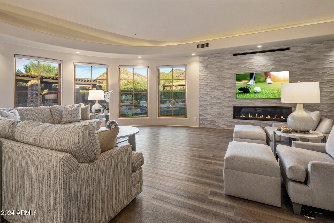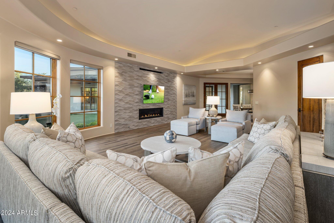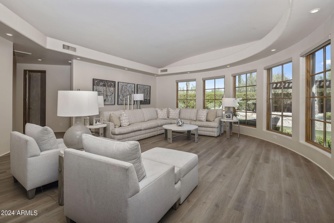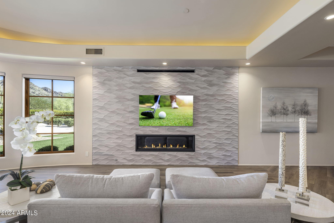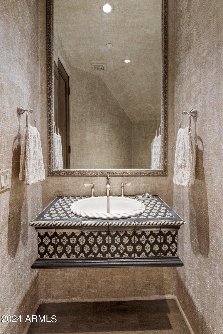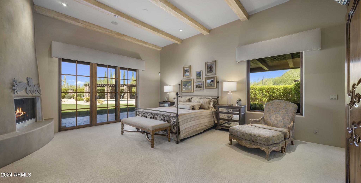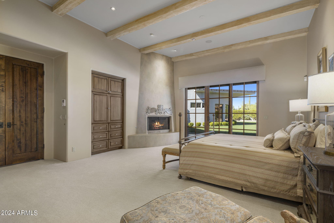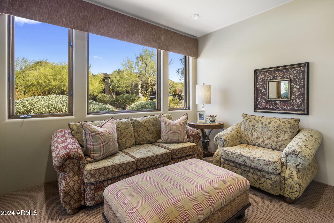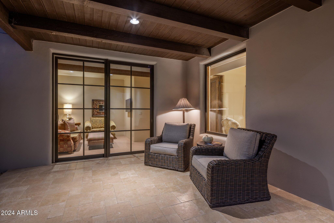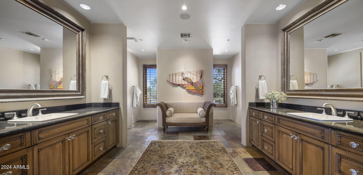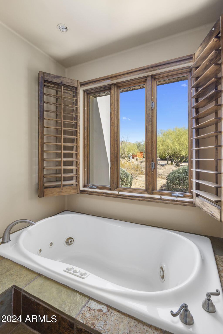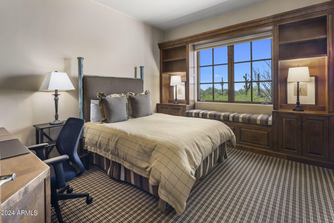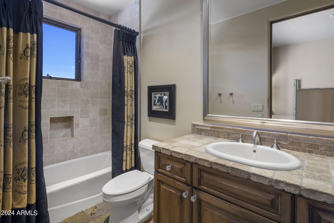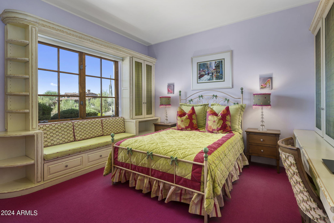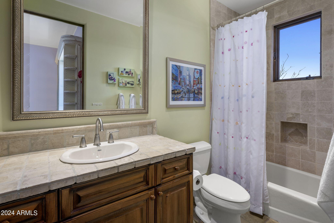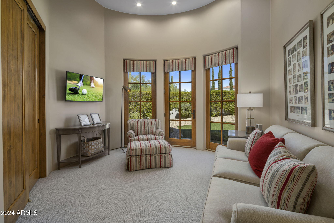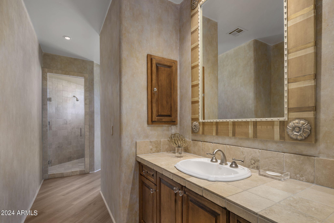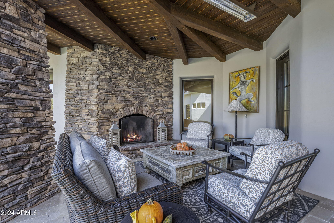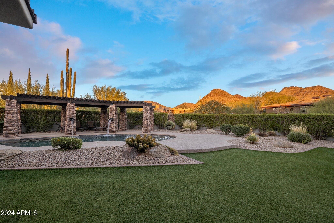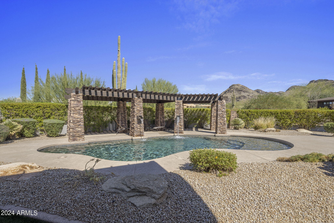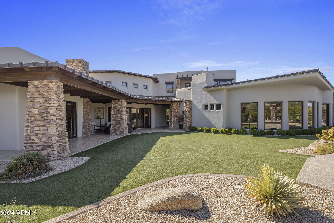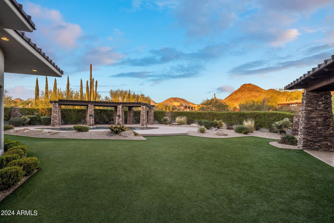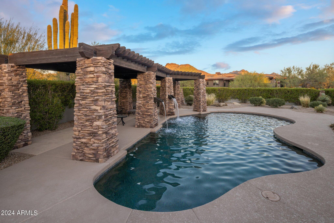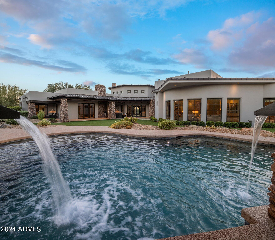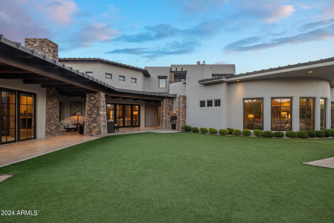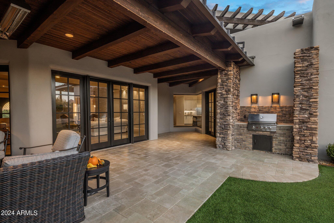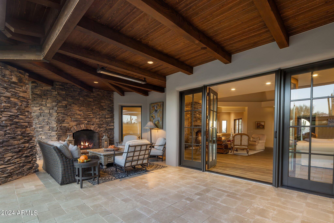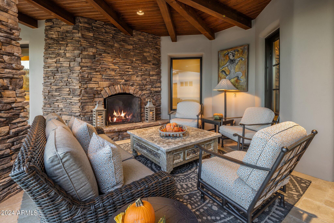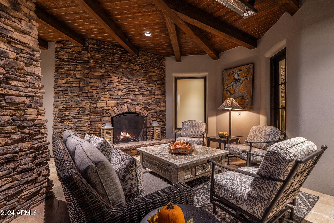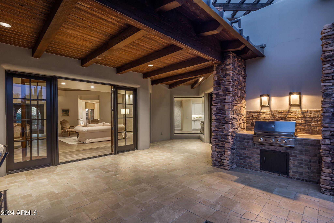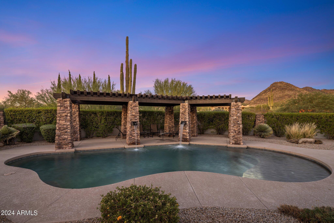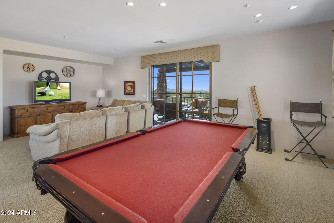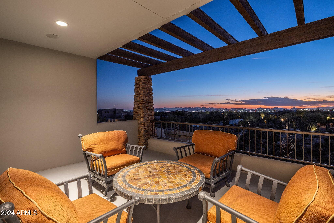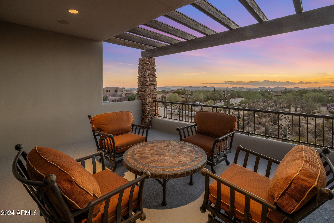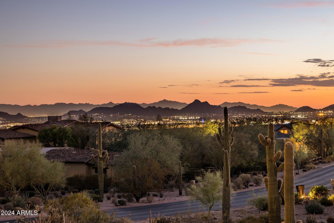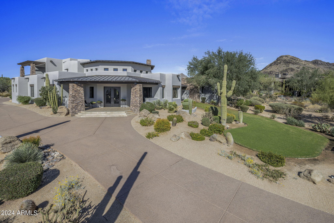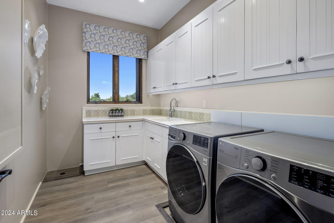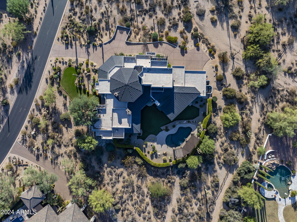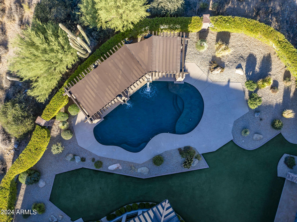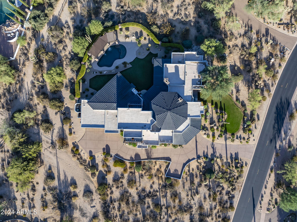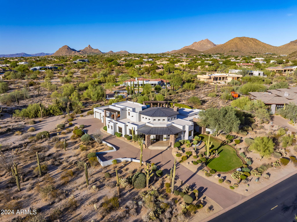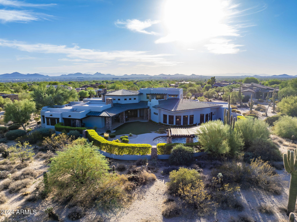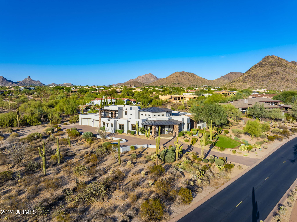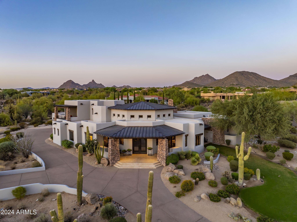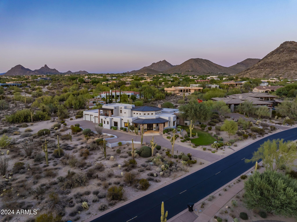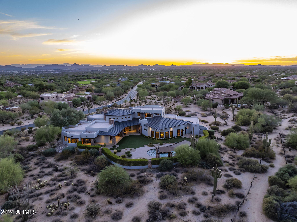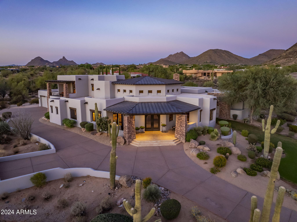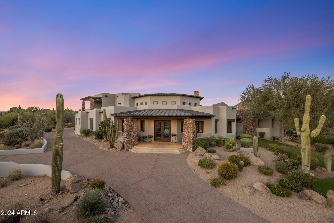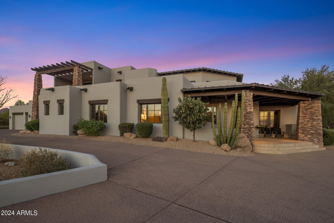- 5 Beds
- 7 Baths
- 7,138 Sqft
- 1.36 Acres
9290 E Thompson Peak Parkway (unit 493)
Incredible Bing Hu design masterpiece at the top of the curve in DC Ranch. This almost 1.4 acre elevated lot captures all the views that DC Ranch can provide. Mountains views, City lights and more. The entry experience takes your breath away. Large formal spaces intertwine and seamlessly create the perfect entertainers dream. As you enter the kitchen, the magic continues. Plenty of counter work space adjacent to a cozy family eating area and family room, More than just a split floor plan, this home boasts 3 very separate living spaces. Ideally situated for children, extended family or just extra quiet retreats. Outside living spaces continue to delight. Large turf area leads to a stunning pool and lounging area.
Essential Information
- MLS® #6774780
- Price$5,300,000
- Bedrooms5
- Bathrooms7.00
- Square Footage7,138
- Acres1.36
- Year Built1999
- TypeResidential
- Sub-TypeSingle Family - Detached
- StatusActive
Community Information
- SubdivisionDC Ranch
- CityScottsdale
- CountyMaricopa
- StateAZ
- Zip Code85255
Address
9290 E Thompson Peak Parkway (unit 493)
Amenities
- UtilitiesAPS,SW Gas3
- Parking Spaces6
- # of Garages3
- ViewCity Lights, Mountain(s)
- Has PoolYes
- PoolHeated, Private
Amenities
Gated Community, Pickleball Court(s), Community Spa Htd, Community Pool Htd, Community Media Room, Guarded Entry, Golf, Tennis Court(s), Playground, Biking/Walking Path, Clubhouse, Fitness Center
Parking
Dir Entry frm Garage, Electric Door Opener, Separate Strge Area, Side Vehicle Entry
Interior
- HeatingNatural Gas
- CoolingRefrigeration, Ceiling Fan(s)
- FireplaceYes
- # of Stories2
Interior Features
Master Downstairs, Eat-in Kitchen, Central Vacuum, Drink Wtr Filter Sys, Fire Sprinklers, Roller Shields, Soft Water Loop, Vaulted Ceiling(s), Kitchen Island, Pantry, Double Vanity, Full Bth Master Bdrm, Separate Shwr & Tub, Tub with Jets, High Speed Internet
Fireplaces
3+ Fireplace, Exterior Fireplace, Family Room, Living Room, Master Bedroom, Gas
Exterior
- RoofBuilt-Up
Exterior Features
Balcony, Covered Patio(s), Playground, Gazebo/Ramada, Patio, Private Yard, Built-in Barbecue
Lot Description
Sprinklers In Rear, Sprinklers In Front, Desert Back, Desert Front, Grass Front, Synthetic Grass Back, Auto Timer H2O Front, Auto Timer H2O Back
Windows
Dual Pane, Low-E, Mechanical Sun Shds
Construction
Painted, Stucco, Stone, Frame - Wood
School Information
- DistrictScottsdale Unified District
- ElementaryCopper Ridge Elementary School
- MiddleCopper Ridge Middle School
- HighChaparral High School
Listing Details
- OfficeEngel & Voelkers Scottsdale
Engel & Voelkers Scottsdale.
![]() Information Deemed Reliable But Not Guaranteed. All information should be verified by the recipient and none is guaranteed as accurate by ARMLS. ARMLS Logo indicates that a property listed by a real estate brokerage other than Launch Real Estate LLC. Copyright 2024 Arizona Regional Multiple Listing Service, Inc. All rights reserved.
Information Deemed Reliable But Not Guaranteed. All information should be verified by the recipient and none is guaranteed as accurate by ARMLS. ARMLS Logo indicates that a property listed by a real estate brokerage other than Launch Real Estate LLC. Copyright 2024 Arizona Regional Multiple Listing Service, Inc. All rights reserved.
Listing information last updated on December 22nd, 2024 at 5:15am MST.



