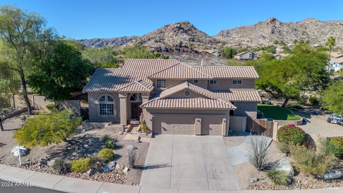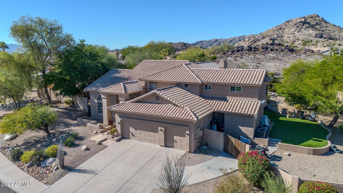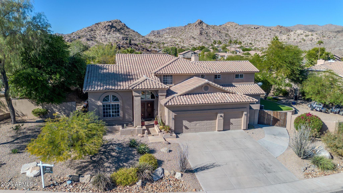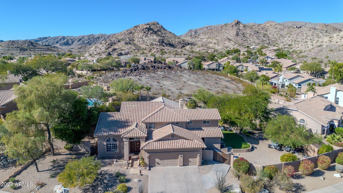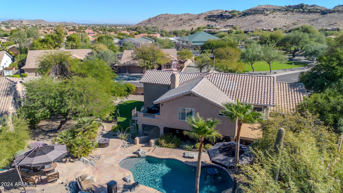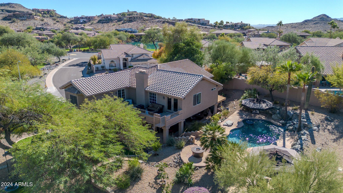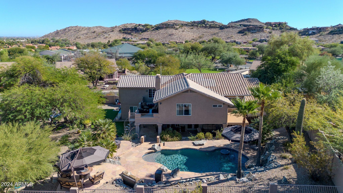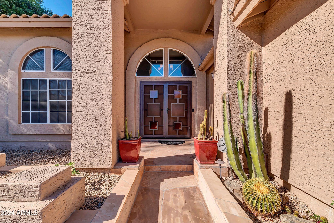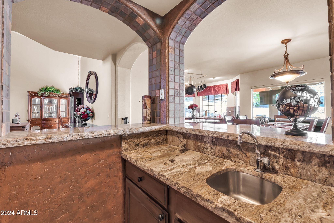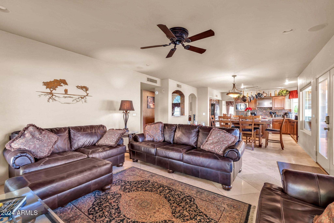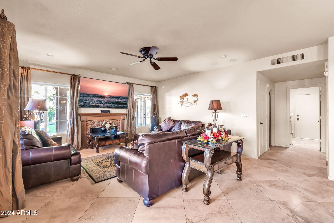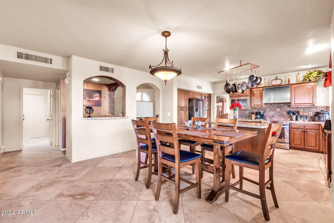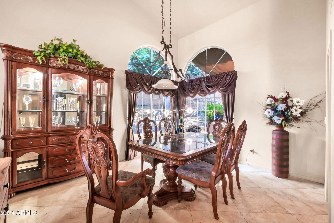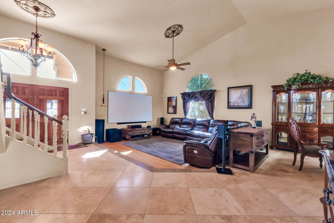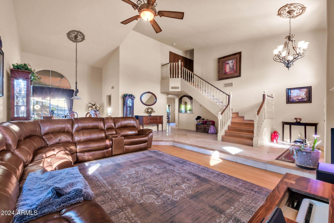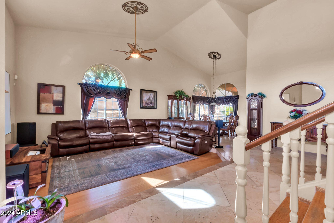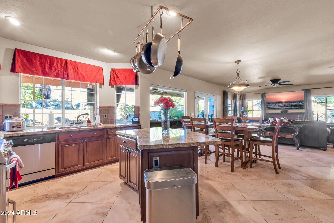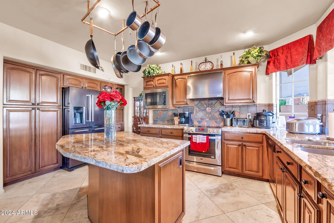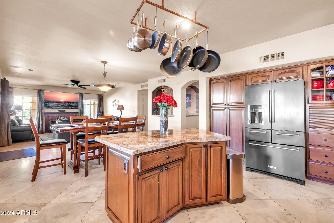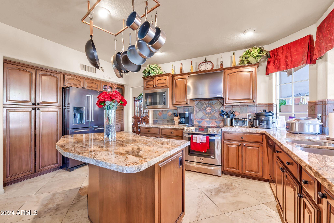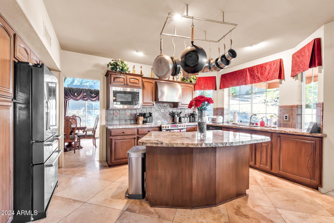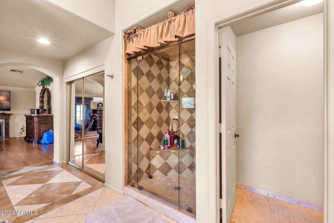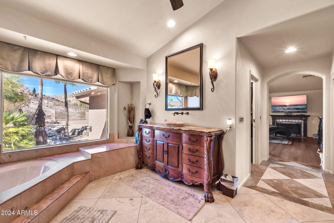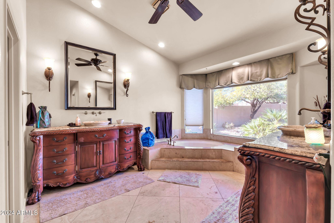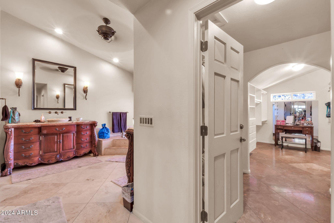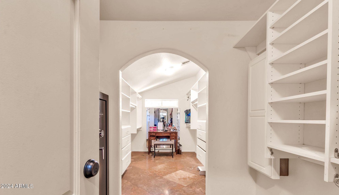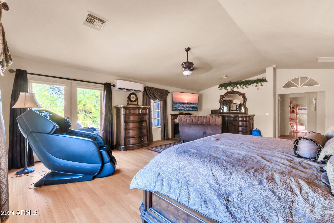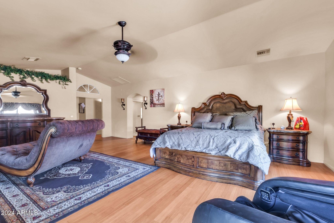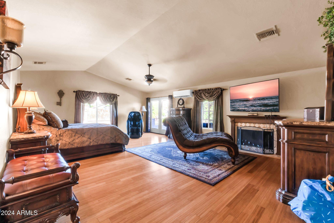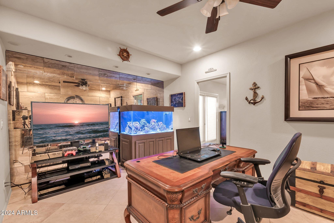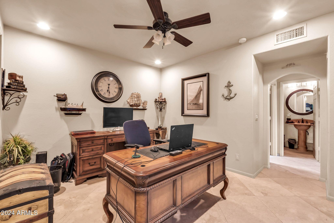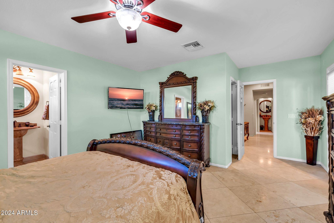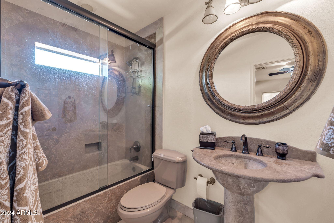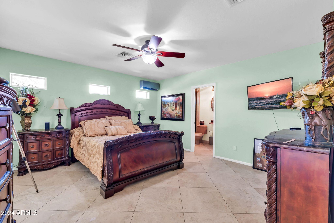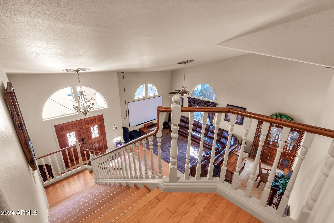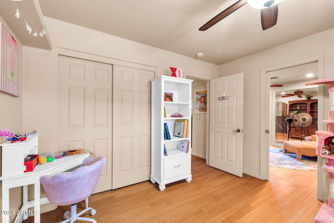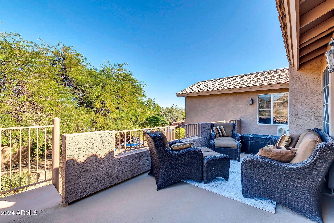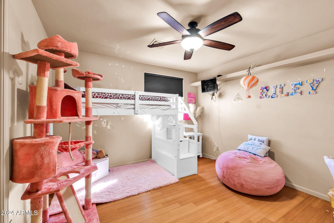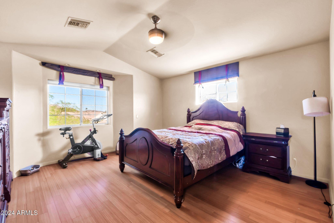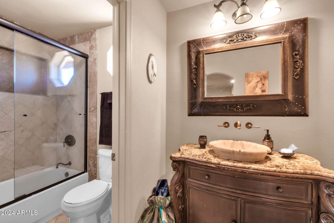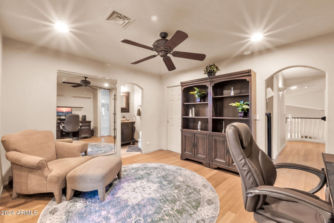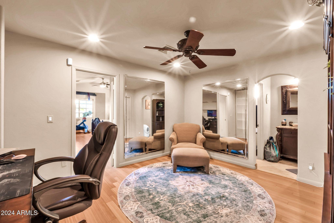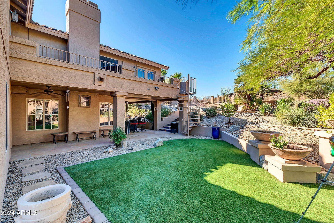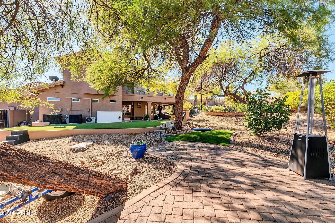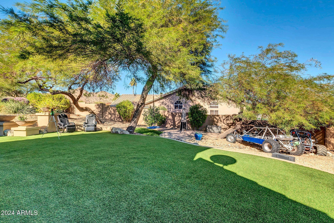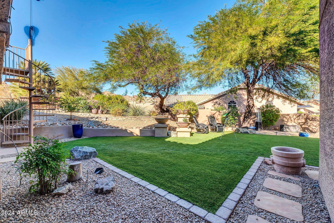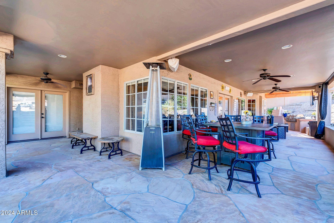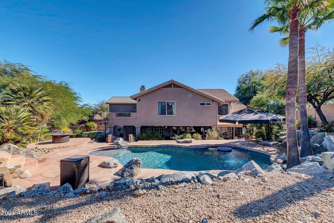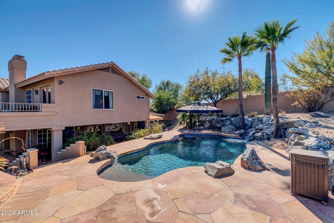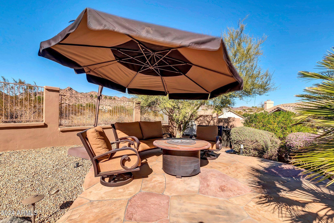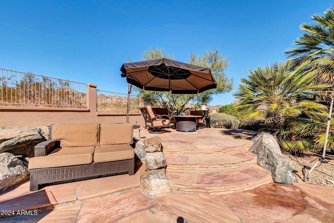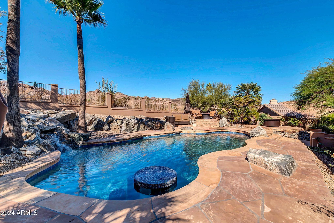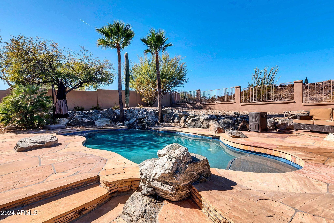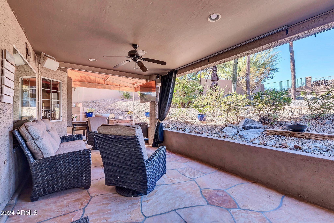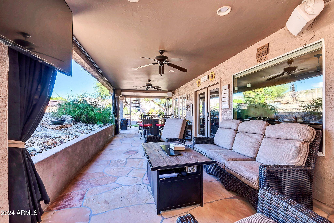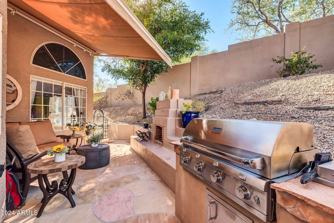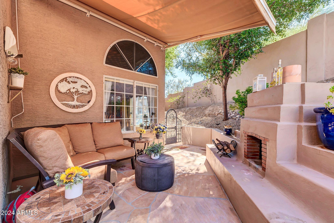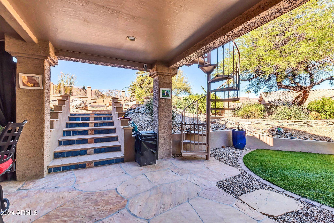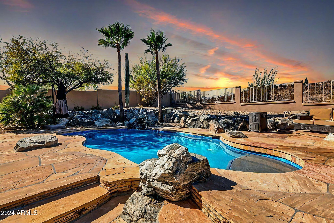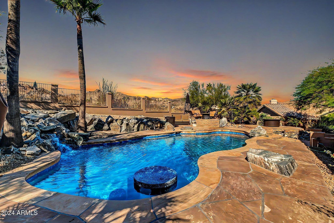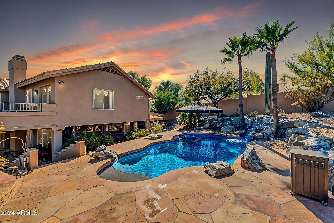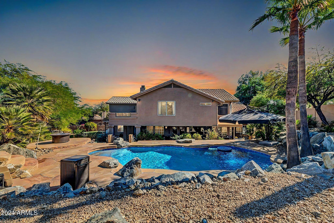- 4 Beds
- 4 Baths
- 3,933 Sqft
- .42 Acres
15414 S 19th Way
Nestled within the serene Cabrillo Canyon Preserve, this breathtaking 3,975 sq. ft. residence offers luxury, comfort, and stunning natural beauty. Boasting four bedrooms, four bathrooms, and dual primary suites—one on each floor—this home provides ultimate flexibility for multi-generational living or private guest accommodations. Chef's Kitchen & Entertaining Spaces: The gourmet kitchen is a chef's dream, featuring stainless steel appliances, granite countertops, a large center island, and custom German-made cabinetry. The adjacent family room is equally inviting, with a striking custom stone fireplace that creates a warm, cozy ambiance. Features & Smart Living • Custom German-made cabinetry throughout the home. • Bamboo and ceramic tile flooring for elegance and durability.
Essential Information
- MLS® #6774471
- Price$1,210,000
- Bedrooms4
- Bathrooms4.00
- Square Footage3,933
- Acres0.42
- Year Built1989
- TypeResidential
- Sub-TypeSingle Family - Detached
- StyleSpanish
- StatusActive
Community Information
- Address15414 S 19th Way
- CityPhoenix
- CountyMaricopa
- StateAZ
- Zip Code85048
Subdivision
CABRILLO CANYON AT THE FOOTHILLS 2
Amenities
- AmenitiesGolf
- UtilitiesSRP
- Parking Spaces5
- # of Garages3
- Has PoolYes
Parking
Electric Door Opener, RV Gate, RV Access/Parking
Pool
Variable Speed Pump, Heated, Private
Interior
- HeatingElectric
- FireplaceYes
- # of Stories2
Interior Features
Upstairs, Breakfast Bar, Vaulted Ceiling(s), Wet Bar, Kitchen Island, Bidet, Full Bth Master Bdrm, Separate Shwr & Tub, High Speed Internet, Smart Home, Granite Counters
Cooling
Ceiling Fan(s), Mini Split, Programmable Thmstat, Refrigeration
Fireplaces
2 Fireplace, Fire Pit, Family Room, Master Bedroom, Gas
Exterior
- RoofTile
- ConstructionPainted, Stucco, Frame - Wood
Exterior Features
Balcony, Covered Patio(s), Misting System, Patio, Storage, Built-in Barbecue
Lot Description
Corner Lot, Desert Front, Synthetic Grass Back, Auto Timer H2O Back
Windows
Sunscreen(s), Dual Pane, ENERGY STAR Qualified Windows
School Information
- ElementaryKyrene de los Cerritos School
- MiddleKyrene Altadena Middle School
- HighDesert Vista High School
District
Tempe Union High School District
Listing Details
- OfficeReal Broker
Real Broker.
![]() Information Deemed Reliable But Not Guaranteed. All information should be verified by the recipient and none is guaranteed as accurate by ARMLS. ARMLS Logo indicates that a property listed by a real estate brokerage other than Launch Real Estate LLC. Copyright 2025 Arizona Regional Multiple Listing Service, Inc. All rights reserved.
Information Deemed Reliable But Not Guaranteed. All information should be verified by the recipient and none is guaranteed as accurate by ARMLS. ARMLS Logo indicates that a property listed by a real estate brokerage other than Launch Real Estate LLC. Copyright 2025 Arizona Regional Multiple Listing Service, Inc. All rights reserved.
Listing information last updated on January 13th, 2025 at 2:00am MST.



