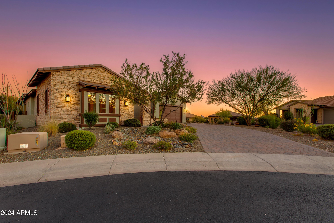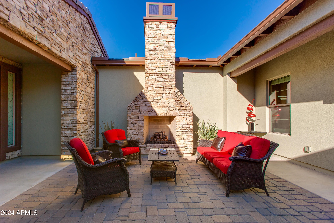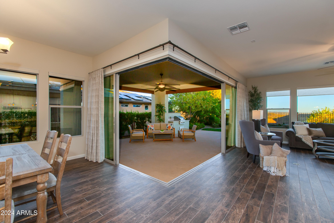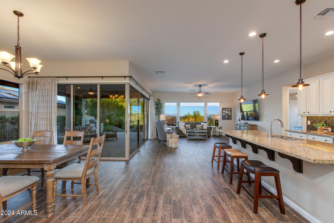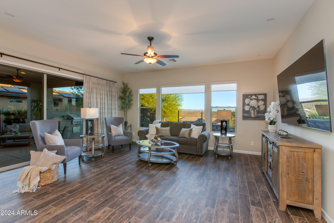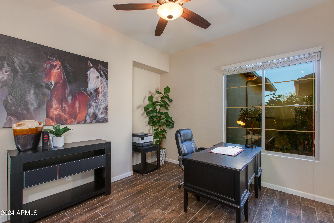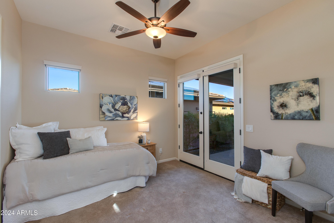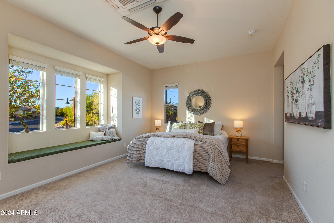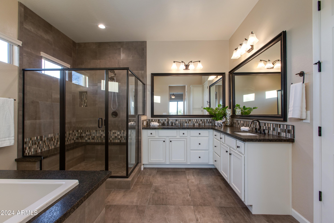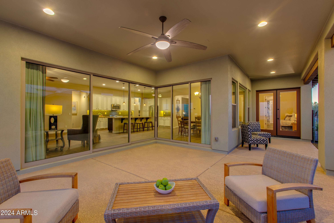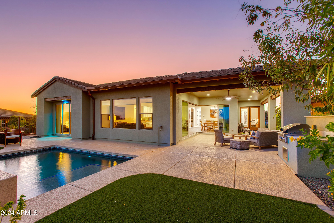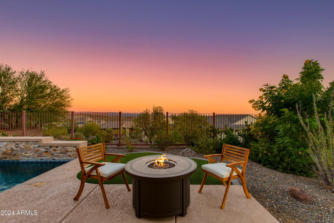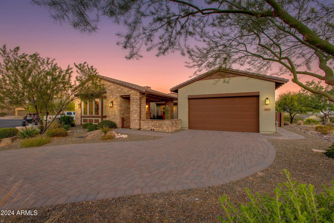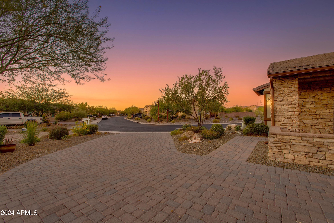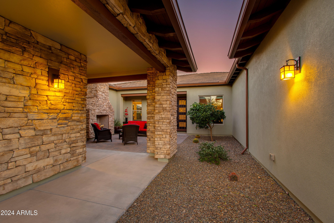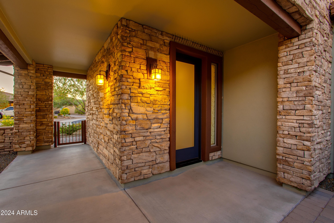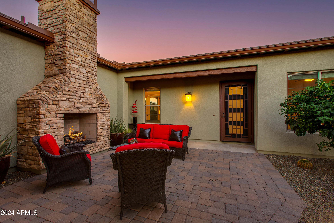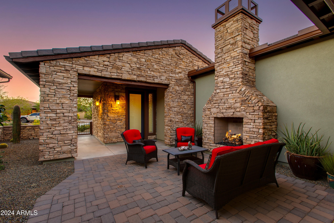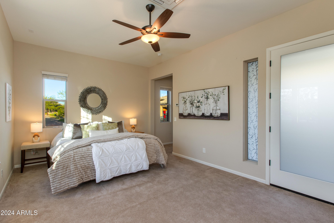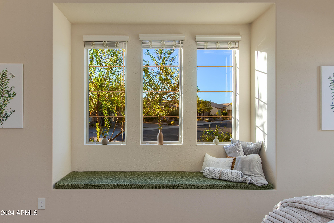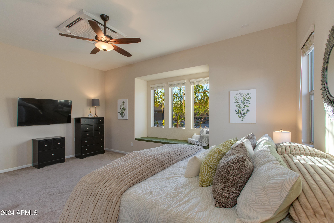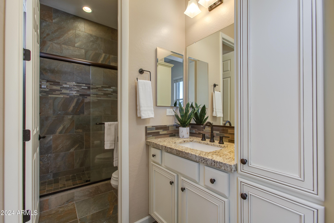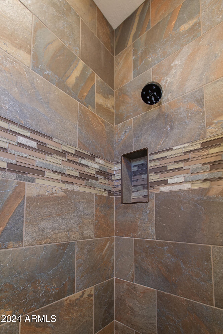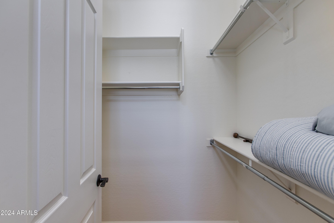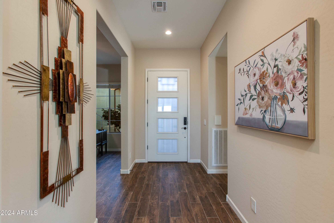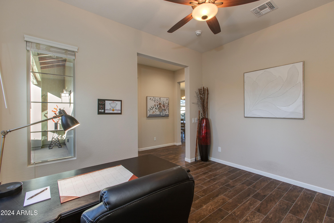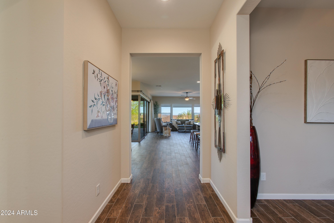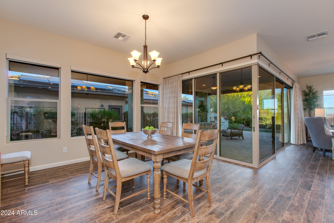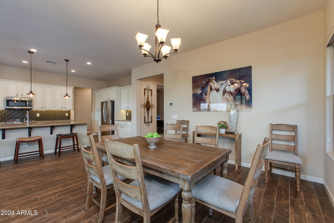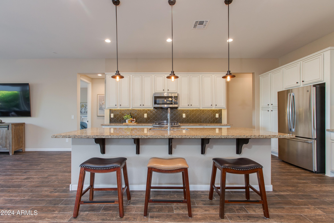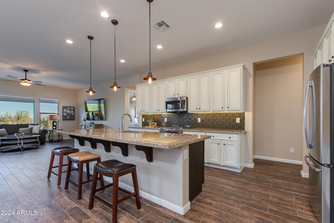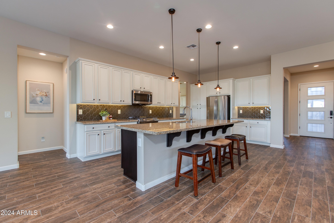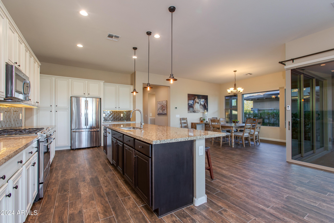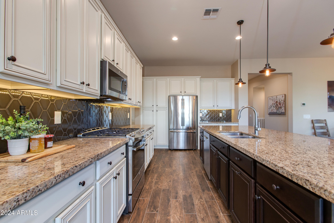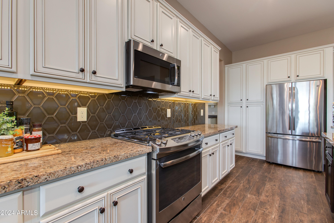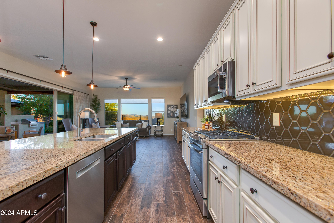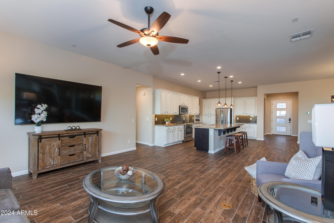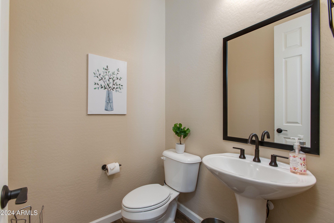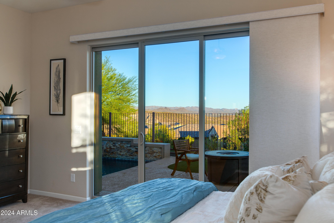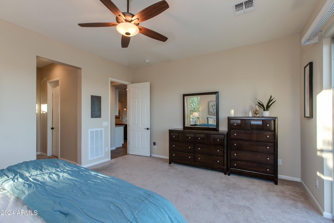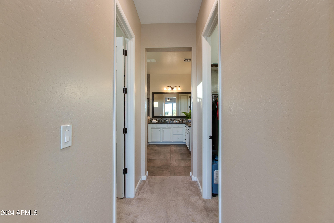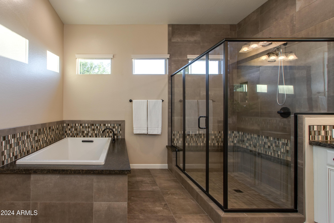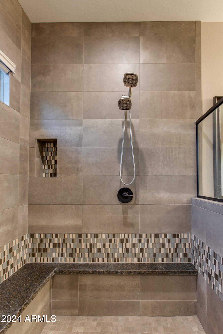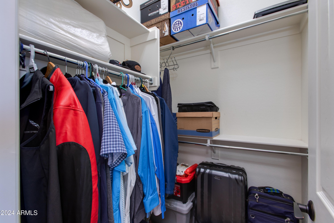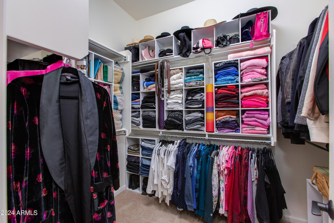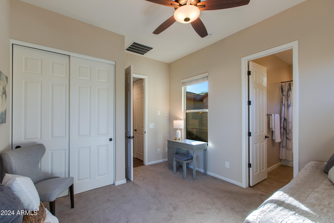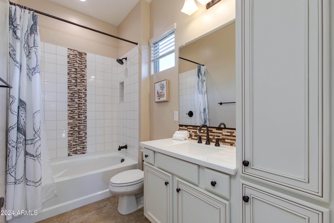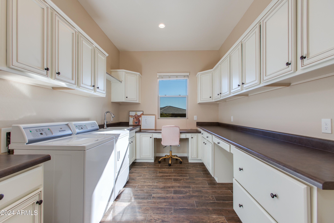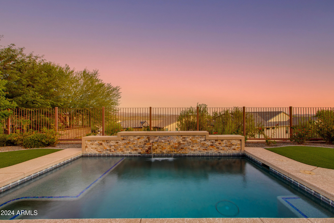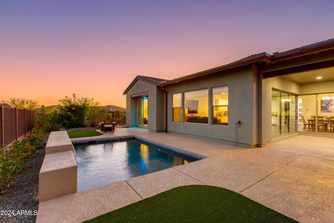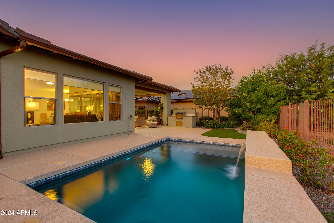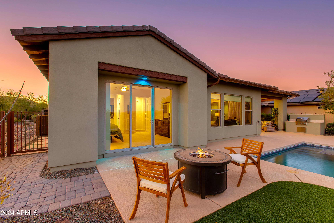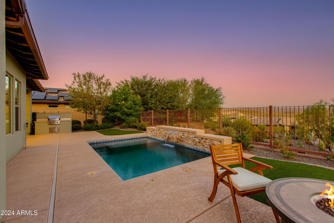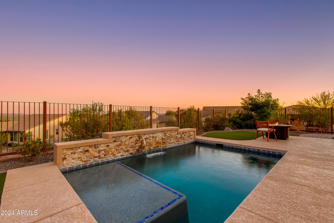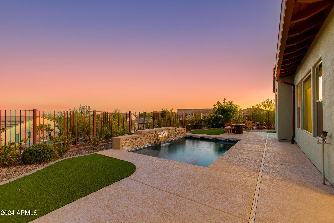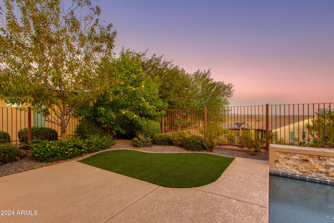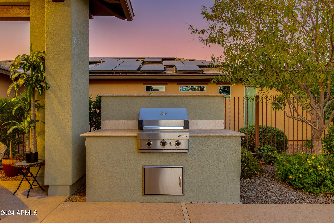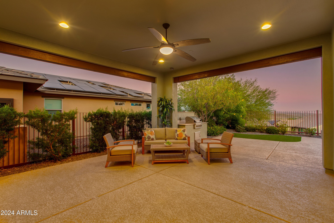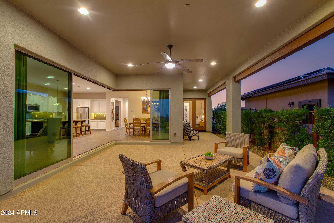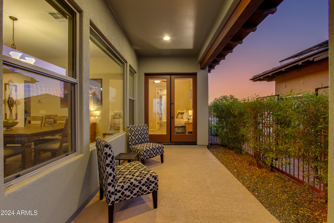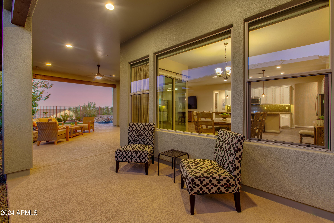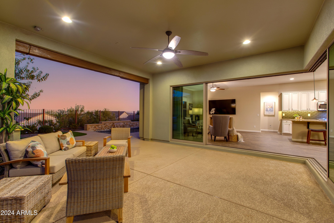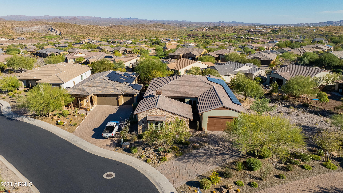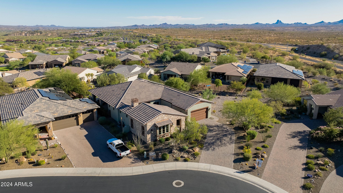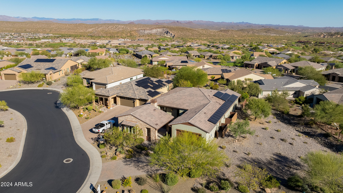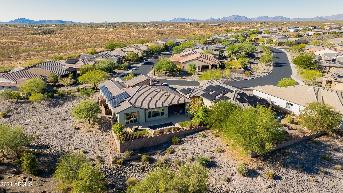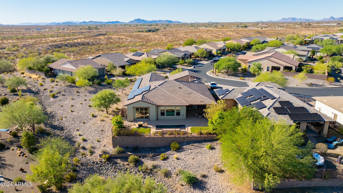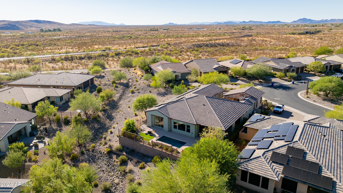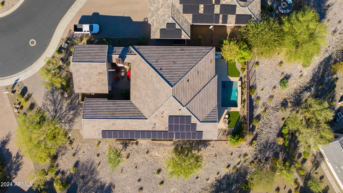- 3 Beds
- 4 Baths
- 2,768 Sqft
- .22 Acres
3675 Gold Ridge Road
Luxurious 2,768 sq ft Latigo floor plan in the Bonanza neighborhood on an elevated corner lot offering sunrise & mountain views from the living room & primary bedroom, both opening to a private patio. Highlights: 3-CAR EXTENDED tandem GARAGE w/mini-split heating & cooling system, PAID-OFF SOLAR, extended driveway & the entire exterior has been repainted in the last year Guest suite/casita features its own entry & cozy sitting area, adjacent to a front courtyard w/ a gas fireplace. Great room opens to outdoor living through sliding glass walls, leading to a fenced backyard w/ a pool, BBQ & covered patio. Primary suite boasts dual walk-in closets, dual vanities, soaking tub & walk-in shower. A blend of luxury, functionality & views! Luxurious Latigo Floor Plan with Sunrise & Mountain Views Discover unparalleled elegance in this 2,768 sq ft Latigo floor plan, located in the desirable Bonanza neighborhood. Nestled on an elevated corner homesite, this home boasts breathtaking sunrise and mountain views from both the living room and the primary bedroom. Both spaces offer seamless access to a private patio through sliding glass doors, creating a tranquil indoor-outdoor connection. The guest suite/casita is a standout feature, complete with its own private entry and cozy sitting area. The front courtyard, which offers an inviting ambiance, is enhanced by a charming outdoor gas fireplace, perfect for gathering and relaxation. Designed for entertaining, the great room opens to a stunning outdoor living space via expansive sliding glass walls. The fenced backyard is a true retreat, featuring a sparkling pool, a built-in BBQ, and a covered patio perfect for enjoying Arizona evenings. The primary suite is a luxurious haven, offering dual walk-in closets, dual vanities, a soaking tub, and a spacious walk-in shower. Additional highlights include: - 3-car extended tandem garage with a mini-split heating & cooling system for year-round comfort - Paid-off solar system for energy efficiency - Extended driveway and new garage door opener - Freshly painted Exterior This meticulously maintained home combines luxury, functionality, and stunning views, making it an exceptional opportunity in a sought-after community.
Essential Information
- MLS® #6773771
- Price$975,000
- Bedrooms3
- Bathrooms4.00
- Square Footage2,768
- Acres0.22
- Year Built2016
- TypeResidential
- Sub-TypeSingle Family - Detached
- StyleRanch
- StatusActive
Community Information
- Address3675 Gold Ridge Road
- SubdivisionWICKENBURG RANCH
- CityWickenburg
- CountyYavapai
- StateAZ
- Zip Code85390
Amenities
- UtilitiesAPS
- Parking Spaces6
- # of Garages3
- ViewMountain(s)
- Has PoolYes
- PoolPrivate
Amenities
Gated Community, Pickleball Court(s), Community Spa Htd, Community Spa, Community Pool Htd, Community Pool, Lake Subdivision, Community Media Room, Guarded Entry, Golf, Concierge, Tennis Court(s), Playground, Biking/Walking Path, Clubhouse, Fitness Center
Parking
Dir Entry frm Garage, Electric Door Opener, Extnded Lngth Garage, Tandem
Interior
- HeatingElectric
- FireplaceYes
- FireplacesExterior Fireplace
- # of Stories1
Interior Features
Breakfast Bar, 9+ Flat Ceilings, Central Vacuum, No Interior Steps, Soft Water Loop, Kitchen Island, Pantry, Double Vanity, Full Bth Master Bdrm, Separate Shwr & Tub, High Speed Internet, Granite Counters
Cooling
Ceiling Fan(s), Programmable Thmstat, Refrigeration
Exterior
- RoofTile, Concrete
Exterior Features
Covered Patio(s), Patio, Private Yard, Built-in Barbecue
Lot Description
Sprinklers In Rear, Sprinklers In Front, Corner Lot, Desert Back, Desert Front, Synthetic Grass Back, Auto Timer H2O Front, Auto Timer H2O Back
Windows
Dual Pane, ENERGY STAR Qualified Windows, Low-E, Vinyl Frame
Construction
Blown Cellulose, Painted, Stucco, Frame - Wood
School Information
- DistrictWickenburg Unified District
- ElementaryHassayampa Elementary School
- MiddleVulture Peak Middle School
- HighWickenburg High School
Listing Details
- OfficeThe Brokery
Price Change History for 3675 Gold Ridge Road, Wickenburg, AZ (MLS® #6773771)
| Date | Details | Change | |
|---|---|---|---|
| Price Reduced from $1,000,000 to $975,000 | |||
| Price Reduced from $1,035,000 to $1,000,000 | |||
| Price Reduced from $1,050,000 to $1,035,000 | |||
| Price Reduced from $1,075,000 to $1,050,000 | |||
| Price Reduced from $1,100,000 to $1,075,000 | |||
| Show More (2) | |||
| Price Reduced from $1,150,000 to $1,100,000 | |||
| Price Reduced from $1,175,000 to $1,150,000 | |||
The Brokery.
![]() Information Deemed Reliable But Not Guaranteed. All information should be verified by the recipient and none is guaranteed as accurate by ARMLS. ARMLS Logo indicates that a property listed by a real estate brokerage other than Launch Real Estate LLC. Copyright 2025 Arizona Regional Multiple Listing Service, Inc. All rights reserved.
Information Deemed Reliable But Not Guaranteed. All information should be verified by the recipient and none is guaranteed as accurate by ARMLS. ARMLS Logo indicates that a property listed by a real estate brokerage other than Launch Real Estate LLC. Copyright 2025 Arizona Regional Multiple Listing Service, Inc. All rights reserved.
Listing information last updated on February 27th, 2025 at 2:15am MST.



