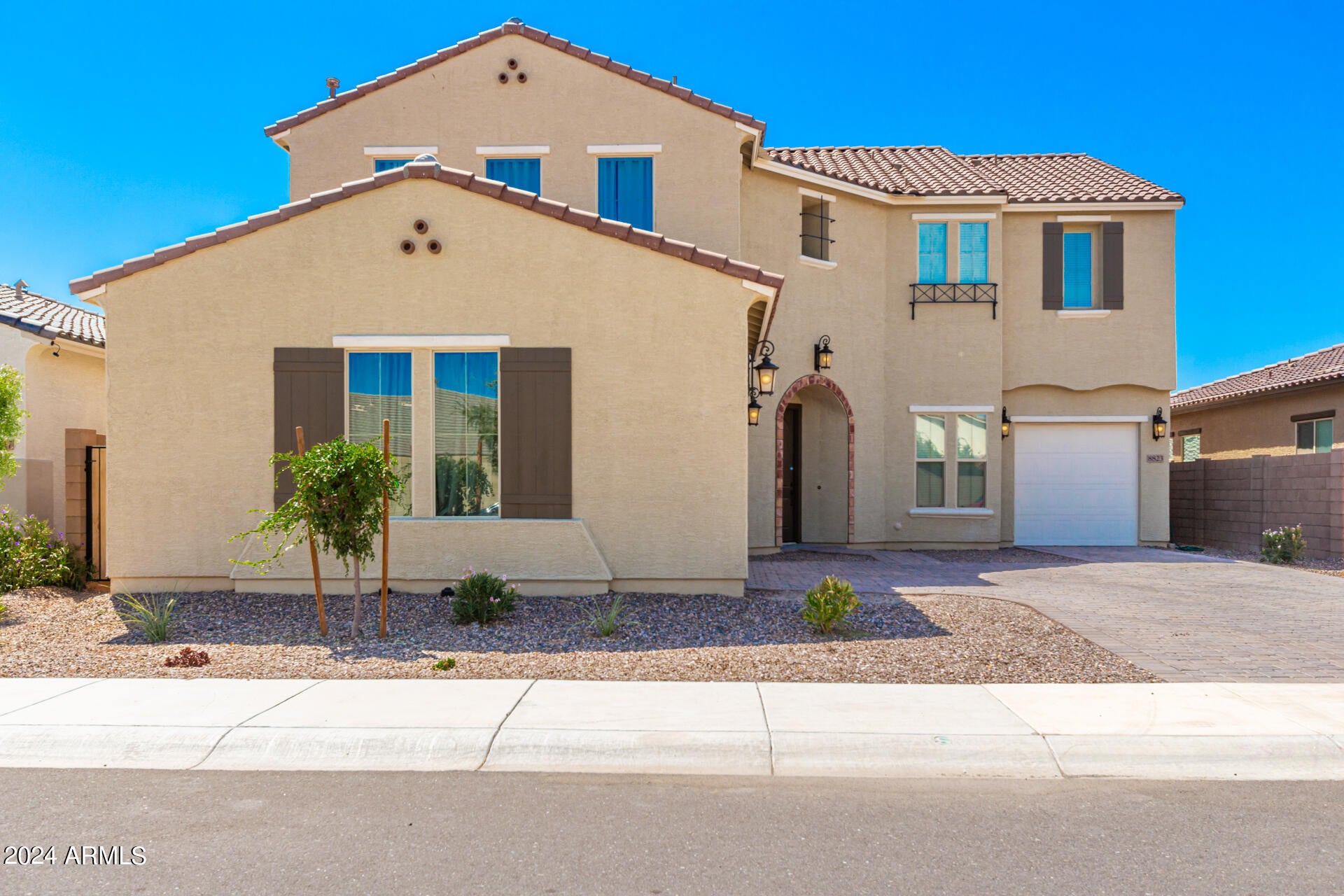- 5 Beds
- 4 Baths
- 3,841 Sqft
- .17 Acres
8823 W Wagon Wheel Drive
Just minutes from Westgate entertainment district is everything you've been looking for! This 5 bedroom home in Rover Park showcases an excellent curb appeal, a 3 car garage, and a paver driveway/entryway. The impeccable interior boasts a highly desirable open layout with tall ceilings, plush carpet, ceramic tile flooring, contemporary light fixtures/ceiling fans, and a front room ideal for a formal dining or living room. The sophisticated chef's kitchen features ample white cabinets, contrasting black hardware & granite counters, a waterfall island with breakfast bar, and high-end SS appliances that include a gas cooktop & a double wall oven. Multigenerational suite on the main level with its own private living and bedroom space. The large loft upstairs is a perfect game/TV room spot. The oversized owner's suite hosts an attached den/sitting room and an immaculate ensuite bathroom with a large dual vanity, a soaking tub, a step-in shower, and a walk-in closet. The expansive backyard offers a blank canvas with endless potential to be a desert oasis, with room for a pool that'll make it an entertainer's dream. Great location! Steps away from one of the many community playgrounds, close to schools, main roads, and the Westgate entertainment district. Hurry, a deal like this won't last!
Essential Information
- MLS® #6773169
- Price$704,900
- Bedrooms5
- Bathrooms4.00
- Square Footage3,841
- Acres0.17
- Year Built2022
- TypeResidential
- Sub-TypeSingle Family - Detached
- StyleContemporary, Spanish
- StatusActive
Community Information
- Address8823 W Wagon Wheel Drive
- SubdivisionROVEY PARK AMD
- CityGlendale
- CountyMaricopa
- StateAZ
- Zip Code85305
Amenities
- AmenitiesPlayground
- UtilitiesAPS,SW Gas3
- Parking Spaces6
- # of Garages3
- PoolNone
Parking
Dir Entry frm Garage, Electric Door Opener, Side Vehicle Entry
Interior
- HeatingNatural Gas
- FireplacesNone
- # of Stories2
Interior Features
Upstairs, Eat-in Kitchen, Breakfast Bar, 9+ Flat Ceilings, Soft Water Loop, Kitchen Island, Double Vanity, Full Bth Master Bdrm, Separate Shwr & Tub, High Speed Internet, Granite Counters
Cooling
Programmable Thmstat, Refrigeration
Exterior
- Exterior FeaturesCovered Patio(s)
- Lot DescriptionDirt Back, Gravel/Stone Front
- WindowsDual Pane
- RoofTile
Construction
Blown Cellulose, Painted, Stucco, Frame - Wood, Low VOC Insulation, ICAT Recessed Lighting
School Information
- DistrictPeoria Unified School District
- HighRaymond S. Kellis
Elementary
Desert Mirage Elementary School
Middle
Desert Mirage Elementary School
Listing Details
- OfficeHomeSmart
Price Change History for 8823 W Wagon Wheel Drive, Glendale, AZ (MLS® #6773169)
| Date | Details | Change |
|---|---|---|
| Price Reduced from $709,000 to $704,900 |
HomeSmart.
![]() Information Deemed Reliable But Not Guaranteed. All information should be verified by the recipient and none is guaranteed as accurate by ARMLS. ARMLS Logo indicates that a property listed by a real estate brokerage other than Launch Real Estate LLC. Copyright 2025 Arizona Regional Multiple Listing Service, Inc. All rights reserved.
Information Deemed Reliable But Not Guaranteed. All information should be verified by the recipient and none is guaranteed as accurate by ARMLS. ARMLS Logo indicates that a property listed by a real estate brokerage other than Launch Real Estate LLC. Copyright 2025 Arizona Regional Multiple Listing Service, Inc. All rights reserved.
Listing information last updated on March 4th, 2025 at 12:03pm MST.































































