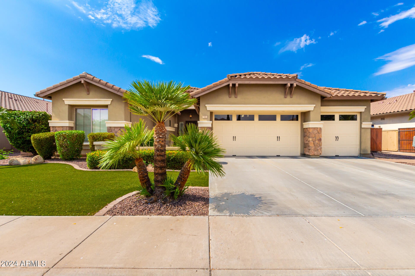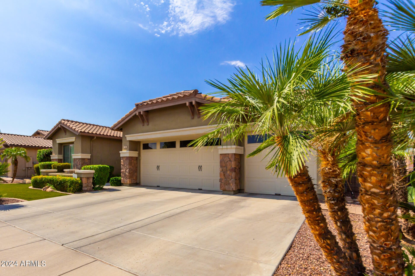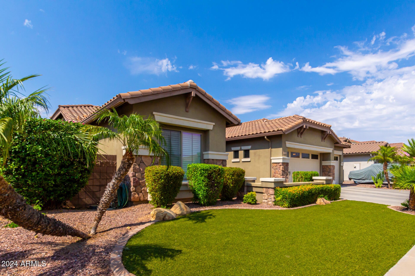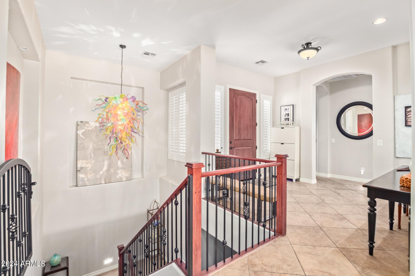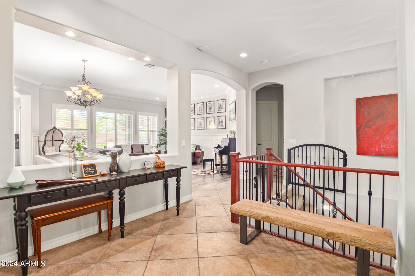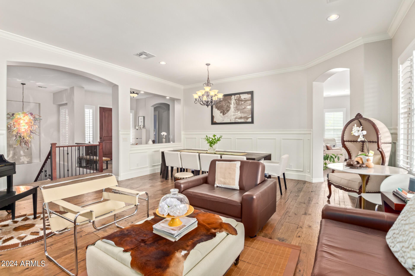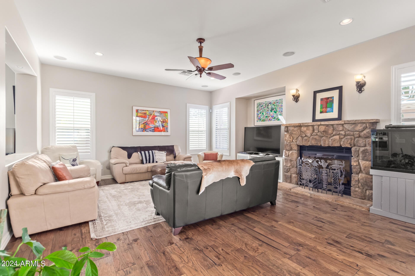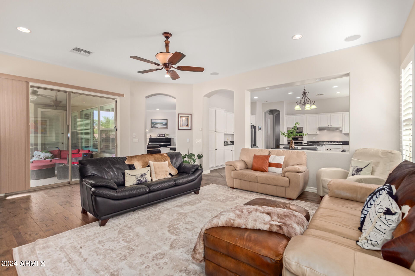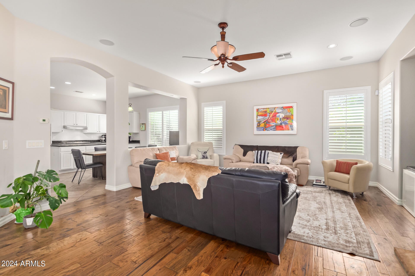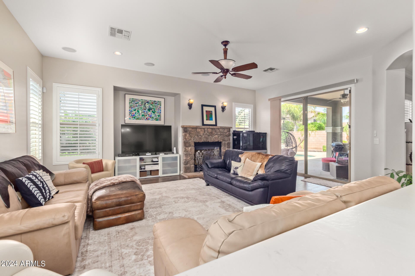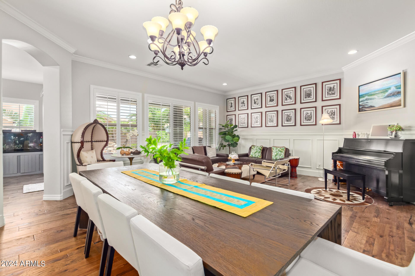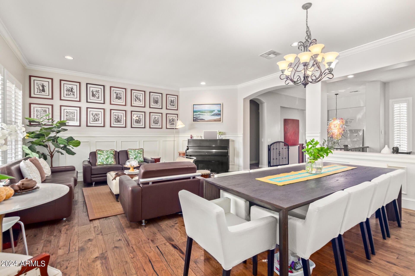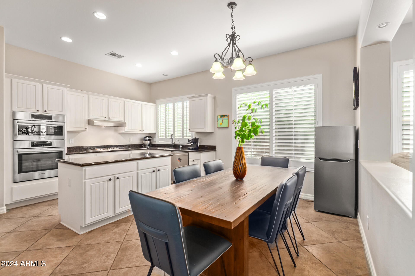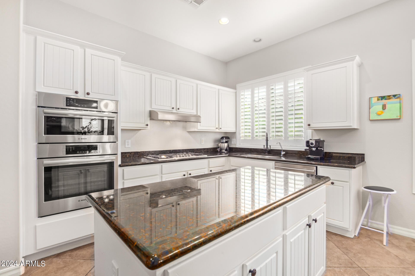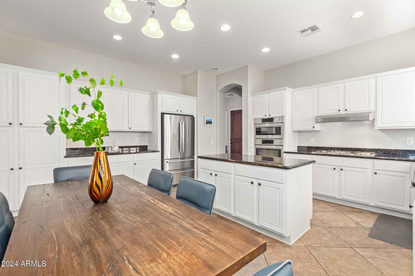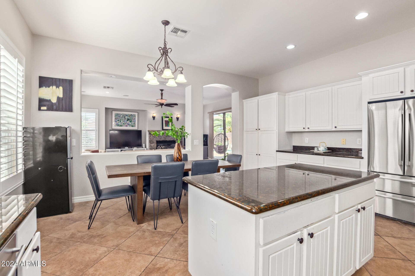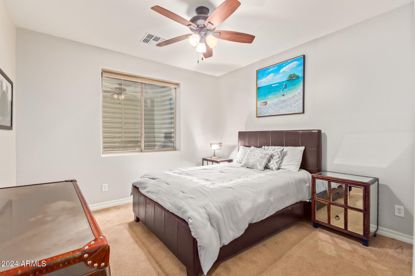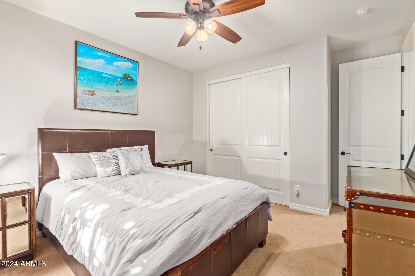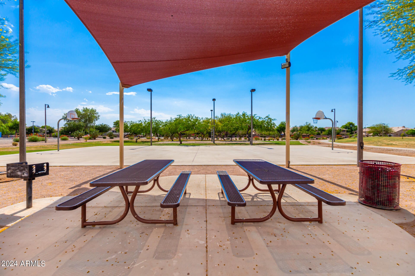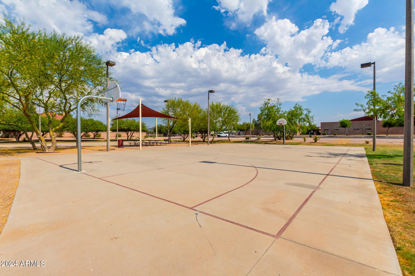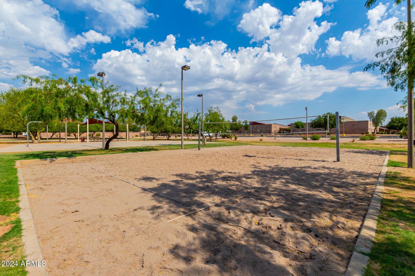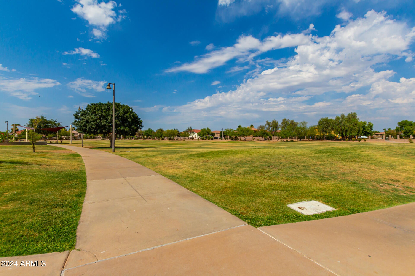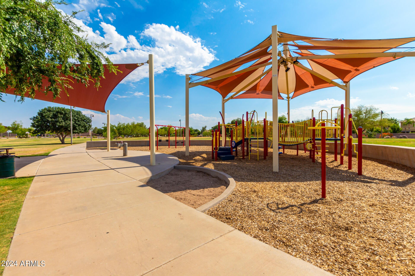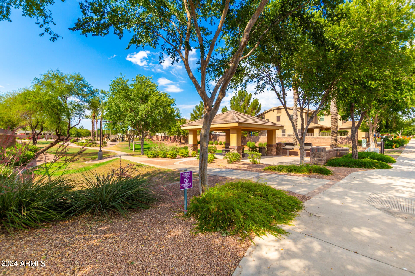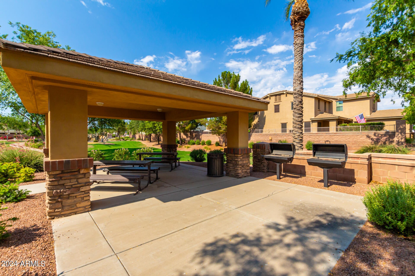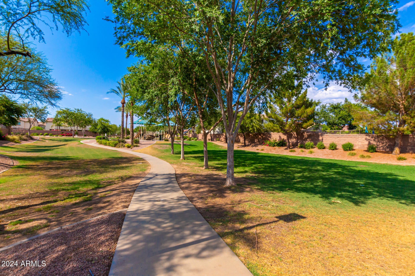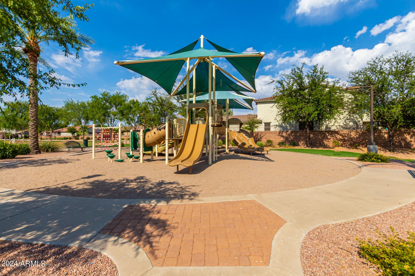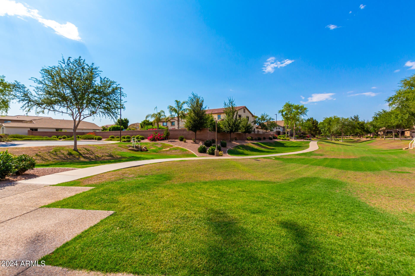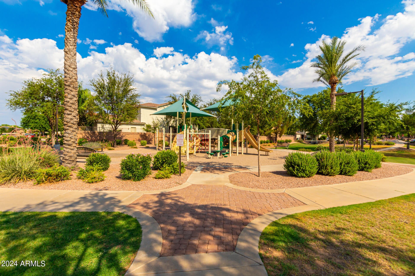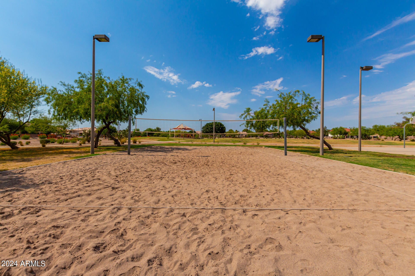- 5 Beds
- 4 Baths
- 4,064 Sqft
- .21 Acres
1452 E Prescott Place
Beautiful 5 bedroom, 3.5 bathroom Chandler basement home located in Geneva Estates. This meticulously remodeled home boasts upgrades throughout including show room living room and family rooms with wood floors, wainscoting, fireplace, custom paint, and upgraded fixtures. Plantation shutters, custom paint, upgraded fixtures and high ceilings throughout. A chef's kitchen boasts granite countertops and backsplash, Bosch stainless steel appliances, gas cooktop, Alder Shaker cabinets. Spacious primary suite with direct backyard access, large walk-in closet, double sink vanity, large tiled shower and separate soaker tub. Professionally landscaped, resort-style backyard w/ covered patio, ceiling speakers, BBQ area, Pebble-Tec diving pool w/ waterfall & fire wok-pots, & mature lemon, orange
Essential Information
- MLS® #6773088
- Price$924,900
- Bedrooms5
- Bathrooms4.00
- Square Footage4,064
- Acres0.21
- Year Built2008
- TypeResidential
- Sub-TypeSingle Family - Detached
- StatusActive
Community Information
- Address1452 E Prescott Place
- SubdivisionGENEVA ESTATES
- CityChandler
- CountyMaricopa
- StateAZ
- Zip Code85249
Amenities
- UtilitiesSRP,SW Gas3
- Parking Spaces6
- # of Garages3
- Has PoolYes
- PoolDiving Pool, Private
Amenities
Playground, Biking/Walking Path
Parking
Attch'd Gar Cabinets, Dir Entry frm Garage, Electric Door Opener
Interior
- HeatingElectric, Natural Gas
- FireplaceYes
- Fireplaces1 Fireplace, Family Room, Gas
- # of Stories1
Interior Features
Eat-in Kitchen, 9+ Flat Ceilings, Soft Water Loop, Wet Bar, Kitchen Island, Pantry, Double Vanity, Full Bth Master Bdrm, Separate Shwr & Tub, High Speed Internet, Granite Counters
Cooling
Refrigeration, Programmable Thmstat, Ceiling Fan(s)
Exterior
- WindowsSunscreen(s), Dual Pane, Low-E
- RoofTile
Exterior Features
Covered Patio(s), Patio, Private Yard, Built-in Barbecue
Lot Description
Sprinklers In Rear, Sprinklers In Front, Gravel/Stone Front, Gravel/Stone Back, Synthetic Grass Frnt, Auto Timer H2O Front, Auto Timer H2O Back
Construction
Painted, Stucco, Stone, Frame - Wood
School Information
- ElementarySantan Elementary
- MiddleSantan Junior High School
- HighPerry High School
Listing Details
- OfficeDenali Real Estate, LLC
Price Change History for 1452 E Prescott Place, Chandler, AZ (MLS® #6773088)
| Date | Details | Change |
|---|---|---|
| Price Reduced from $945,000 to $924,900 | ||
| Price Reduced from $964,900 to $945,000 |
Denali Real Estate, LLC.
![]() Information Deemed Reliable But Not Guaranteed. All information should be verified by the recipient and none is guaranteed as accurate by ARMLS. ARMLS Logo indicates that a property listed by a real estate brokerage other than Launch Real Estate LLC. Copyright 2024 Arizona Regional Multiple Listing Service, Inc. All rights reserved.
Information Deemed Reliable But Not Guaranteed. All information should be verified by the recipient and none is guaranteed as accurate by ARMLS. ARMLS Logo indicates that a property listed by a real estate brokerage other than Launch Real Estate LLC. Copyright 2024 Arizona Regional Multiple Listing Service, Inc. All rights reserved.
Listing information last updated on December 21st, 2024 at 8:45pm MST.



