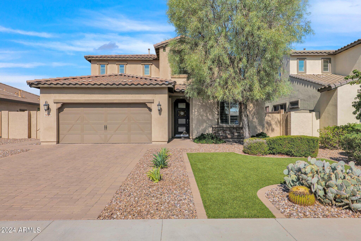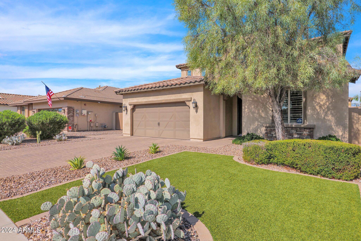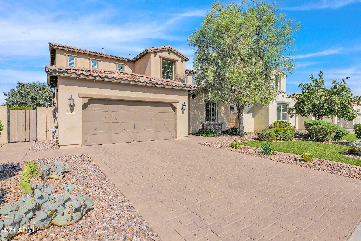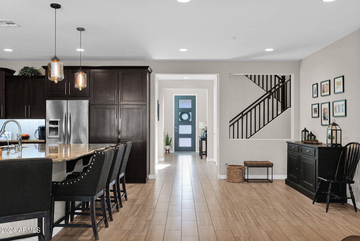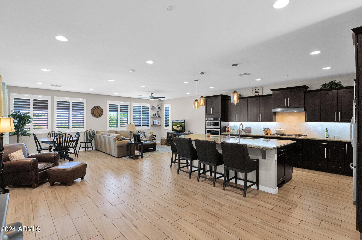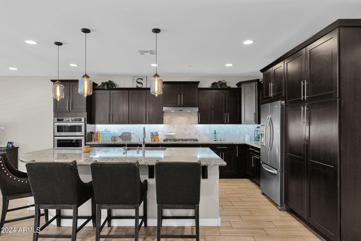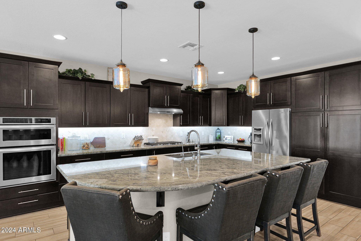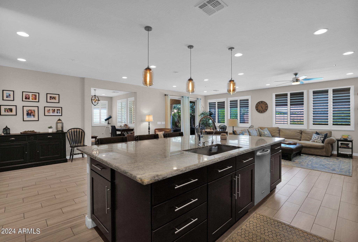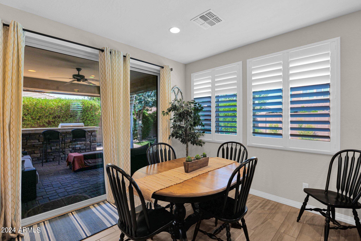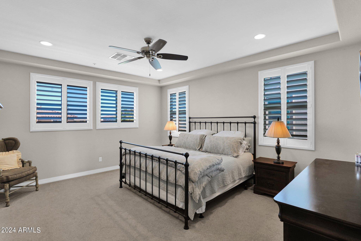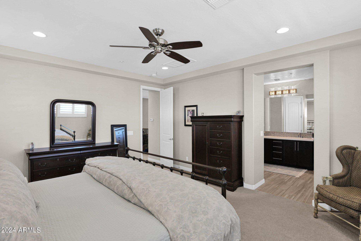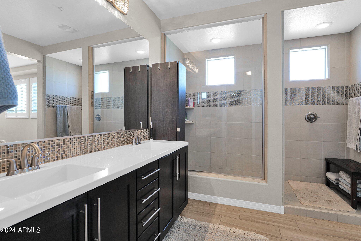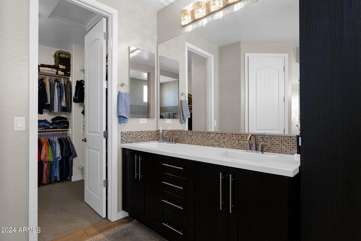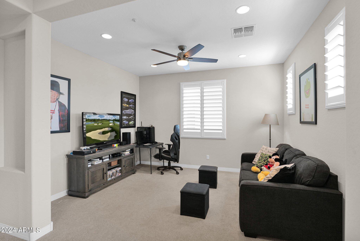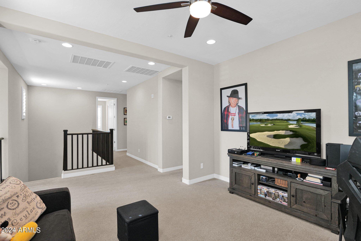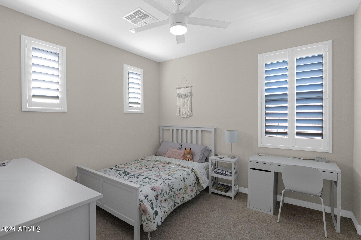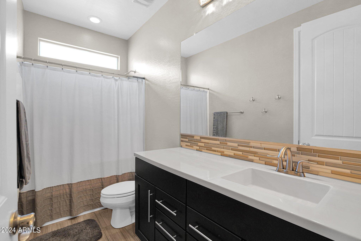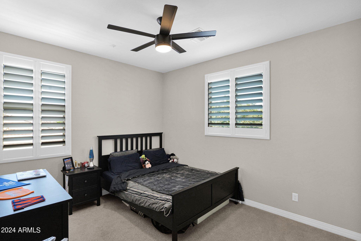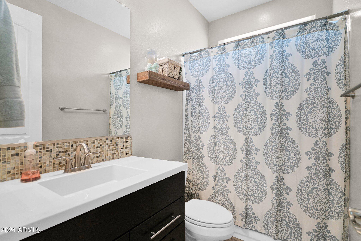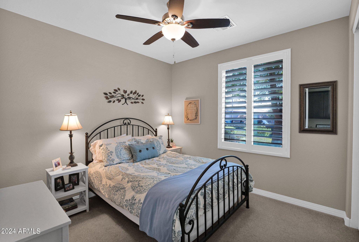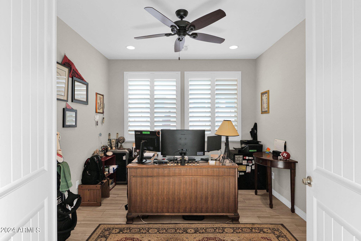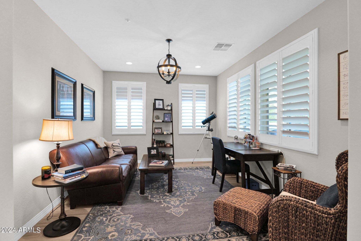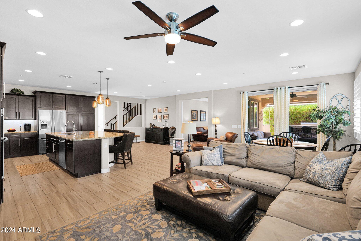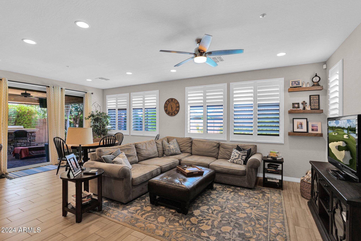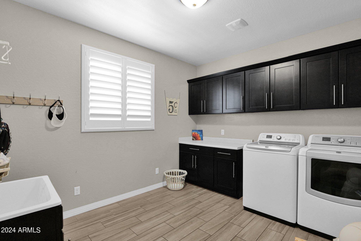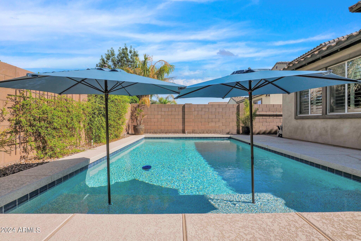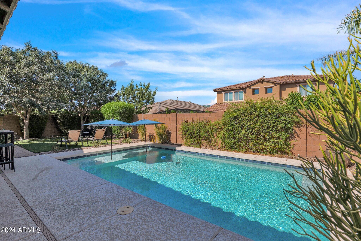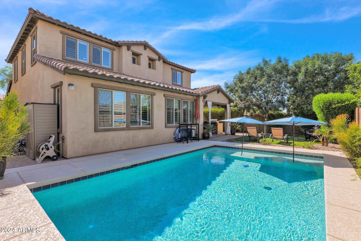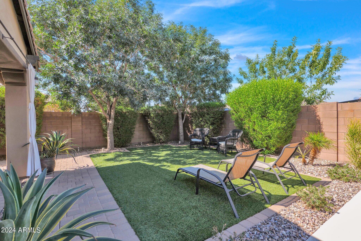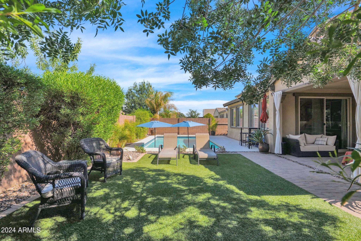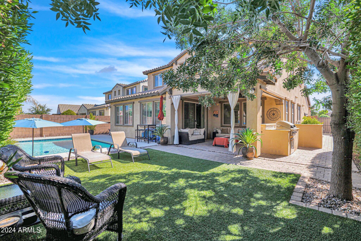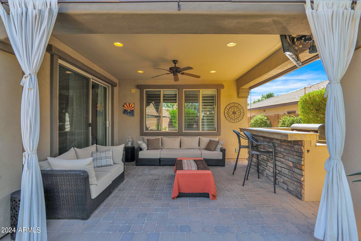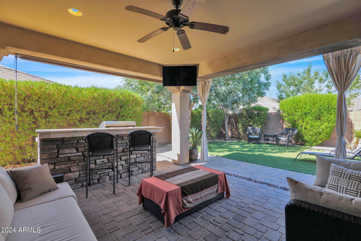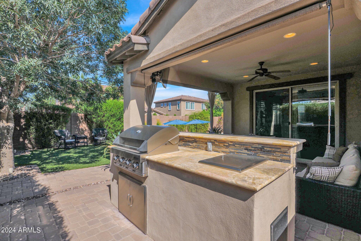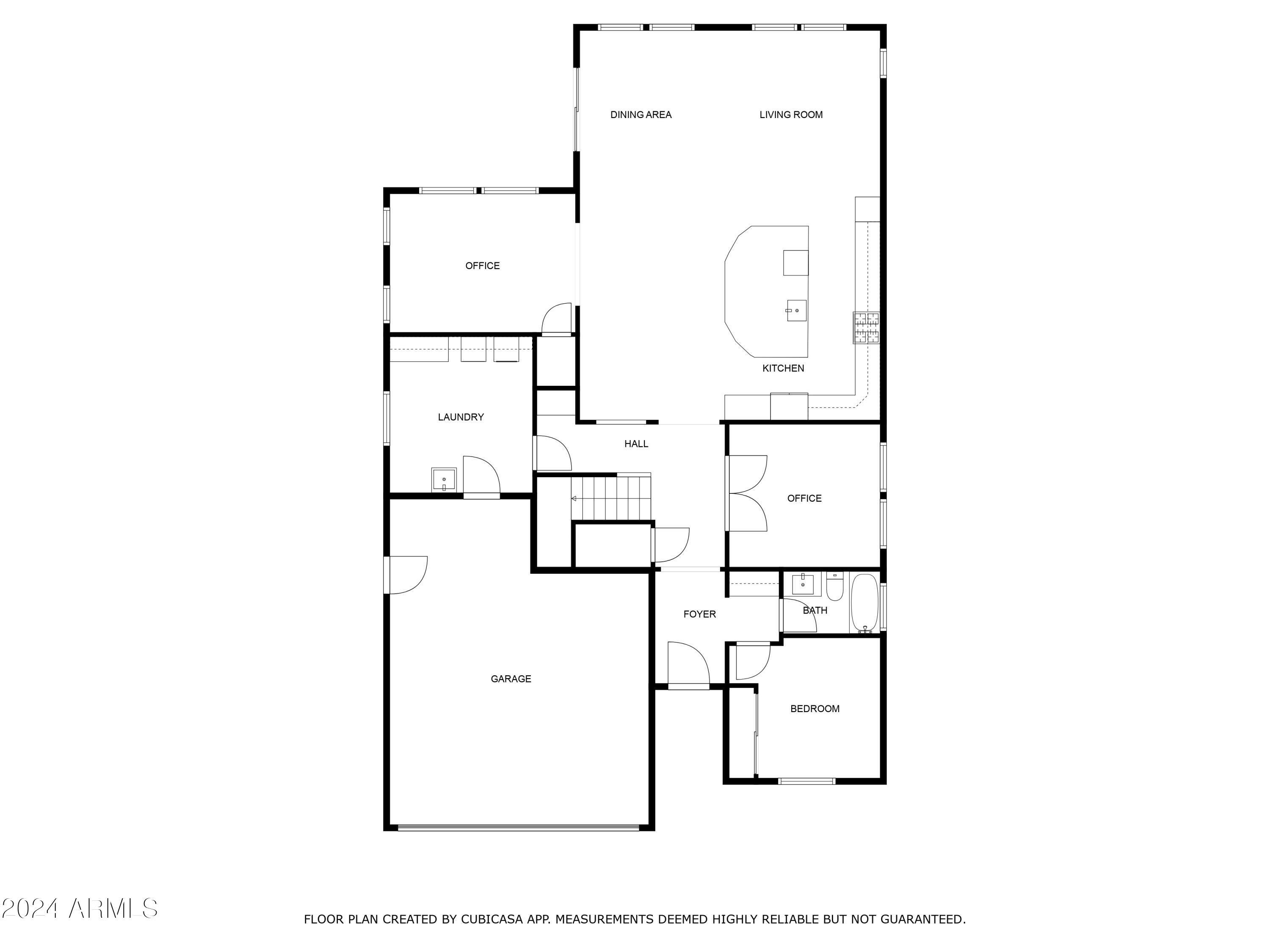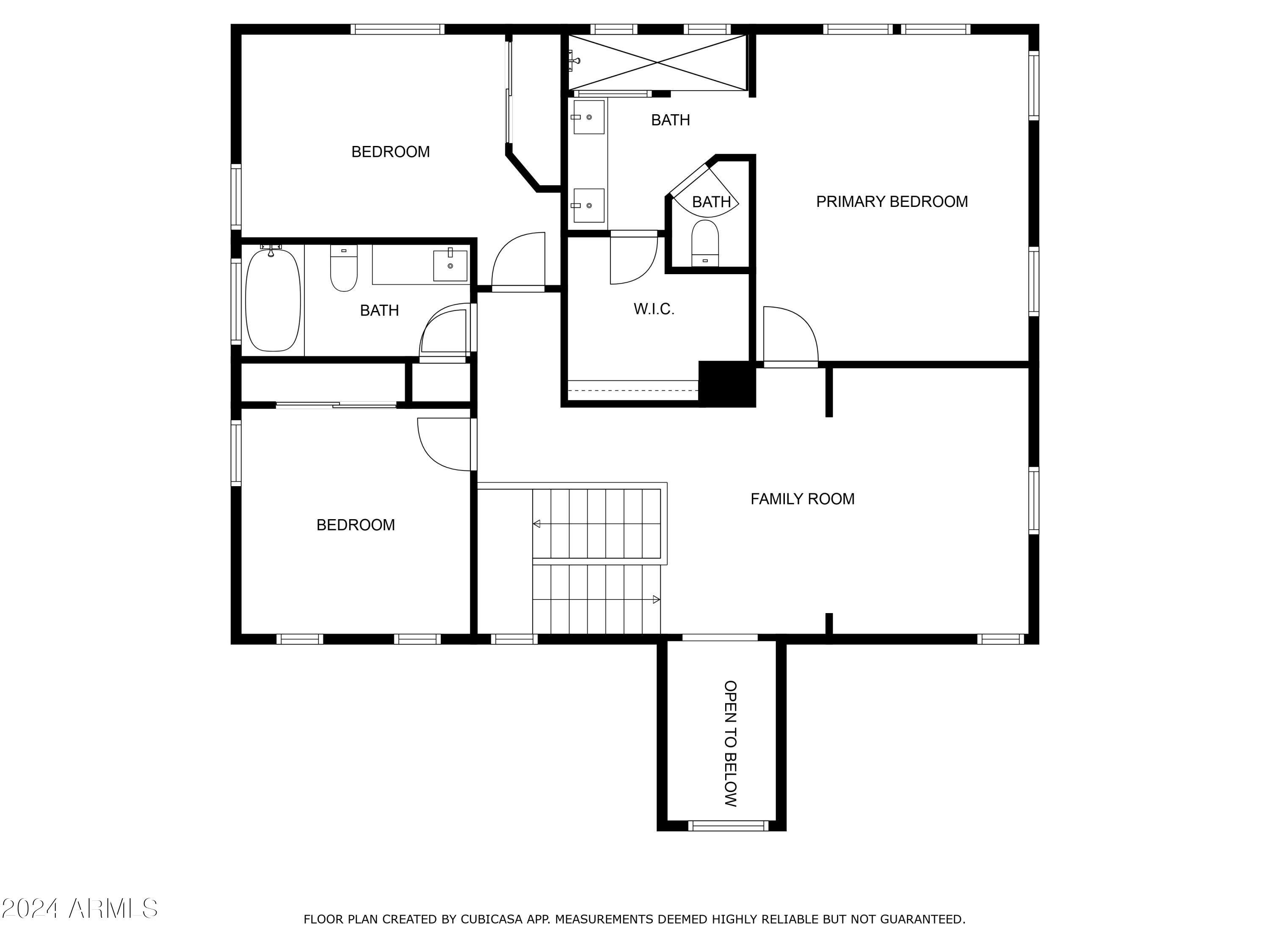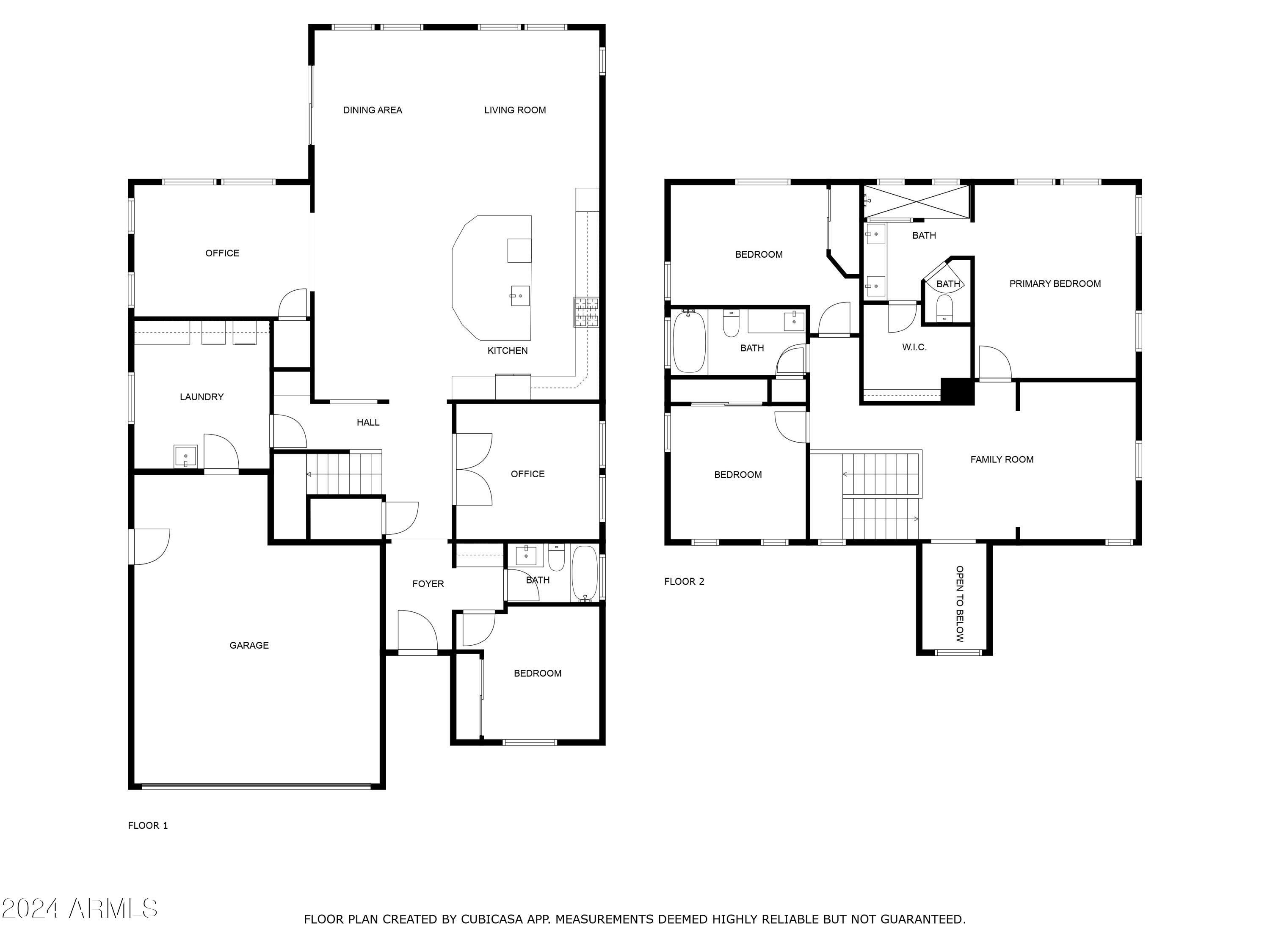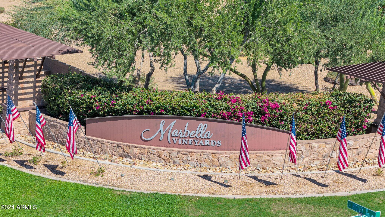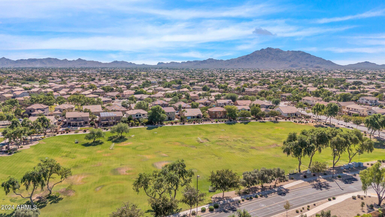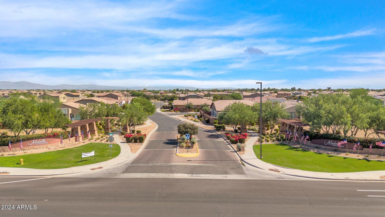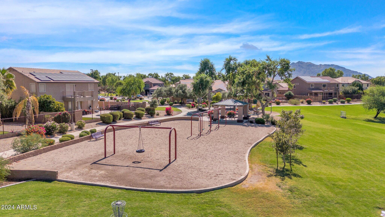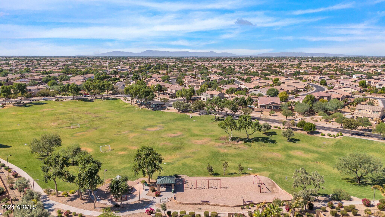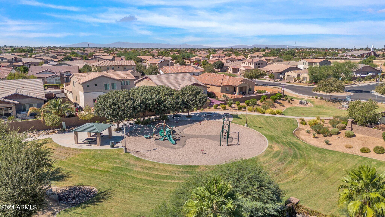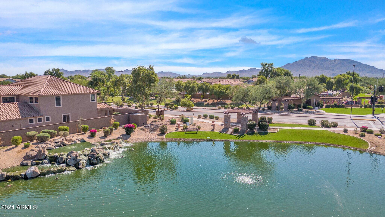- 4 Beds
- 3 Baths
- 2,972 Sqft
- .15 Acres
3424 E Plum Street
Discover this stunning move in ready home that has it all! With 4 bedrooms, 3 bathrooms, an office, and a spacious loft, this beautiful residence is packed with upgrades. Meticulously maintained and beautiful inside and out! The open-concept floor plan features a bright and airy great room, a formal dining area, and high ceilings. The gourmet kitchen boasts gorgeous granite countertops and a generous island with new faucet. Enjoy high-quality plantation shutters, an osmosis system, a water softener, and more. The low-maintenance backyard is ideal for relaxation, complete with premium turf, a sparkling pool, and a built-in BBQ. New HVAC, water heater, garage door opener and spring, irrigation timer, ceiling fans/light fixtures and much more. Located in the sought-after Marbella Vineyards in Gilbert, this home offers convenient access to shopping, dining, and freeways.
Essential Information
- MLS® #6771552
- Price$850,000
- Bedrooms4
- Bathrooms3.00
- Square Footage2,972
- Acres0.15
- Year Built2014
- TypeResidential
- Sub-TypeSingle Family - Detached
- StyleContemporary
- StatusActive
Community Information
- Address3424 E Plum Street
- CityGilbert
- CountyMaricopa
- StateAZ
- Zip Code85298
Subdivision
MARBELLA VINEYARDS - PHASE 2A REPLAT
Amenities
- UtilitiesSRP,SW Gas3
- Parking Spaces4
- ParkingElectric Door Opener
- # of Garages2
- Has PoolYes
- PoolPrivate
Amenities
Lake Subdivision, Playground, Biking/Walking Path
Interior
- HeatingNatural Gas
- CoolingRefrigeration, Ceiling Fan(s)
- FireplacesNone
- # of Stories2
Interior Features
Upstairs, Eat-in Kitchen, Breakfast Bar, 9+ Flat Ceilings, Drink Wtr Filter Sys, Fire Sprinklers, Vaulted Ceiling(s), Kitchen Island, Double Vanity, Full Bth Master Bdrm, High Speed Internet, Granite Counters
Exterior
- WindowsDual Pane, Low-E
- RoofTile
- ConstructionPainted, Stucco, Frame - Wood
Exterior Features
Covered Patio(s), Playground, Private Yard, Built-in Barbecue
Lot Description
Sprinklers In Rear, Sprinklers In Front, Gravel/Stone Front, Gravel/Stone Back, Synthetic Grass Frnt, Synthetic Grass Back, Auto Timer H2O Front, Auto Timer H2O Back
School Information
- DistrictChandler Unified District
- ElementaryFreedom Elementary School
- MiddleDr Camille Casteel High School
- HighDr Camille Casteel High School
Listing Details
- OfficeRealty ONE Group
Realty ONE Group.
![]() Information Deemed Reliable But Not Guaranteed. All information should be verified by the recipient and none is guaranteed as accurate by ARMLS. ARMLS Logo indicates that a property listed by a real estate brokerage other than Launch Real Estate LLC. Copyright 2024 Arizona Regional Multiple Listing Service, Inc. All rights reserved.
Information Deemed Reliable But Not Guaranteed. All information should be verified by the recipient and none is guaranteed as accurate by ARMLS. ARMLS Logo indicates that a property listed by a real estate brokerage other than Launch Real Estate LLC. Copyright 2024 Arizona Regional Multiple Listing Service, Inc. All rights reserved.
Listing information last updated on December 23rd, 2024 at 8:15pm MST.



