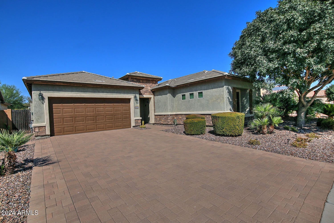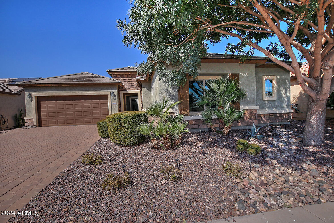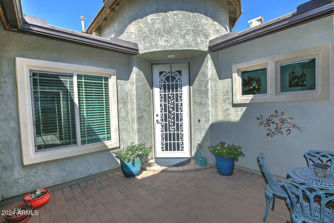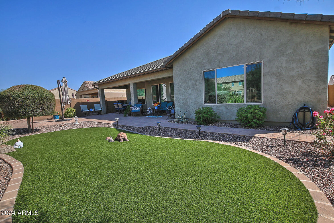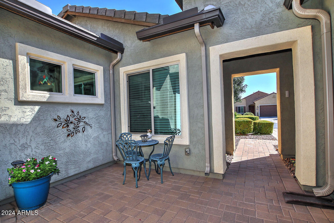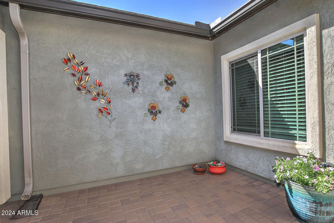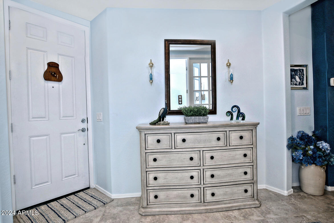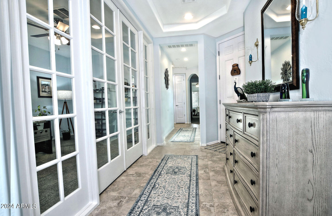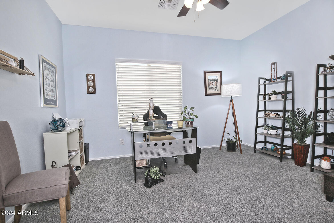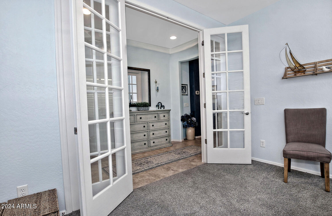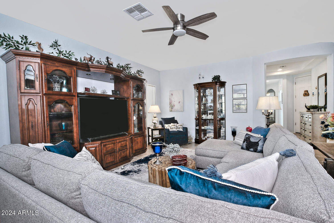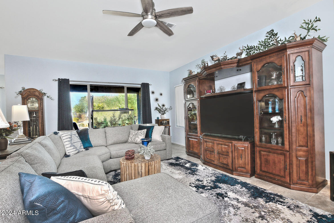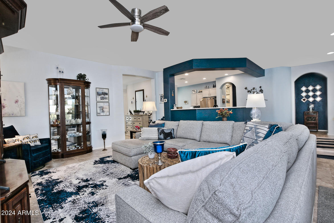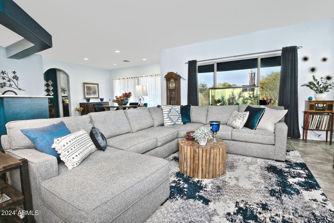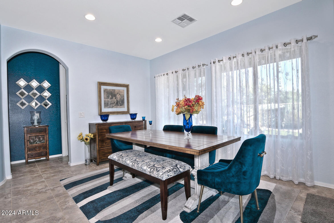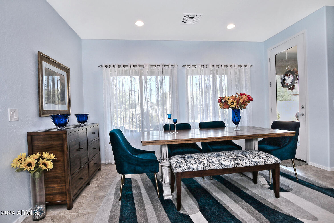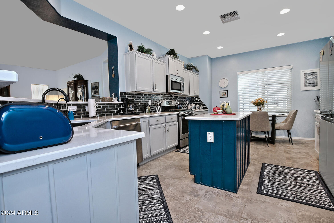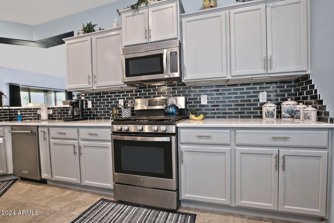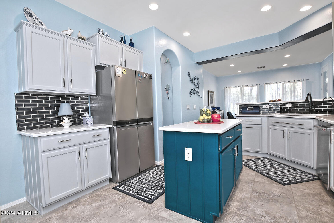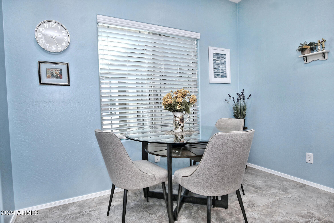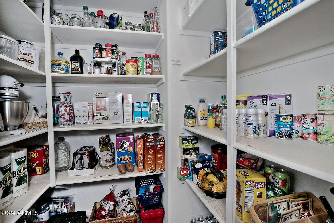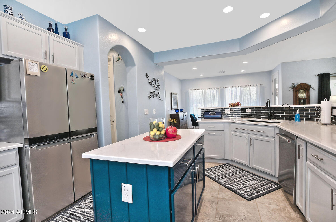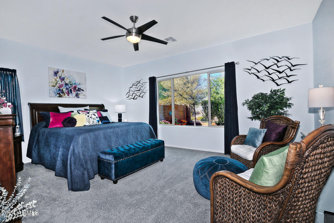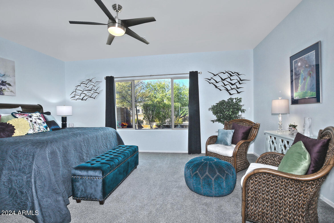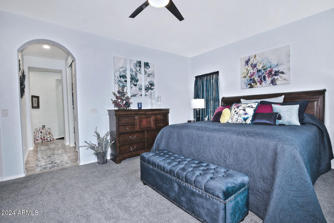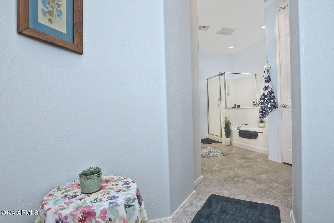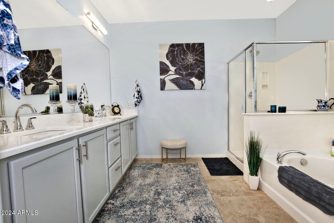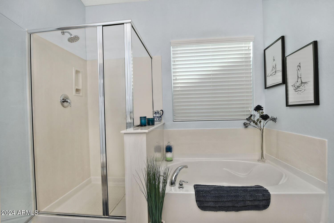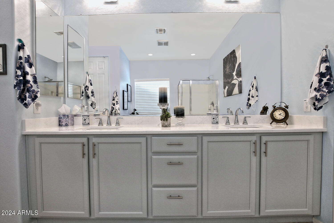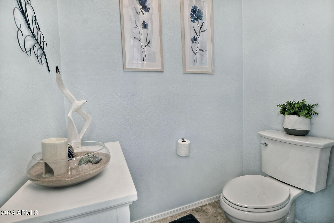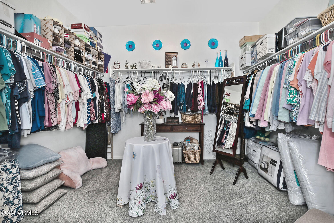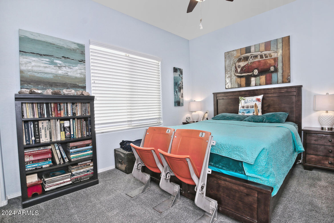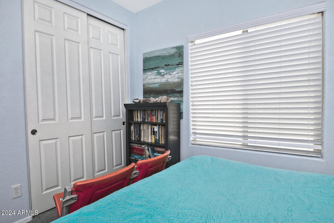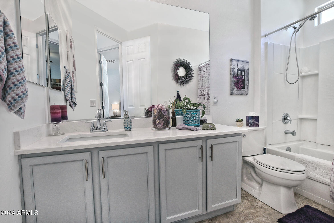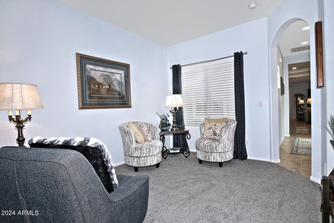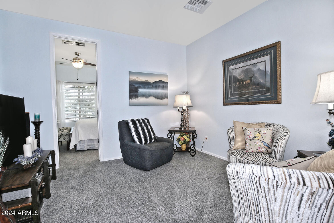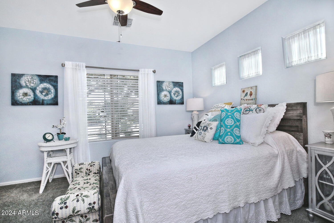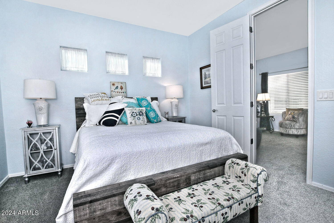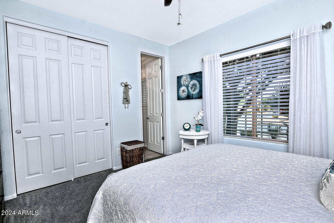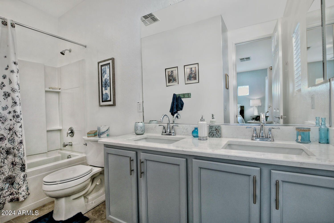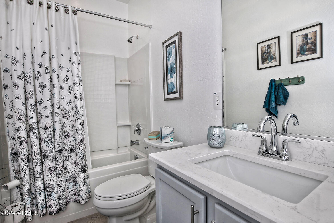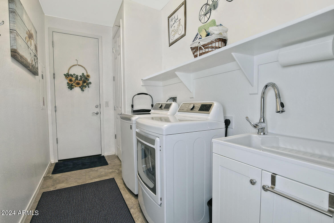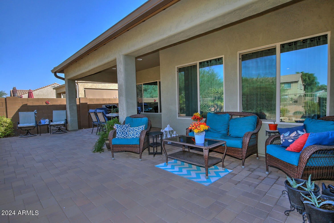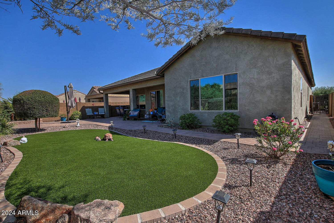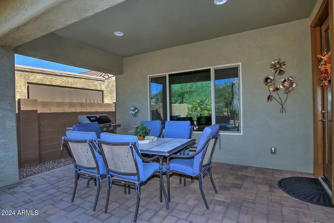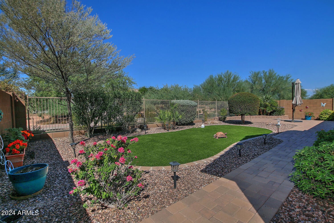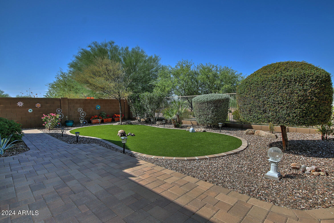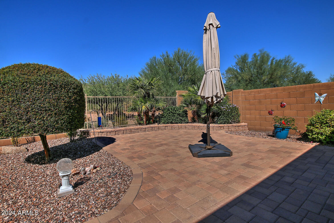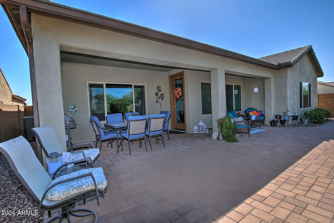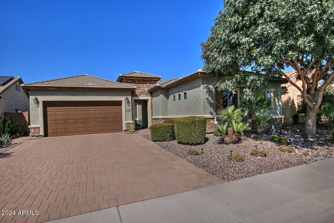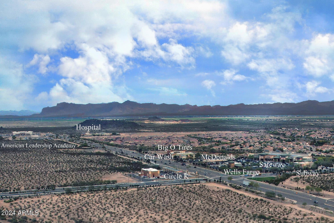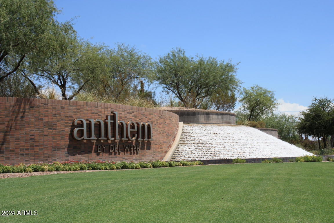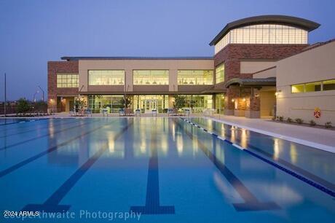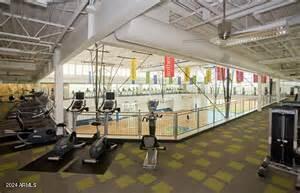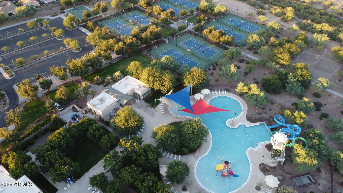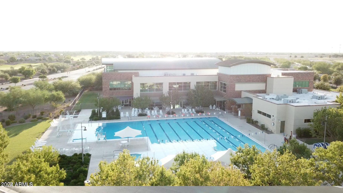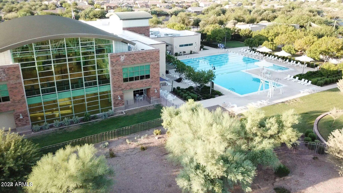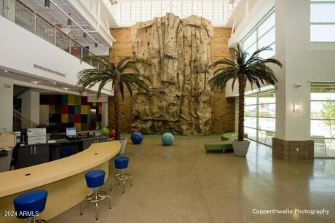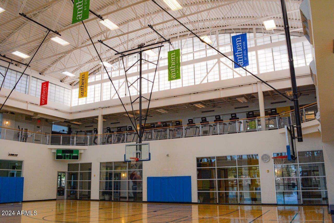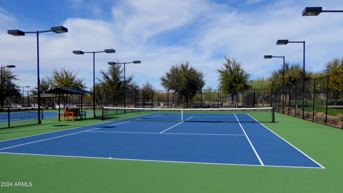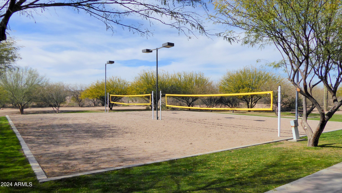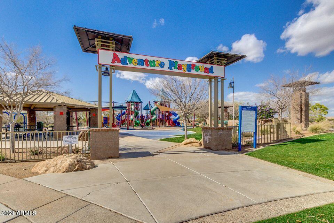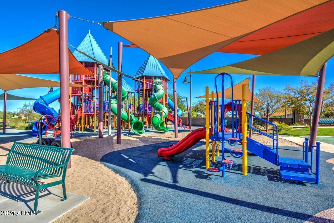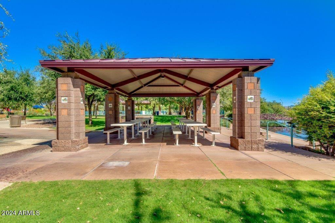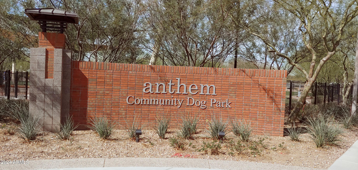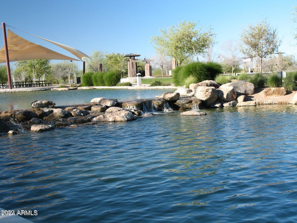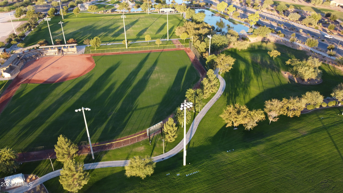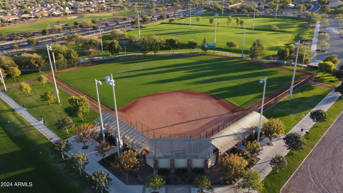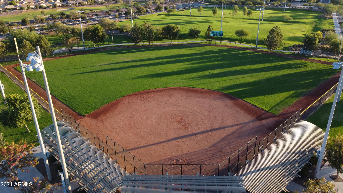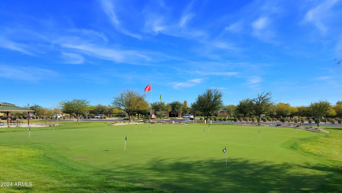- 3 Beds
- 3 Baths
- 2,594 Sqft
- .17 Acres
6688 W Desert Blossom Way
HOME SWEET HOME! This 3-bedroom, 3-bathroom w/den ''Plateau'' floorplan is situated on a PREMIUM N/S lot with easy access to the community center and parks via the walking/biking path directly behind the home. Your new home has abundant outdoor living areas with a private courtyard in front, which is perfect for morning coffee and the backyard which has an extended paver patio, artificial turf, mature desert landscaping and view fence to the wash. Some of the many features of the home include staggered cabinets, quartz counters, stainless steel appliances, den w/glass French doors, guest suite perfect for family or friends, ceiling fans throughout and paver driveway. The spacious primary suite has a separate tub and shower, quartz counters, dual sinks and walk-in closet. A MUST SEE HOME!
Essential Information
- MLS® #6770967
- Price$447,900
- Bedrooms3
- Bathrooms3.00
- Square Footage2,594
- Acres0.17
- Year Built2013
- TypeResidential
- Sub-TypeSingle Family - Detached
- StyleSanta Barbara/Tuscan
- StatusActive
Community Information
- Address6688 W Desert Blossom Way
- SubdivisionANTHEM AT MERRILL RANCH
- CityFlorence
- CountyPinal
- StateAZ
- Zip Code85132
Amenities
- UtilitiesAPS,SW Gas3
- Parking Spaces6
- # of Garages2
- PoolNone
Amenities
Pickleball Court(s), Community Pool Htd, Community Pool, Golf, Tennis Court(s), Playground, Biking/Walking Path, Clubhouse, Fitness Center
Parking
Dir Entry frm Garage, Electric Door Opener
Interior
- HeatingNatural Gas
- FireplacesNone
- # of Stories1
Interior Features
Eat-in Kitchen, Breakfast Bar, 9+ Flat Ceilings, No Interior Steps, Kitchen Island, Double Vanity, Full Bth Master Bdrm, Separate Shwr & Tub, High Speed Internet
Cooling
Ceiling Fan(s), Programmable Thmstat, Refrigeration
Exterior
- WindowsDual Pane, Low-E, Vinyl Frame
- RoofTile
Exterior Features
Covered Patio(s), Patio, Private Yard
Lot Description
Sprinklers In Rear, Sprinklers In Front, Desert Back, Desert Front, Synthetic Grass Back, Auto Timer H2O Front, Auto Timer H2O Back
Construction
Painted, Stucco, Stone, Frame - Wood
School Information
- HighFlorence High School
District
Florence Unified School District
Middle
Anthem Elementary School - Florence
Listing Details
- OfficeMerrill Ranch Realty, LLC
Merrill Ranch Realty, LLC.
![]() Information Deemed Reliable But Not Guaranteed. All information should be verified by the recipient and none is guaranteed as accurate by ARMLS. ARMLS Logo indicates that a property listed by a real estate brokerage other than Launch Real Estate LLC. Copyright 2025 Arizona Regional Multiple Listing Service, Inc. All rights reserved.
Information Deemed Reliable But Not Guaranteed. All information should be verified by the recipient and none is guaranteed as accurate by ARMLS. ARMLS Logo indicates that a property listed by a real estate brokerage other than Launch Real Estate LLC. Copyright 2025 Arizona Regional Multiple Listing Service, Inc. All rights reserved.
Listing information last updated on March 4th, 2025 at 2:00am MST.



