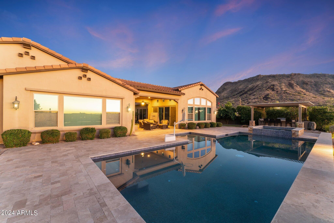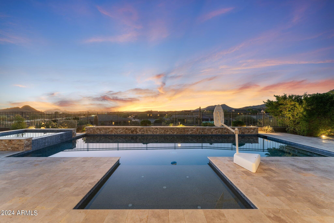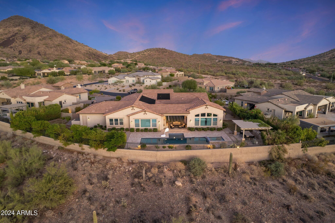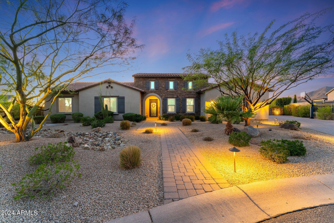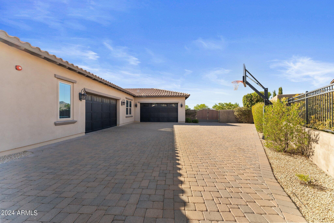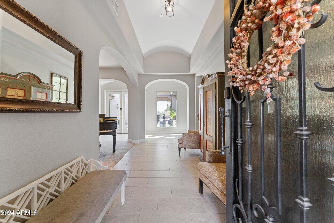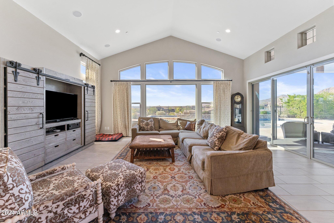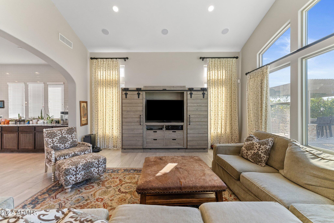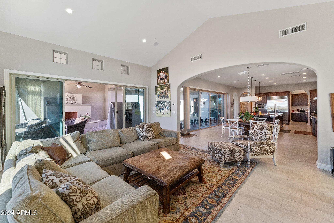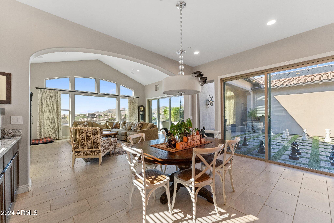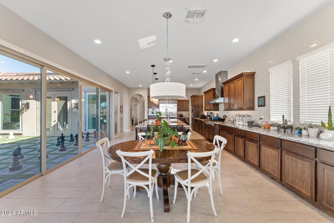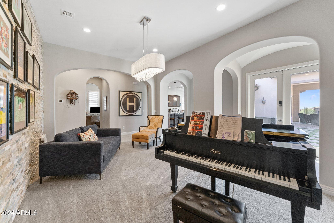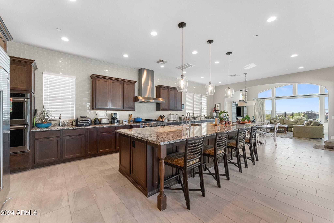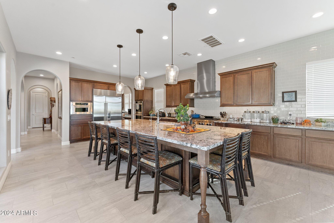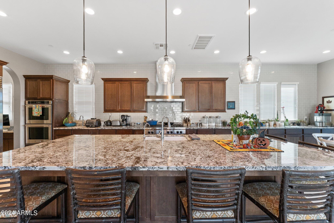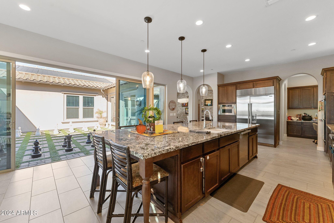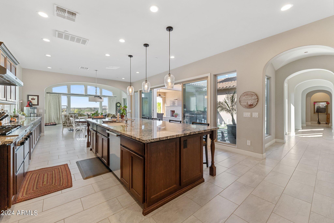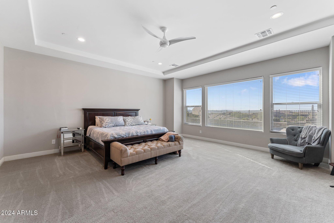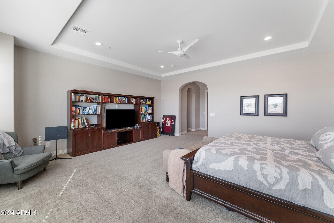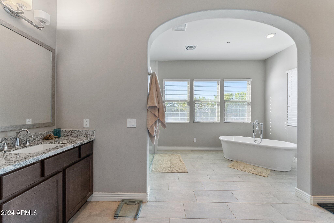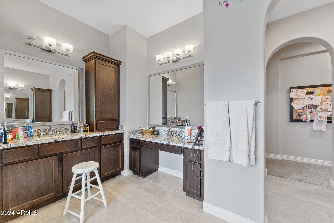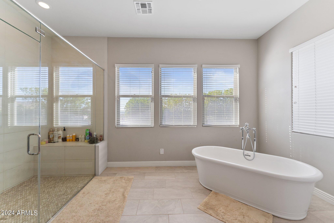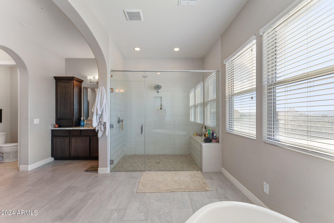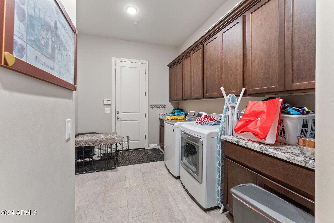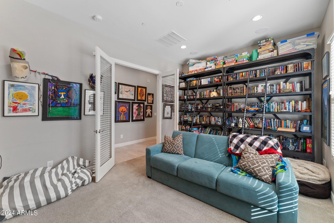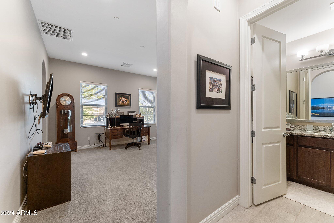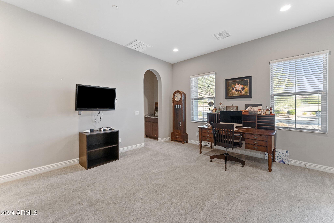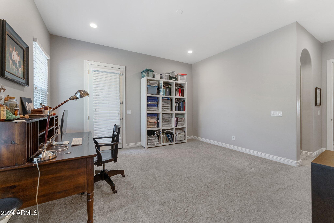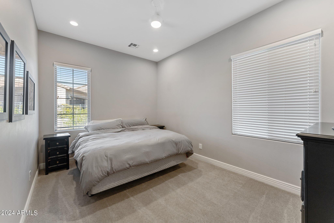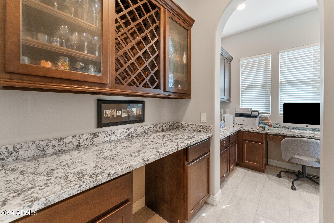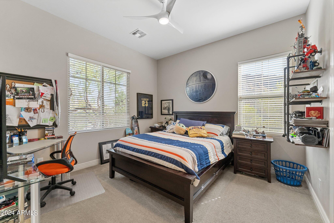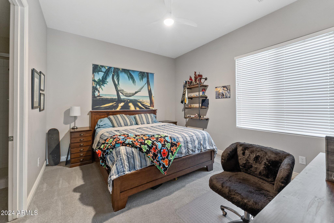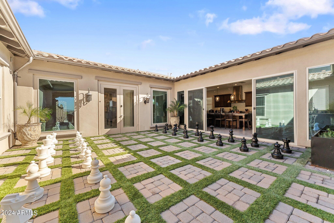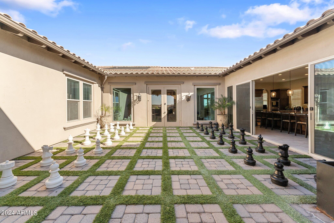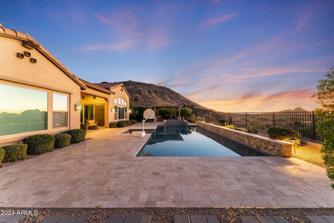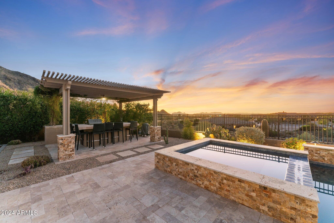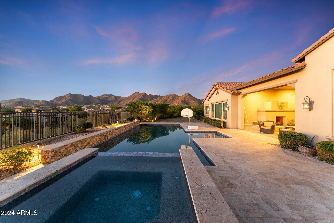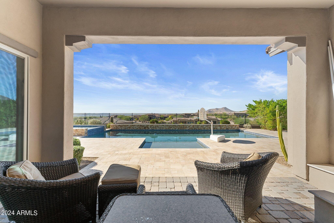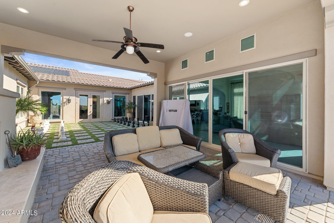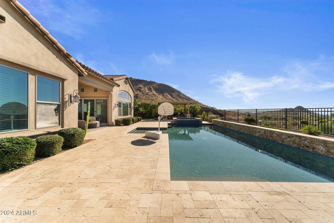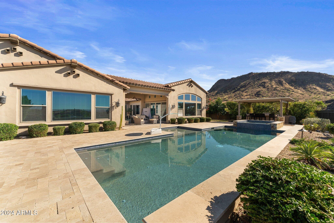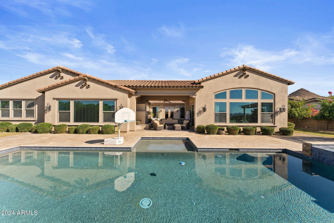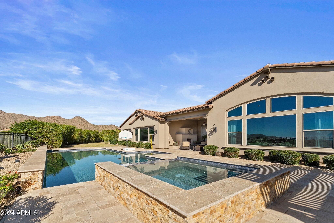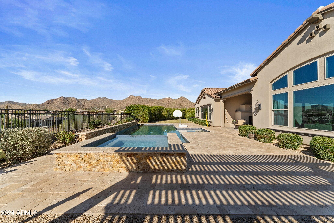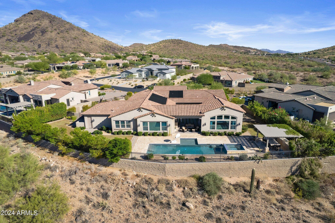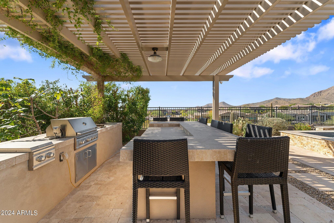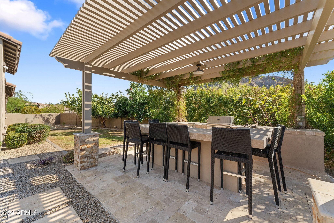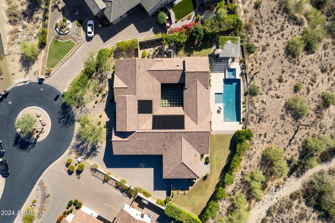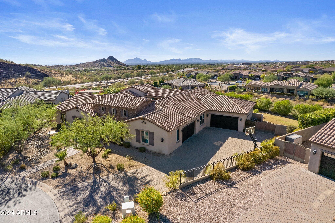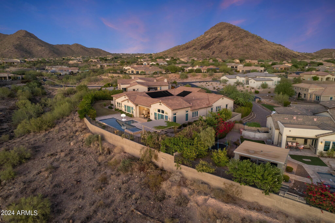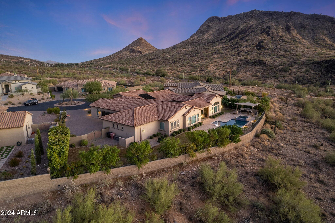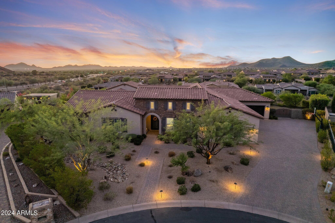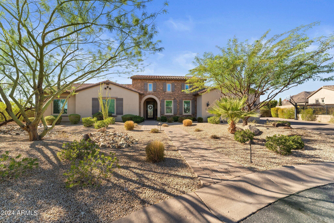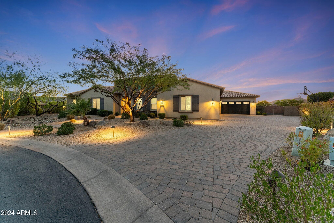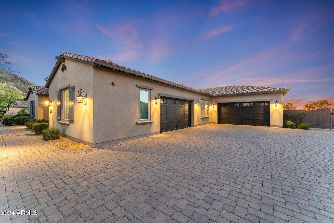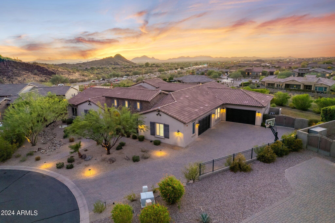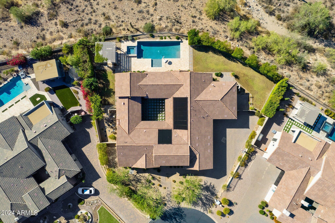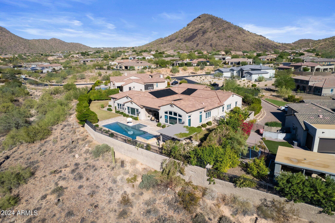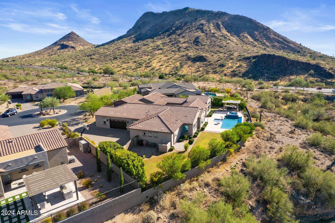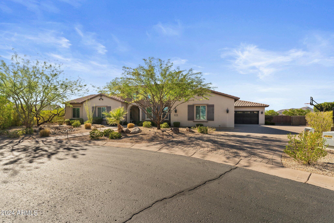- 5 Beds
- 6 Baths
- 4,897 Sqft
- .82 Acres
10764 N 138th Way
CalAtlantic's largest home with an amazing layout and private guest suite with its own entrance. The pool, hot tub, and pergola overlook the spectacular mountain views. The foyer opens to the formal dining which overlooks the expansive rear courtyard with giant chess pieces and a fireplace. The stunning kitchen features a large center island that overlooks the rear courtyard, a large walk-in pantry, home management area and butler's pantry. The four secondary bedrooms provide for plenty of privacy each with its own bath and walk-in closet. The master suite features two large walk-in closets, a spa-like bath and has the option to open up to the rear covered patio. There is two toned paint, barrel ceilings, charging station, and RV gate. Make this dream home yours today!
Essential Information
- MLS® #6770772
- Price$3,950,000
- Bedrooms5
- Bathrooms6.00
- Square Footage4,897
- Acres0.82
- Year Built2017
- TypeResidential
- Sub-TypeSingle Family - Detached
- StyleSanta Barbara/Tuscan
- StatusActive
Community Information
- Address10764 N 138th Way
- SubdivisionWHISPER RIDGE
- CityScottsdale
- CountyMaricopa
- StateAZ
- Zip Code85259
Amenities
- AmenitiesGated Community, Playground
- UtilitiesSRP,SW Gas3
- Parking Spaces8
- # of Garages4
- ViewMountain(s)
- Has PoolYes
- PoolHeated, Private
Parking
Dir Entry frm Garage, Electric Door Opener, RV Gate, Side Vehicle Entry, RV Access/Parking, Electric Vehicle Charging Station(s)
Interior
- HeatingNatural Gas
- CoolingRefrigeration
- FireplaceYes
- FireplacesExterior Fireplace
- # of Stories1
Interior Features
Eat-in Kitchen, Breakfast Bar, Drink Wtr Filter Sys, Fire Sprinklers, Kitchen Island, Pantry, Double Vanity, Full Bth Master Bdrm, Separate Shwr & Tub, High Speed Internet, Granite Counters
Exterior
- WindowsDual Pane, Low-E, Vinyl Frame
- RoofTile
Exterior Features
Gazebo/Ramada, Private Yard, Built-in Barbecue
Lot Description
Sprinklers In Rear, Sprinklers In Front, Desert Back, Desert Front, Cul-De-Sac, Gravel/Stone Front, Grass Back, Auto Timer H2O Front, Auto Timer H2O Back, Irrigation Front, Irrigation Back
Construction
Blown Cellulose, Painted, Stucco, Stone, Frame - Wood, Spray Foam Insulation
Listing Details
- OfficeeXp Realty
Price Change History for 10764 N 138th Way, Scottsdale, AZ (MLS® #6770772)
| Date | Details | Change |
|---|---|---|
| Price Reduced from $4,125,000 to $3,950,000 |
eXp Realty.
![]() Information Deemed Reliable But Not Guaranteed. All information should be verified by the recipient and none is guaranteed as accurate by ARMLS. ARMLS Logo indicates that a property listed by a real estate brokerage other than Launch Real Estate LLC. Copyright 2024 Arizona Regional Multiple Listing Service, Inc. All rights reserved.
Information Deemed Reliable But Not Guaranteed. All information should be verified by the recipient and none is guaranteed as accurate by ARMLS. ARMLS Logo indicates that a property listed by a real estate brokerage other than Launch Real Estate LLC. Copyright 2024 Arizona Regional Multiple Listing Service, Inc. All rights reserved.
Listing information last updated on December 22nd, 2024 at 9:00pm MST.



