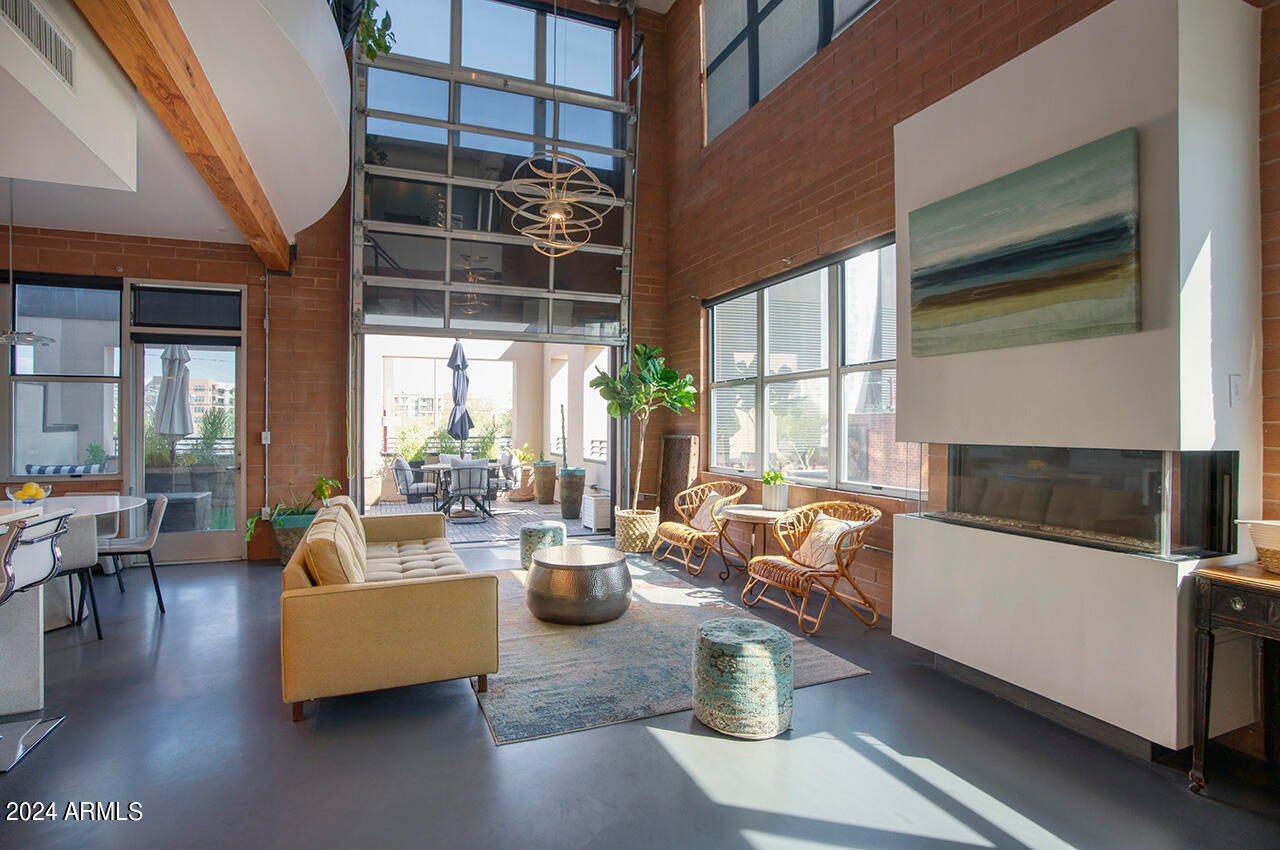- $800k Price
- 3 Beds
- 2 Baths
- 1,900 Sqft
1326 N Central Avenue (unit 201)
UNICORN ALERT! Oh wow! This is a gem in the heartbeat of central Phoenix! Stunning loft/condo on the SE corner of Artisan Lofts on Central facing the Phoenix Library and the light rail. HUGE balcony with a glass garage door opening up the living room to the outdoors, such a cool view! The downstairs has a flex office/bedroom and full bath, dining, updated/upgraded kitchen built for entertaining with a long island overlooking the living area, fireplace and modern staircase. Upstairs is the owners bedroom loft with fabulous bath including a soaking tub! There is also an additional bedroom/loft area perfect for an office overlooking central with spectacular mountain views. The building is an award winning design and it shows! Pool/gym/rooftop plus gated parking. This is a great find!
Essential Information
- MLS® #6769835
- Price$799,900
- Bedrooms3
- Bathrooms2.00
- Square Footage1,900
- Acres0.00
- Year Built2004
- TypeResidential
- Sub-TypeApartment Style/Flat
- StyleContemporary
- StatusActive
Community Information
- CityPhoenix
- CountyMaricopa
- StateAZ
- Zip Code85004
Address
1326 N Central Avenue (unit 201)
Subdivision
ARTISAN LOFTS ON CENTRAL PHASE 1 CONDOMINIUM
Amenities
- UtilitiesAPS,SW Gas3
- Parking Spaces2
- # of Garages2
- ViewCity Lights, Mountain(s)
- PoolNone
Amenities
Community Spa Htd, Community Spa, Community Pool Htd, Community Pool, Near Light Rail Stop, Near Bus Stop, Fitness Center
Parking
Electric Door Opener, Assigned, Community Structure, Gated, Electric Vehicle Charging Station(s)
Interior
- HeatingElectric
- FireplaceYes
- Fireplaces1 Fireplace, Gas
- # of Stories5
Interior Features
Upstairs, Eat-in Kitchen, Breakfast Bar, 9+ Flat Ceilings, Fire Sprinklers, Soft Water Loop, Vaulted Ceiling(s), Kitchen Island, Pantry, Double Vanity, Separate Shwr & Tub, High Speed Internet, Granite Counters
Cooling
Refrigeration, Programmable Thmstat, Ceiling Fan(s)
Exterior
- Exterior FeaturesBalcony, Patio, Storage
- RoofBuilt-Up
Windows
Dual Pane, Mechanical Sun Shds, Tinted Windows
Construction
Brick Veneer, Painted, Stucco, Block, Brick, Frame - Wood
School Information
- ElementaryKenilworth Elementary School
- MiddlePhoenix Prep Academy
- HighCentral High School
District
Phoenix Union High School District
Listing Details
- OfficeBrokers Hub Realty, LLC
Brokers Hub Realty, LLC.
![]() Information Deemed Reliable But Not Guaranteed. All information should be verified by the recipient and none is guaranteed as accurate by ARMLS. ARMLS Logo indicates that a property listed by a real estate brokerage other than Launch Real Estate LLC. Copyright 2024 Arizona Regional Multiple Listing Service, Inc. All rights reserved.
Information Deemed Reliable But Not Guaranteed. All information should be verified by the recipient and none is guaranteed as accurate by ARMLS. ARMLS Logo indicates that a property listed by a real estate brokerage other than Launch Real Estate LLC. Copyright 2024 Arizona Regional Multiple Listing Service, Inc. All rights reserved.
Listing information last updated on December 22nd, 2024 at 4:30am MST.
























































