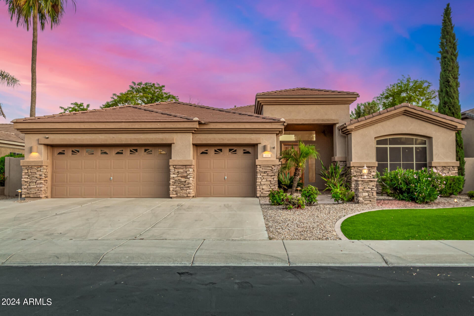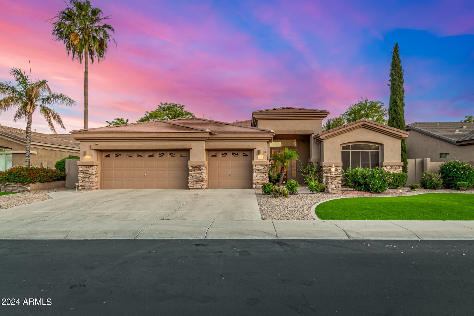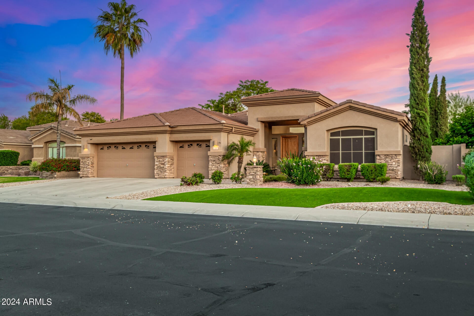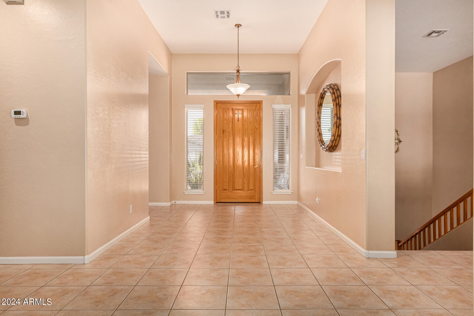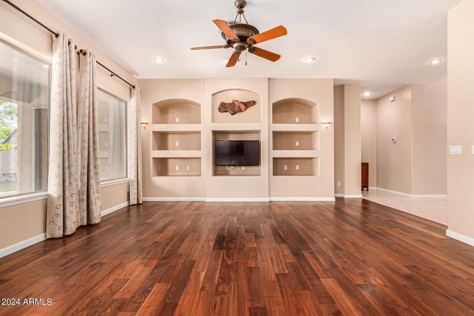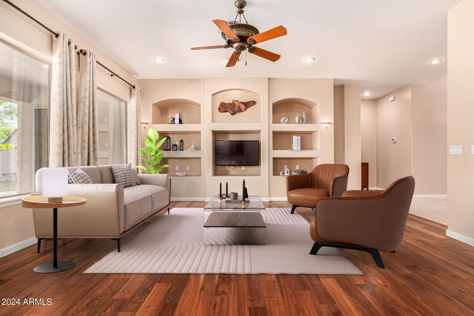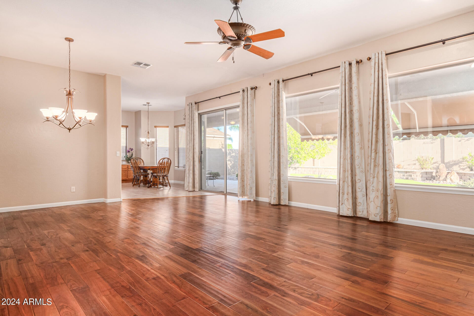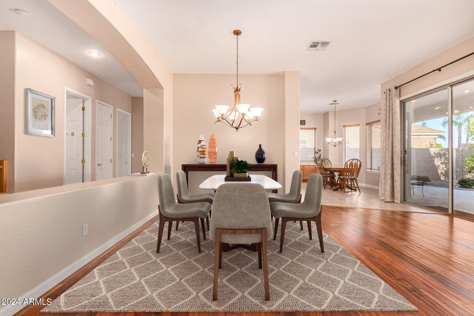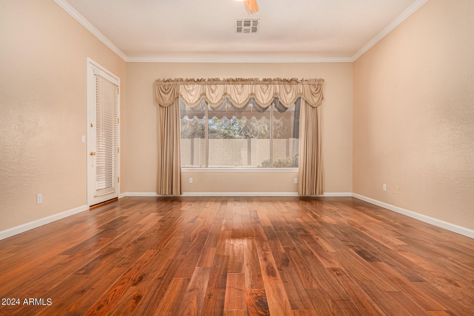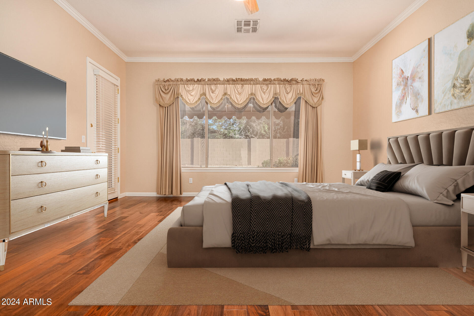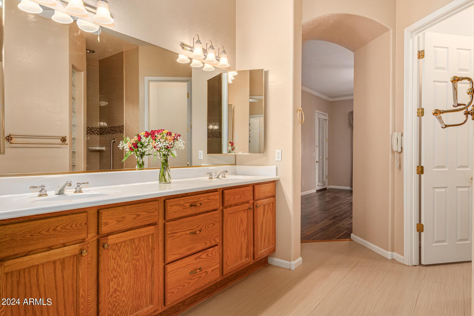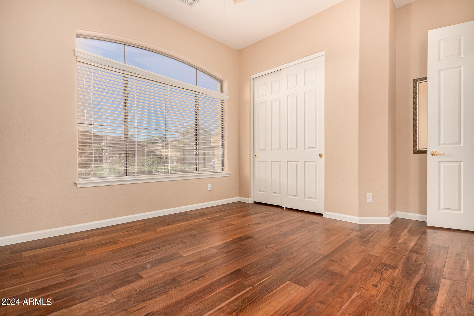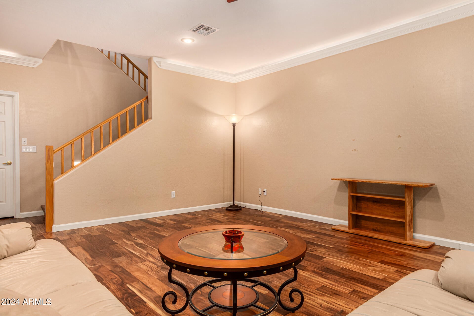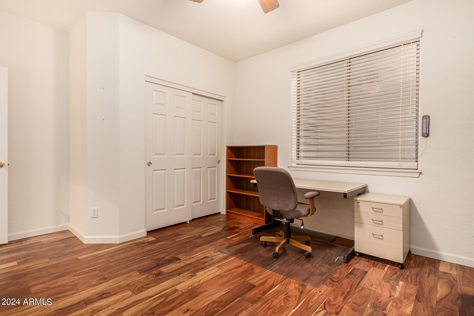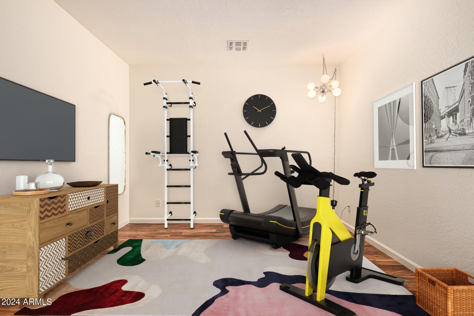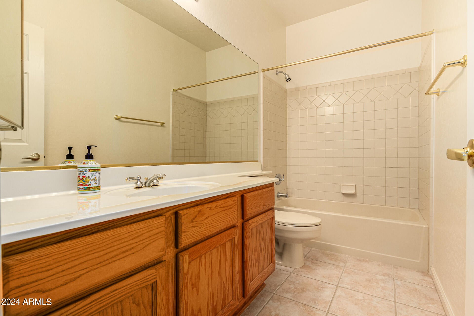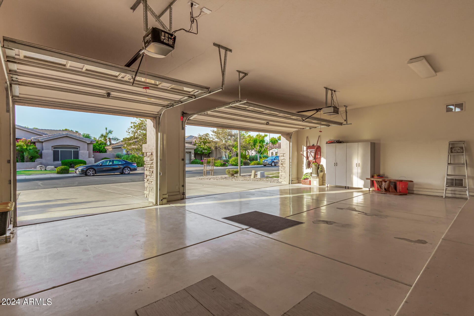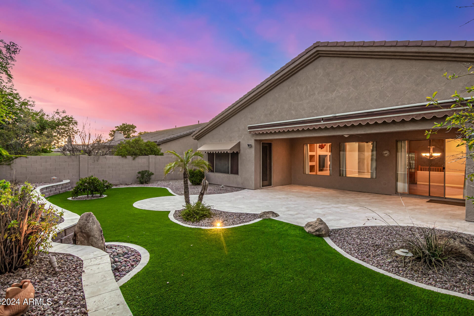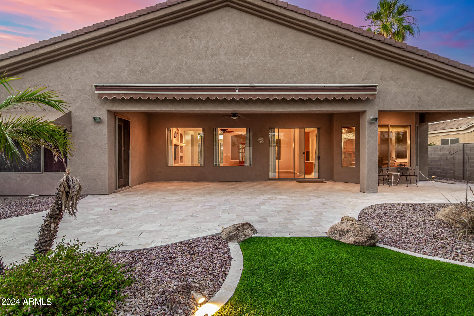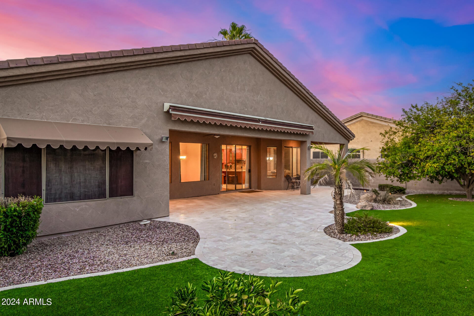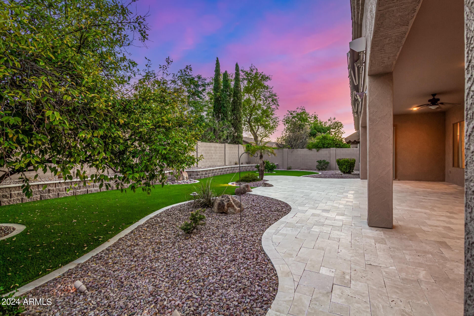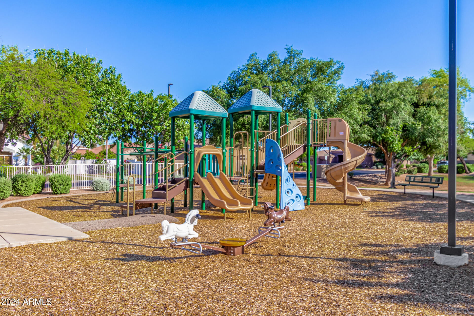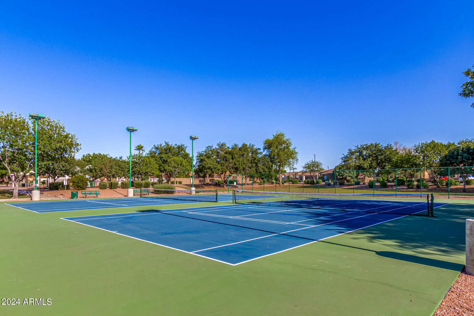- 3 Beds
- 4 Baths
- 3,696 Sqft
- .23 Acres
491 E Vermont Drive
Huge Price Adjustment for a swimming pool & extras! 2 Master bedrooms upstairs (split floor plan); 1400 sqft Basement (1 bedroom and 1 gym/studio room) and a large entertainment room in basement; a 3-car garage and a manicured landscape in a highly sought after Jakes Ranch gated community built by TW Lewis. Large living & dining room with entertainment niches will greet you upon entering. Abundant natural light filled the spaces, complemented by a blend of tile & hardwood flooring, fresh neutral paint, and dual pane windows. Chef's kitchen offers recessed lighting, built-in appliances, ample cabinets & cupboards adorned with crown molding, granite counters, tile backsplash, desk area, and a prep island with a breakfast bar. Let's not forget about the breakfast nook with a lovely bay wi
Essential Information
- MLS® #6769096
- Price$840,000
- Bedrooms3
- Bathrooms4.00
- Square Footage3,696
- Acres0.23
- Year Built2001
- TypeResidential
- Sub-TypeSingle Family - Detached
- StyleRanch
- StatusActive
Community Information
- Address491 E Vermont Drive
- SubdivisionJAKES RANCH AMD
- CityGilbert
- CountyMaricopa
- StateAZ
- Zip Code85295
Amenities
- UtilitiesSRP,SW Gas3
- Parking Spaces6
- # of Garages3
- PoolNone
Amenities
Gated Community, Pickleball Court(s), Tennis Court(s), Playground, Biking/Walking Path
Parking
Dir Entry frm Garage, Electric Door Opener
Interior
- HeatingElectric
- CoolingRefrigeration, Ceiling Fan(s)
- FireplacesNone
- # of Stories1
Interior Features
Upstairs, Eat-in Kitchen, Breakfast Bar, 9+ Flat Ceilings, Drink Wtr Filter Sys, Roller Shields, Kitchen Island, Pantry, 2 Master Baths, 3/4 Bath Master Bdrm, Bidet, Double Vanity, High Speed Internet, Granite Counters
Exterior
- Exterior FeaturesOther, Covered Patio(s), Patio
- WindowsSunscreen(s), Dual Pane
- RoofTile
Lot Description
Gravel/Stone Front, Gravel/Stone Back, Synthetic Grass Frnt, Synthetic Grass Back, Auto Timer H2O Front, Auto Timer H2O Back
Construction
Painted, Stucco, Stone, Frame - Wood
School Information
- DistrictGilbert Unified District
- ElementaryQuartz Hill Elementary
- MiddleSouth Valley Jr. High
- HighCampo Verde High School
Listing Details
- OfficeWest USA Realty
West USA Realty.
![]() Information Deemed Reliable But Not Guaranteed. All information should be verified by the recipient and none is guaranteed as accurate by ARMLS. ARMLS Logo indicates that a property listed by a real estate brokerage other than Launch Real Estate LLC. Copyright 2024 Arizona Regional Multiple Listing Service, Inc. All rights reserved.
Information Deemed Reliable But Not Guaranteed. All information should be verified by the recipient and none is guaranteed as accurate by ARMLS. ARMLS Logo indicates that a property listed by a real estate brokerage other than Launch Real Estate LLC. Copyright 2024 Arizona Regional Multiple Listing Service, Inc. All rights reserved.
Listing information last updated on December 23rd, 2024 at 8:00pm MST.



