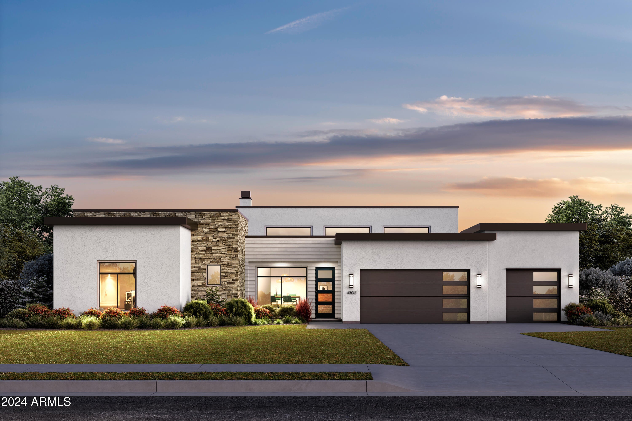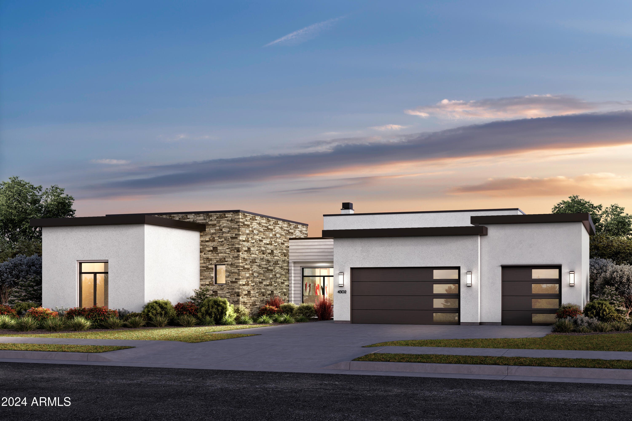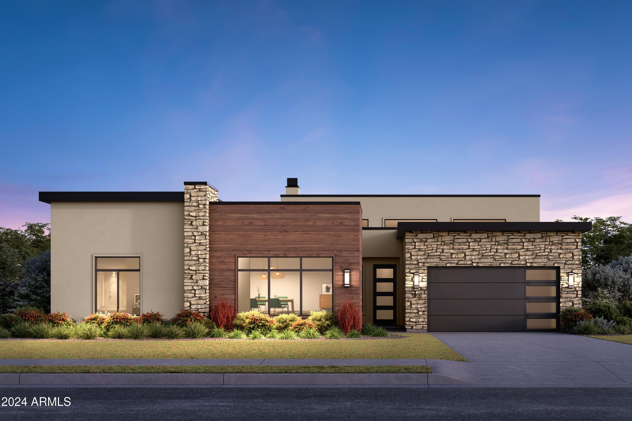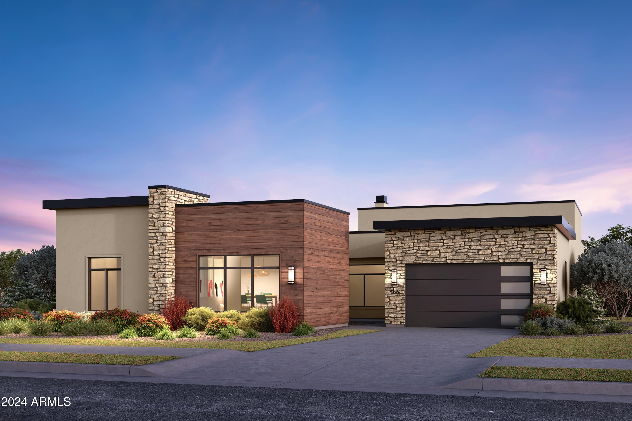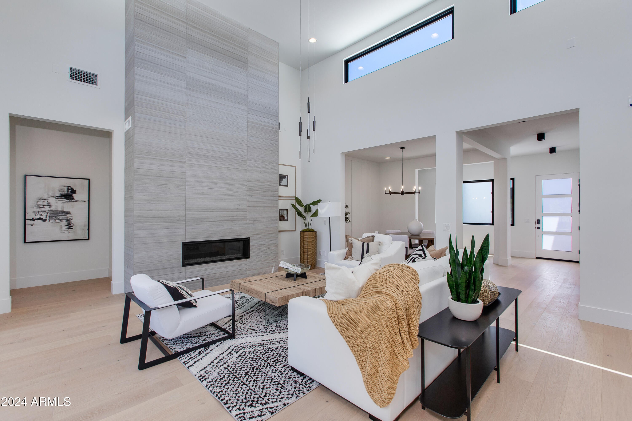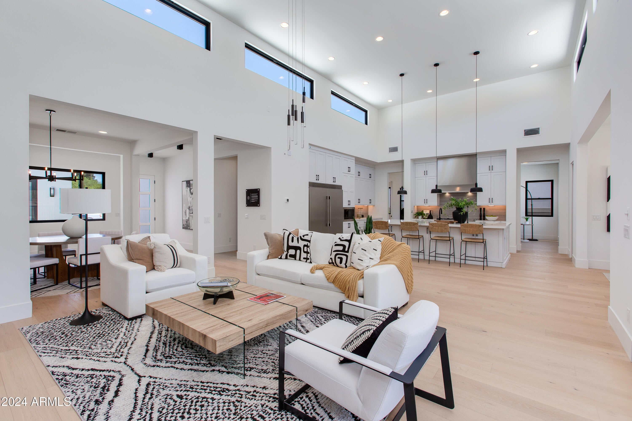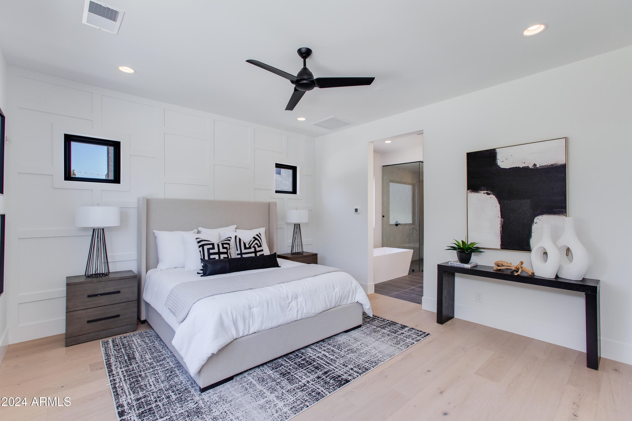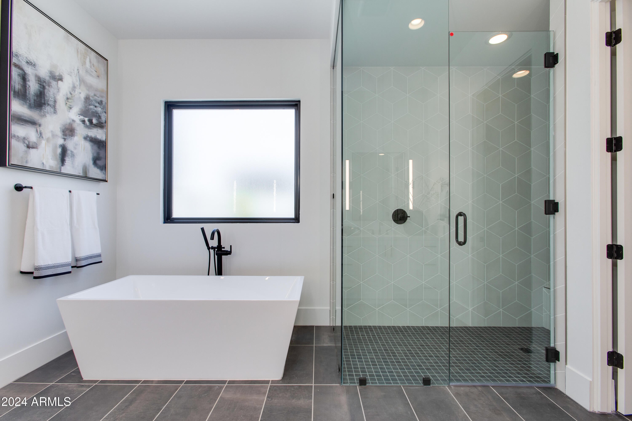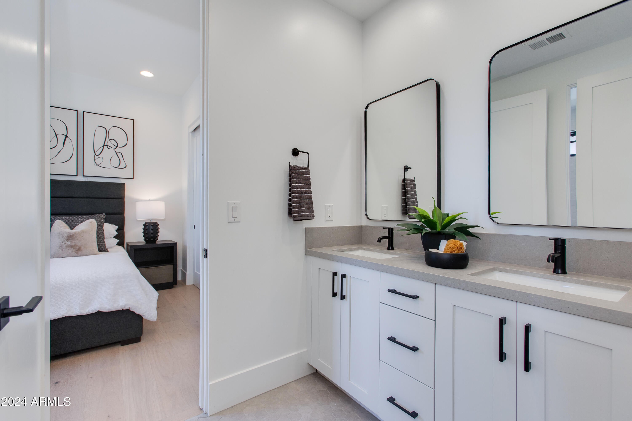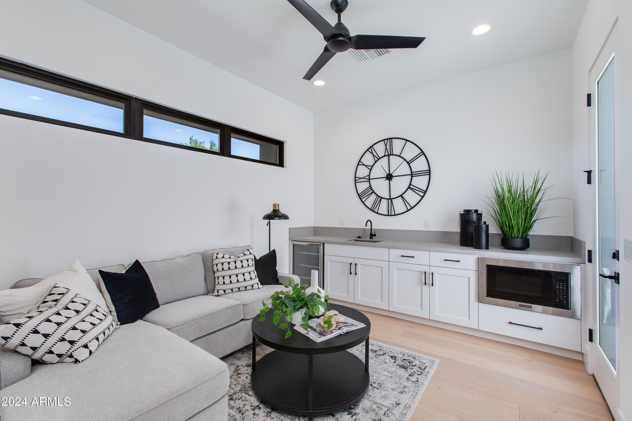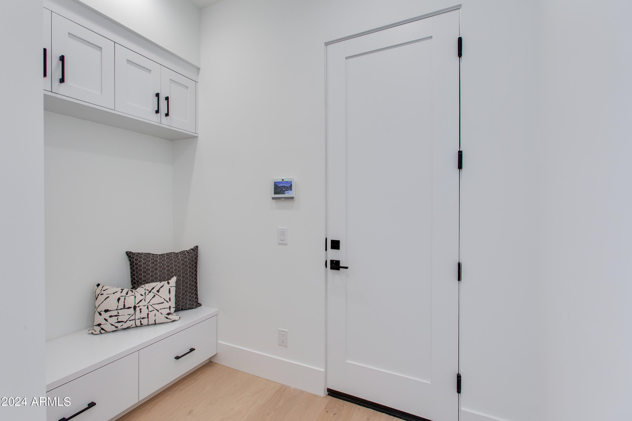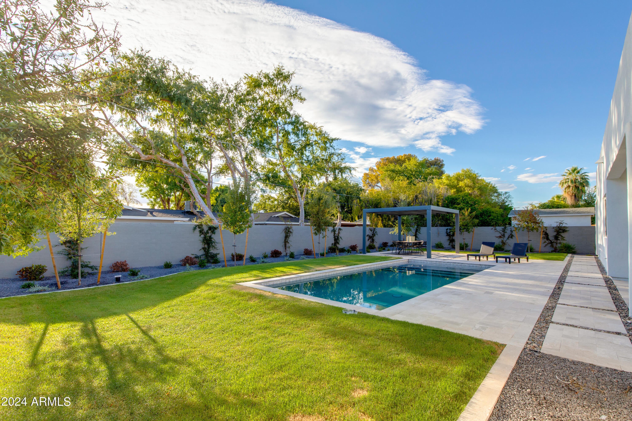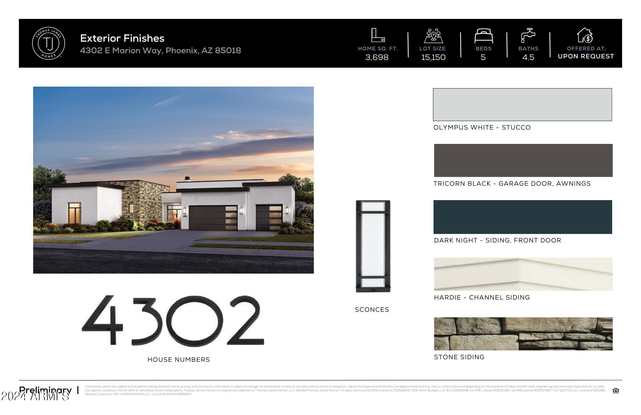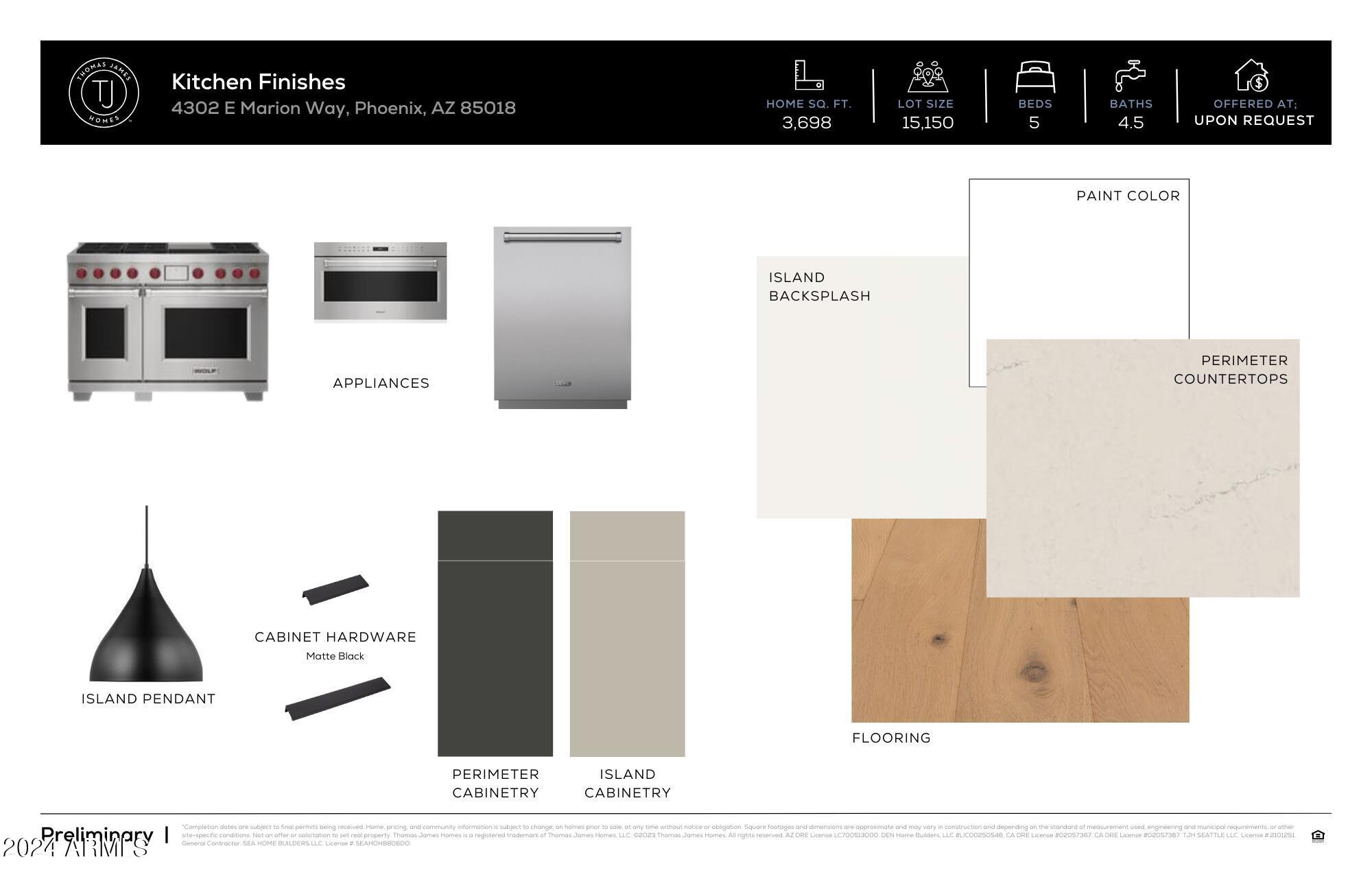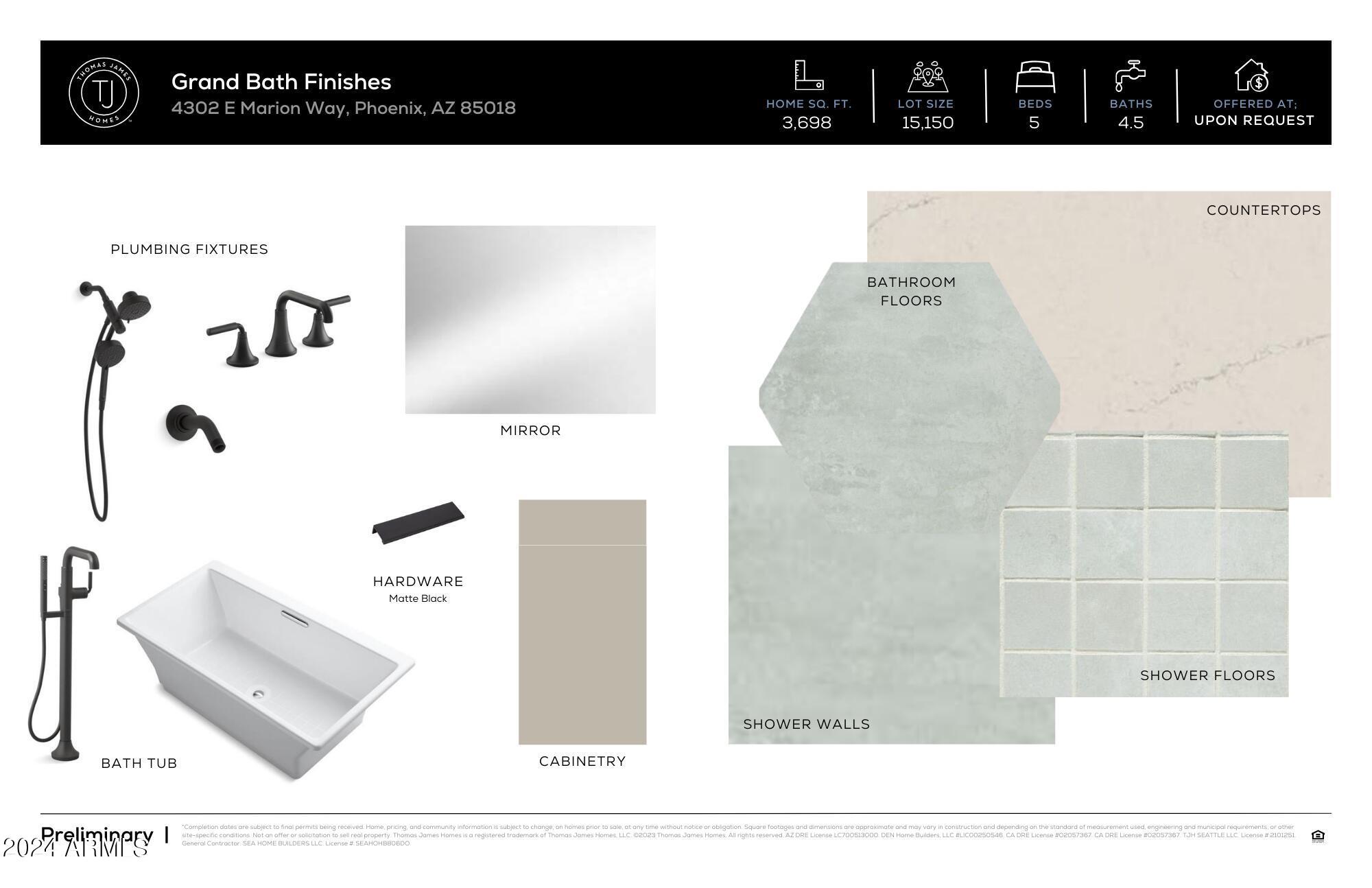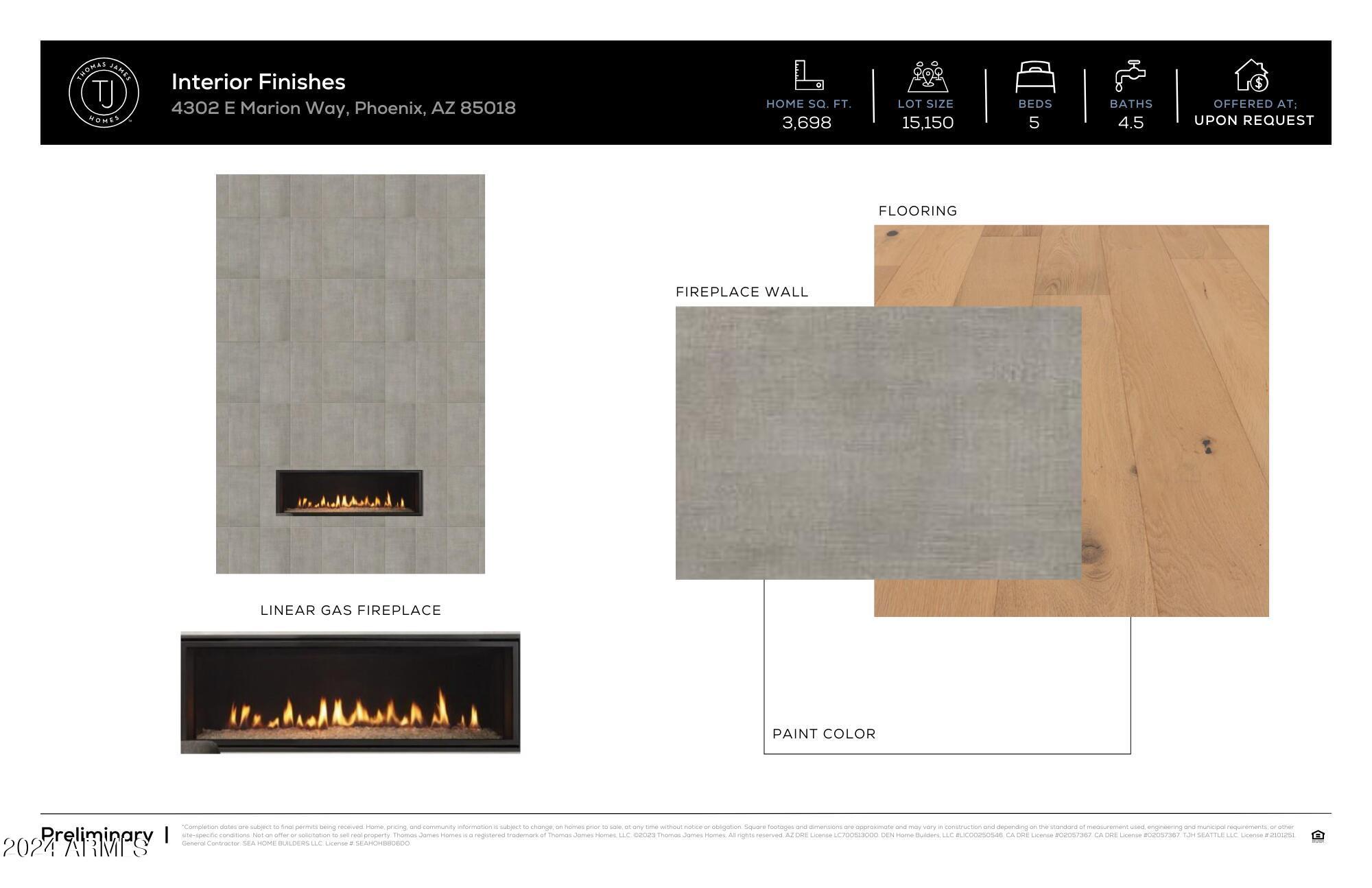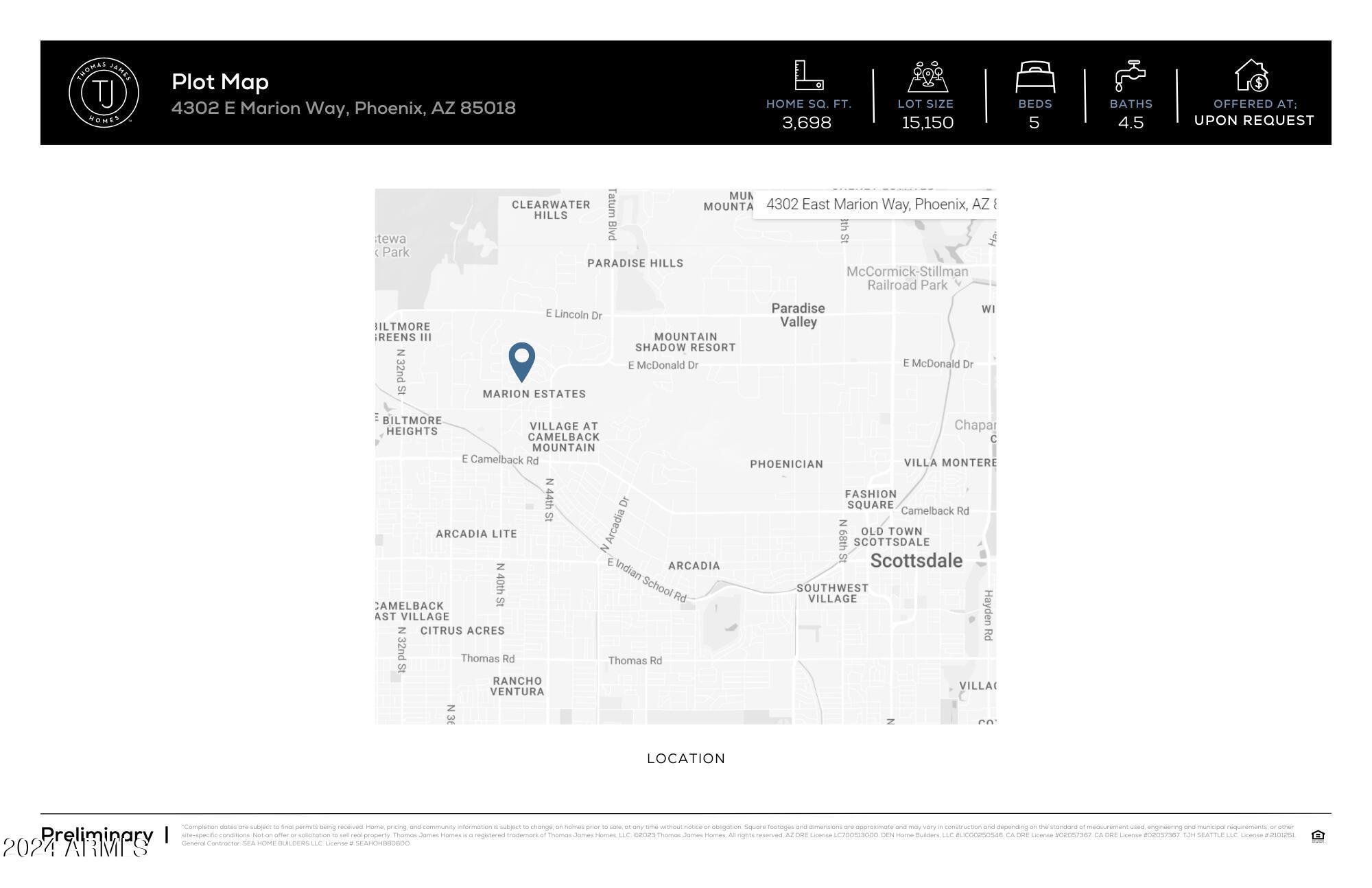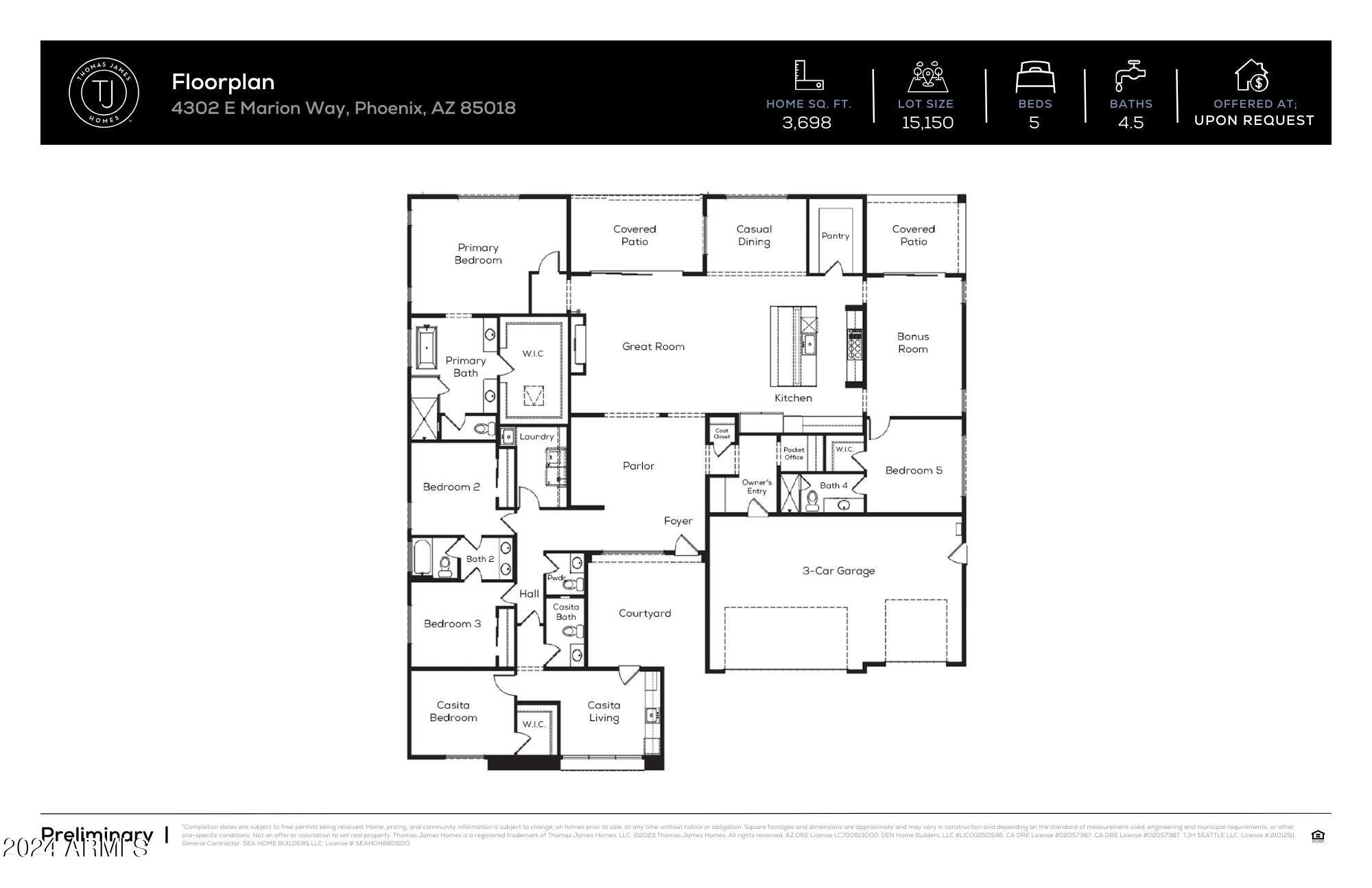- 5 Beds
- 5 Baths
- 3,698 Sqft
- .35 Acres
4302 E Marion Way
Beautiful NEW modern-style home by Thomas James Homes located in MARION ESTATES! This home has 5 bedrooms, 4.5 baths and an estimated completion date of Summer 2025. Featuring a 3 car garage, attached Casita, beautiful pool and landscaped front and backyards which when combined with the professionally designed interior will make this home spectacular. Spend time in the formal dining room, snuggle up in the spacious great room with the gas fireplace on or open the stacking doors to the patio and let in some fresh air. Chef-inspired kitchen has a large island with bar seating, nook, and walk-in pantry. Beyond the kitchen sits a large bonus room connected to a second covered patio. The grand suite is spacious with a grand bath, freestanding tub, a walk-in shower, dual vanities, and an amazing walk-in closet. Hopi and Arcadia High School district and within walking distance to Global Ambassador and Phoenix Country Day!
Essential Information
- MLS® #6768404
- Price$3,325,000
- Bedrooms5
- Bathrooms5.00
- Square Footage3,698
- Acres0.35
- Year Built2025
- TypeResidential
- Sub-TypeSingle Family - Detached
- StyleContemporary
- StatusActive
Community Information
- Address4302 E Marion Way
- SubdivisionMARION ESTATES BLK A
- CityPhoenix
- CountyMaricopa
- StateAZ
- Zip Code85018
Amenities
- UtilitiesSRP,SW Gas3
- Parking Spaces6
- # of Garages3
- ViewMountain(s)
- Has PoolYes
- PoolPrivate
Parking
Dir Entry frm Garage, Electric Door Opener, RV Gate, Electric Vehicle Charging Station(s)
Interior
- HeatingElectric
- FireplaceYes
- Fireplaces1 Fireplace, Family Room, Gas
- # of Stories1
Interior Features
Eat-in Kitchen, 9+ Flat Ceilings, No Interior Steps, Soft Water Loop, Kitchen Island, Double Vanity, Full Bth Master Bdrm, Separate Shwr & Tub, High Speed Internet, Smart Home
Cooling
Refrigeration, Programmable Thmstat, Ceiling Fan(s)
Exterior
- RoofFoam
Exterior Features
Covered Patio(s), Gazebo/Ramada
Lot Description
Desert Back, Desert Front, Grass Front, Grass Back, Auto Timer H2O Front, Auto Timer H2O Back
Windows
Dual Pane, ENERGY STAR Qualified Windows, Low-E
Construction
Painted, Stucco, Siding, Stone, Frame - Wood, Spray Foam Insulation
School Information
- DistrictScottsdale Unified District
- ElementaryHopi Elementary School
- MiddleIngleside Middle School
- HighArcadia High School
Listing Details
- OfficeThomas James Homes
Thomas James Homes.
![]() Information Deemed Reliable But Not Guaranteed. All information should be verified by the recipient and none is guaranteed as accurate by ARMLS. ARMLS Logo indicates that a property listed by a real estate brokerage other than Launch Real Estate LLC. Copyright 2024 Arizona Regional Multiple Listing Service, Inc. All rights reserved.
Information Deemed Reliable But Not Guaranteed. All information should be verified by the recipient and none is guaranteed as accurate by ARMLS. ARMLS Logo indicates that a property listed by a real estate brokerage other than Launch Real Estate LLC. Copyright 2024 Arizona Regional Multiple Listing Service, Inc. All rights reserved.
Listing information last updated on December 25th, 2024 at 6:45pm MST.



